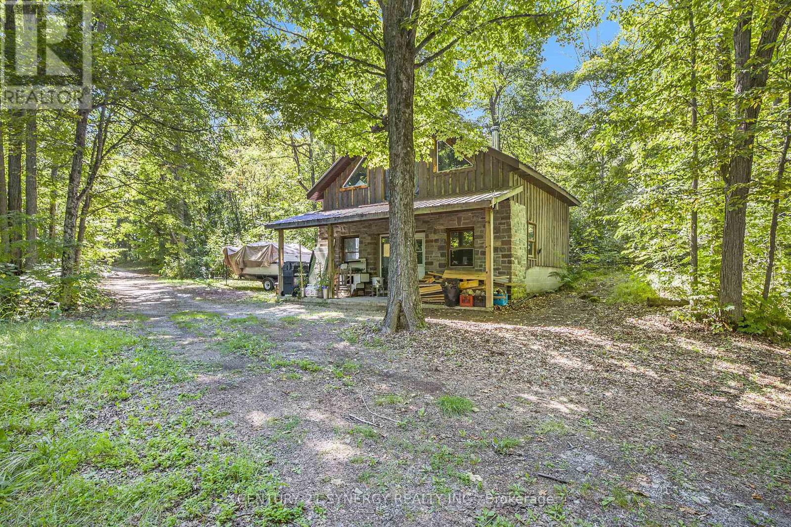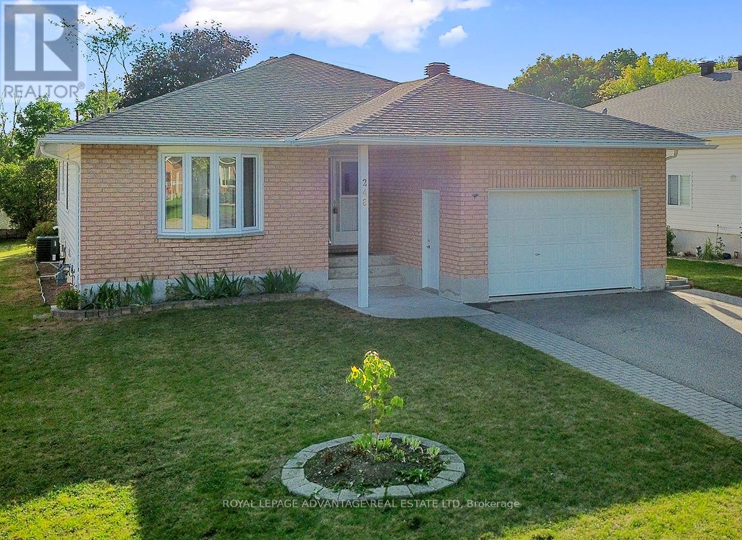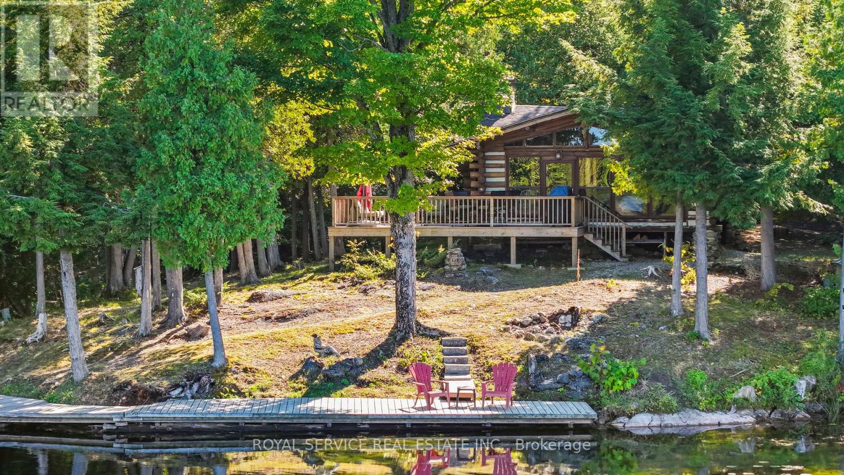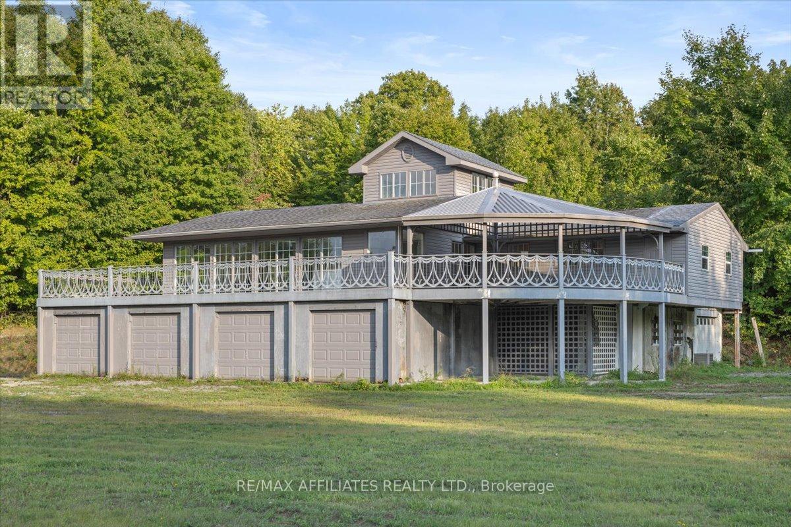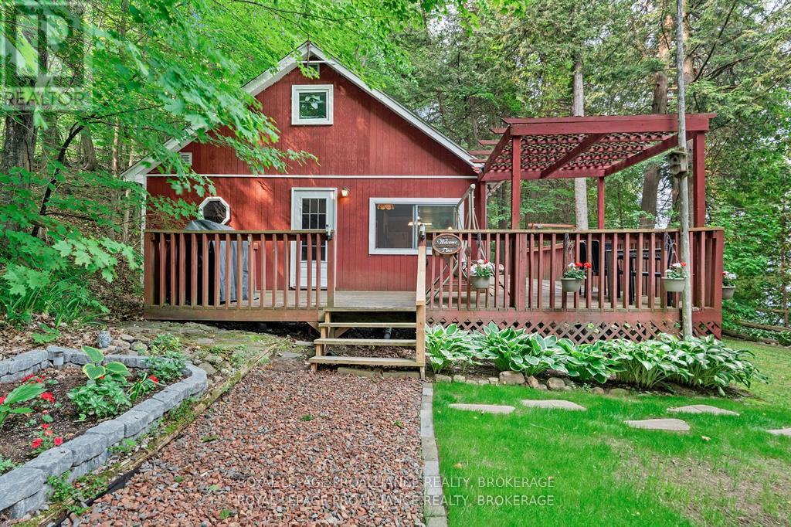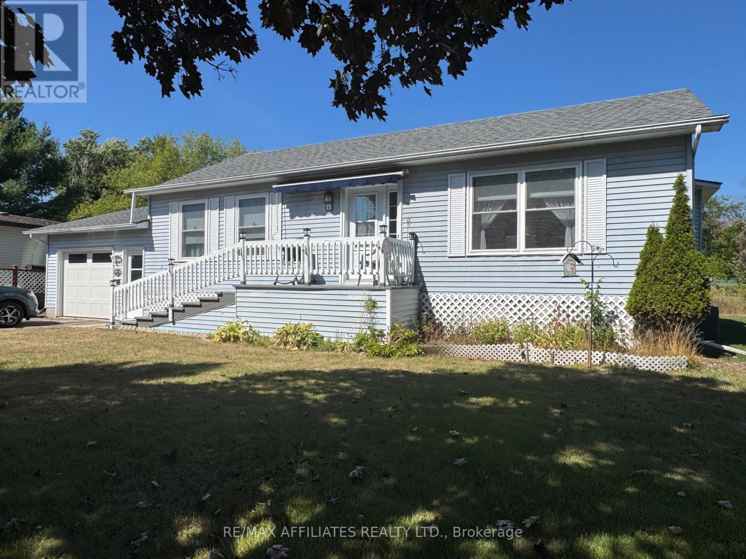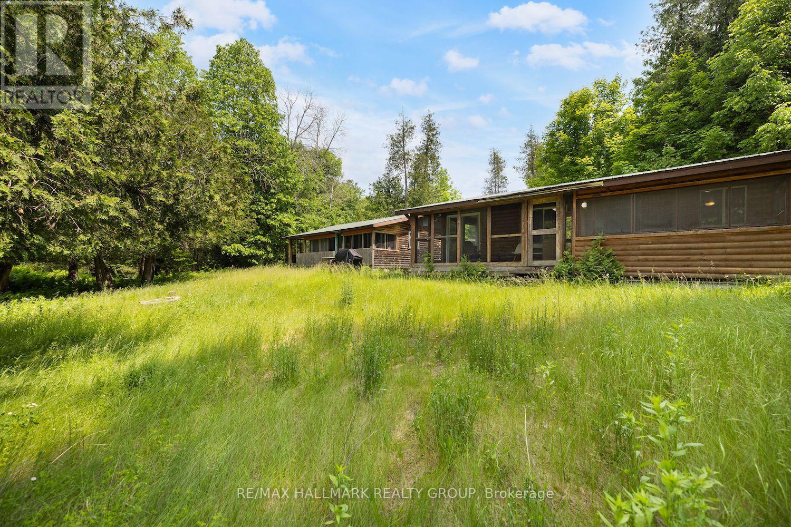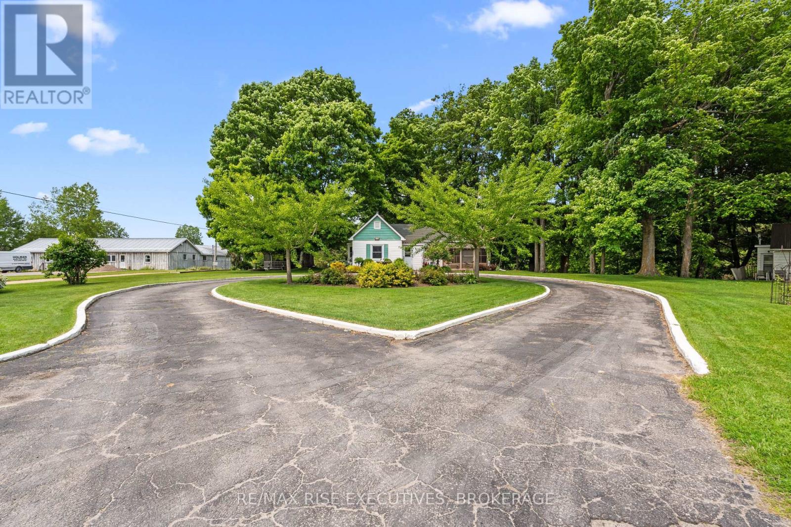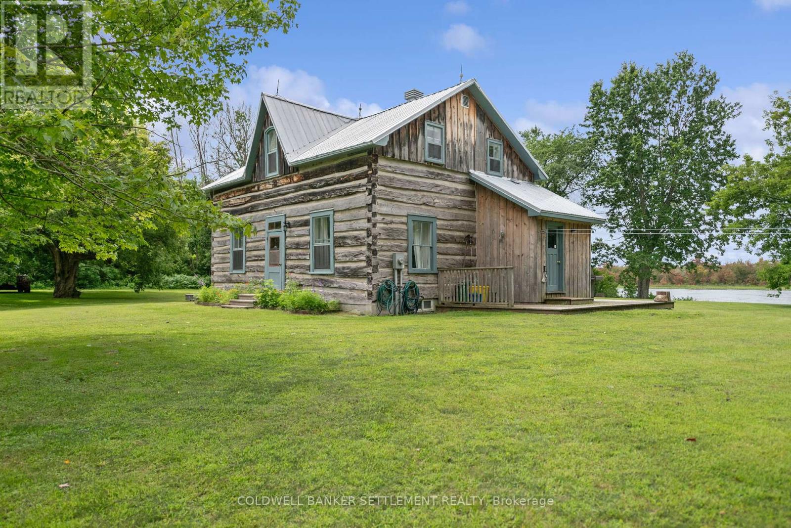- Houseful
- ON
- Tay Valley
- K7H
- 462 Althorpe Rd
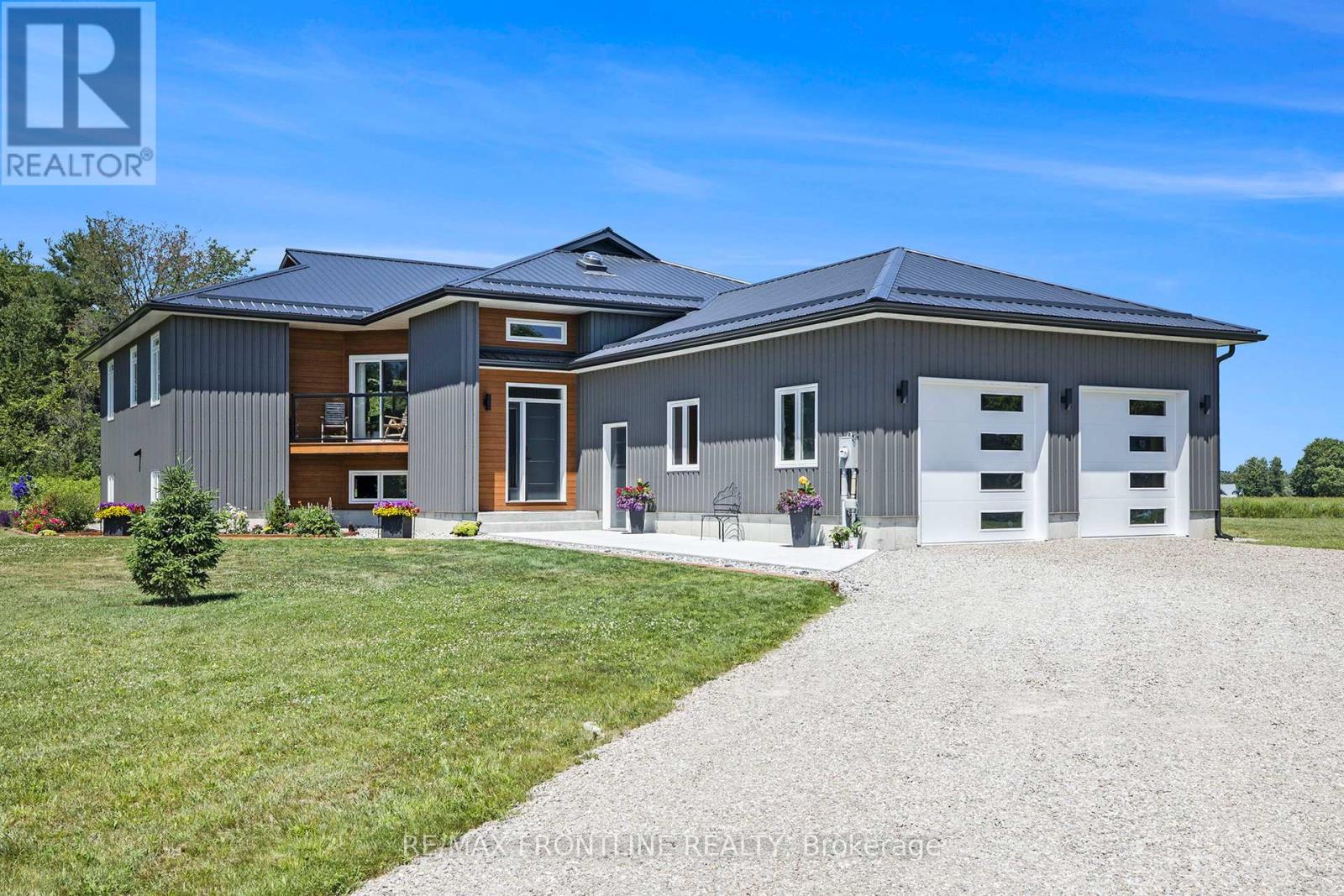
Highlights
Description
- Time on Housefulnew 12 hours
- Property typeSingle family
- StyleBungalow
- Median school Score
- Mortgage payment
Welcome to this beautiful 3 bedroom, 2-bathroom open concept bungalow that perfectly blends comfort, style, and functionality. Set on a spacious 3.5 acre lot, this home features a back covered wrap around porch with sleek glass guard railing offering modern curb appeal and a relaxing space to enjoy your morning coffee. Inside, you'll find a bright and open layout centered around a stunning kitchen with a large Cambria quartz island perfect for cooking, entertaining, and gathering. The living and dining areas flow seamlessly together, with a cozy propane fireplace adding warmth and charm. Two bedrooms offer direct walkout access to the back deck, providing a private connection to outdoor living. The primary suite offers a spacious 4 piece ensuite. The full basement is partially finished and roughed-in for a future granny suite or custom bar, offering incredible potential for additional living space, income opportunity, or entertainment. Additional highlights include a durable steel roofing and siding, central vacuum system, and a double car garage for convenience and ample storage. (id:63267)
Home overview
- Cooling Central air conditioning, air exchanger
- Heat source Propane
- Heat type Forced air
- Sewer/ septic Septic system
- # total stories 1
- # parking spaces 15
- Has garage (y/n) Yes
- # full baths 2
- # total bathrooms 2.0
- # of above grade bedrooms 4
- Subdivision 906 - bathurst/burgess & sherbrooke (bathurst) twp
- Lot size (acres) 0.0
- Listing # X12388337
- Property sub type Single family residence
- Status Active
- Bedroom 3.57m X 4.55m
Level: Basement - Recreational room / games room 8.67m X 10.13m
Level: Basement - Exercise room 4.88m X 4.07m
Level: Basement - 2nd bedroom 3.73m X 3.87m
Level: Main - Bedroom 5.07m X 4.22m
Level: Main - Dining room 3.45m X 3.57m
Level: Main - 3rd bedroom 3.73m X 3.18m
Level: Main - Kitchen 3.45m X 5.06m
Level: Main - Foyer 2.09m X 2.29m
Level: Main - Living room 5.18m X 8.64m
Level: Main
- Listing source url Https://www.realtor.ca/real-estate/28829236/462-althorpe-road-tay-valley-906-bathurstburgess-sherbrooke-bathurst-twp
- Listing type identifier Idx

$-2,904
/ Month

