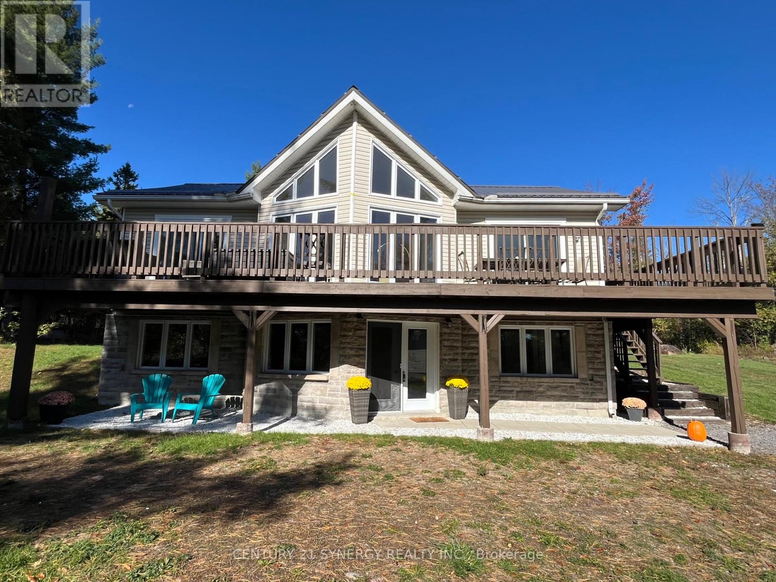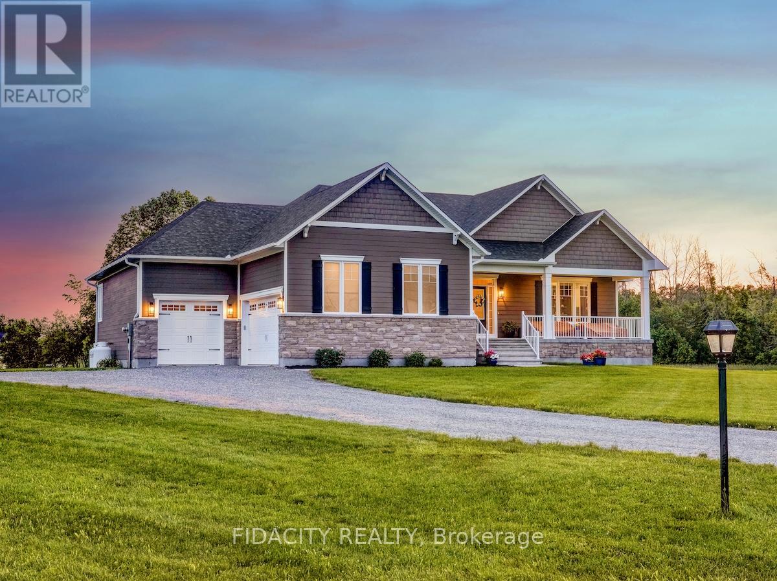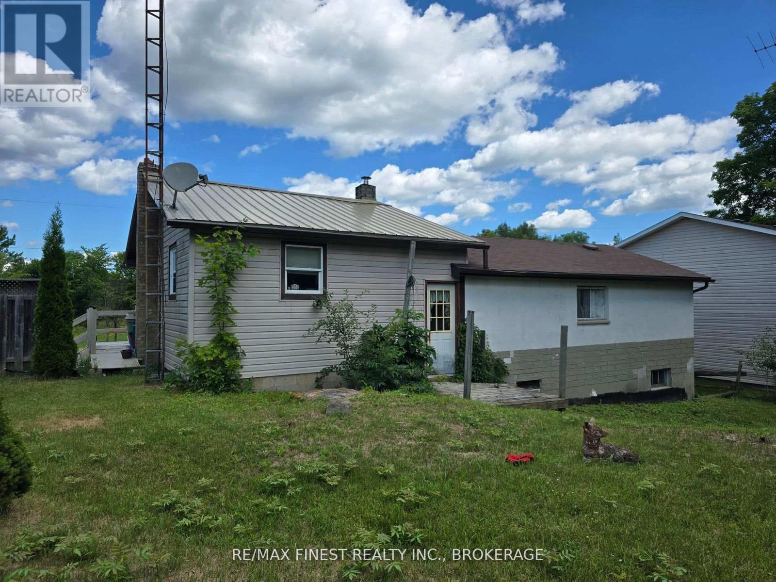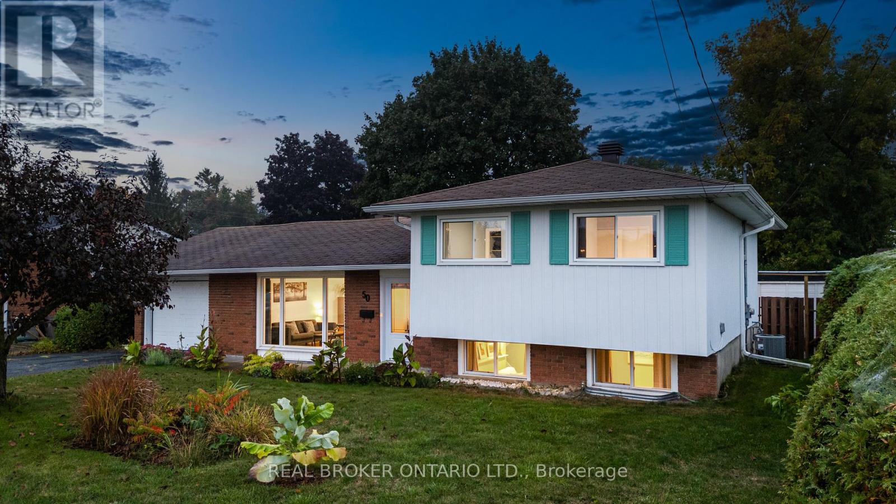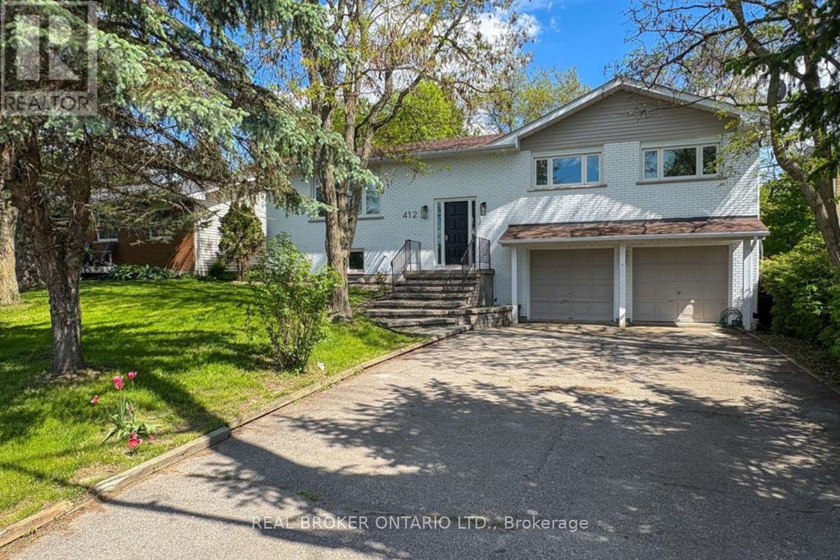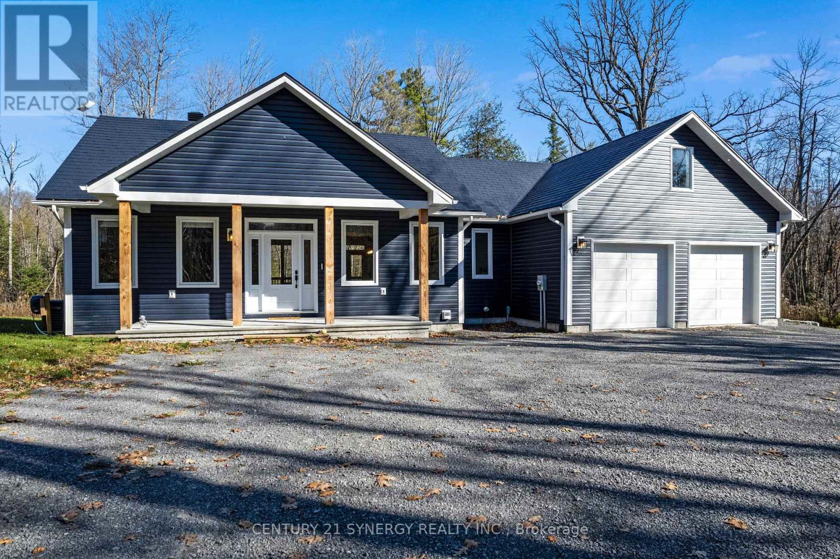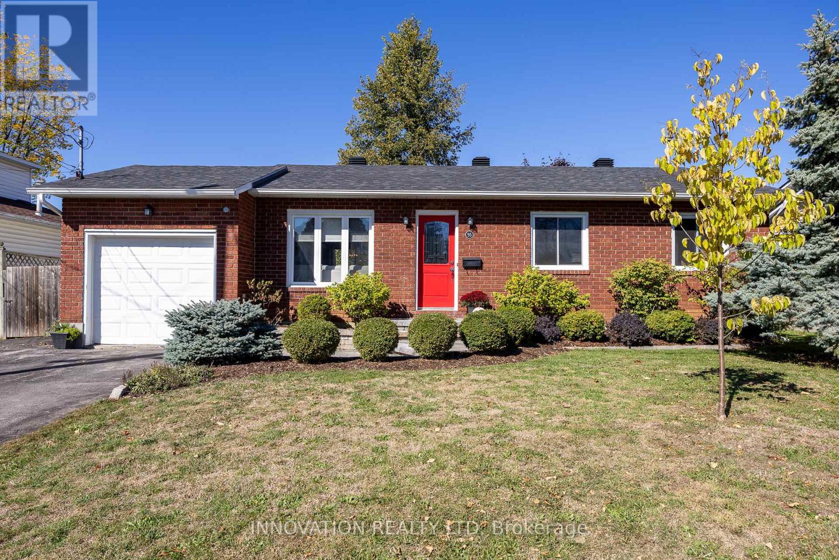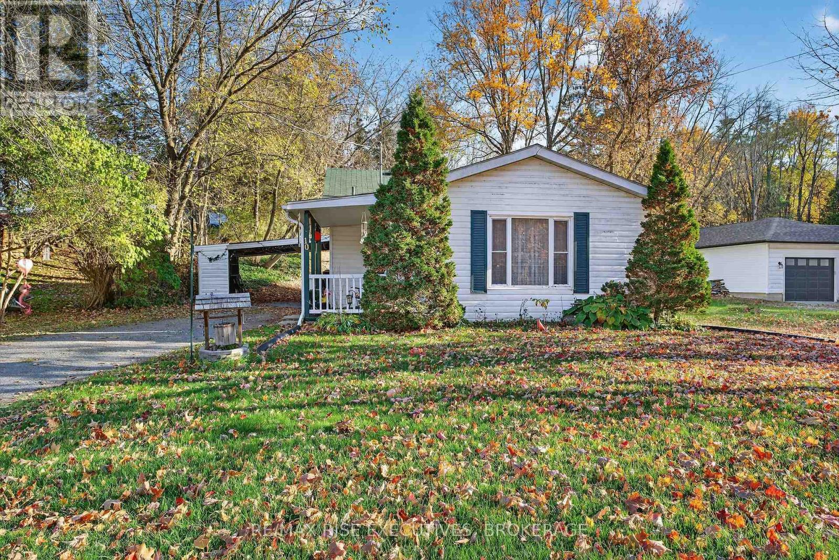- Houseful
- ON
- Tay Valley
- K7H
- 650 Christie Lake Rd
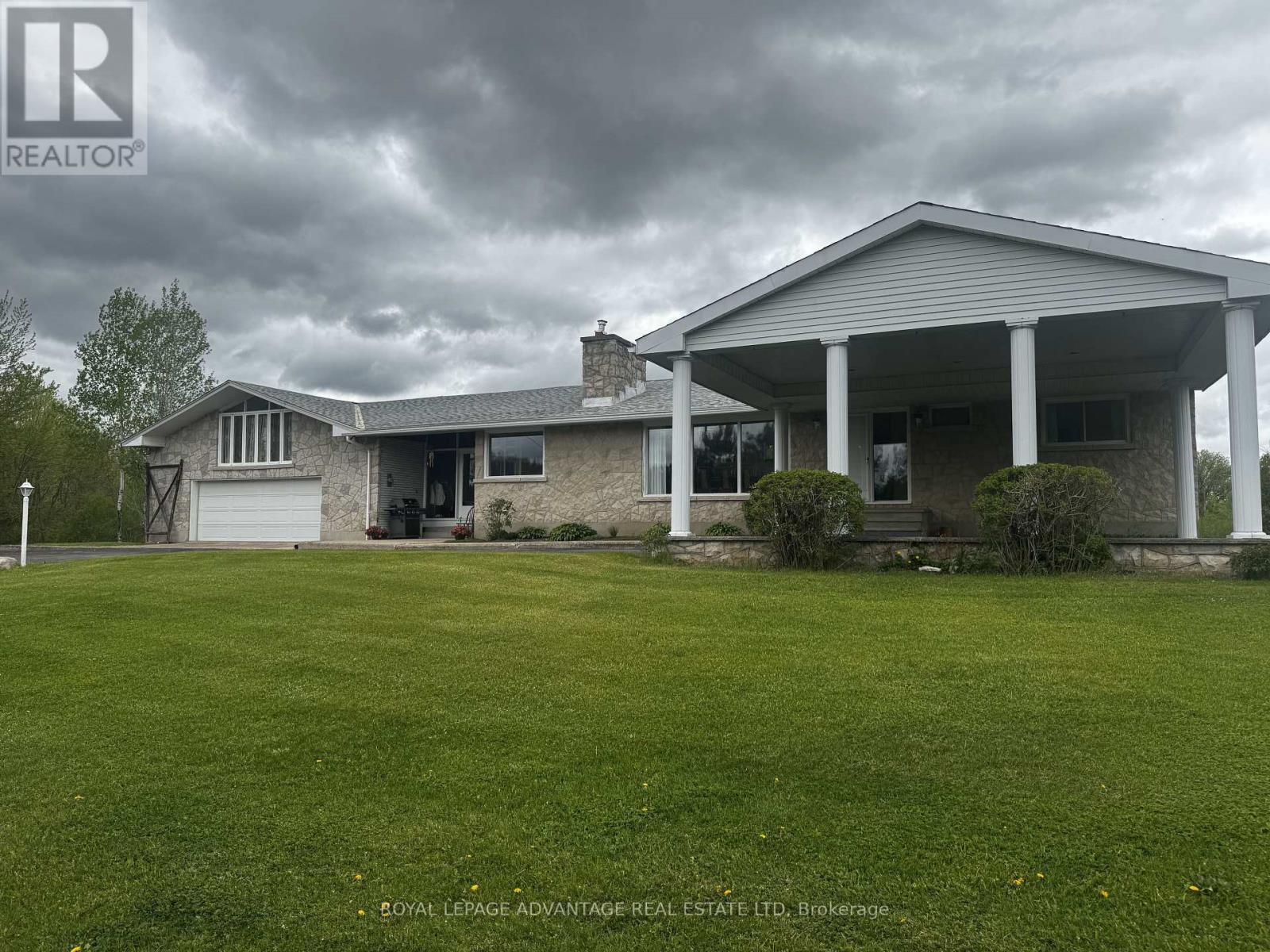
Highlights
Description
- Time on Houseful240 days
- Property typeSingle family
- StyleBungalow
- Median school Score
- Mortgage payment
Discover the possibilities with this expansive home, just 2.5 km from Perth, offering plenty of space for multi-family living or those looking for room to grow. Featuring 6 bedrooms and 3.5 bathrooms, this home provides a functional layout with great potential for updates to match your personal style. Inside, you'll find three wood-burning fireplaces, including a double-sided fireplace that adds warmth and character. The main floor offers three generous bedrooms, while a large upper-floor bedroom above the garage provides additional space and flexibility. The lower level features two more bedrooms, a 3-piece bathroom, a family room with a wet bar, and plenty of storage, making it ideal for extended family, guests, or entertainment. The home includes a 5-piece main floor bath, a 2-piece powder room off the kitchen, and a 3-piece bath in the lower level. The attached 2-car garage, walkout basement, circular driveway, and covered carport add convenience and functionality. With a solid layout and great features, this home is ready for a new owner to add their personal touch. Enjoy the perfect blend of country living with easy access to town amenities. If you're looking for a spacious home with room to grow this is the one! No conveyance without 24 hour irrevocable. (id:63267)
Home overview
- Cooling Central air conditioning
- Heat source Oil
- Heat type Forced air
- Sewer/ septic Septic system
- # total stories 1
- # parking spaces 8
- Has garage (y/n) Yes
- # full baths 2
- # half baths 1
- # total bathrooms 3.0
- # of above grade bedrooms 6
- Has fireplace (y/n) Yes
- Subdivision 906 - bathurst/burgess & sherbrooke (bathurst) twp
- Directions 1458209
- Lot size (acres) 0.0
- Listing # X12007491
- Property sub type Single family residence
- Status Active
- Bedroom 3.658m X 3.039m
Level: Lower - Bathroom 2.082m X 1.532m
Level: Lower - Family room 8.313m X 13.28m
Level: Lower - Bedroom 3.814m X 2.919m
Level: Lower - Bathroom 1.249m X 1.26m
Level: Main - Primary bedroom 4.642m X 3.247m
Level: Main - Kitchen 4.7m X 3.269m
Level: Main - Bathroom 3.544m X 1.354m
Level: Main - 2nd bedroom 3.024m X 4.257m
Level: Main - Dining room 3.614m X 5.503m
Level: Main - Sitting room 3.327m X 2.896m
Level: Main - Laundry 2.001m X 2.64m
Level: Main - 3rd bedroom 3.036m X 2.74m
Level: Main - Living room 4.731m X 3.322m
Level: Main - Bedroom 6.934m X 8.09m
Level: Upper
- Listing source url Https://www.realtor.ca/real-estate/27996750/650-christie-lake-road-tay-valley-906-bathurstburgess-sherbrooke-bathurst-twp
- Listing type identifier Idx

$-1,599
/ Month




