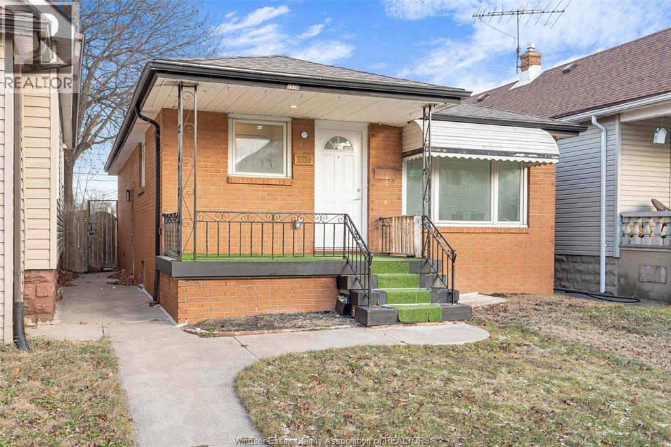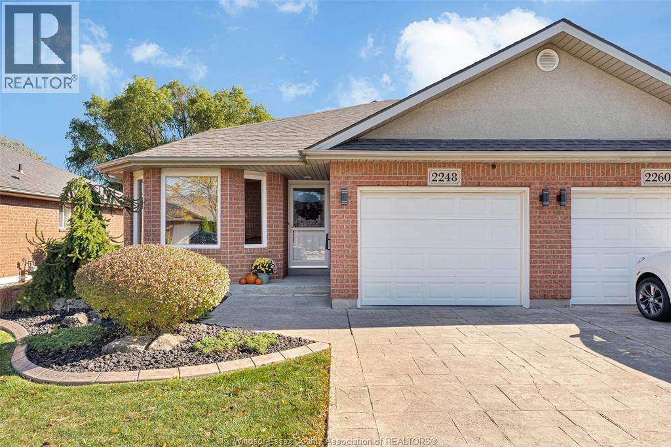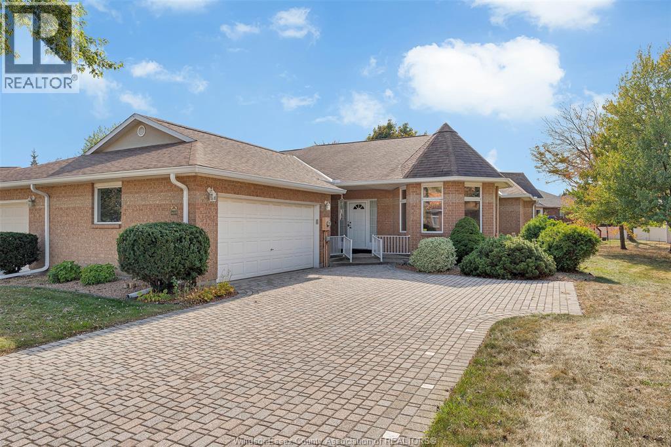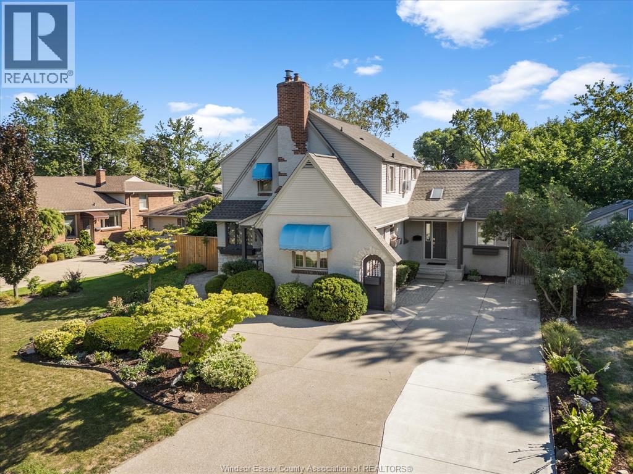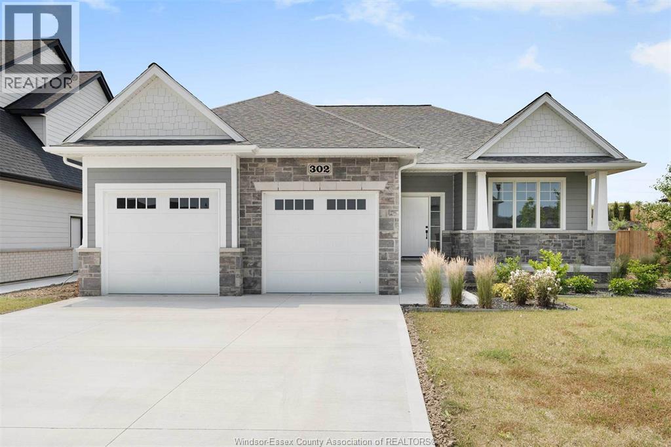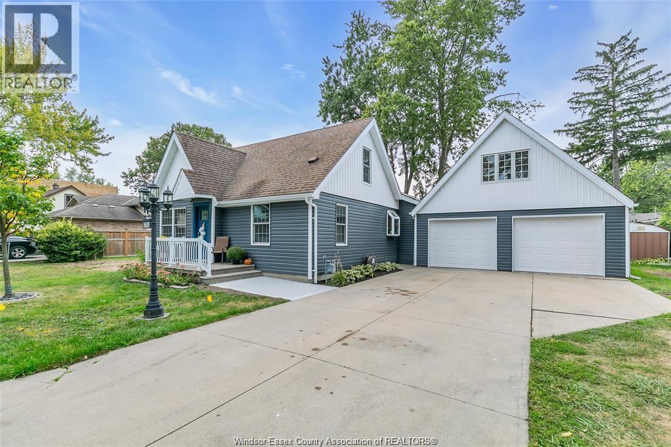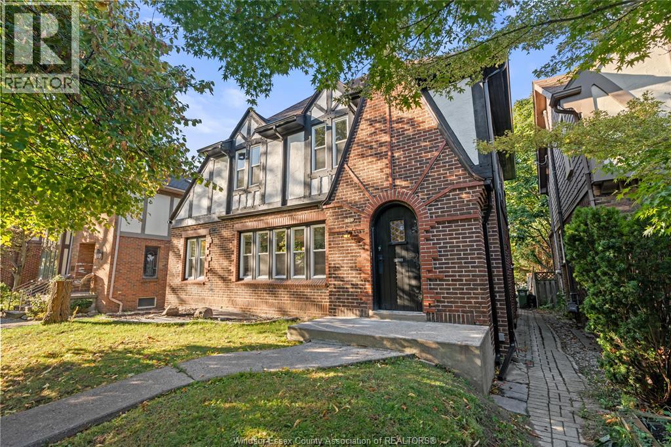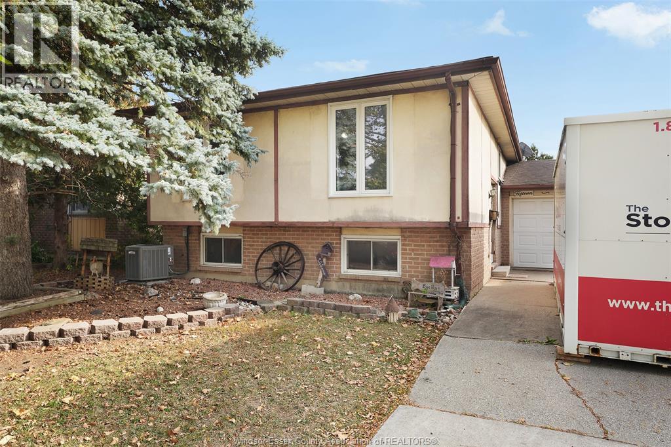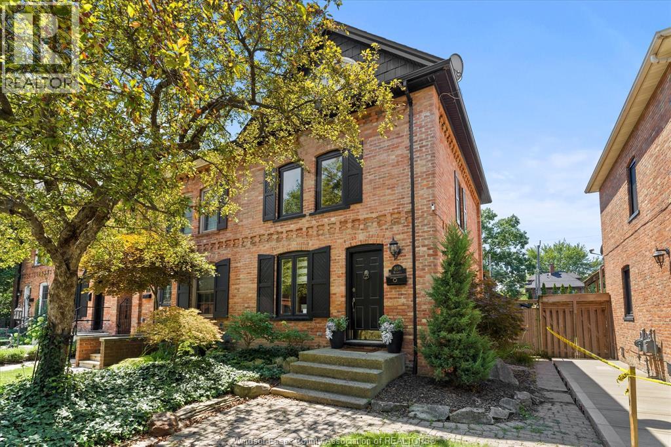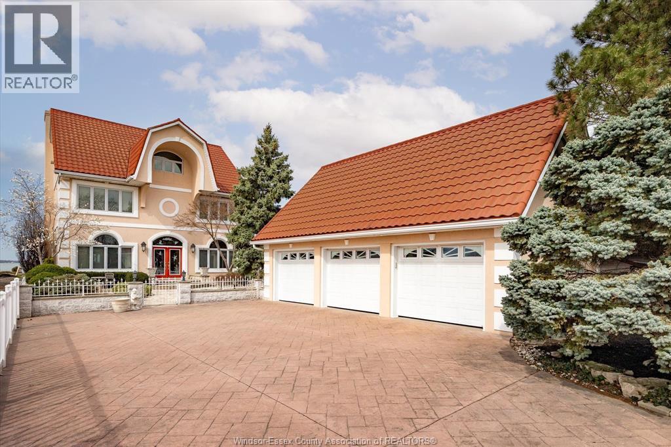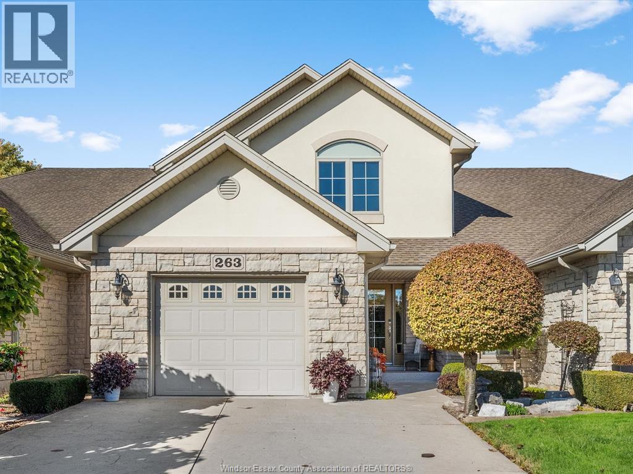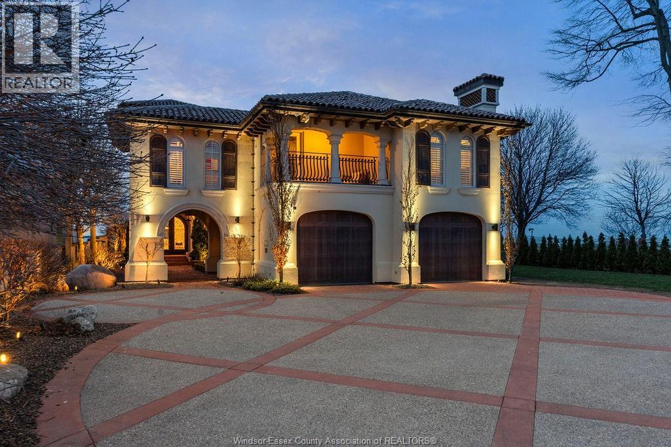
Highlights
Description
- Time on Houseful67 days
- Property typeSingle family
- Median school Score
- Year built1964
- Mortgage payment
Experience exceptional waterfront living in this iconic Lake St. Clair estate. Privately gated and tucked behind a stately privacy wall, this timeless 2-storey home offers stunning lake views from nearly every room. Featuring 6 spacious bedrooms and 4.1 luxurious baths, including a serene primary suite with private balcony overlooking the water. The chef-inspired kitchen boasts custom cabinetry, high-end appliances, and generous space for entertaining. Enjoy resort-style outdoor living with an in-ground pool, hot tub, covered bar, fire pit, and a 2 private dock equipped with boat and dual Sea-Doo lifts. Two 2-car garages (attached and detached) offer ample storage. A rare opportunity to own a private, lakefront retreat offering elegance, comfort, and unmatched views—all just minutes from local amenities. (id:63267)
Home overview
- Heat source Natural gas
- Heat type Forced air, furnace
- Has pool (y/n) Yes
- # total stories 2
- Fencing Fence
- Has garage (y/n) Yes
- # full baths 4
- # half baths 1
- # total bathrooms 5.0
- # of above grade bedrooms 7
- Flooring Carpeted, ceramic/porcelain, hardwood
- Lot desc Landscaped
- Lot size (acres) 0.0
- Listing # 25020767
- Property sub type Single family residence
- Status Active
- Bedroom Measurements not available
Level: 2nd - Bathroom (# of pieces - 3) Measurements not available
Level: 2nd - Primary bedroom Measurements not available
Level: 2nd - Bedroom Measurements not available
Level: 2nd - Bedroom Measurements not available
Level: 2nd - Bedroom Measurements not available
Level: 2nd - Office Measurements not available
Level: 2nd - Bathroom (# of pieces - 3) Measurements not available
Level: 2nd - Ensuite bathroom (# of pieces - 5) Measurements not available
Level: 2nd - Bedroom Measurements not available
Level: 2nd - Bedroom Measurements not available
Level: 3rd - Mudroom Measurements not available
Level: Main - Family room Measurements not available
Level: Main - Living room Measurements not available
Level: Main - Bathroom (# of pieces - 3) Measurements not available
Level: Main - Dining room Measurements not available
Level: Main - Foyer Measurements not available
Level: Main - Laundry Measurements not available
Level: Main - Kitchen / dining room Measurements not available
Level: Main - Bathroom (# of pieces - 3) Measurements not available
Level: Main
- Listing source url Https://www.realtor.ca/real-estate/28736823/13038-riverside-drive-tecumseh
- Listing type identifier Idx

$-10,666
/ Month

