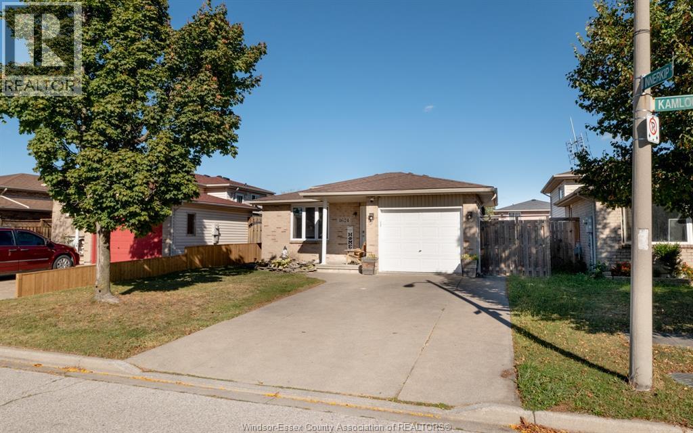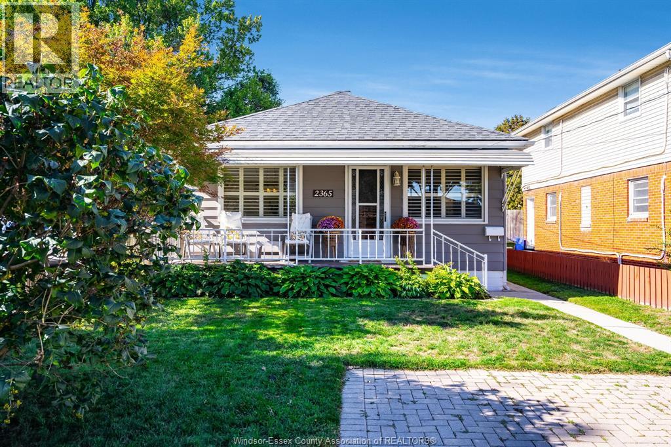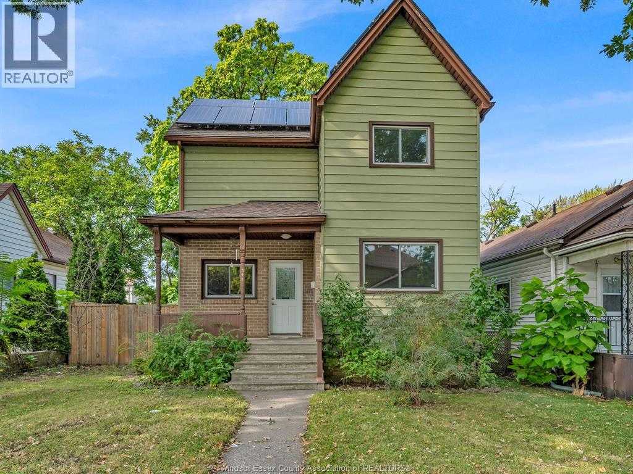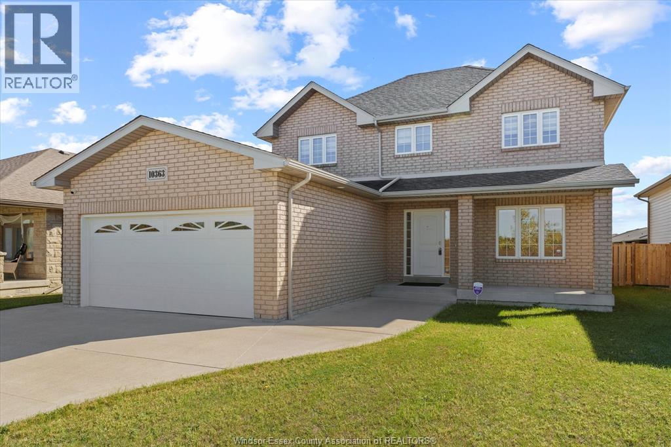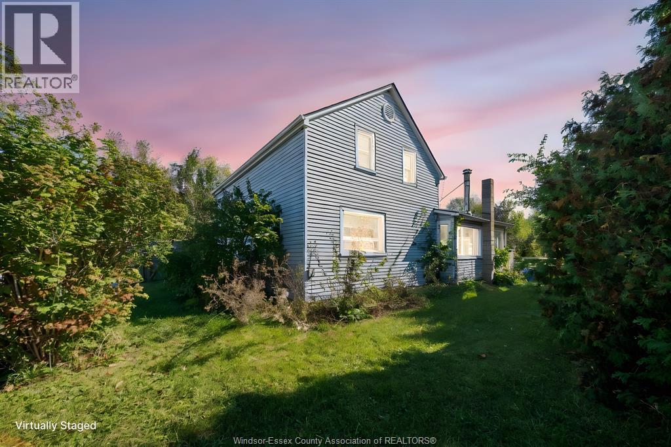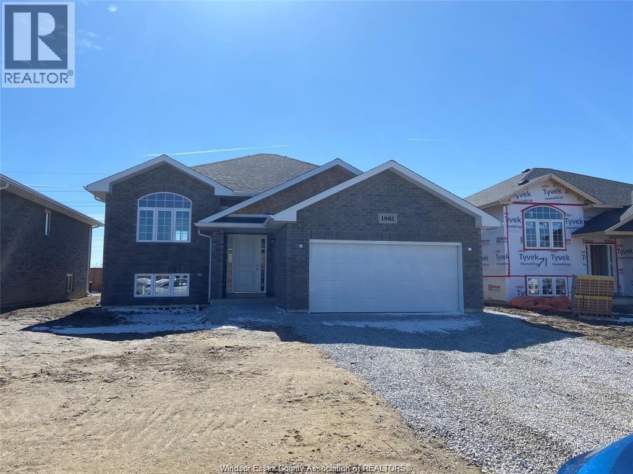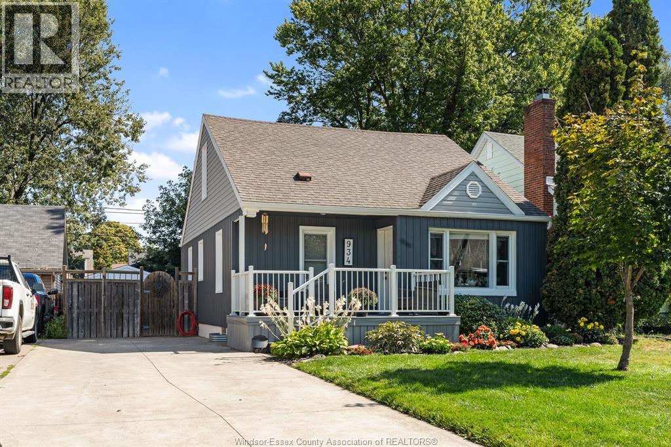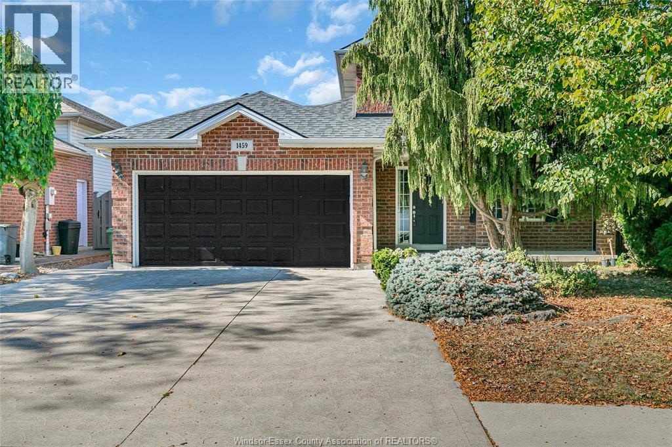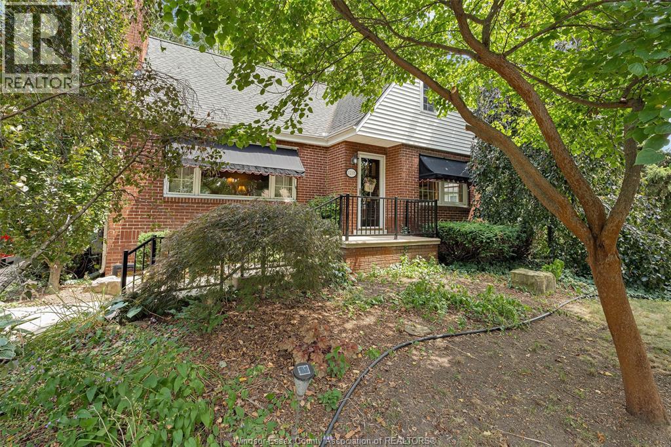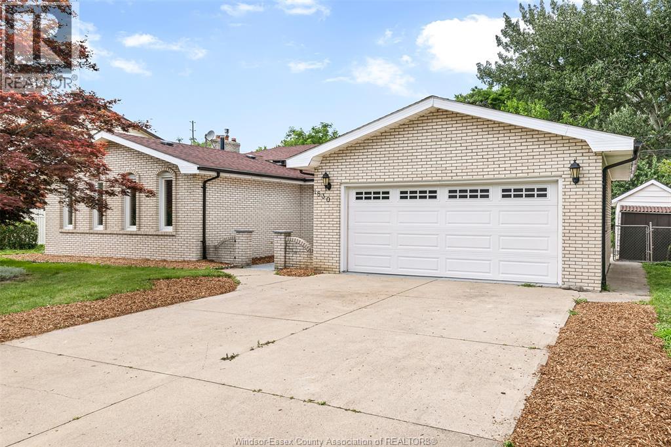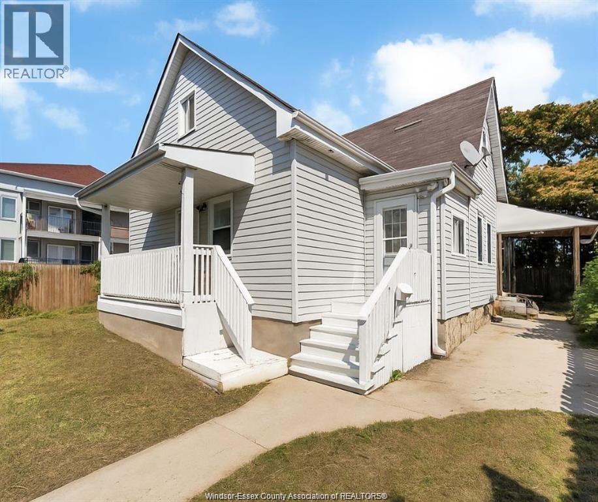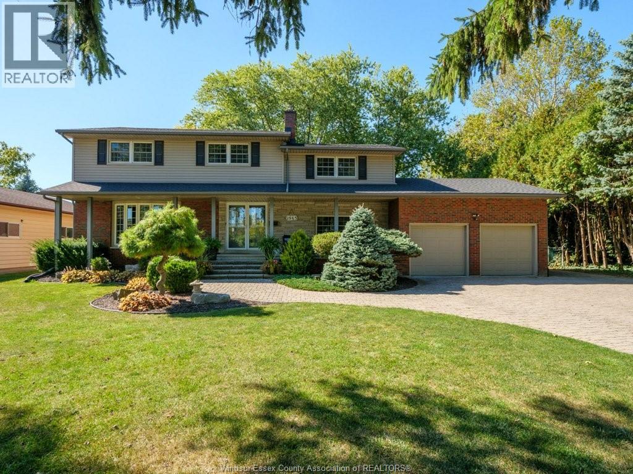
Highlights
Description
- Home value ($/Sqft)$362/Sqft
- Time on Housefulnew 2 days
- Property typeSingle family
- Median school Score
- Mortgage payment
THIS BEAUTIFUL, WELL MAINTAINED 2 STOREY HOME IS SET ON A LARGE MATURE LOT IN A DESIRABLE AREA OF TECUMSEH. THE HOME FEATURES APPROXIMATELY 2500 SQ FT OF LIVING SPACE WITH 4 BR'S & 3 BATHS. MAIN FLOOR FEATURES A LIVING & FAMILY ROOM, A FORMAL DINING AREA, AND OFFICE WITH SEPARATE ENTRANCE. THIS LAYOUT FEATURES 4 BEDROOMS ON THE 2ND LEVEL WITH A 5 PC BATH, AS WELL AS AN ENSUITE OFF THE PRIMARY BEDROOM. THE PRIVATE, PARK LIKE SETTING CONSISTS OF .846 ACRES OF MATURE TREES, LANDSCAPED GARDENS, AND PLENTY OF SPACE FOR YOUR FAMILIES OUTDOOR ENJOYMENT. THIS SPACIOUS REAR YARD INCLUDES A LARGE DECK, HOTTUB, HEATED INGROUND POOL, GARDEN SHED WITH 100 AMP SERVICE, AND A 30A RV OUTLET. THIS TRULY UNIQUE HOME OFFERS COMFORT, PRIVACY, AND PLENTY OF SPACE, WHILE BEING CLOSE TO ALL AMENITIES. PLEASE CONTACT LISTING AGENT FOR YOUR OWN PRIVATE VIEWING. (id:63267)
Home overview
- Cooling Central air conditioning
- Heat source Natural gas
- Heat type Forced air, furnace
- Has pool (y/n) Yes
- # total stories 2
- Fencing Fence
- Has garage (y/n) Yes
- # full baths 2
- # half baths 1
- # total bathrooms 3.0
- # of above grade bedrooms 4
- Flooring Ceramic/porcelain, hardwood, laminate
- Lot desc Landscaped
- Lot size (acres) 0.0
- Building size 2488
- Listing # 25025550
- Property sub type Single family residence
- Status Active
- Primary bedroom 14.1m X 15m
Level: 2nd - Bedroom 16.1m X 17.8m
Level: 2nd - Bedroom 11.5m X 14.9m
Level: 2nd - Ensuite bathroom (# of pieces - 3) 5.3m X 8.8m
Level: 2nd - Bedroom 14m X 11.3m
Level: 2nd - Ensuite bathroom (# of pieces - 5) 7.5m X 8.8m
Level: 2nd - Recreational room 27.3m X 14.5m
Level: Basement - Storage 14.11m X 14.3m
Level: Basement - Office 15.9m X 11.1m
Level: Main - Bathroom (# of pieces - 2) 5.4m X 5.1m
Level: Main - Dining room 9.6m X 15.2m
Level: Main - Family room 16.9m X 17.2m
Level: Main - Kitchen 12.1m X 17.6m
Level: Main - Foyer 9.4m X 9.9m
Level: Main - Living room 18.1m X 13.11m
Level: Main
- Listing source url Https://www.realtor.ca/real-estate/28965179/1963-st-anne-street-tecumseh
- Listing type identifier Idx

$-2,400
/ Month

