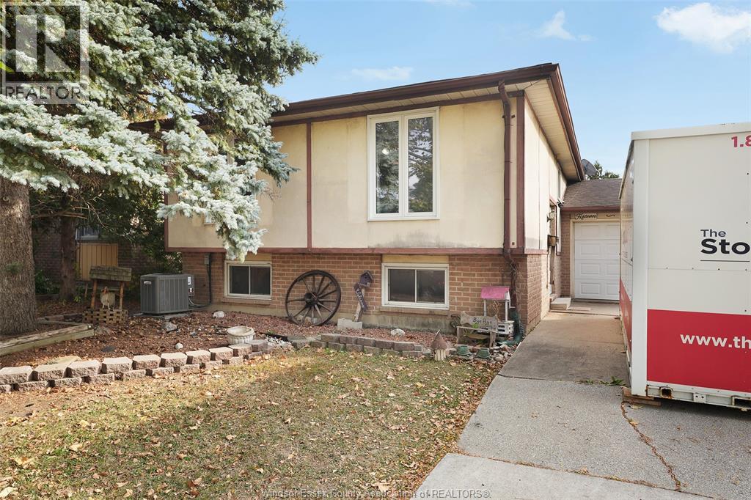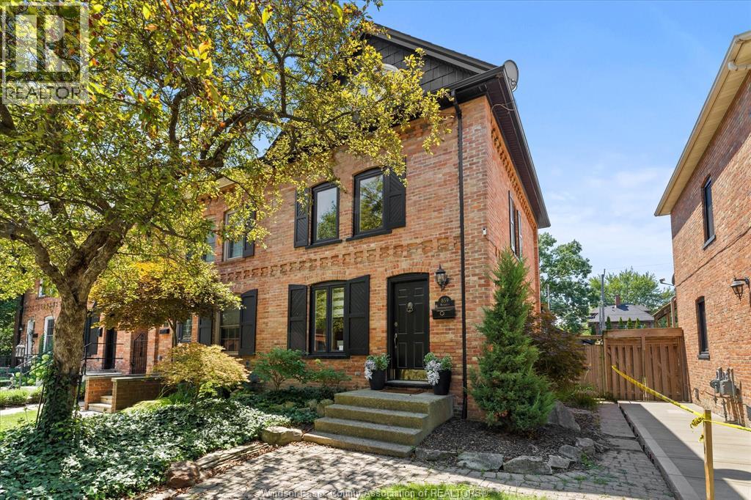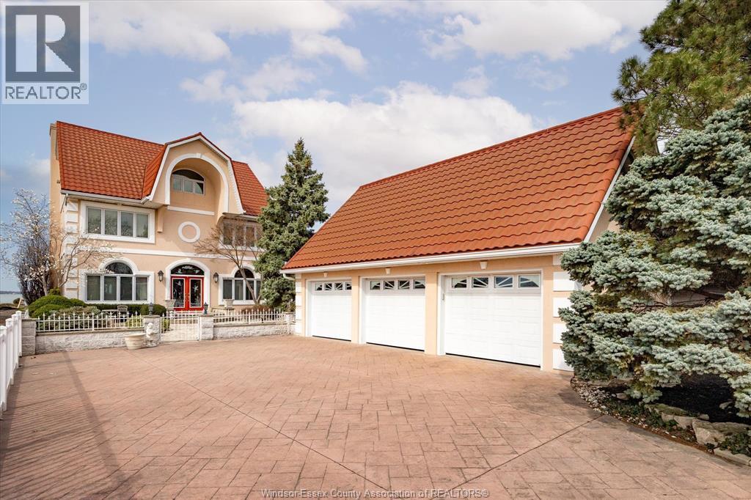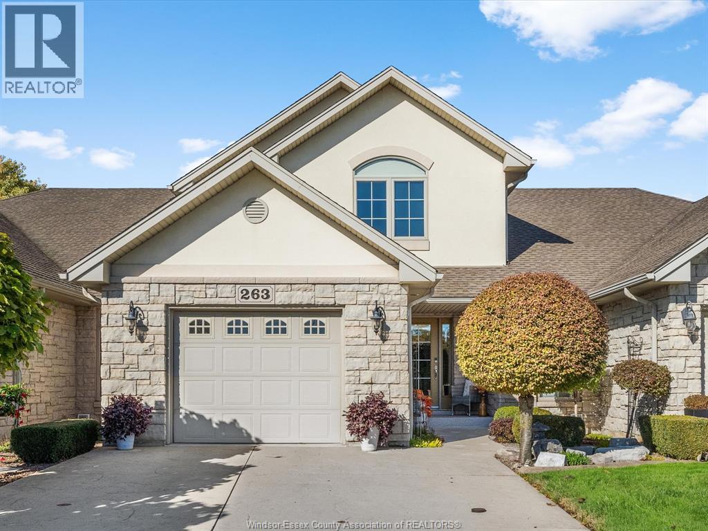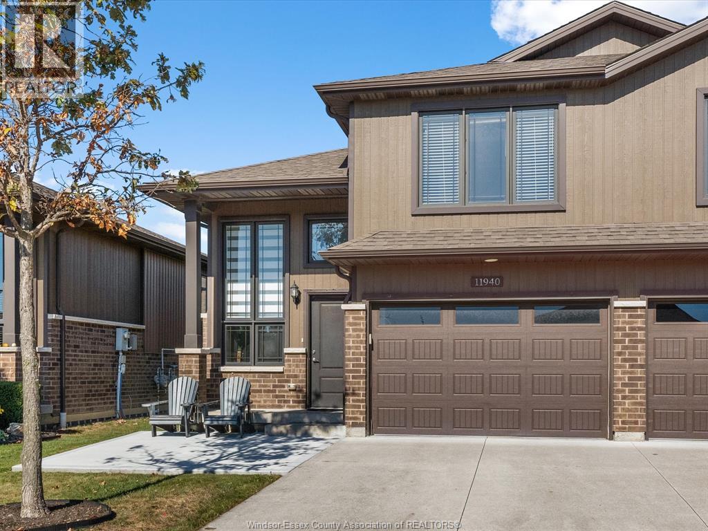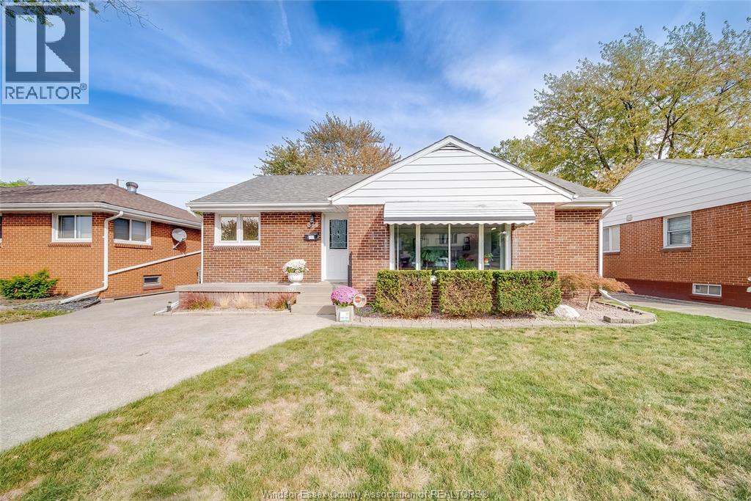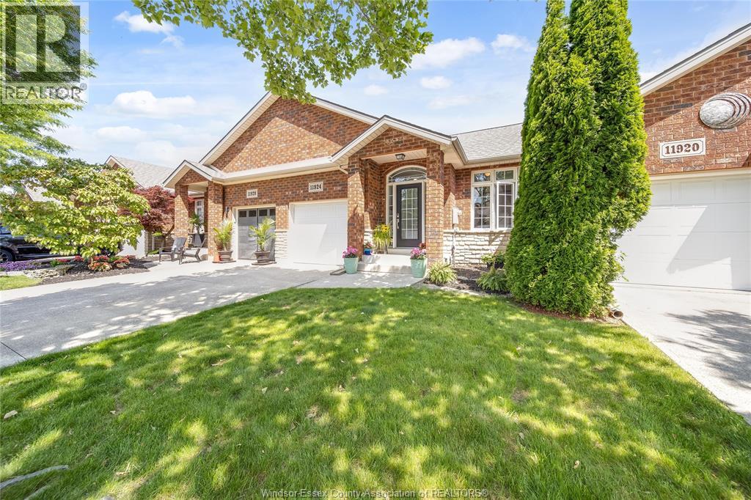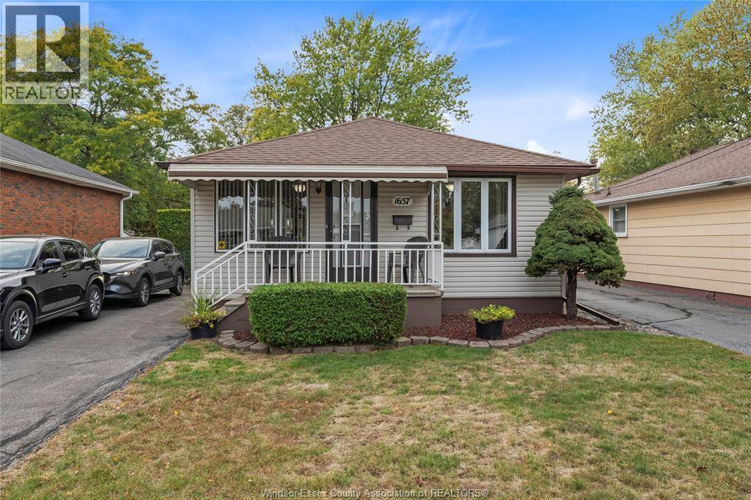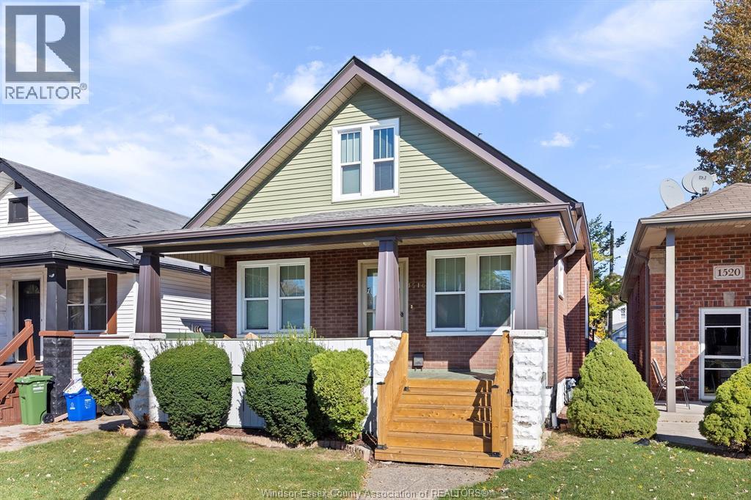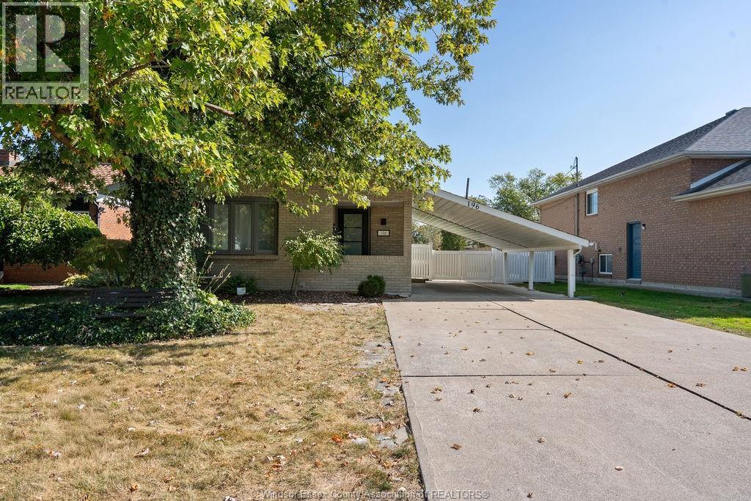- Houseful
- ON
- Tecumseh
- Russell Woods
- 446 Corbett
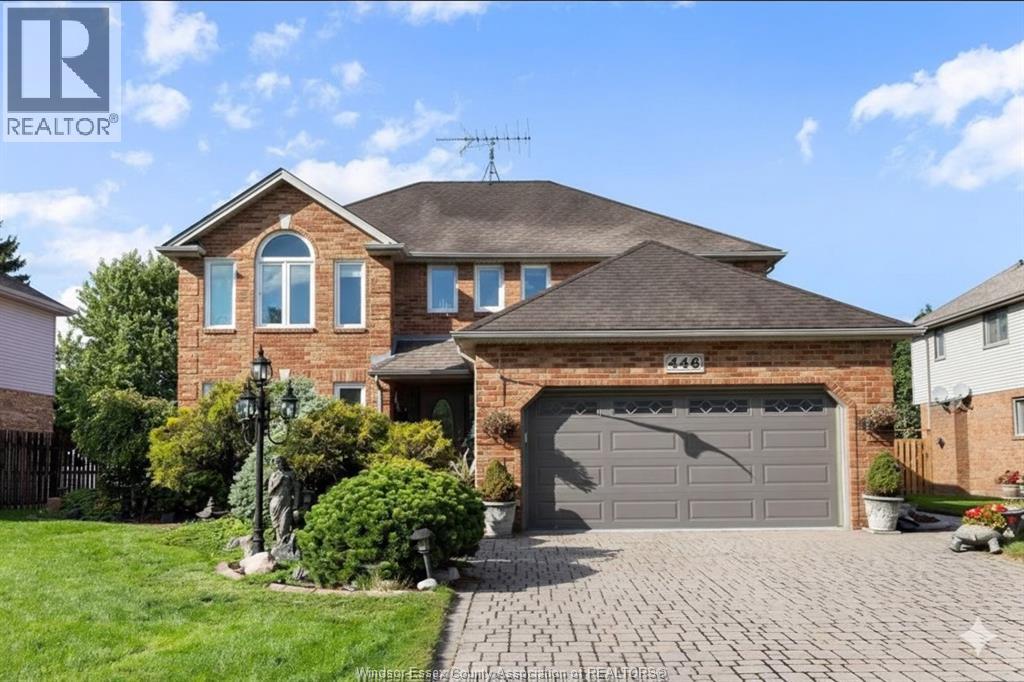
Highlights
Description
- Home value ($/Sqft)$346/Sqft
- Time on Houseful13 days
- Property typeSingle family
- Neighbourhood
- Median school Score
- Year built1993
- Mortgage payment
Welcome to this beautifully kept two story, cherished by the same family for over three decades. Nestled in quiet, family friendly Orchard Park, this home radiates warmth and character. The spacious main floor offers a sunken living room with a gas fireplace, formal dining area for hosting, and a bright kitchen with plenty of cabinet space. This home offers nearly 3,000 sq ft featuring 4 bedrms, 4 bathrms, a fully finished basement with second kitchen, ample space for entertaining w/wet bar and abundant storage. The private backyard boasts an enclosed 4 season room, a covered porch, storage shed, stamped concrete, beautiful landscaping, manicured lawns and an in-ground sports pool. Updates in recent years include new Furnace, AC, newer flooring, windows, new pool liner, heater and cover. Dwelling features include soaring 18 ft ceilings in the entryway, two main level living rooms, primary ensuite w/whirlpool tub & shower, main floor laundry, 2 car garage w/epoxy, sprinklers and more. (id:63267)
Home overview
- Cooling Central air conditioning
- Heat source Natural gas
- Heat type Forced air, furnace
- Has pool (y/n) Yes
- # total stories 2
- Fencing Fence
- Has garage (y/n) Yes
- # full baths 3
- # half baths 1
- # total bathrooms 4.0
- # of above grade bedrooms 4
- Flooring Ceramic/porcelain, hardwood
- Lot desc Landscaped
- Lot size (acres) 0.0
- Building size 2800
- Listing # 25025644
- Property sub type Single family residence
- Status Active
- Bedroom 15m X 15m
Level: 2nd - Ensuite bathroom (# of pieces - 4) Measurements not available
Level: 2nd - Bathroom (# of pieces - 3) Measurements not available
Level: 2nd - Bedroom 13.4m X 11m
Level: 2nd - Bedroom 11.4m X 9.8m
Level: 2nd - Primary bedroom 18m X 13.3m
Level: 2nd - Kitchen Measurements not available
Level: Basement - Foyer Measurements not available
Level: Main - Dining room 13.3m X 13m
Level: Main - Kitchen 13.3m X 11.6m
Level: Main - Laundry Measurements not available
Level: Main - Famliy room / fireplace 18.5m X 13.4m
Level: Main - Bathroom (# of pieces - 2) Measurements not available
Level: Main - Living room 18m X 13.4m
Level: Main - Eating area 13.3m X 10.6m
Level: Main
- Listing source url Https://www.realtor.ca/real-estate/28965449/446-corbett-tecumseh
- Listing type identifier Idx

$-2,584
/ Month

