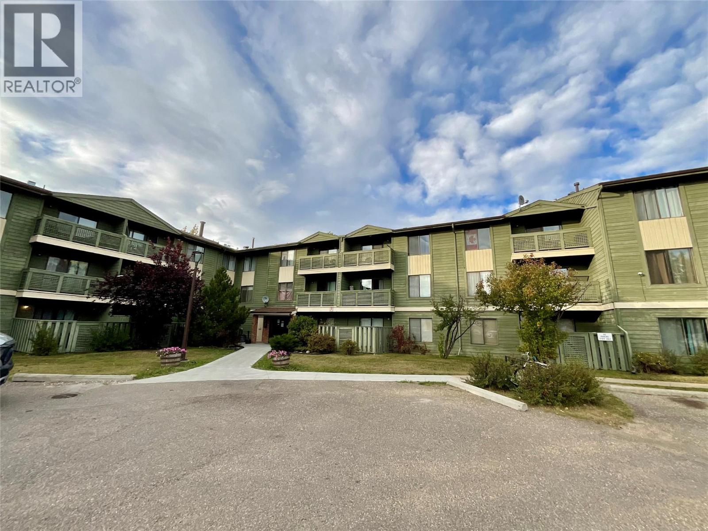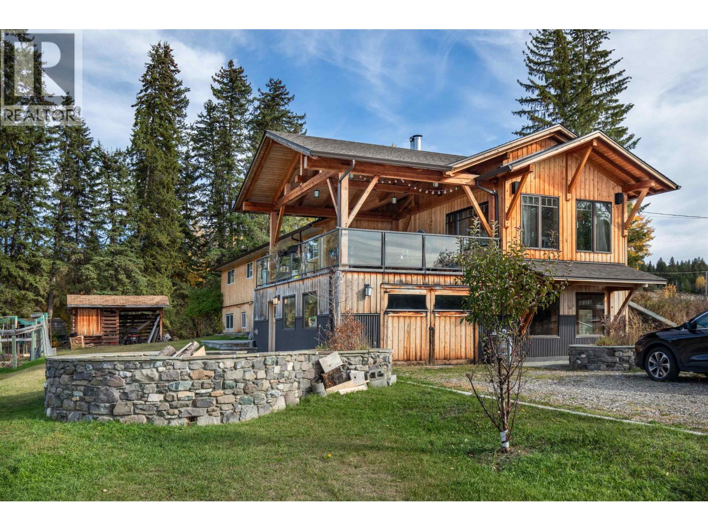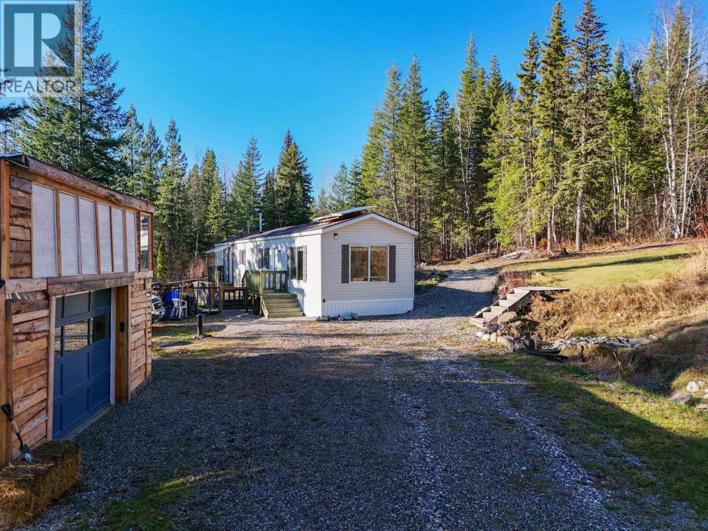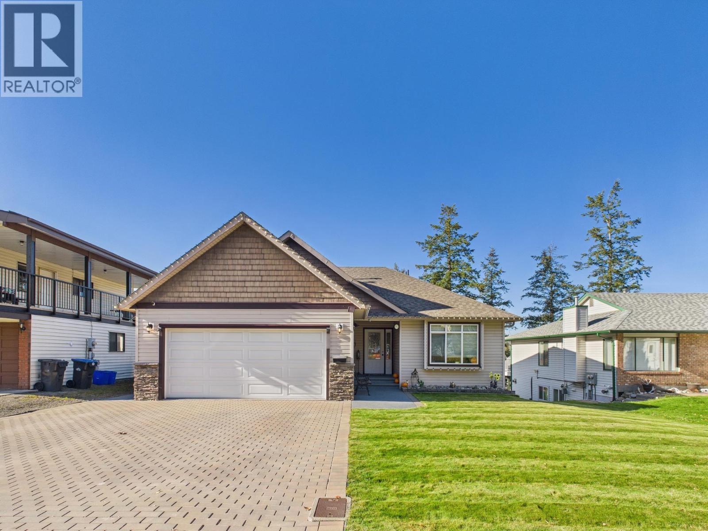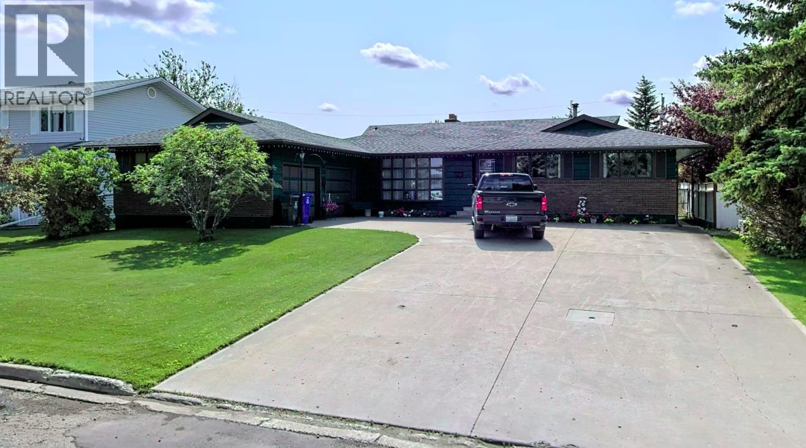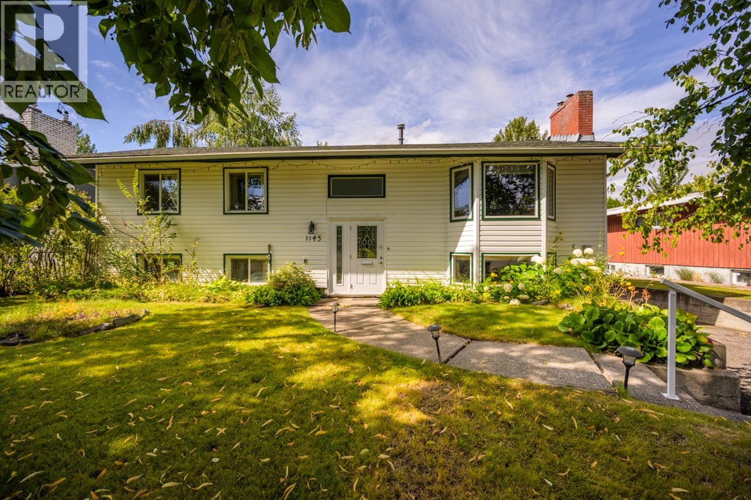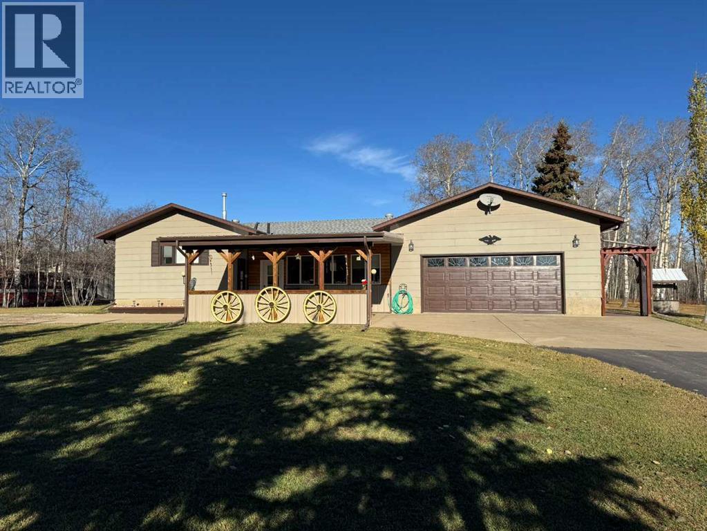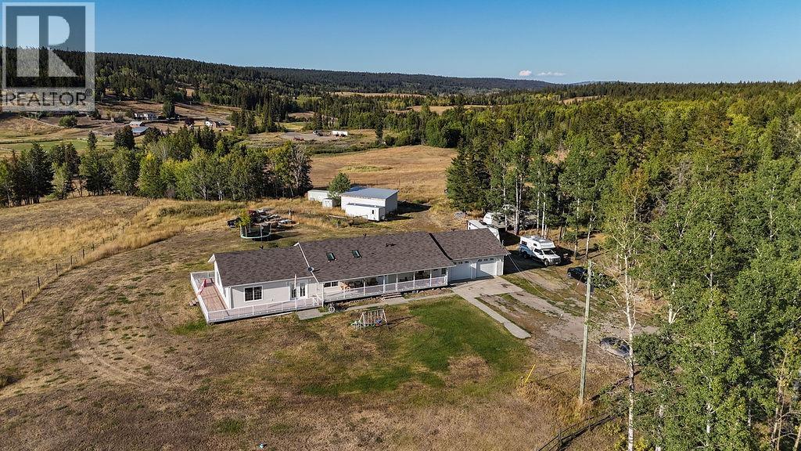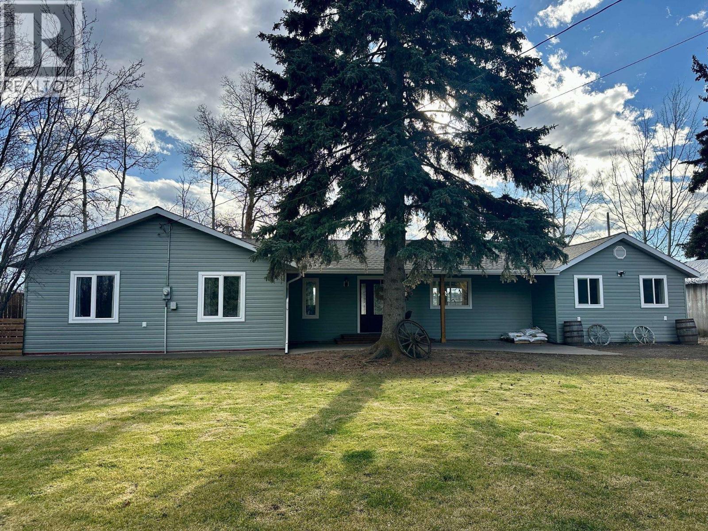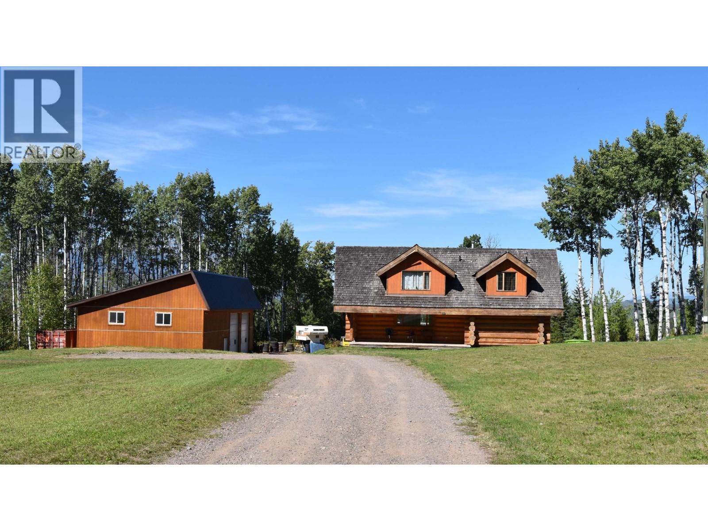
Highlights
Description
- Home value ($/Sqft)$283/Sqft
- Time on Houseful65 days
- Property typeSingle family
- Median school Score
- Lot size2.09 Acres
- Year built1993
- Mortgage payment
* PREC - Personal Real Estate Corporation. Log home on 2 fully serviced acers. Inviting open-concept living space w/ birch hardwood floors and a beautiful custom kitchen, perfect for family meals & guests. Primary bdrm is on the main floor with French doors to the balcony. Loft has 2 bdrms and an open area, ideal for a playroom, reading nook, or home office. Downstairs, you’ll find suite potential, making it great for guests or extra income. 50'x32' shop with 2 14-foot doors is a game-changer, perfect for big toys, RVs, or your dream workshop. This property delivers! Plenty of room for kids to roam, build forts, or ride bikes. Gather around the firepit on summer nights, start a garden, or simply enjoy the peace and privacy of country living. If you’re seeking space, freedom, a home that brings family and nature together, this is it (id:63267)
Home overview
- Heat source Natural gas
- # total stories 3
- Roof Conventional
- # full baths 3
- # total bathrooms 3.0
- # of above grade bedrooms 3
- Lot dimensions 2.09
- Lot size (acres) 2.09
- Listing # R3041406
- Property sub type Single family residence
- Status Active
- 3rd bedroom 3.048m X 4.089m
Level: Above - 2nd bedroom 3.048m X 4.089m
Level: Above - Recreational room / games room 7.417m X 3.658m
Level: Above - Other 2.769m X 4.902m
Level: Basement - Living room 7.366m X 4.902m
Level: Basement - Utility 4.902m X 4.42m
Level: Lower - Living room 1.854m X 5.486m
Level: Lower - Living room 7.366m X 3.962m
Level: Main - Kitchen 7.366m X 3.962m
Level: Main - Primary bedroom 4.42m X 3.962m
Level: Main - Foyer 3.962m X 0.991m
Level: Main
- Listing source url Https://www.realtor.ca/real-estate/28789021/1310-willow-street-telkwa
- Listing type identifier Idx

$-2,360
/ Month

