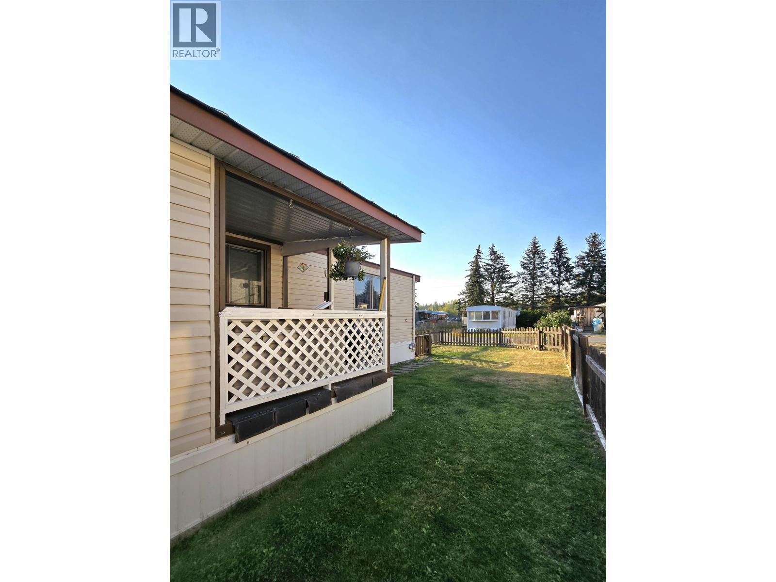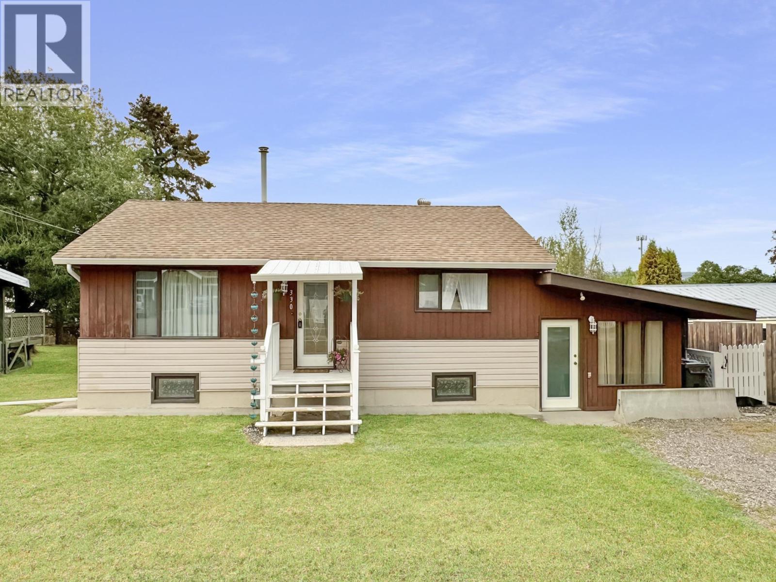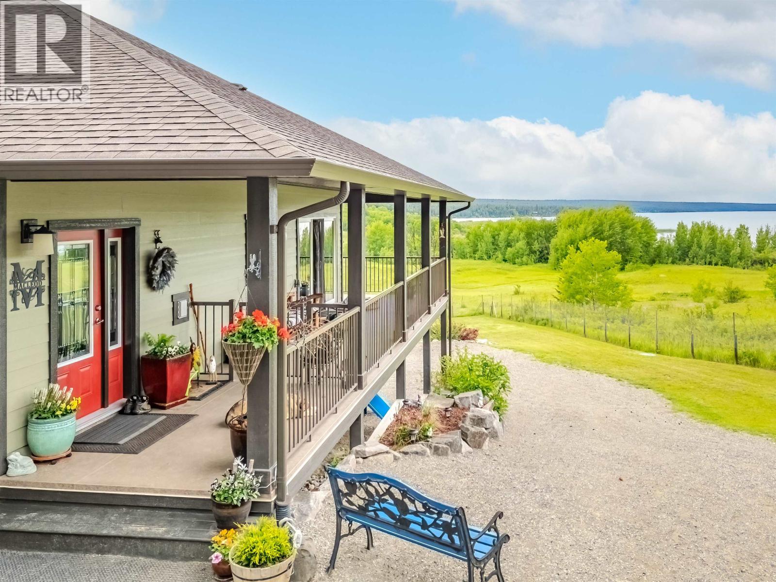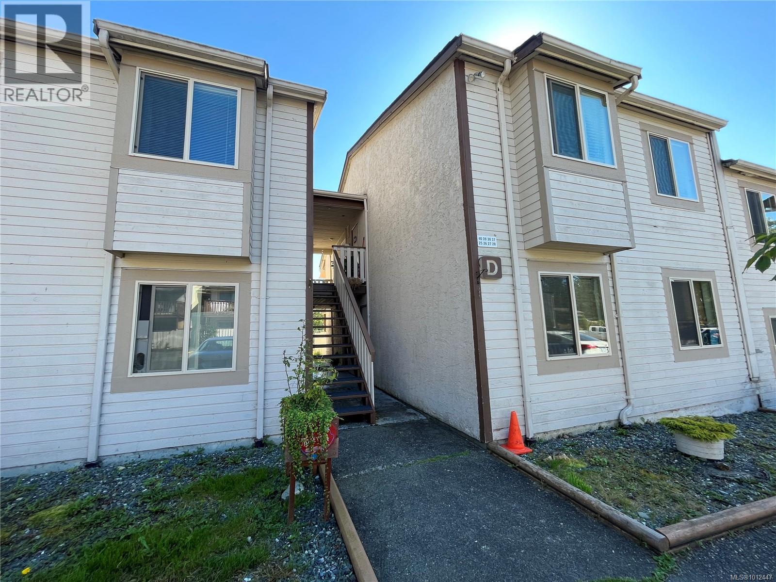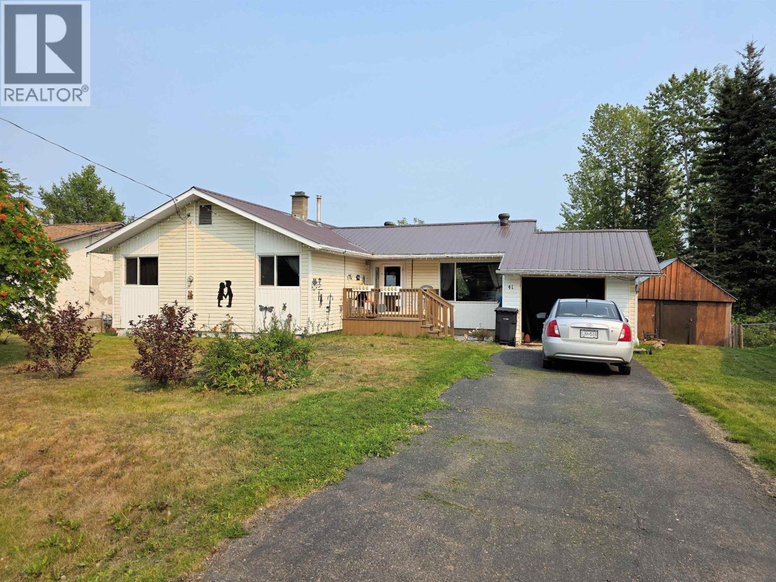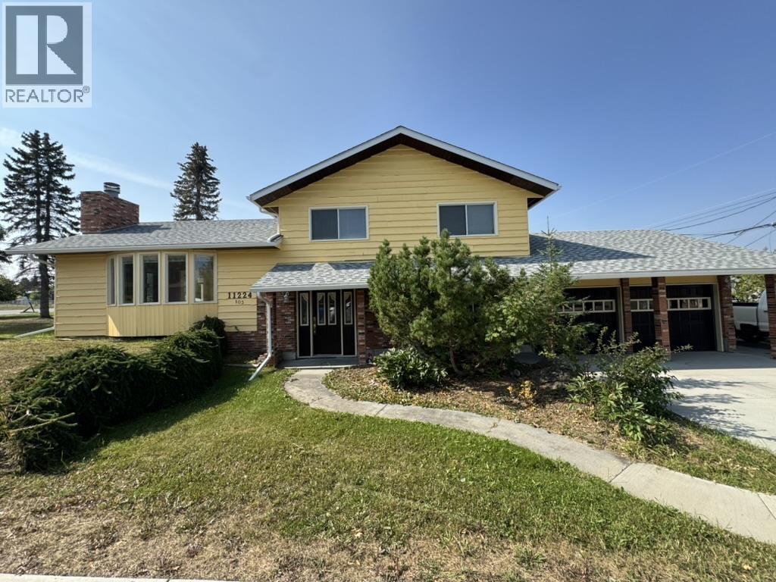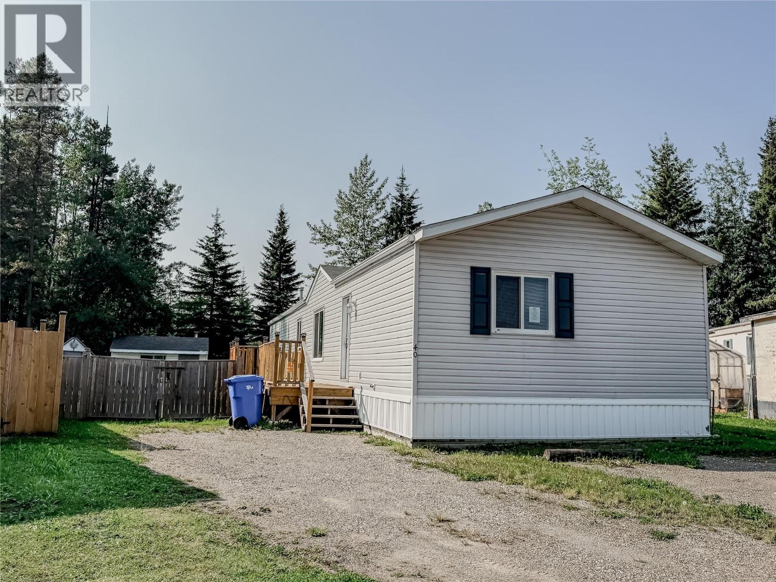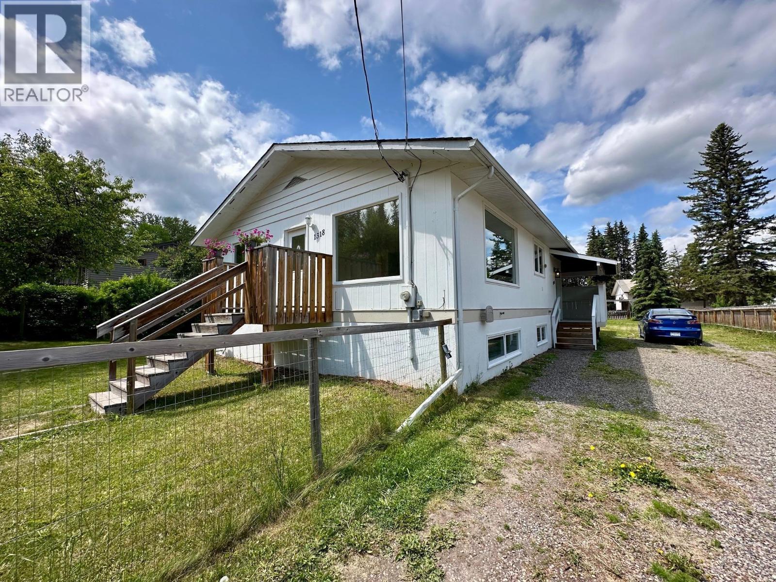
Highlights
Description
- Home value ($/Sqft)$177/Sqft
- Time on Houseful81 days
- Property typeSingle family
- Median school Score
- Year built1970
- Mortgage payment
* PREC - Personal Real Estate Corporation. Spacious and updated, this 2900+ sq ft family home in Telkwa, BC offers 5 bedrooms plus a den, 3 bathrooms, and a bright open-concept kitchen and dining area that leads to a 12x24 walkout deck—perfect for BBQs and entertaining. The primary suite features a walk-in closet and ensuite. Downstairs, enjoy a large rec room for family fun. Recent updates include flooring, trim, paint, bathrooms, and stainless steel appliances. Outside boasts a massive yard with plenty of parking, laneway access, a 20x24 storage shed, firepit area, greenhouse, and space to garden, play, or relax. With close proximity to the Telkwa BBQ grounds, playground, soccer fields and soon to be multi purpose courts, it's a perfect place to call home! (id:63267)
Home overview
- Heat source Natural gas
- Heat type Baseboard heaters, forced air
- # total stories 2
- Roof Conventional
- # full baths 3
- # total bathrooms 3.0
- # of above grade bedrooms 5
- Lot dimensions 14750.15
- Lot size (acres) 0.34657308
- Building size 2991
- Listing # R3016447
- Property sub type Single family residence
- Status Active
- 3rd bedroom 2.489m X 2.896m
Level: Above - Primary bedroom 4.877m X 3.962m
Level: Above - Other 7.01m X 5.486m
Level: Basement - Laundry 3.886m X 2.464m
Level: Basement - Recreational room / games room Measurements not available X 7.62m
Level: Basement - 4th bedroom 3.353m X 4.267m
Level: Basement - 5th bedroom 3.277m X 3.861m
Level: Basement - Living room 4.724m X 3.785m
Level: Main - 2nd bedroom 2.896m X 3.454m
Level: Main - Dining room 3.15m X 3.48m
Level: Main - Kitchen 4.724m X 3.861m
Level: Main - Foyer 2.794m X 1.753m
Level: Main
- Listing source url Https://www.realtor.ca/real-estate/28479242/1318-pine-street-telkwa
- Listing type identifier Idx

$-1,411
/ Month

