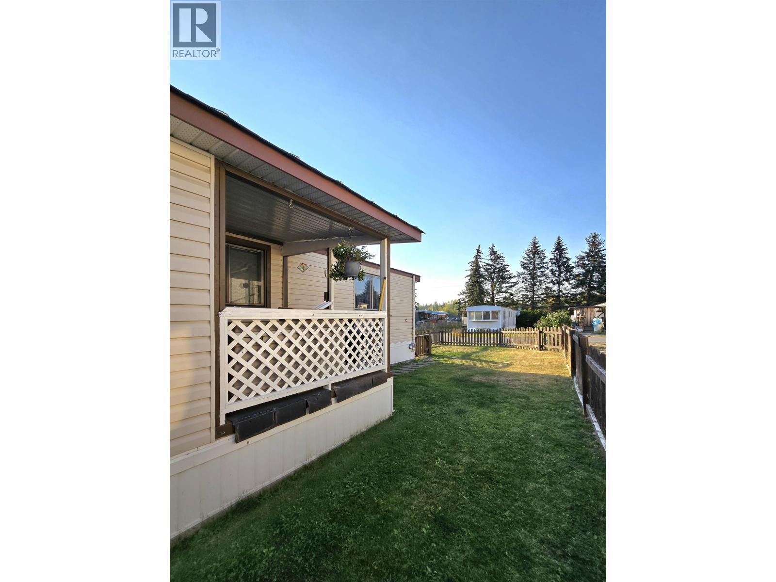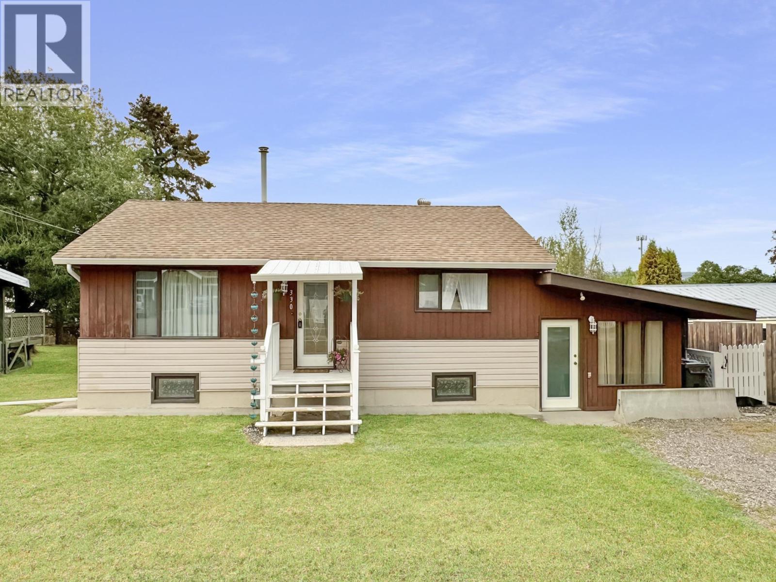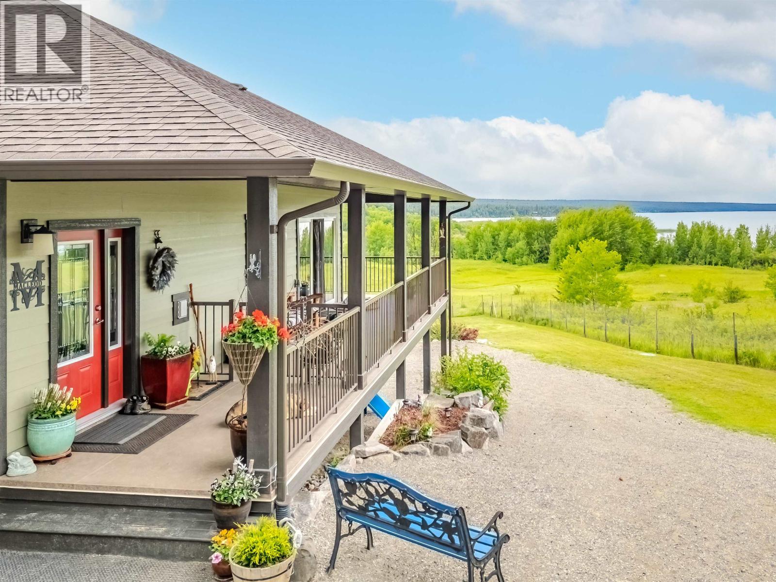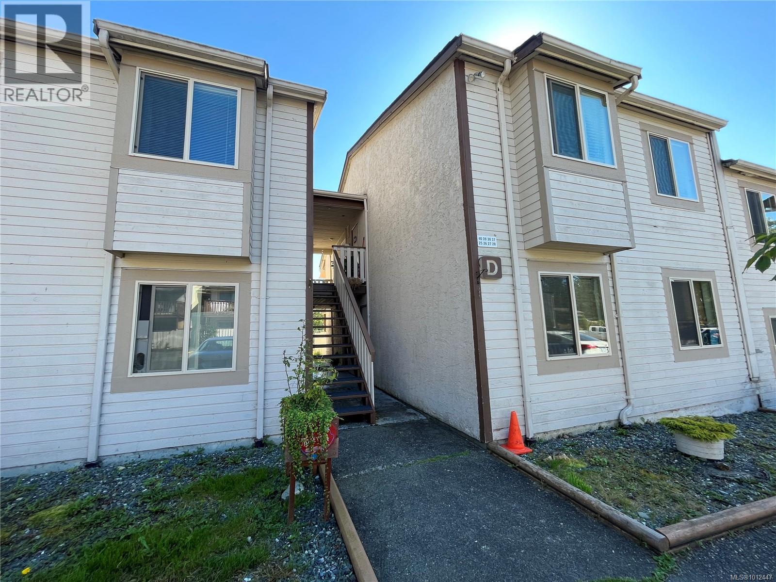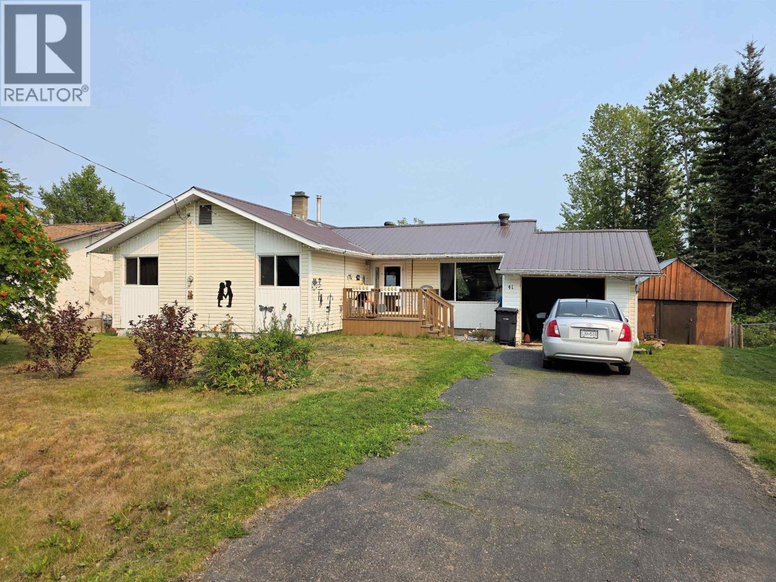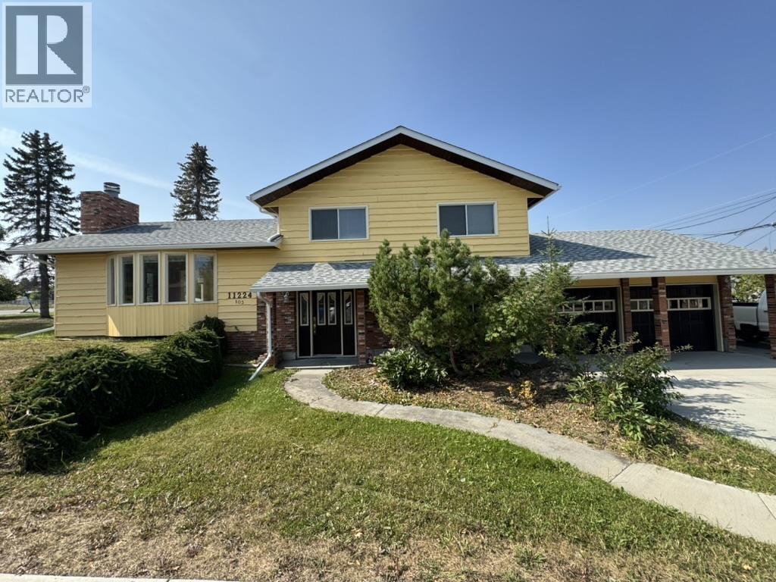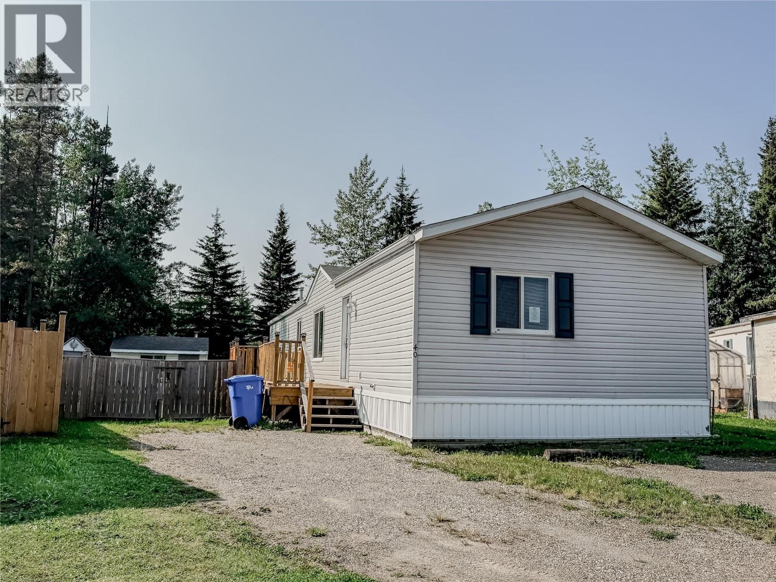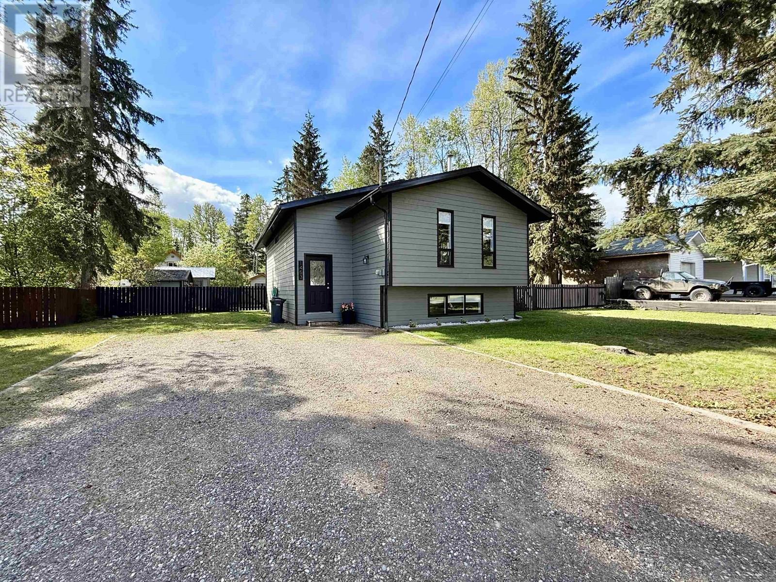
Highlights
Description
- Home value ($/Sqft)$262/Sqft
- Time on Houseful51 days
- Property typeSingle family
- StyleSplit level entry
- Median school Score
- Lot size0.28 Acre
- Year built1992
- Mortgage payment
This house is a must see, it is chalked full of value and is ready for you to make your own. Large rooms and an open floor plan really bring lots of natural light into the home. Recent, high-value updates include new flooring throughout, freshly painted exterior, a new furnace in 2021, new hot water tank in 2019 and new light fixtures. Although this property does not currently have a garage, there is more than enough room to build a detached work shop either in the large driveway or the massive, fully fenced back yard. The yard also includes two storage sheds (and they're super cute) as well as a raised bed garden. The woodland subdivision offers community recreation areas like a field, playground and skating rink, is close to many walking trails and easy access to public transportation. (id:55581)
Home overview
- Heat source Natural gas
- Heat type Forced air
- # total stories 2
- Roof Conventional
- # full baths 2
- # total bathrooms 2.0
- # of above grade bedrooms 4
- Has fireplace (y/n) Yes
- Lot dimensions 0.28
- Lot size (acres) 0.28
- Building size 1866
- Listing # R3027937
- Property sub type Single family residence
- Status Active
- Laundry 3.658m X 3.048m
Level: Basement - 3rd bedroom 3.708m X 3.251m
Level: Basement - 4th bedroom 3.378m X 3.277m
Level: Basement - Recreational room / games room 5.385m X 3.658m
Level: Basement - Dining room 3.658m X 2.21m
Level: Main - 2nd bedroom 3.2m X 2.819m
Level: Main - Living room 5.207m X 3.658m
Level: Main - Primary bedroom 3.708m X 3.378m
Level: Main - Kitchen 3.048m X 2.438m
Level: Main
- Listing source url Https://www.realtor.ca/real-estate/28618975/1453-walnut-street-telkwa
- Listing type identifier Idx

$-1,304
/ Month

