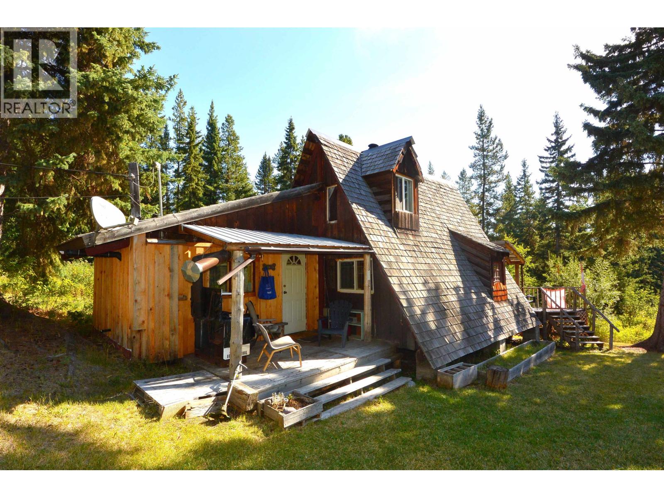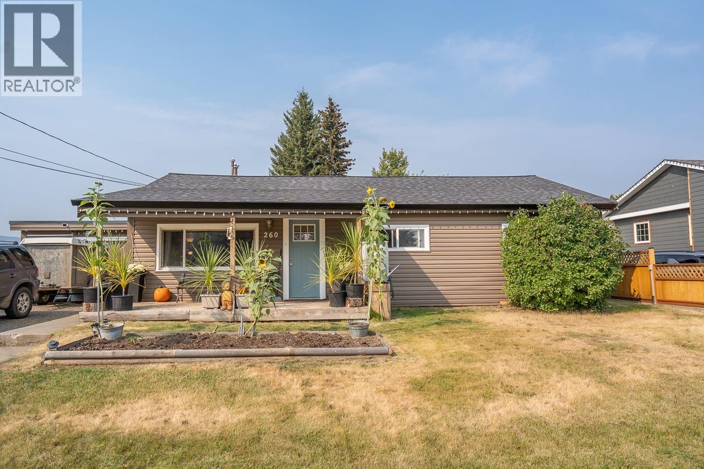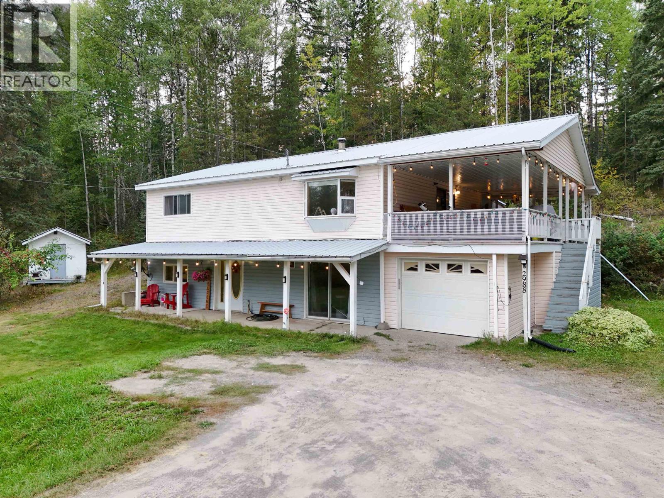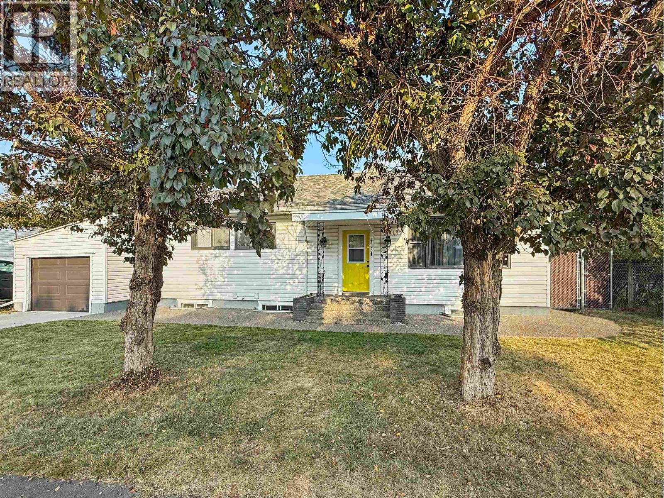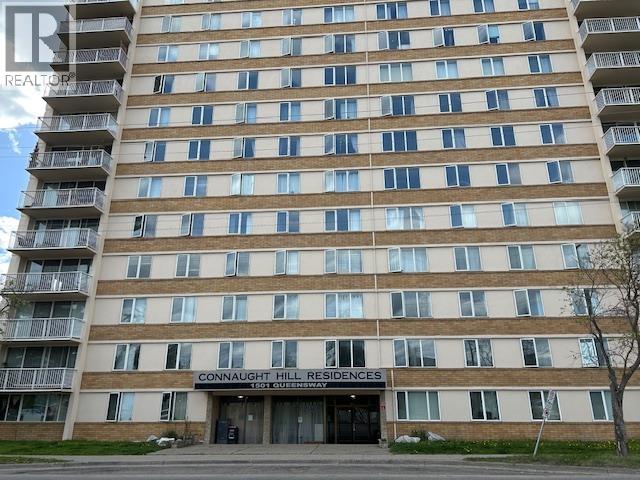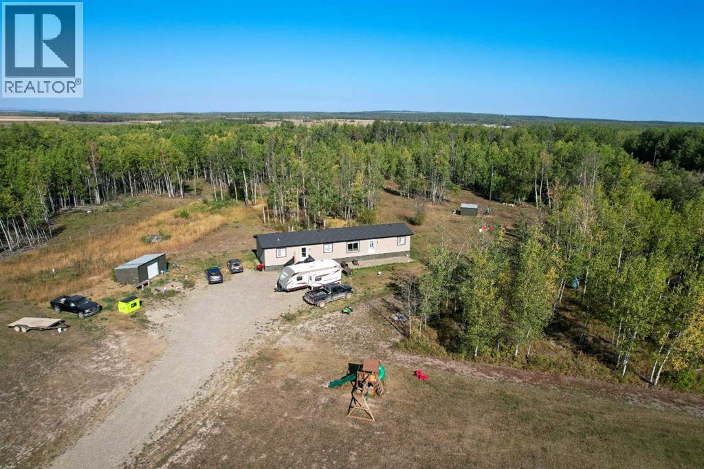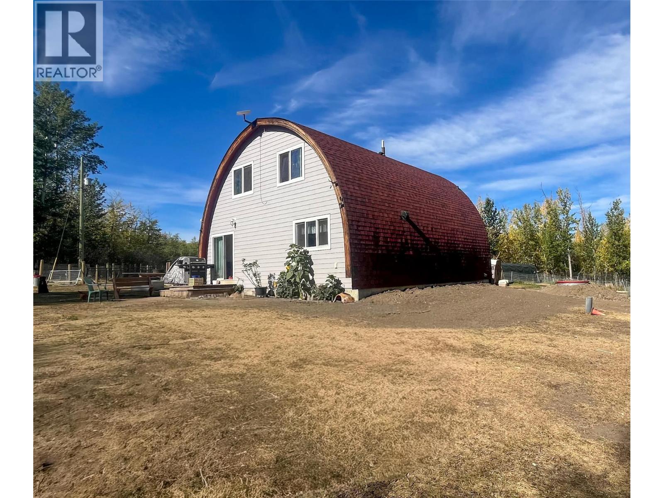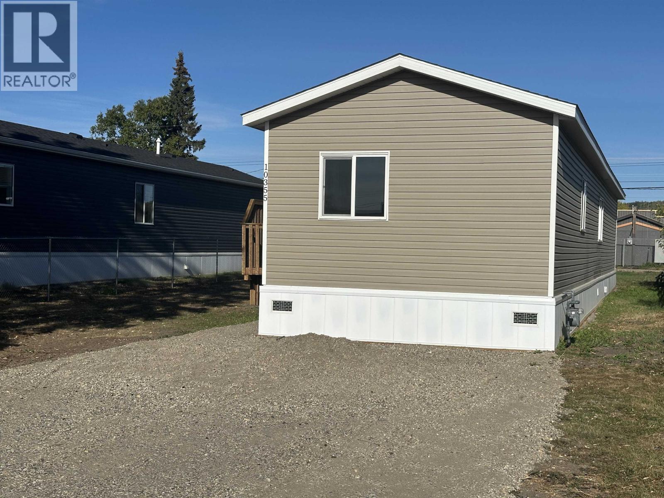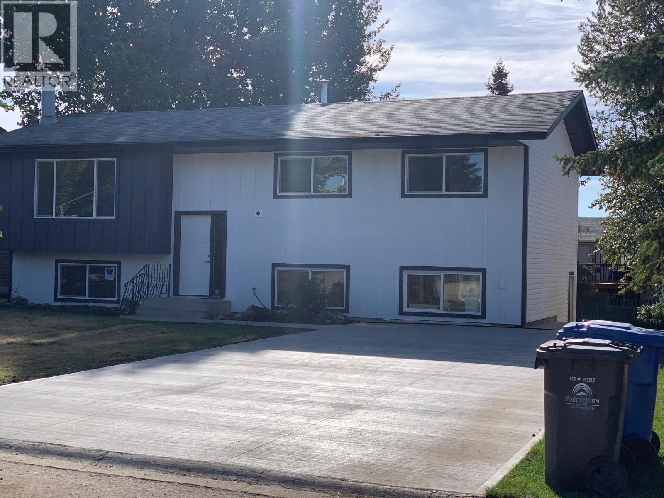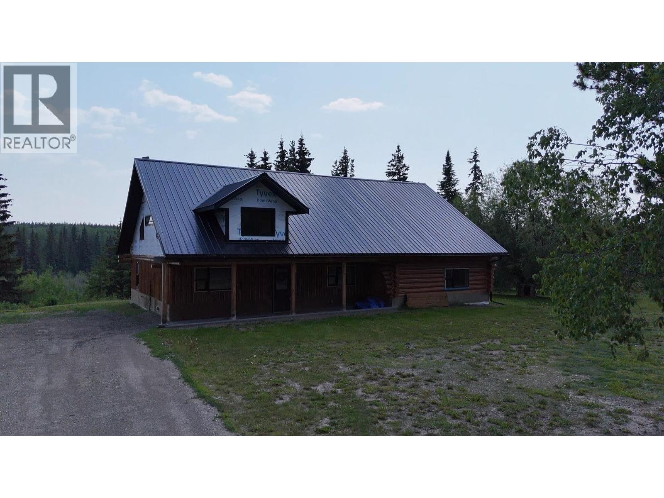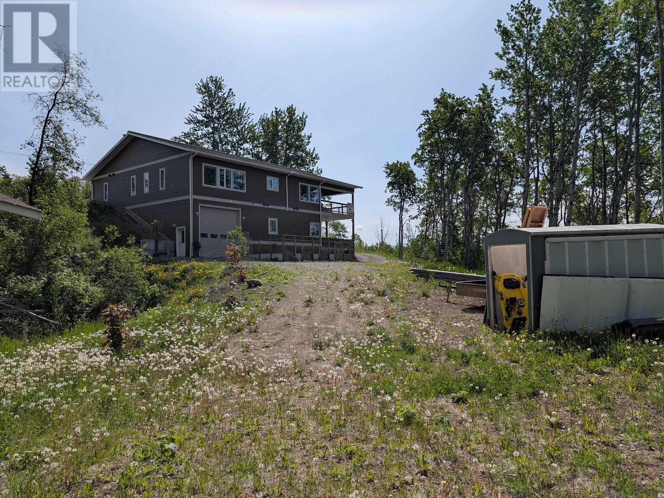
Highlights
Description
- Home value ($/Sqft)$190/Sqft
- Time on Houseful140 days
- Property typeSingle family
- Median school Score
- Lot size1.54 Acres
- Year built2021
- Garage spaces3
- Mortgage payment
Don't judge this one from the street, come in and see for yourself the hundred extra's the owner-builder did to this home! Situated on the bench on 1.54 acres this super private location offers a 24x18 covered deck with patio/carport below, a 15x30 tall garage for an RV, a 18x24 main garage, a tractor garage (17x22) with attached workshop (23x34) with tall ceilings. The main floor offers two lovely entrances, three bedrooms,3 bathrooms on the main floor and two in the basement: an open living space with tons of kitchen cupboards and a vaulted ceiling! The home has in-floor hot water heating; air-to air exchanger, hot water on demand and is built with quality materials throughout. The value is amazing, and the sellers are excited to pass it on as they plan to downsize as they get older. (id:55581)
Home overview
- Heat source Natural gas
- Heat type Radiant/infra-red heat
- # total stories 2
- Roof Conventional
- # garage spaces 3
- Has garage (y/n) Yes
- # full baths 5
- # total bathrooms 5.0
- # of above grade bedrooms 4
- View City view, river view
- Lot dimensions 1.54
- Lot size (acres) 1.54
- Building size 4208
- Listing # R2995714
- Property sub type Single family residence
- Status Active
- Mudroom 3.81m X 3.353m
Level: Main - Primary bedroom 4.597m X 4.267m
Level: Main - Kitchen 4.572m X 4.267m
Level: Main - 3rd bedroom 3.48m X 3.099m
Level: Main - Living room 5.486m X 4.572m
Level: Main - Foyer 3.048m X 2.134m
Level: Main - Dining room 4.572m X 3.658m
Level: Main - Laundry 3.277m X 2.515m
Level: Main - 2nd bedroom 3.962m X 3.658m
Level: Main
- Listing source url Https://www.realtor.ca/real-estate/28231634/1598-first-street-telkwa
- Listing type identifier Idx

$-2,132
/ Month

