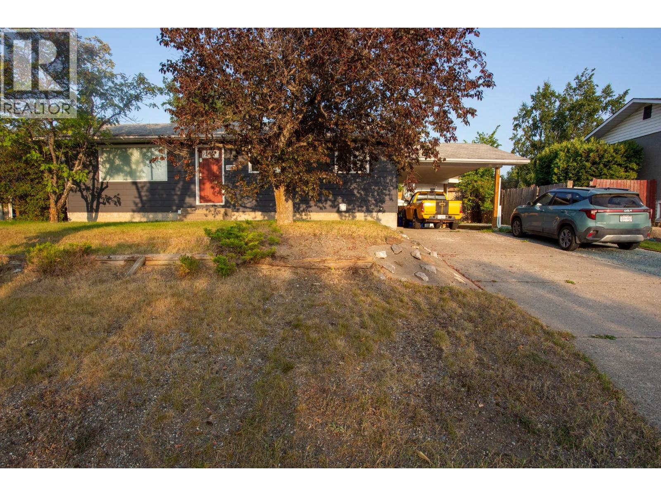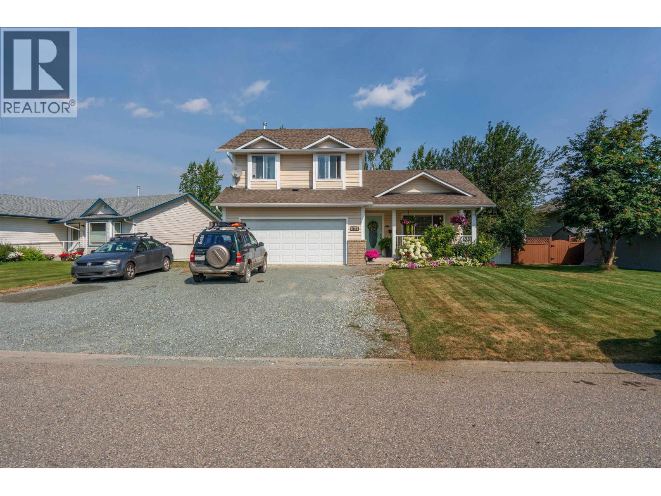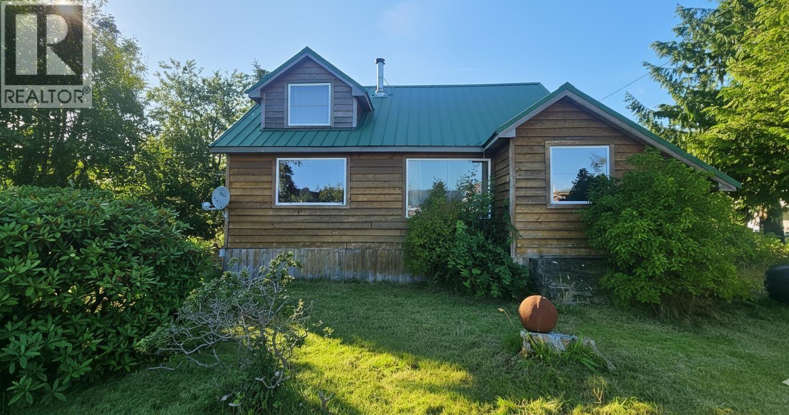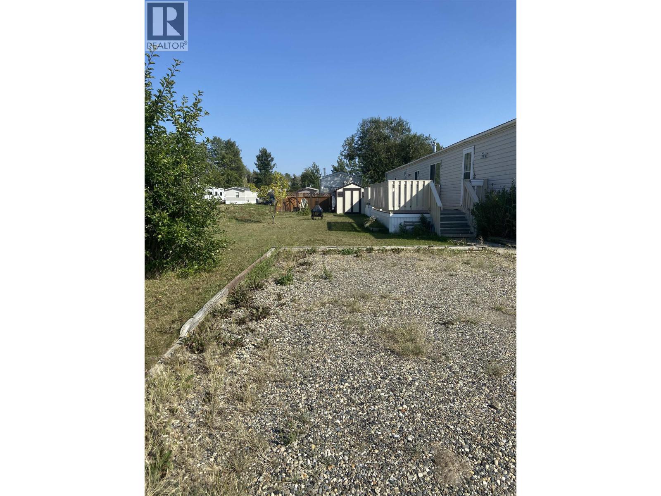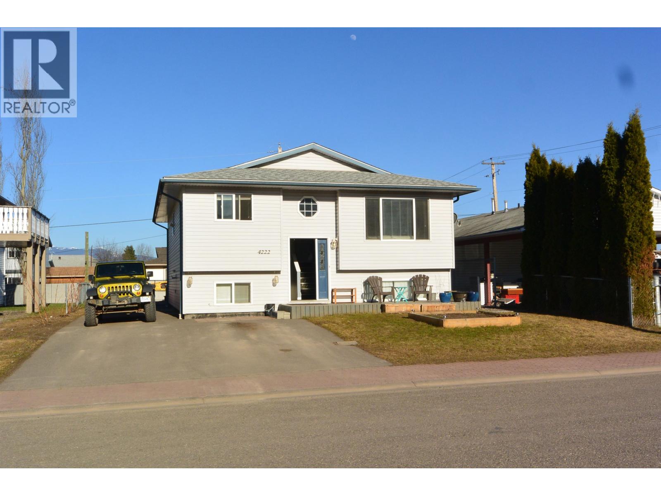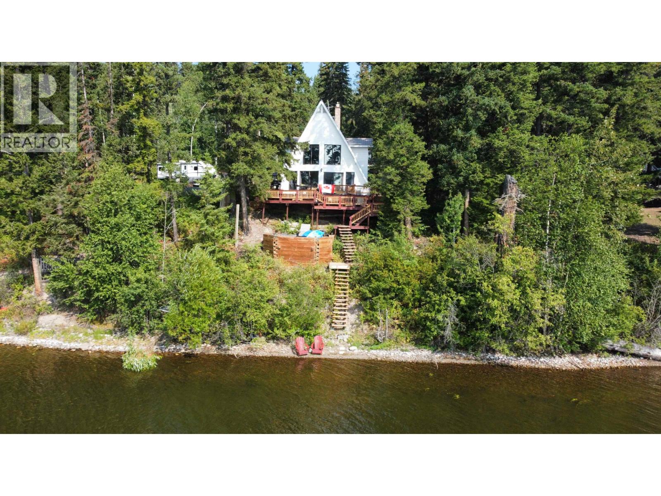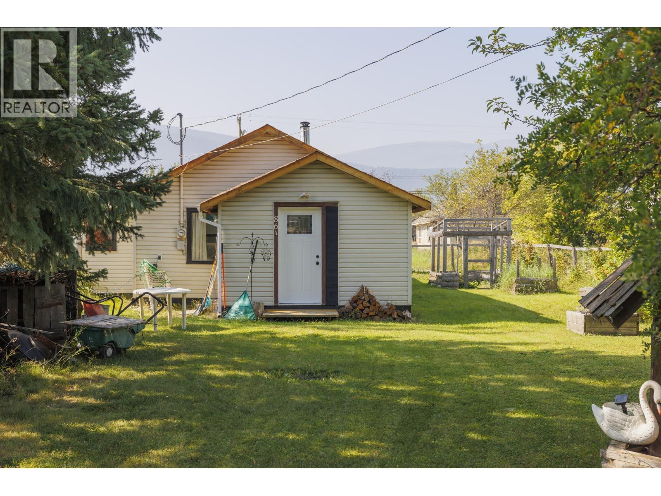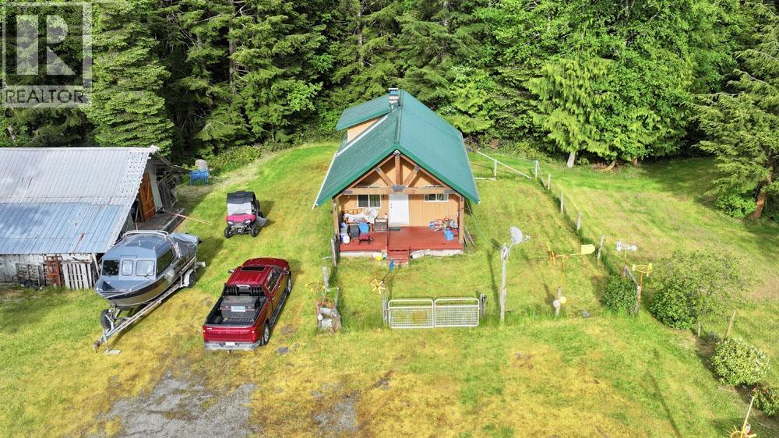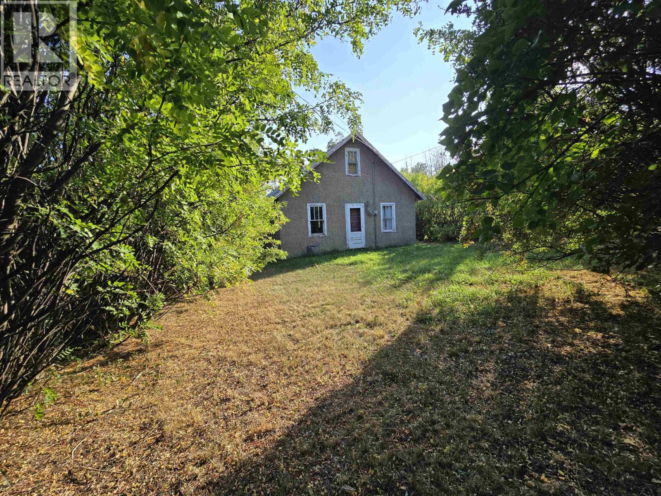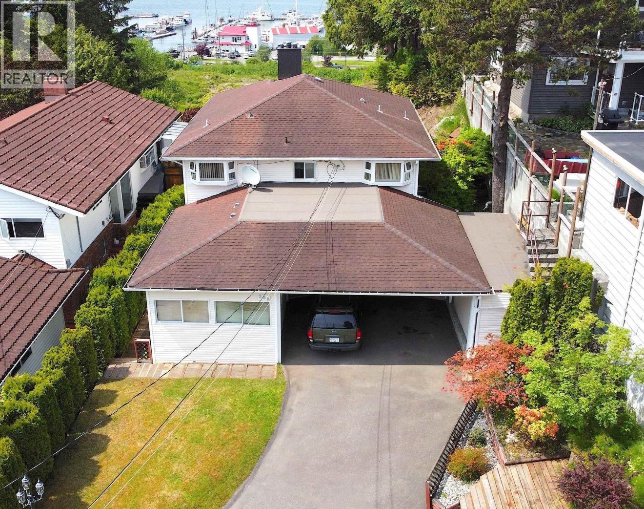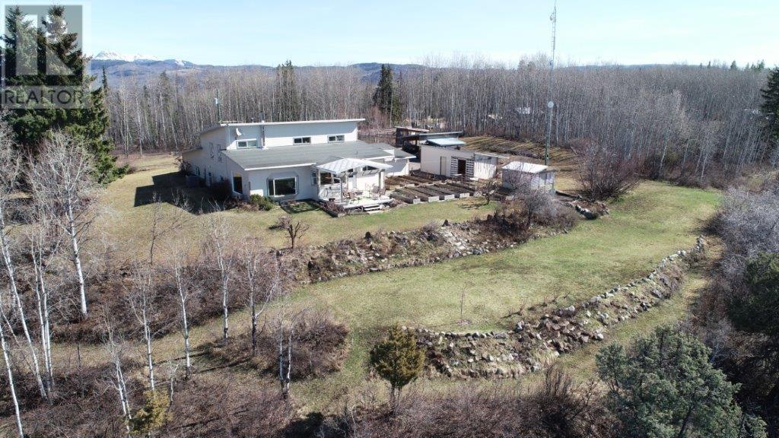
4931 Morris Rd
For Sale
149 Days
$799,000 $50K
$749,000
4 beds
2 baths
3,062 Sqft
4931 Morris Rd
For Sale
149 Days
$799,000 $50K
$749,000
4 beds
2 baths
3,062 Sqft
Highlights
This home is
36%
Time on Houseful
149 Days
Home features
Primary suite
School rated
5.4/10
Telkwa
-25.32%
Description
- Home value ($/Sqft)$245/Sqft
- Time on Houseful149 days
- Property typeSingle family
- Median school Score
- Lot size12.84 Acres
- Year built1990
- Mortgage payment
Beautiful views from this 12 acre property located only minutes from Telkwa. Custom and well built 4 bedroom, 2 bath home with vaulted ceilings throughout and open main living area. Sunken living room with a cozy fireplace. Primary suite features walk-in closet and doors leading to upper deck. This home also features a large attached heated workshop, 24' x 24' carport, in-floor heat, and paved driveway. Established garden area with mature berry bushes and trees. Multiple walking trails. 26' x 13' storage building, greenhouse, and various other outbuildings. Very private property with great sun exposure. (id:55581)
Home overview
Amenities / Utilities
- Heat source Electric
- Heat type Hot water
Exterior
- # total stories 3
- Roof Conventional
- Has garage (y/n) Yes
Interior
- # full baths 2
- # total bathrooms 2.0
- # of above grade bedrooms 4
- Has fireplace (y/n) Yes
Location
- View Mountain view, valley view
Lot/ Land Details
- Lot dimensions 12.84
Overview
- Lot size (acres) 12.84
- Building size 3062
- Listing # R2987878
- Property sub type Single family residence
- Status Active
Rooms Information
metric
- 2nd bedroom 2.87m X 3.353m
Level: Above - Loft 2.896m X 2.032m
Level: Above - Primary bedroom 3.658m X 4.775m
Level: Above - 3rd bedroom 3.073m X 3.378m
Level: Above - Office 3.658m X 3.353m
Level: Above - Laundry 4.369m X 3.353m
Level: Lower - Foyer 3.378m X 1.549m
Level: Lower - Utility 3.505m X 2.311m
Level: Lower - Other 2.311m X 3.505m
Level: Lower - Mudroom 2.438m X 2.794m
Level: Lower - 4th bedroom 3.48m X 4.572m
Level: Lower - Office 3.353m X 4.572m
Level: Lower - Workshop 7.01m X 3.353m
Level: Lower - Workshop 7.01m X 9.449m
Level: Lower - Pantry 4.47m X 3.048m
Level: Lower - Dining room 2.667m X 5.512m
Level: Main - Living room 5.359m X 4.572m
Level: Main - Kitchen 4.724m X 4.597m
Level: Main
SOA_HOUSEKEEPING_ATTRS
- Listing source url Https://www.realtor.ca/real-estate/28142519/4931-morris-road-telkwa
- Listing type identifier Idx
The Home Overview listing data and Property Description above are provided by the Canadian Real Estate Association (CREA). All other information is provided by Houseful and its affiliates.

Lock your rate with RBC pre-approval
Mortgage rate is for illustrative purposes only. Please check RBC.com/mortgages for the current mortgage rates
$-1,997
/ Month25 Years fixed, 20% down payment, % interest
$
$
$
%
$
%

Schedule a viewing
No obligation or purchase necessary, cancel at any time

