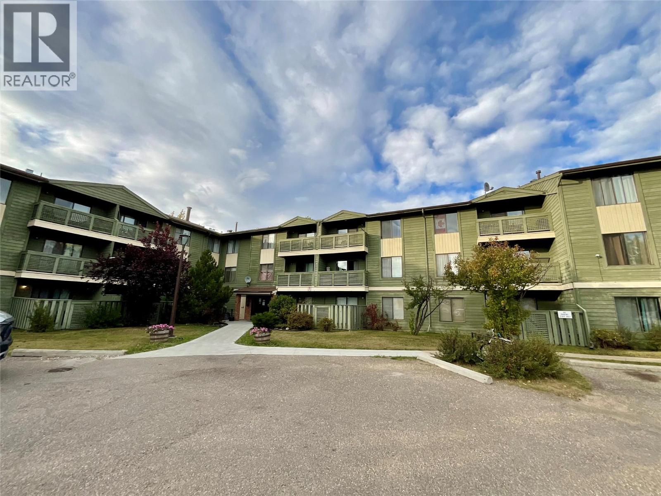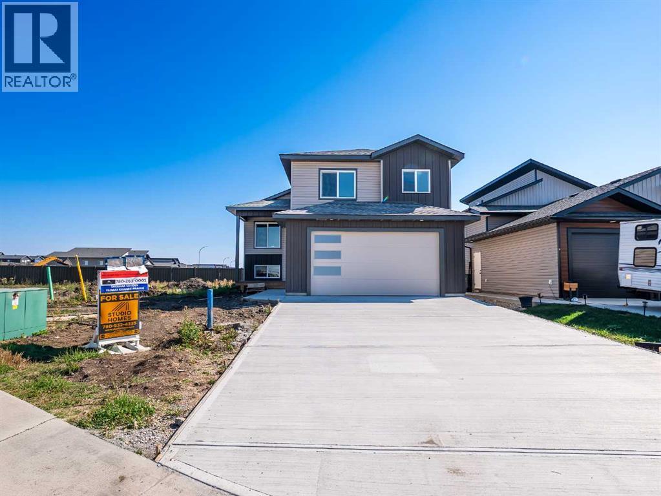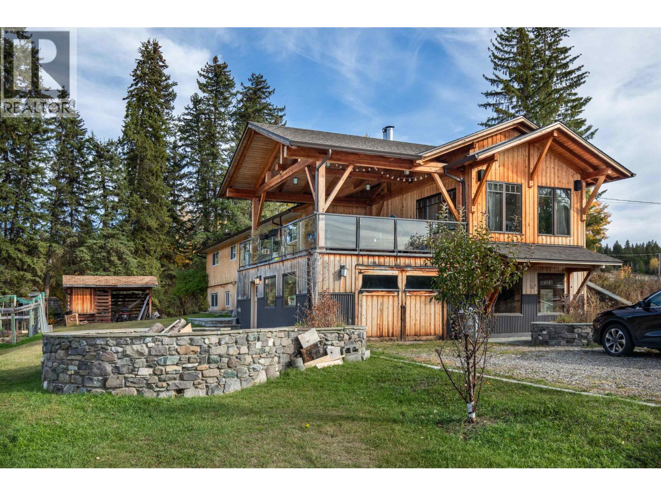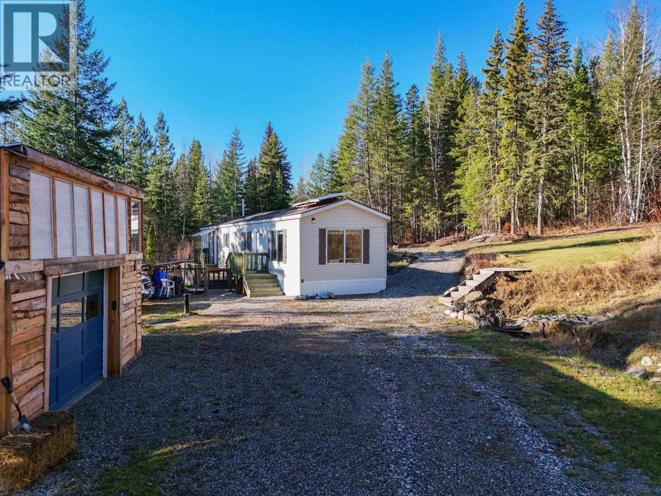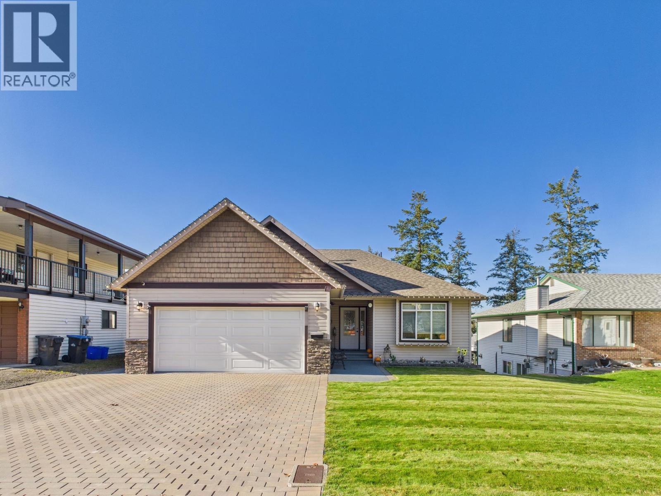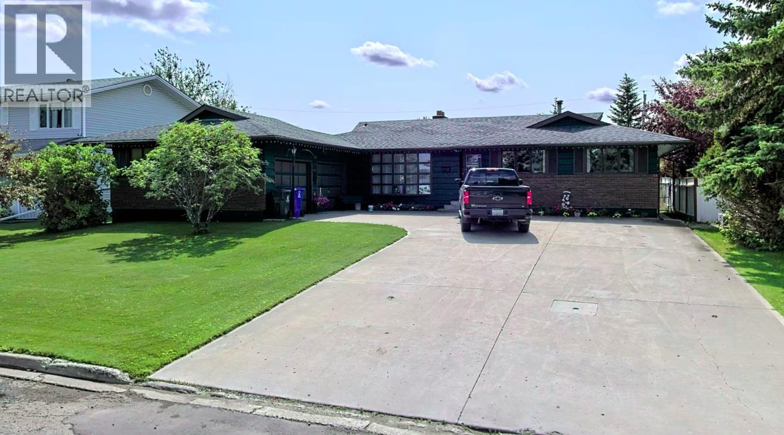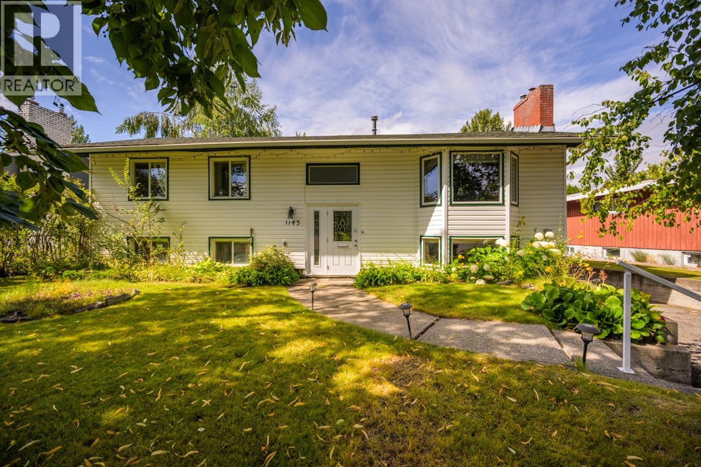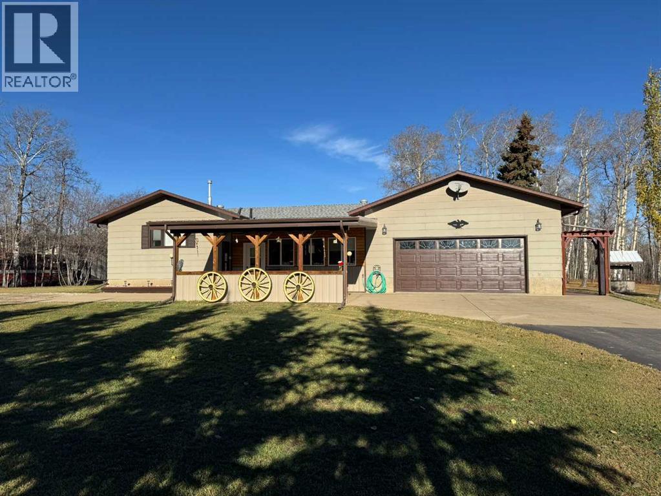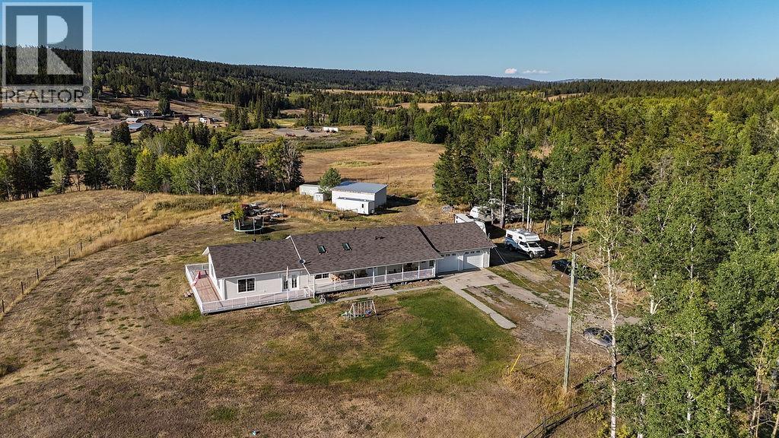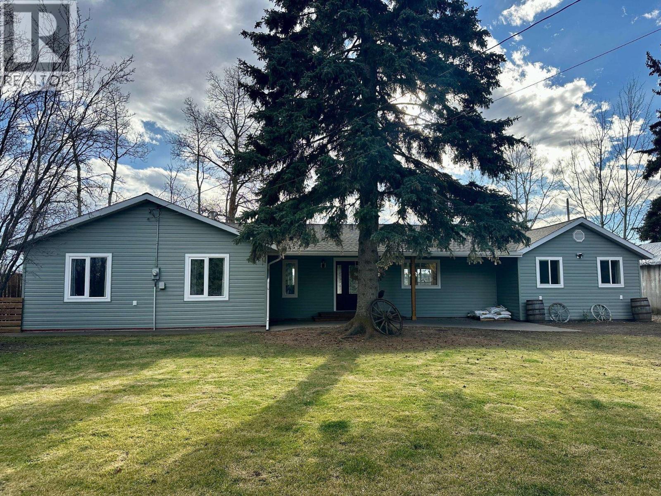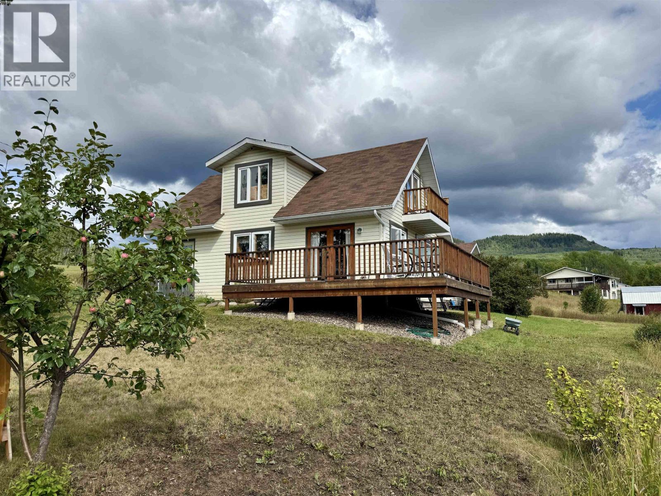
Highlights
Description
- Home value ($/Sqft)$320/Sqft
- Time on Houseful74 days
- Property typeSingle family
- Lot size2.06 Acres
- Year built1991
- Mortgage payment
Just 10 minutes from town, this beautiful family home sits on over 2 acres on quiet Fisher Road, just off Tyhee Lake Road. The main home (1,492 sq. ft.) offers 3 bedrooms, 1.5 baths, an office, and stunning natural finishes including hardwood floors, tongue-and-groove ceilings, and solid wood doors. The charming clawfoot tub adds character, while the glass patio doors from the dining room open onto a cedar deck overlooking the yard and views of Tyhee Lake. The property also includes a 2-bedroom, 1-bath secondary suite (968 sq. ft.)—ideal for generating rental income or as a shared purchase with family or friends. Across the road, open farmland enhances the peaceful atmosphere, while Tyhee Lake Provincial Park is only minutes away for swimming, sailing, and boating. (id:63267)
Home overview
- Heat source Natural gas
- Heat type Baseboard heaters
- # total stories 2
- Roof Conventional
- # full baths 3
- # total bathrooms 3.0
- # of above grade bedrooms 5
- Has fireplace (y/n) Yes
- View Lake view
- Lot dimensions 2.06
- Lot size (acres) 2.06
- Listing # R3038472
- Property sub type Single family residence
- Status Active
- 3rd bedroom 4.597m X 4.013m
Level: Above - Primary bedroom 4.597m X 4.013m
Level: Above - Mudroom 2.769m X 2.769m
Level: Main - Laundry 2.032m X 2.032m
Level: Main - Dining room 3.404m X 2.972m
Level: Main - Kitchen 3.962m X 2.972m
Level: Main - 2nd bedroom 3.099m X 2.896m
Level: Main - Living room 5.309m X 4.039m
Level: Main - Office 3.048m X 2.032m
Level: Main
- Listing source url Https://www.realtor.ca/real-estate/28753045/6496-fisher-road-telkwa
- Listing type identifier Idx

$-2,107
/ Month


