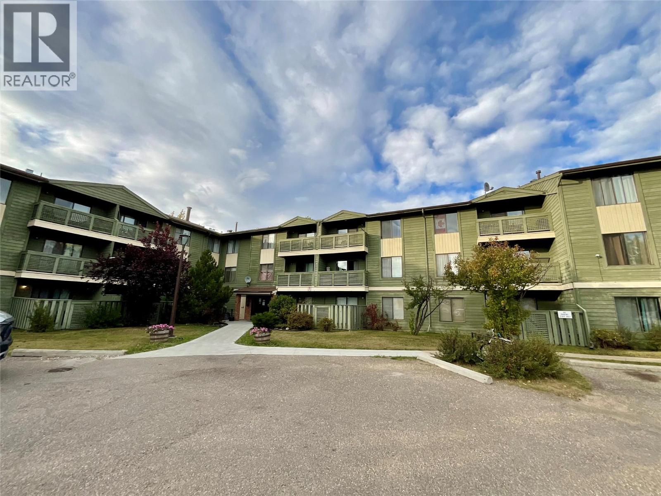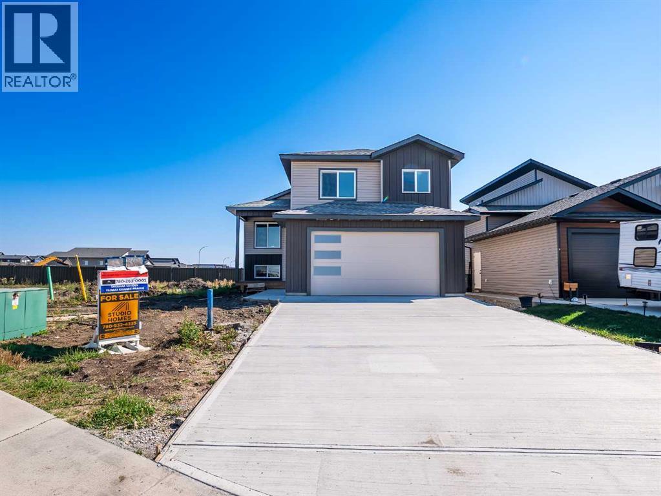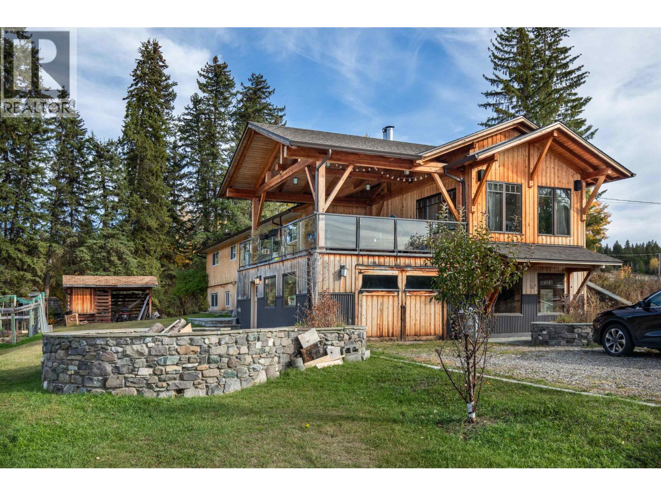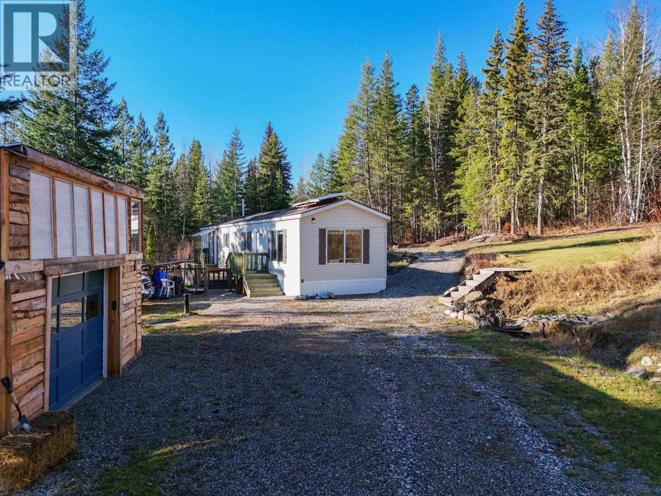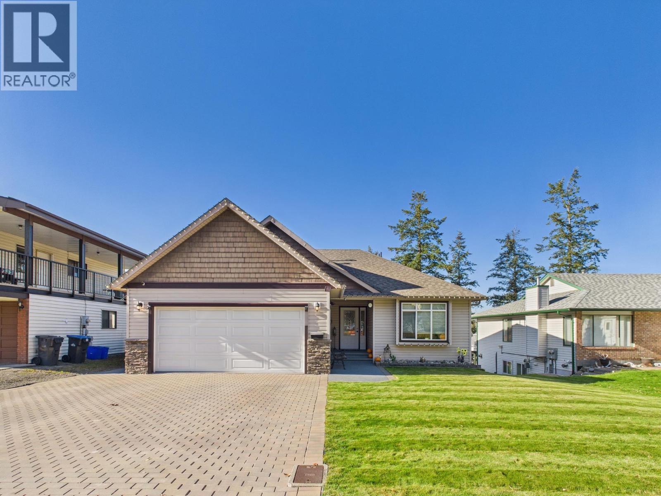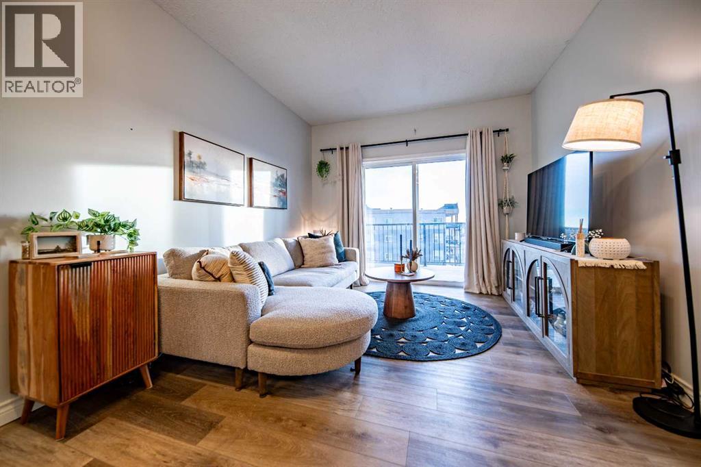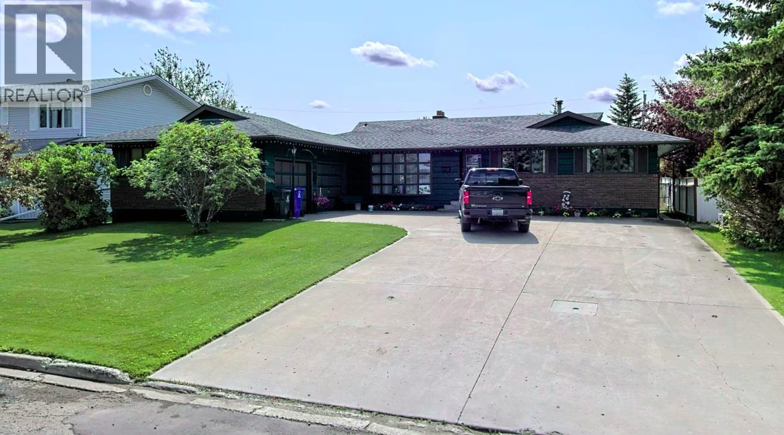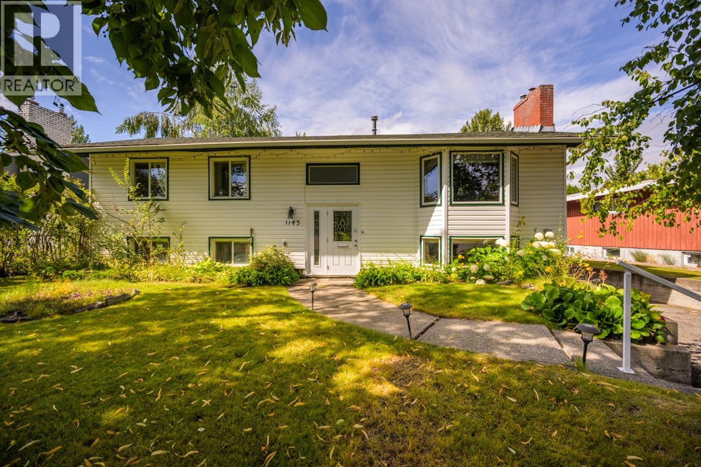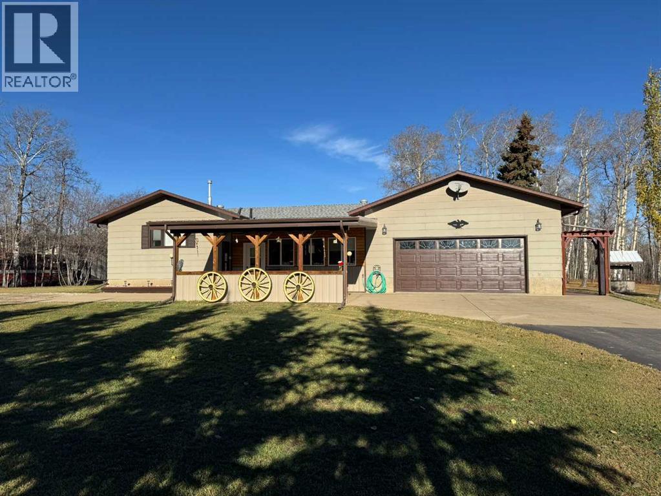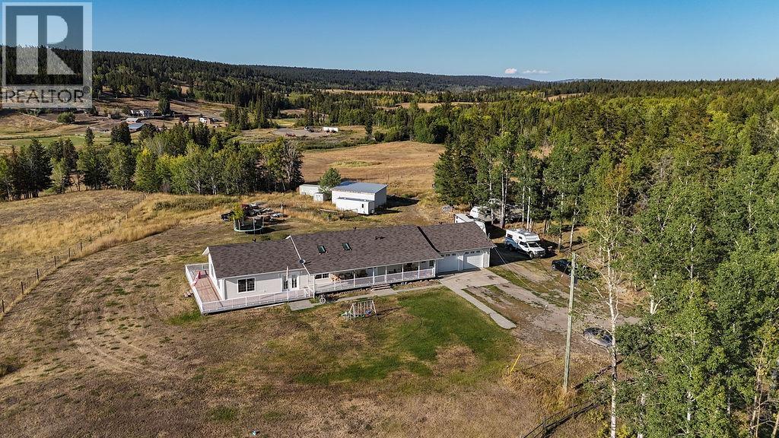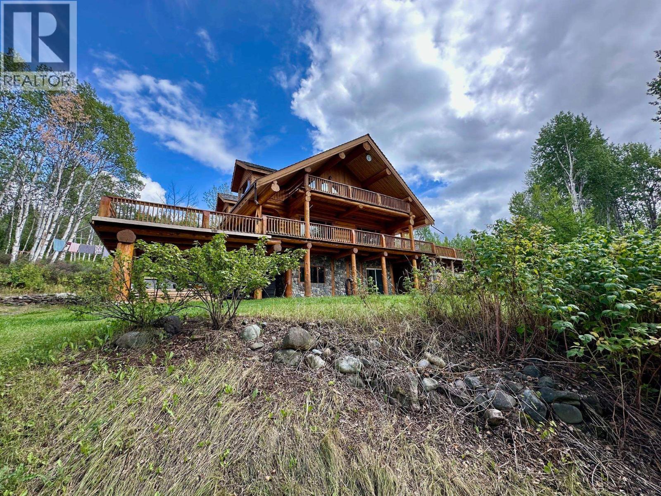
Highlights
Description
- Home value ($/Sqft)$282/Sqft
- Time on Houseful316 days
- Property typeSingle family
- Lot size5.05 Acres
- Year built2000
- Mortgage payment
* PREC - Personal Real Estate Corporation. Custom Log Home on 5 Acres with Stunning Views in Telkwa, BC. Discover the charm of this custom-built log home perched above Tyhee Lake, offering breathtaking views of Hudson Bay Mountain. Set on 5 private acres, this unique property blends rustic elegance with modern comfort. The handcrafted log home design features warm wood tones, vaulted ceilings, and a cozy wood-burning stove. The house delivers 3 large bedrooms and a 4 piece bathroom on the top floor, a primary bedroom with ensuite on the main, along with custom birch cabinets in the kitchen, open living space with vaulted ceilings. The expansive decks are perfect for entertaining or relaxing while enjoying panoramic views. The property comes equipped with a large well-built detached shop with lean-to storage. This one is a must see (id:63267)
Home overview
- Heat source Electric
- # total stories 3
- Roof Conventional
- Has garage (y/n) Yes
- # full baths 3
- # total bathrooms 3.0
- # of above grade bedrooms 5
- Has fireplace (y/n) Yes
- View View
- Lot dimensions 5.05
- Lot size (acres) 5.05
- Listing # R2951191
- Property sub type Single family residence
- Status Active
- 3rd bedroom 4.572m X 3.962m
Level: Above - 2nd bedroom 5.182m X 5.182m
Level: Above - 4th bedroom 4.14m X 3.556m
Level: Above - Living room 4.064m X 5.994m
Level: Basement - Recreational room / games room 4.75m X 5.588m
Level: Basement - Laundry 2.616m X 2.616m
Level: Basement - 5th bedroom Measurements not available X 3.048m
Level: Basement - Dining room 4.115m X 2.667m
Level: Basement - Utility Measurements not available X 4.572m
Level: Basement - Kitchen 3.175m X 3.454m
Level: Main - Dining room 3.226m X 2.489m
Level: Main - Primary bedroom 3.48m X 3.81m
Level: Main - Living room 4.445m X 5.715m
Level: Main - Den 3.581m X 4.496m
Level: Main
- Listing source url Https://www.realtor.ca/real-estate/27749348/7584-fir-road-telkwa
- Listing type identifier Idx

$-2,531
/ Month


