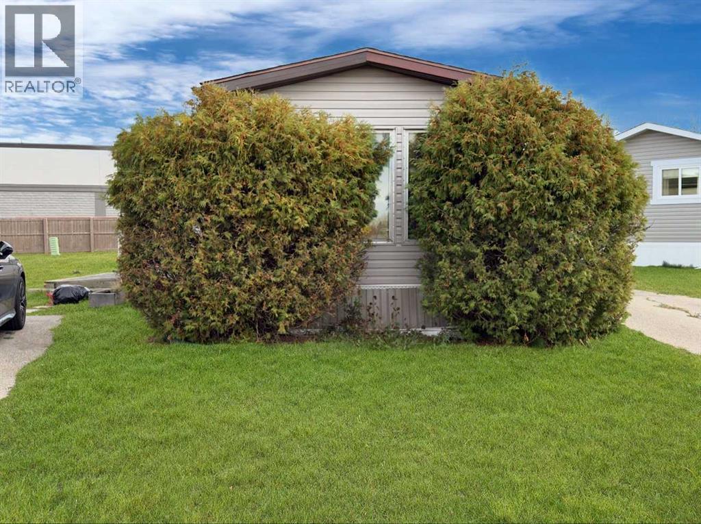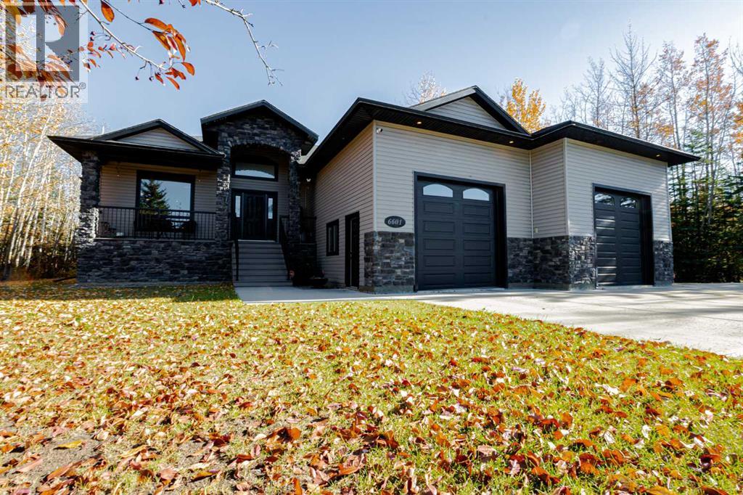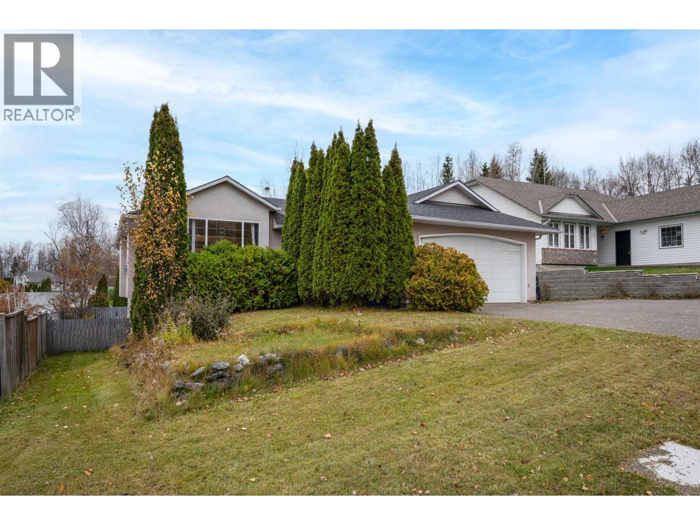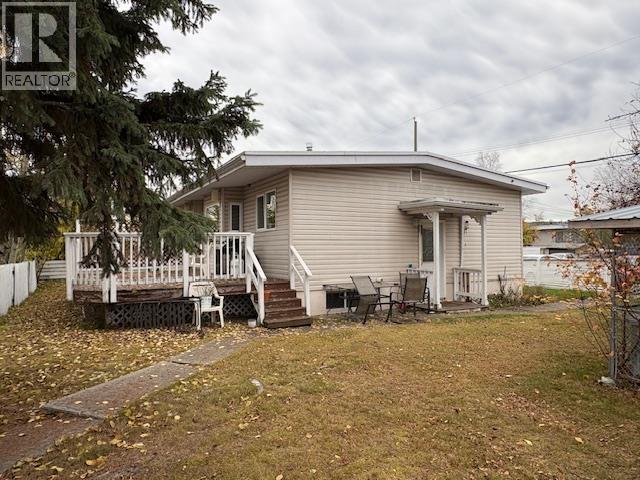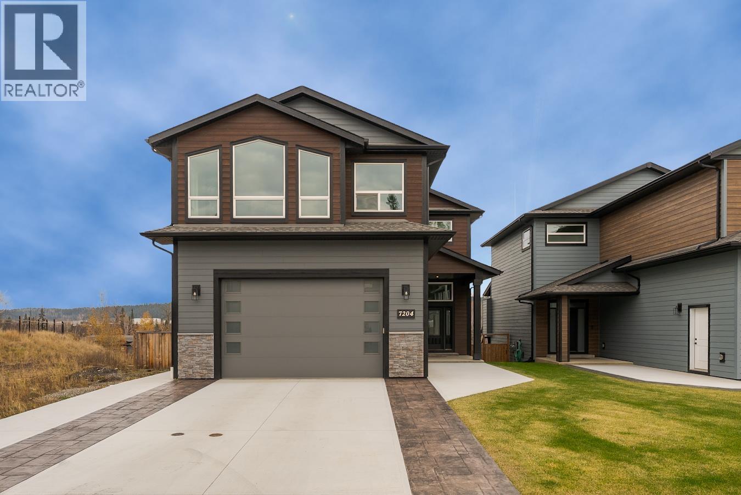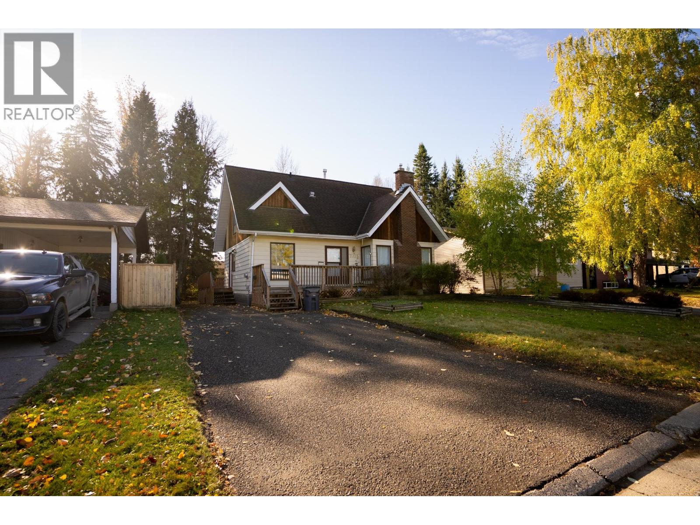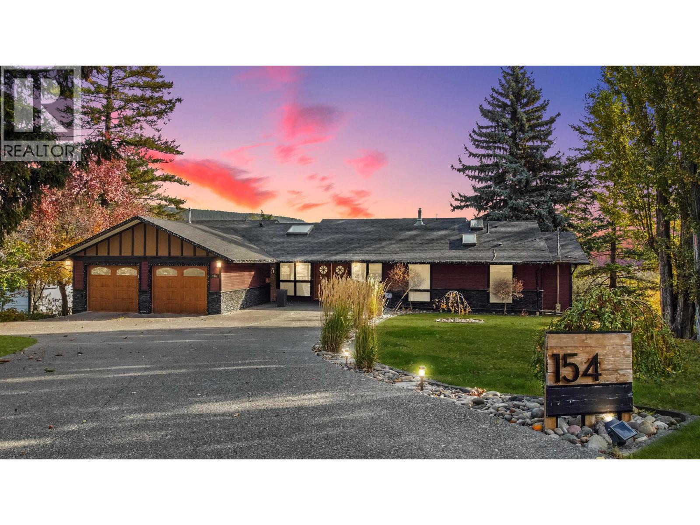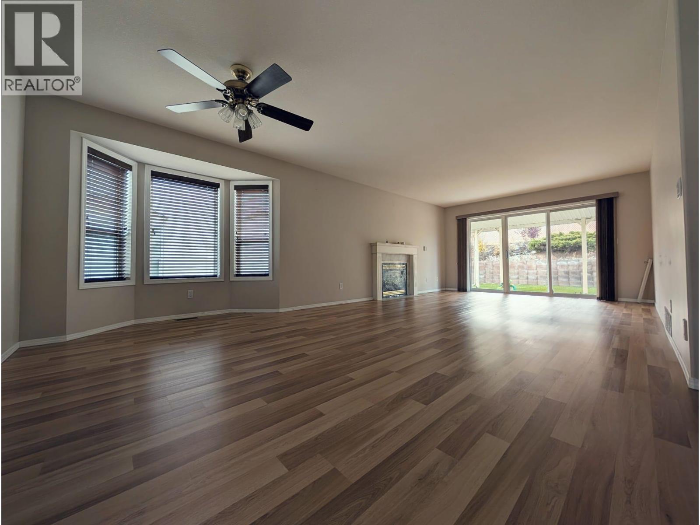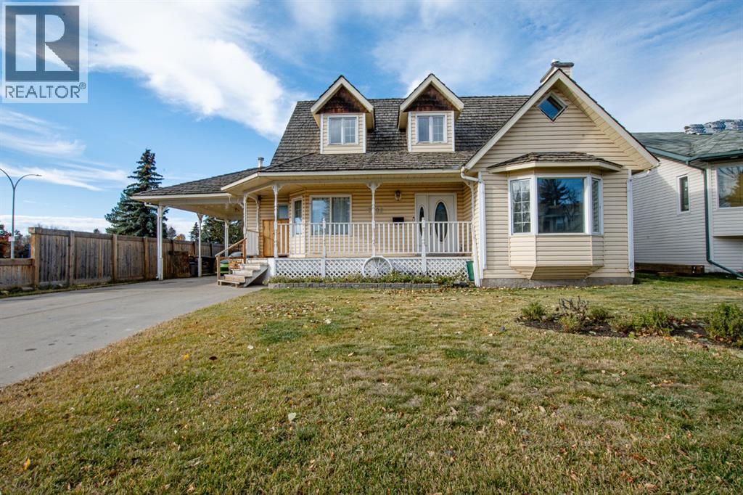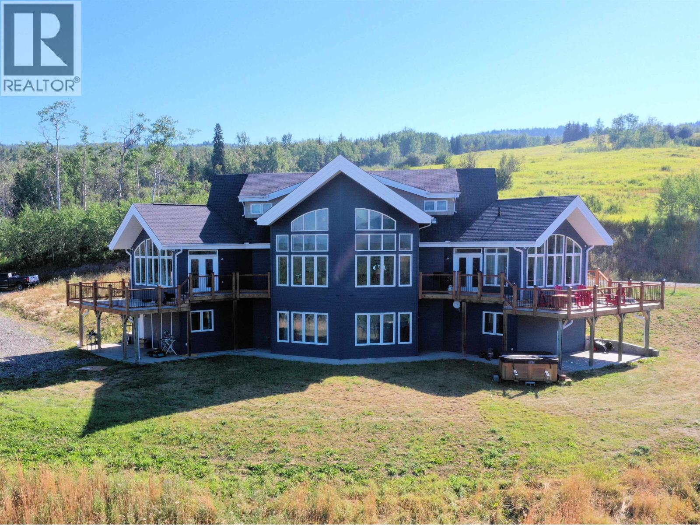
Highlights
Description
- Time on Housefulnew 6 hours
- Property typeSingle family
- Median school Score
- Lot size78.66 Acres
- Year built2005
- Mortgage payment
This stunning property boasts a truly impressive home with amazing views overlooking Tyhee Lake and the beautiful valley! The Viceroy home was constructed with high-quality materials, including J-grade lumber and a Roland cherry kitchen, and is ideally situated to maximize the views from nearly every room. The home features large windows, a beautiful primary suite with a private sundeck, a welcoming entry, high vaulted ceiling, hardwood flooring, and a spacious kitchen perfect for hosting. The walkout lower level has 10' ceilings, a workshop, tons of space, and roughed in plumbing for a future bath. Two separate geothermal loops. Private 80 acres with established hay fields, fencing & x-fencing, animal shelters, a fenced garden area, a garden shed, and a 60' x 50' shop with seacan storage. (id:63267)
Home overview
- Heat source Geo thermal
- # total stories 3
- Roof Conventional
- # full baths 3
- # total bathrooms 3.0
- # of above grade bedrooms 3
- View Lake view, mountain view, view (panoramic)
- Lot dimensions 78.66
- Lot size (acres) 78.66
- Listing # R3061316
- Property sub type Single family residence
- Status Active
- 3rd bedroom 3.658m X 3.962m
Level: Above - Loft 7.925m X 5.486m
Level: Above - 2nd bedroom 3.658m X 3.962m
Level: Above - Other 5.791m X 4.724m
Level: Basement - Other 7.62m X 6.096m
Level: Basement - Workshop 5.791m X 4.724m
Level: Basement - Primary bedroom 5.817m X 4.699m
Level: Main - Office 3.505m X 3.505m
Level: Main - Laundry 2.159m X 3.505m
Level: Main - Kitchen 5.817m X 3.81m
Level: Main - Foyer 3.073m X 3.505m
Level: Main - Living room 7.62m X 6.096m
Level: Main - Dining room 3.2m X 5.817m
Level: Main
- Listing source url Https://www.realtor.ca/real-estate/29023619/8020-hislop-road-telkwa
- Listing type identifier Idx

$-5,328
/ Month

