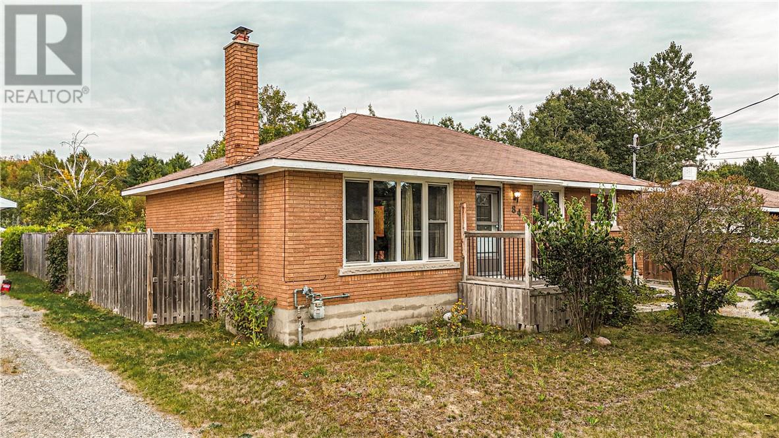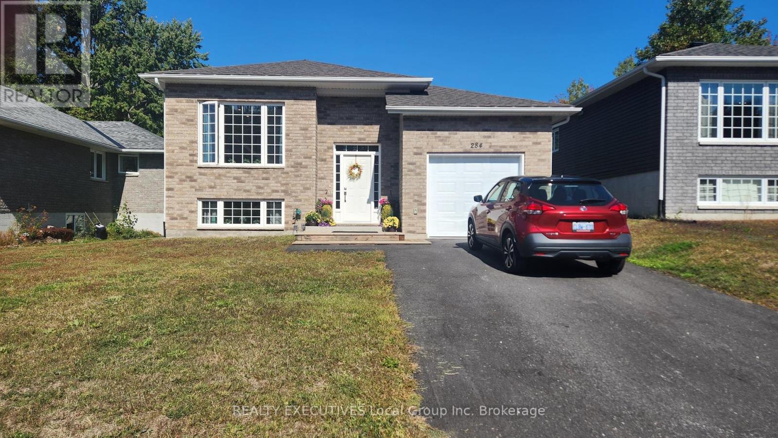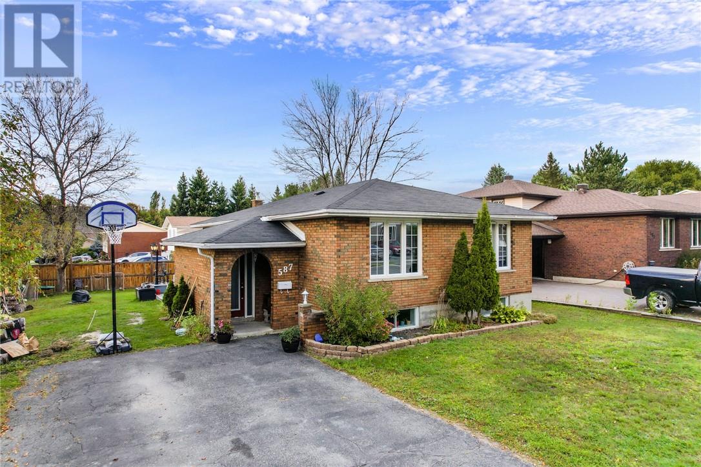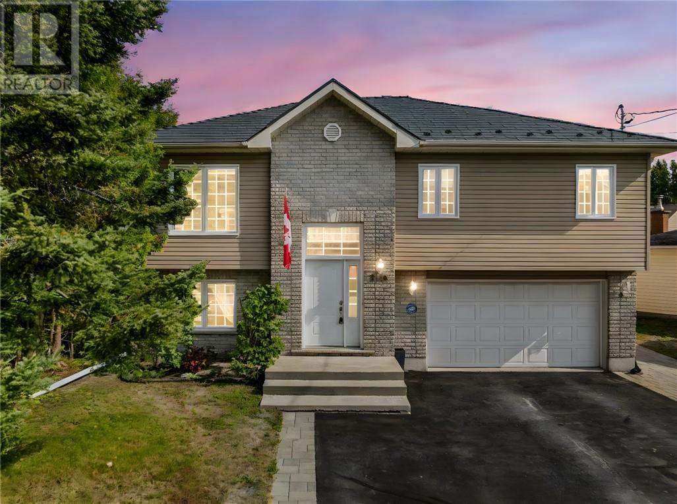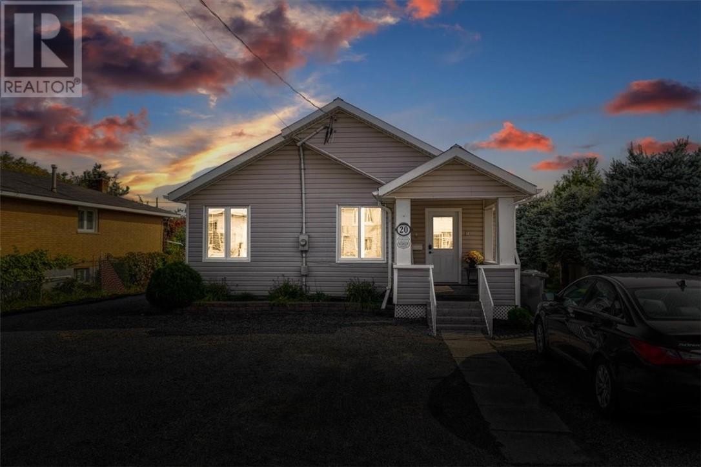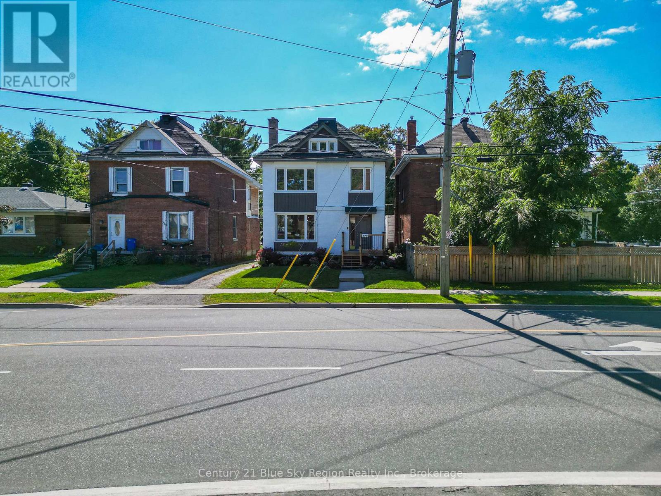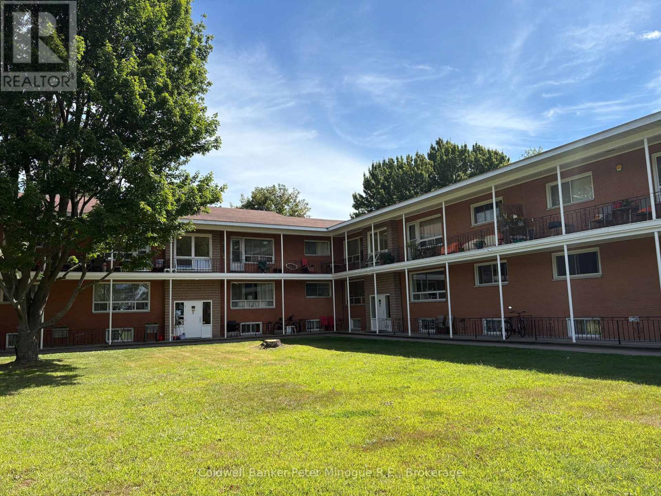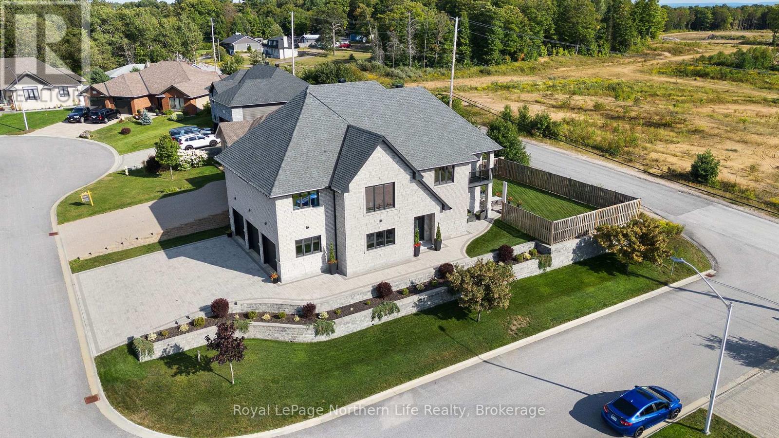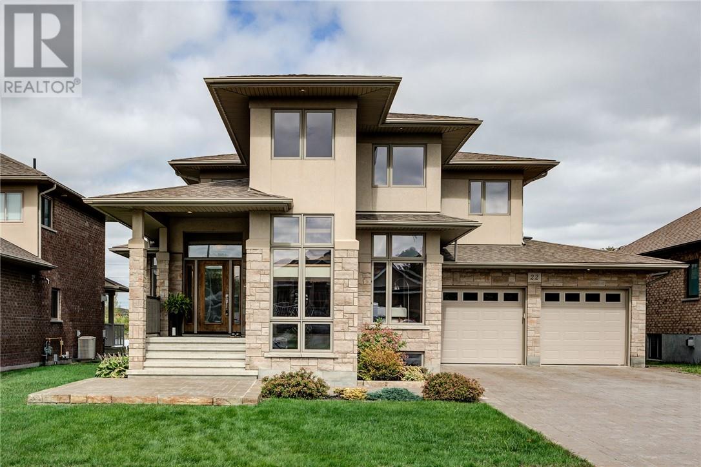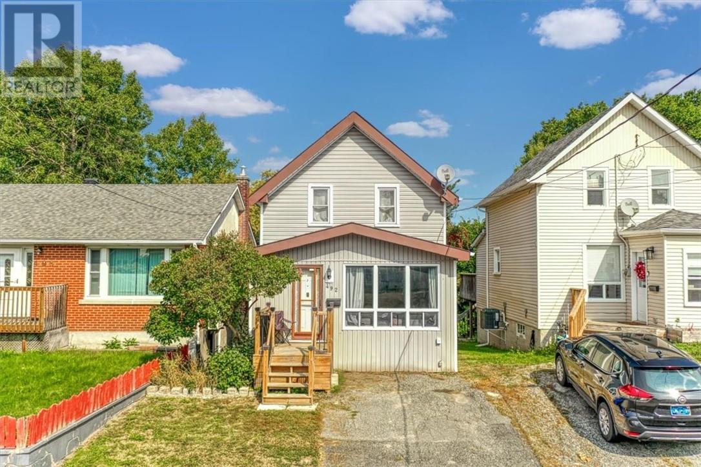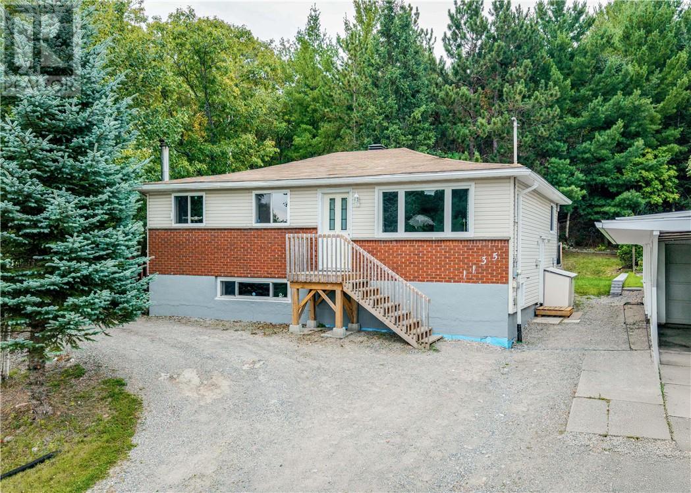- Houseful
- ON
- Temiskaming Shores Haileybury
- P0H
- 67 Birch St
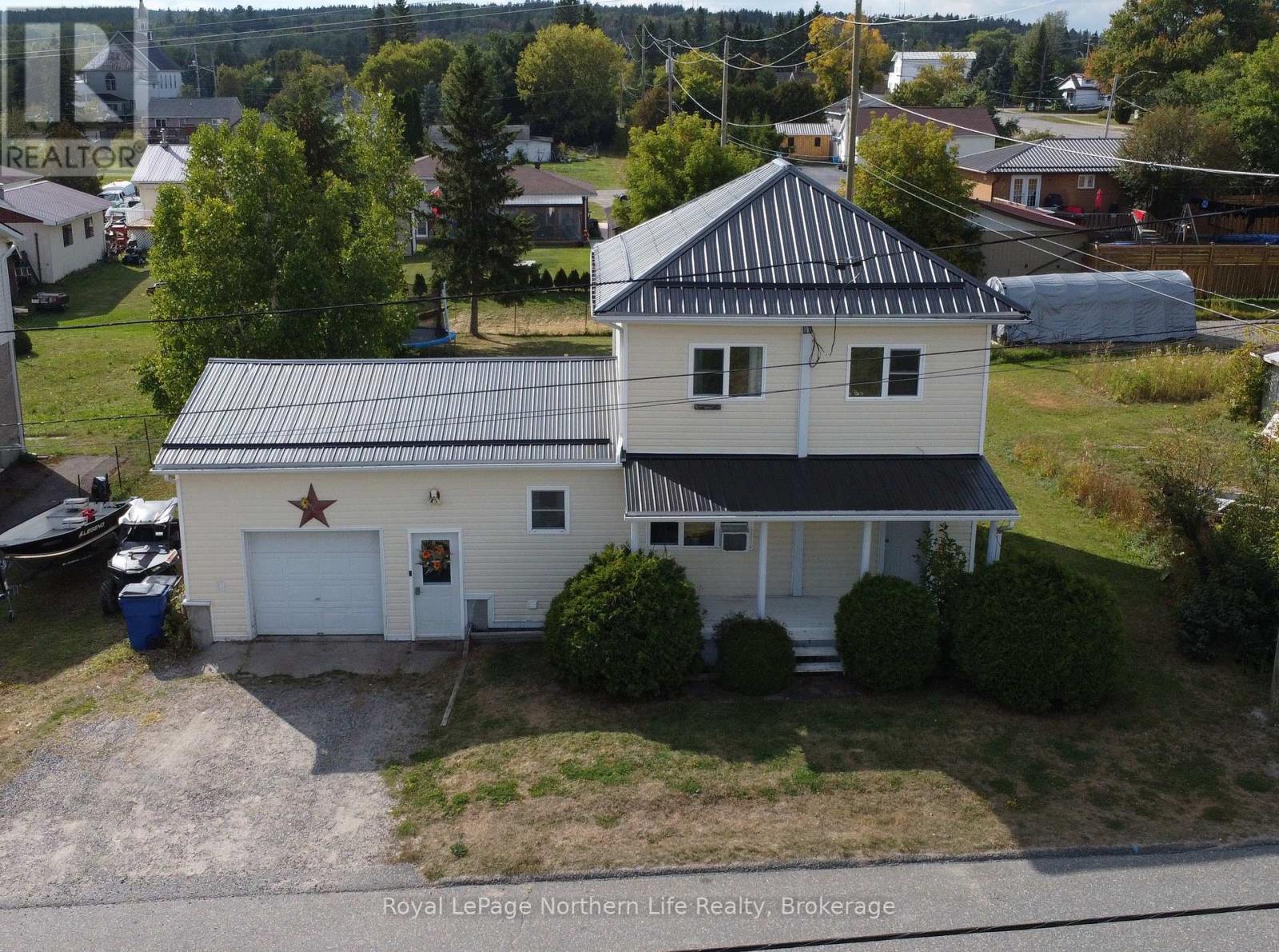
Highlights
Description
- Time on Housefulnew 28 hours
- Property typeSingle family
- Median school Score
- Mortgage payment
Welcome home, this charming 4-bedroom, 1-bathroom two-storey residence is perfectly situated in a peaceful North Cobalt neighborhood, offering a retreat for you and your family. Step inside to discover a beautifully renovated space featuring a brand-new kitchen, ideal for family gatherings. The home boasts modern upgrades, including a new electrical panel and newer support beams in the basement, ensuring safety and reliability for years to come. With a metal roof and maintenance-free vinyl siding, enjoy peace of mind and easy upkeep. The fenced backyard provides a haven for children and pets to play freely while you relax or entertain on the shaded back deck on warm summer days. An attached garage adds convenience and additional storage space. Don't miss the opportunity to make this lovely home your own schedule a viewing today and experience the comfort and charm of North Cobalt living! (id:63267)
Home overview
- Heat source Natural gas
- Heat type Forced air
- Sewer/ septic Sanitary sewer
- # total stories 2
- # parking spaces 3
- Has garage (y/n) Yes
- # full baths 1
- # total bathrooms 1.0
- # of above grade bedrooms 4
- Subdivision Haileybury
- Lot size (acres) 0.0
- Listing # T12404643
- Property sub type Single family residence
- Status Active
- 2nd bedroom 2.65m X 2.52m
Level: 2nd - 4th bedroom 3.35m X 2.56m
Level: 2nd - Primary bedroom 3.44m X 2.68m
Level: 2nd - 3rd bedroom 2.65m X 2.16m
Level: 2nd - Recreational room / games room 7.01m X 7.34m
Level: Basement - Kitchen 3.08m X 3.41m
Level: Main - Living room 5.79m X 3.5m
Level: Main - Bathroom 2.49m X 4.51m
Level: Main - Dining room 4.91m X 3.08m
Level: Main
- Listing source url Https://www.realtor.ca/real-estate/28864725/67-birch-street-temiskaming-shores-haileybury-haileybury
- Listing type identifier Idx

$-840
/ Month

