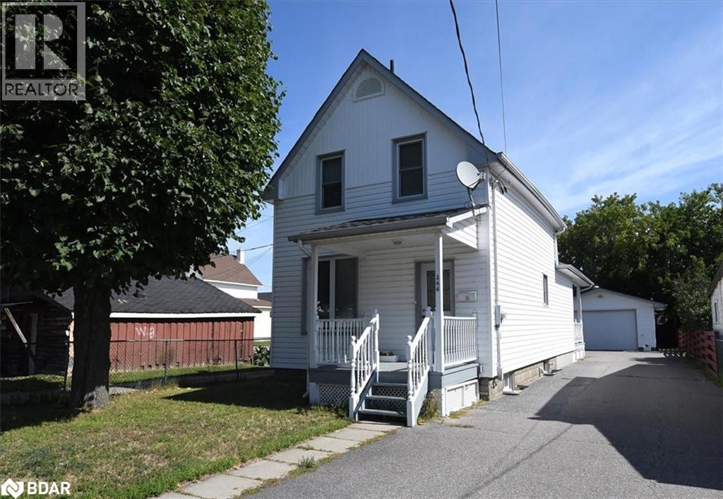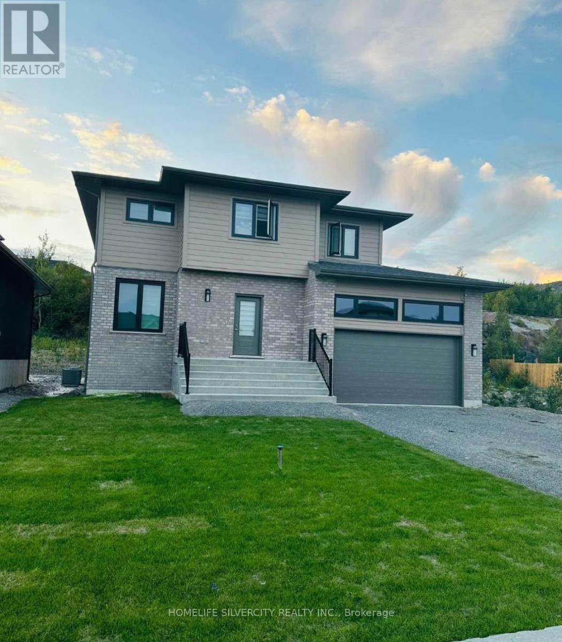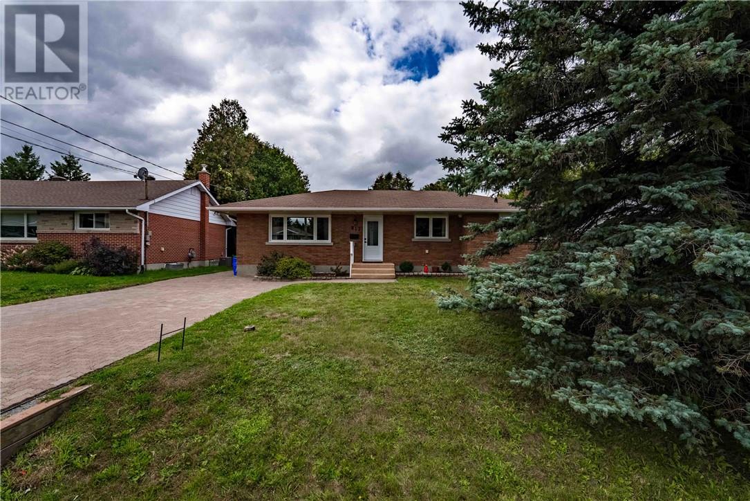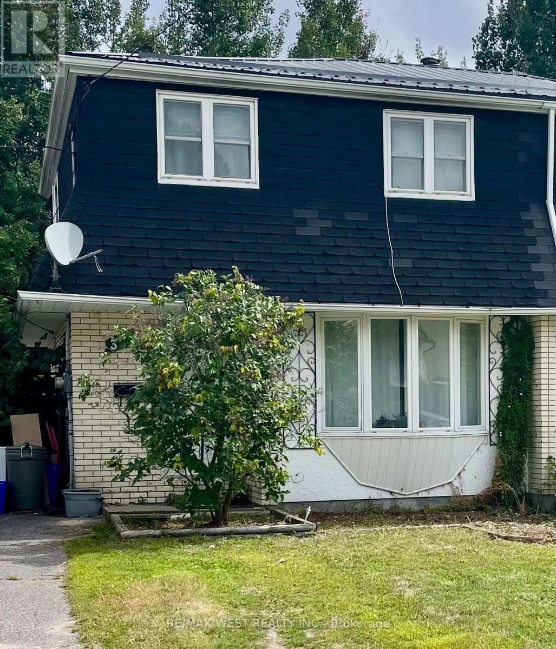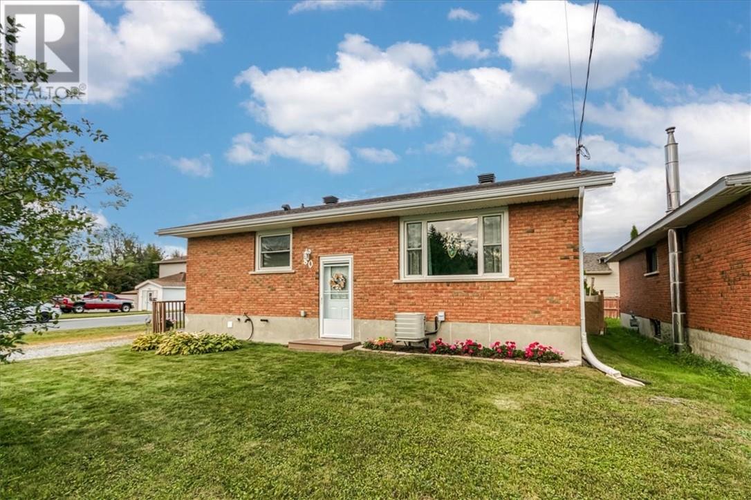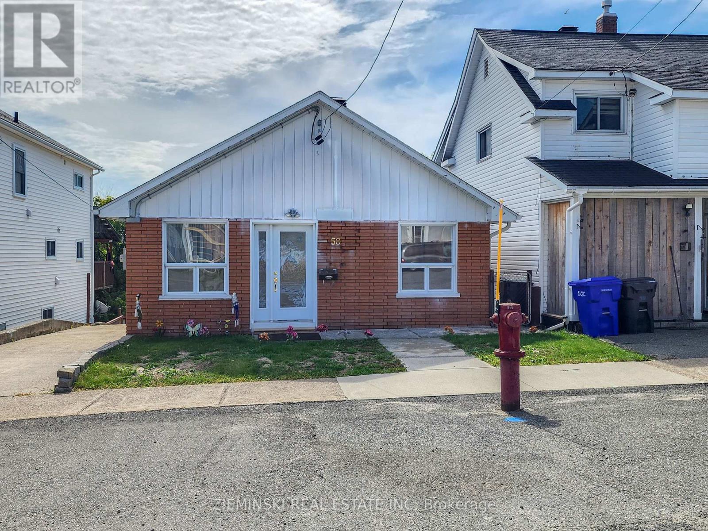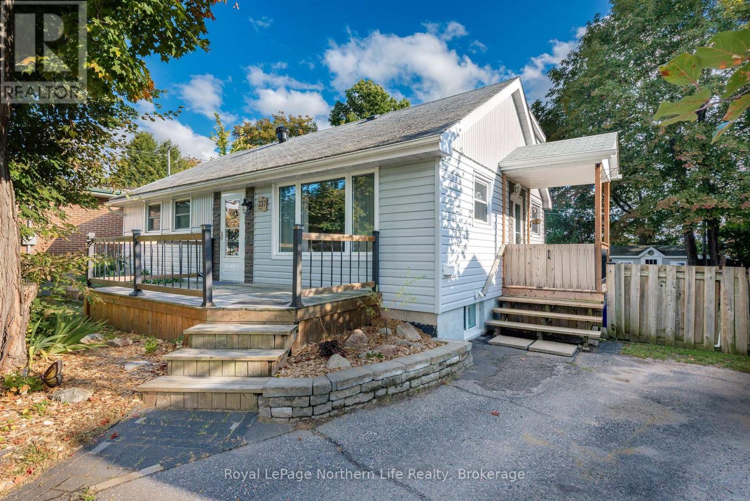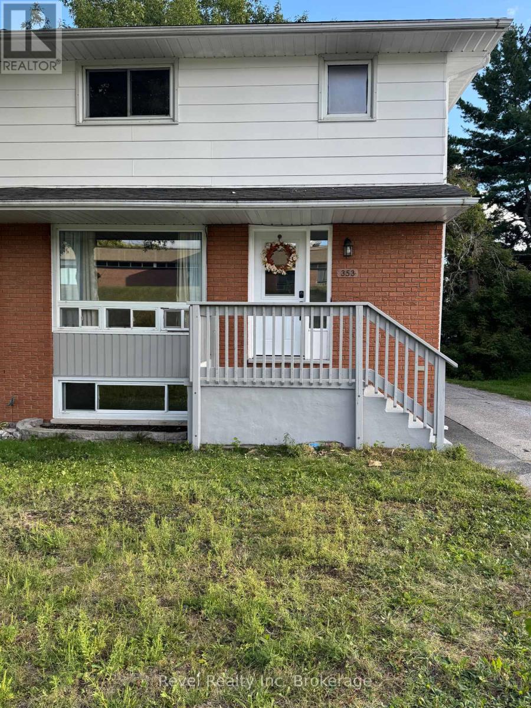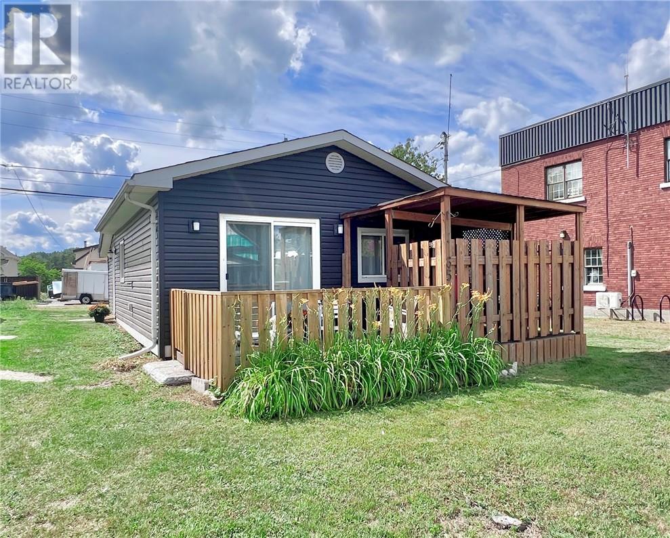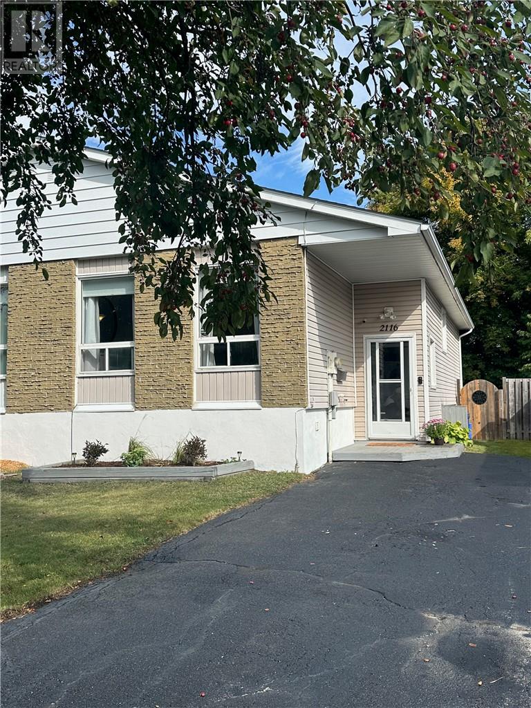- Houseful
- ON
- Temiskaming Shores
- P0J
- 419 Buffam Dr
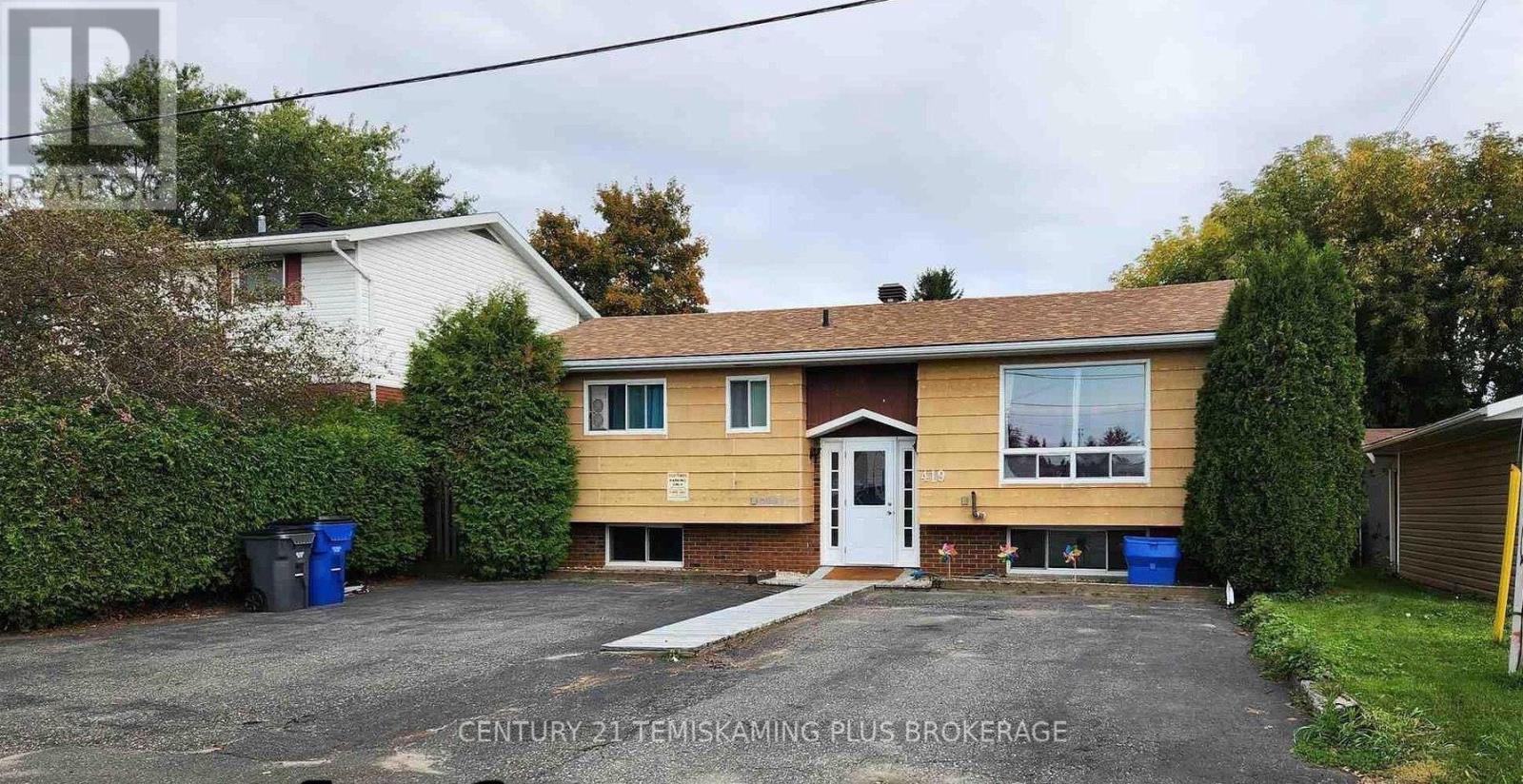
Highlights
Description
- Time on Houseful59 days
- Property typeSingle family
- StyleBungalow
- Median school Score
- Mortgage payment
VACANT DUPLEX IN DESIRABLE FAMILY NEIGHBOURHOOD! Excellent opportunity to live in one unit and rent the other, or rent out both! This well-maintained duplex offers a main floor 2-bedroom, 1.5-bath unit with main floor laundry, walk-out to a private deck, and access to backyard. The lower level unit features 2 bedrooms, 1 full bath, and laundry with its own private entrance. Both units are vacant and move-in ready giving you the flexibility to select your tenants or occupy one unit yourself. Estimated Rental Income: Main Floor: $1600$1800/month all inclusive Lower Level: $1500$1600/month all inclusive. Roof shingles (2020) Owned hot water tank (2023) Plenty of parking for both unitsConveniently located in a family-friendly area close to schools, parks, shopping, and more.Whether you're a savvy investor or looking for a mortgage helper, this duplex offers great value and strong rental potential. MPAC CODE 301.HYDRO $546.79 per year/vacant. Natural gas $1192.31 (id:55581)
Home overview
- Heat source Natural gas
- Heat type Forced air
- Sewer/ septic Sanitary sewer
- # total stories 1
- # parking spaces 4
- # full baths 2
- # half baths 1
- # total bathrooms 3.0
- # of above grade bedrooms 4
- Subdivision Haileybury
- Lot size (acres) 0.0
- Listing # T12270828
- Property sub type Single family residence
- Status Active
- Kitchen 5.18m X 3.29m
Level: Basement - Living room 3.32m X 3.92m
Level: Basement - Bathroom 2.28m X 1.25m
Level: Basement - Bedroom 3.29m X 3.29m
Level: Basement - Bedroom 3.32m X 4.81m
Level: Basement - Kitchen 5.334m X 3.383m
Level: Main - Living room 4.206m X 3.992m
Level: Main - Bedroom 5.51m X 4.14m
Level: Main - Laundry 1.25m X 3.07m
Level: Main - 2nd bedroom 3.08m X 3.08m
Level: Main - Bathroom 1.252m X 3.07m
Level: Main
- Listing source url Https://www.realtor.ca/real-estate/28575570/419-buffam-drive-temiskaming-shores-haileybury-haileybury
- Listing type identifier Idx

$-1,141
/ Month

