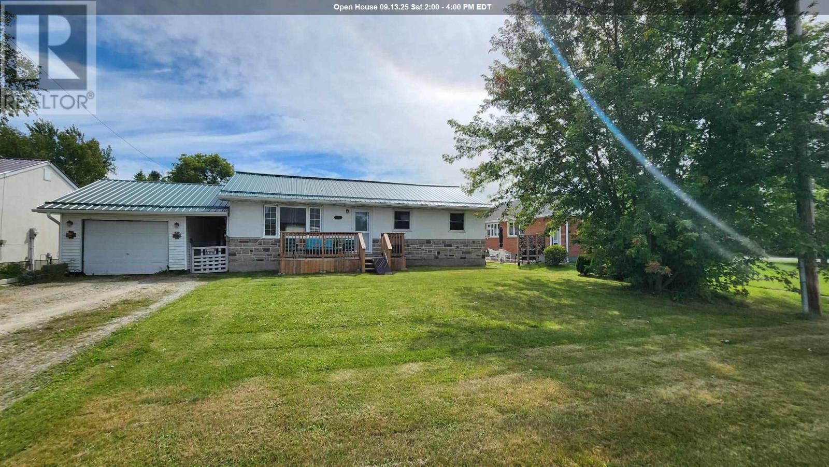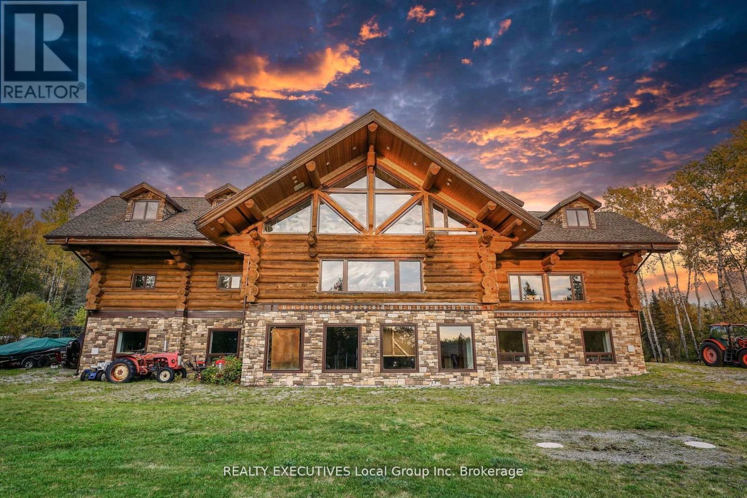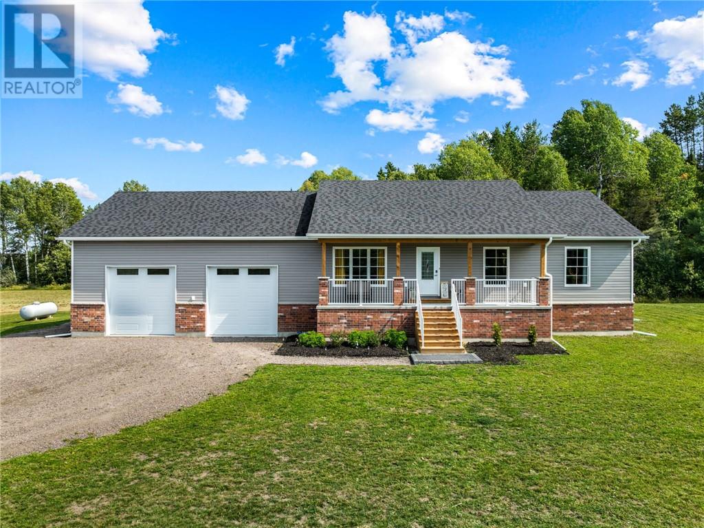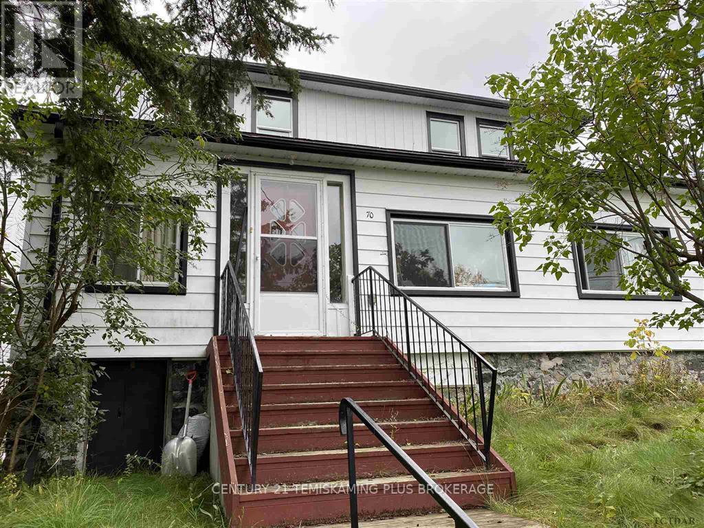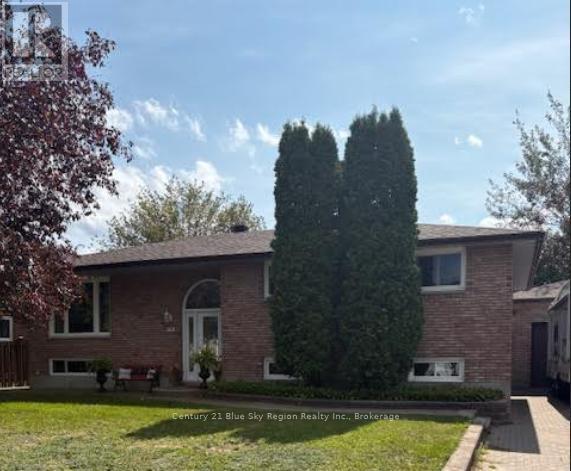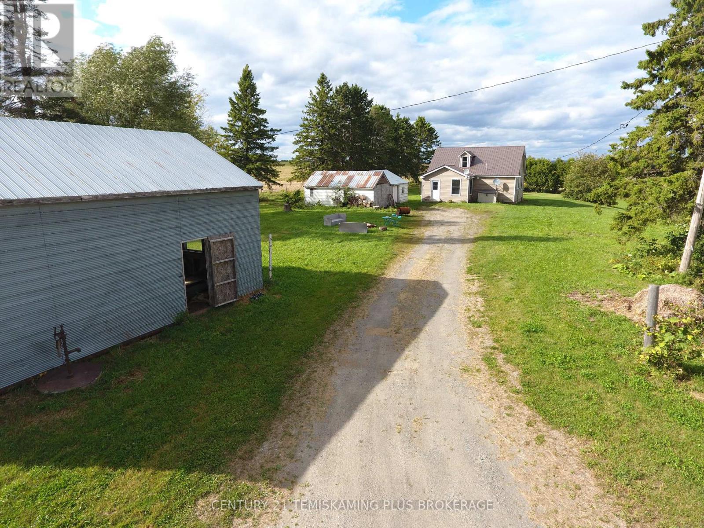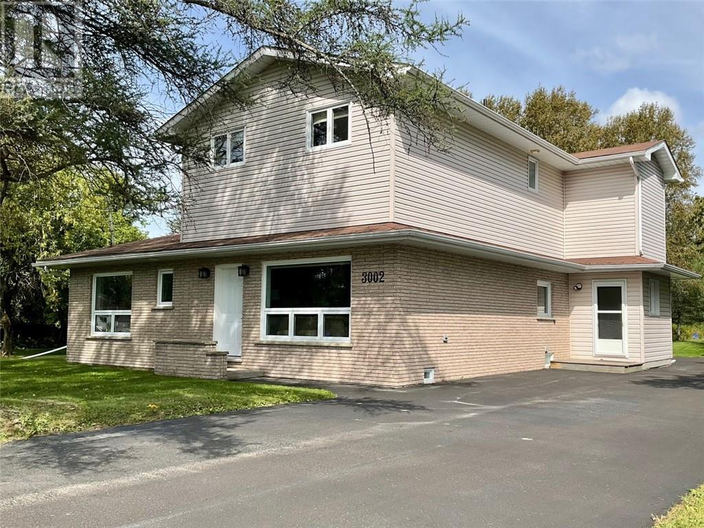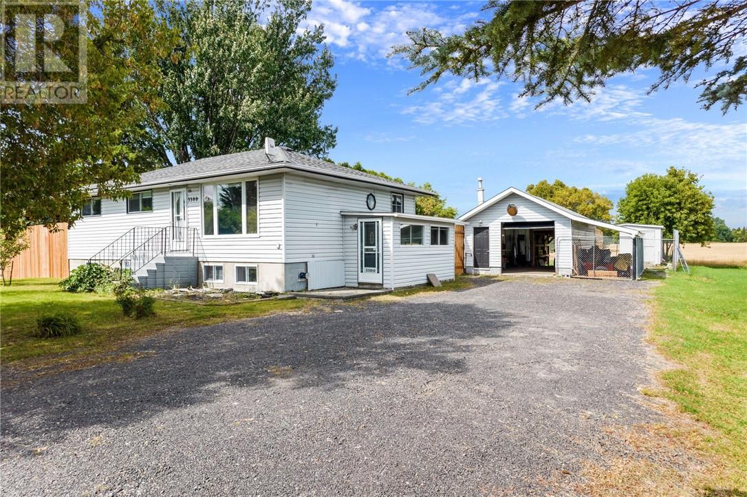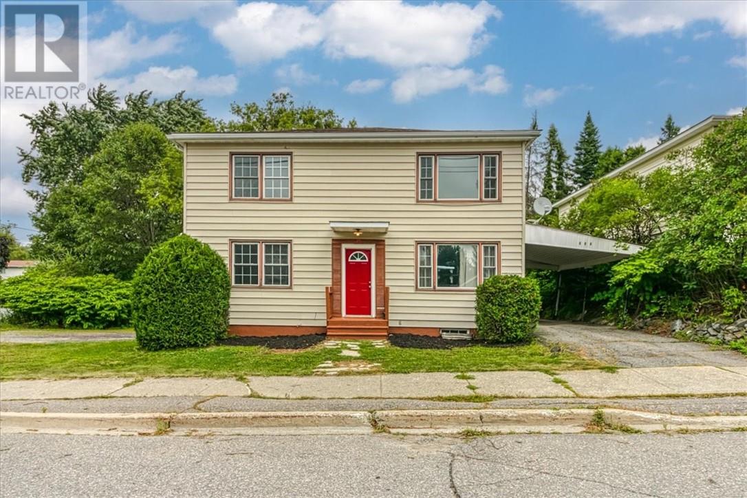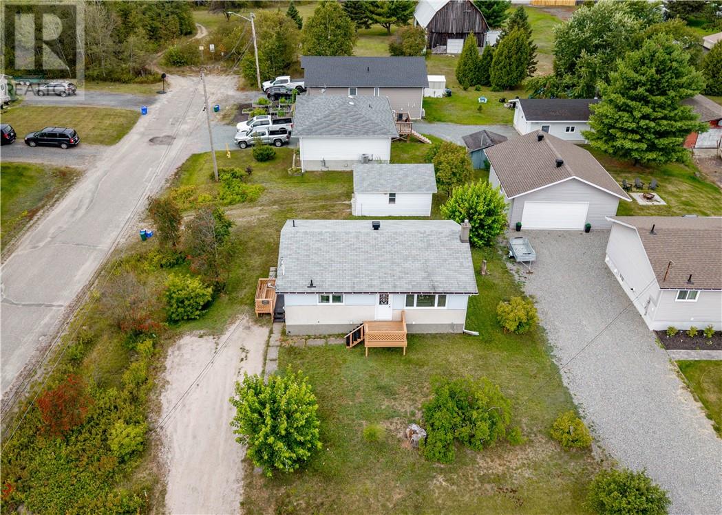- Houseful
- ON
- Temiskaming Shores
- P0J
- 444 Main St
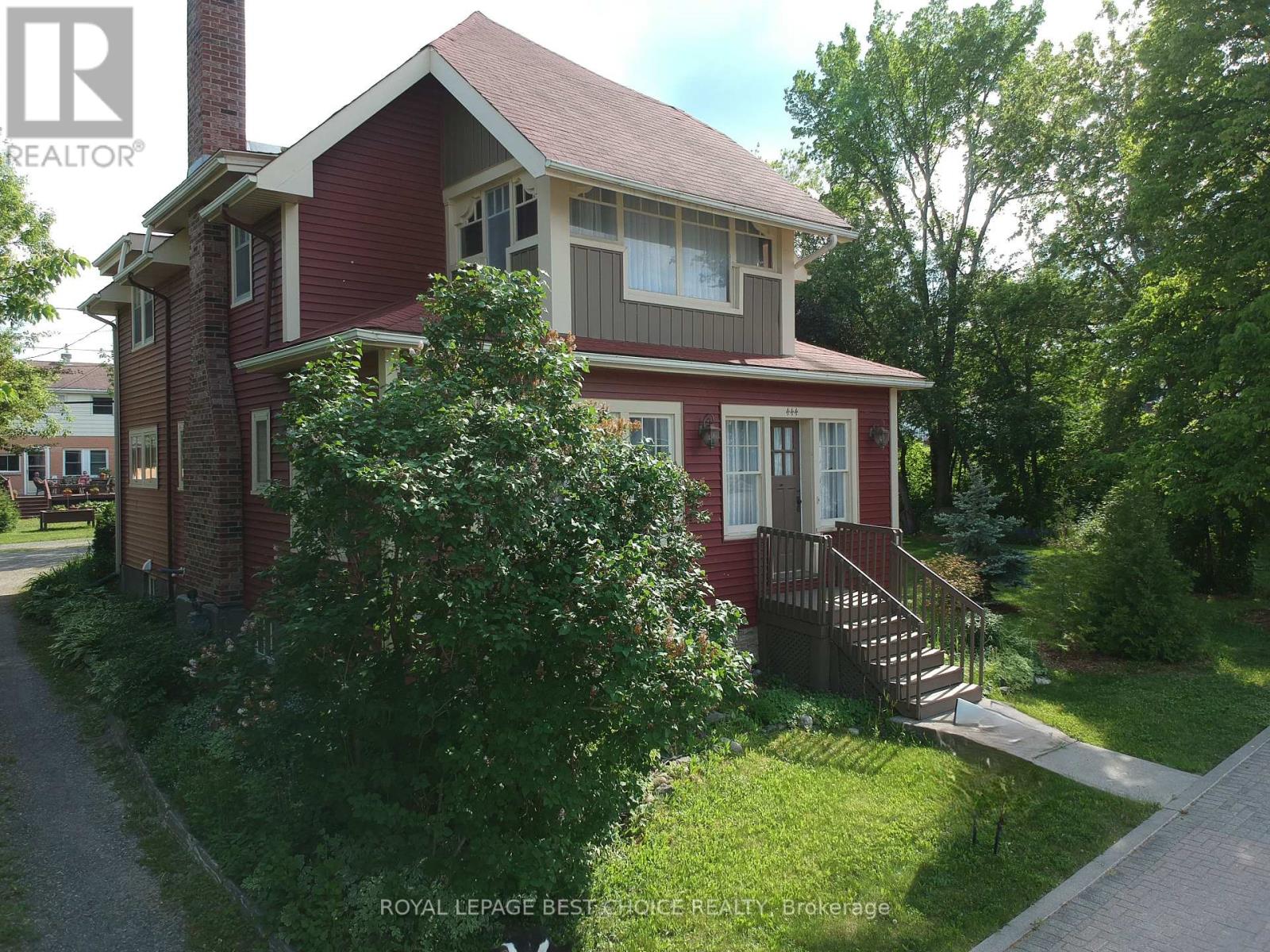
Highlights
Description
- Time on Housefulnew 15 hours
- Property typeSingle family
- Median school Score
- Mortgage payment
Experience timeless elegance in this stunning 1923 Craftsman-style home, meticulously maintained to preserve its original charm while offering modern comforts. Most of the exquisite furniture is included, allowing for an effortless move. Step inside to discover original hardwood floors, rich black ash trim and baseboards, intricate leaded glass details, charming window seats, and custom millwork throughout. The formal dining room, complete with pocket doors, is ideal for entertaining. Cozy up by the wood-burning fireplace in the spacious living room, which seamlessly flows into a fabulous sunroom, perfect for relaxation. Don't miss the convenient pantry in the kitchen. The second floor features three generously sized bedrooms, including a primary bedroom with a private 3-piece ensuite and an enclosed porch perfect for relaxing in. You'll also appreciate the spa-like main bathroom and two walk-in closets. Nestled in a highly walkable neighborhood, this home offers easy access to the beach and local amenities. This is a rare opportunity to own an exquisite Craftsman home that beautifully marries yesterday's charm with today's luxury. (id:63267)
Home overview
- Heat source Natural gas
- Heat type Hot water radiator heat
- Sewer/ septic Sanitary sewer
- # total stories 2
- # parking spaces 4
- # full baths 2
- # half baths 1
- # total bathrooms 3.0
- # of above grade bedrooms 3
- Has fireplace (y/n) Yes
- Community features School bus
- Subdivision Haileybury
- Lot size (acres) 0.0
- Listing # T12394055
- Property sub type Single family residence
- Status Active
- Bedroom 3.04m X 3.65m
Level: 2nd - Bedroom 3.04m X 3.55m
Level: 2nd - Bedroom 3.04m X 2.74m
Level: 2nd - Other 2.43m X 3.35m
Level: 2nd - Bedroom 4.26m X 4.87m
Level: 2nd - Living room 5.05m X 5.23m
Level: Main - Other 2.74m X 3.35m
Level: Main - Dining room 3.04m X 3.55m
Level: Main - Other 1.82m X 3.96m
Level: Main - Kitchen 2.94m X 3.5m
Level: Main
- Listing source url Https://www.realtor.ca/real-estate/28841537/444-main-street-temiskaming-shores-haileybury-haileybury
- Listing type identifier Idx

$-1,064
/ Month

