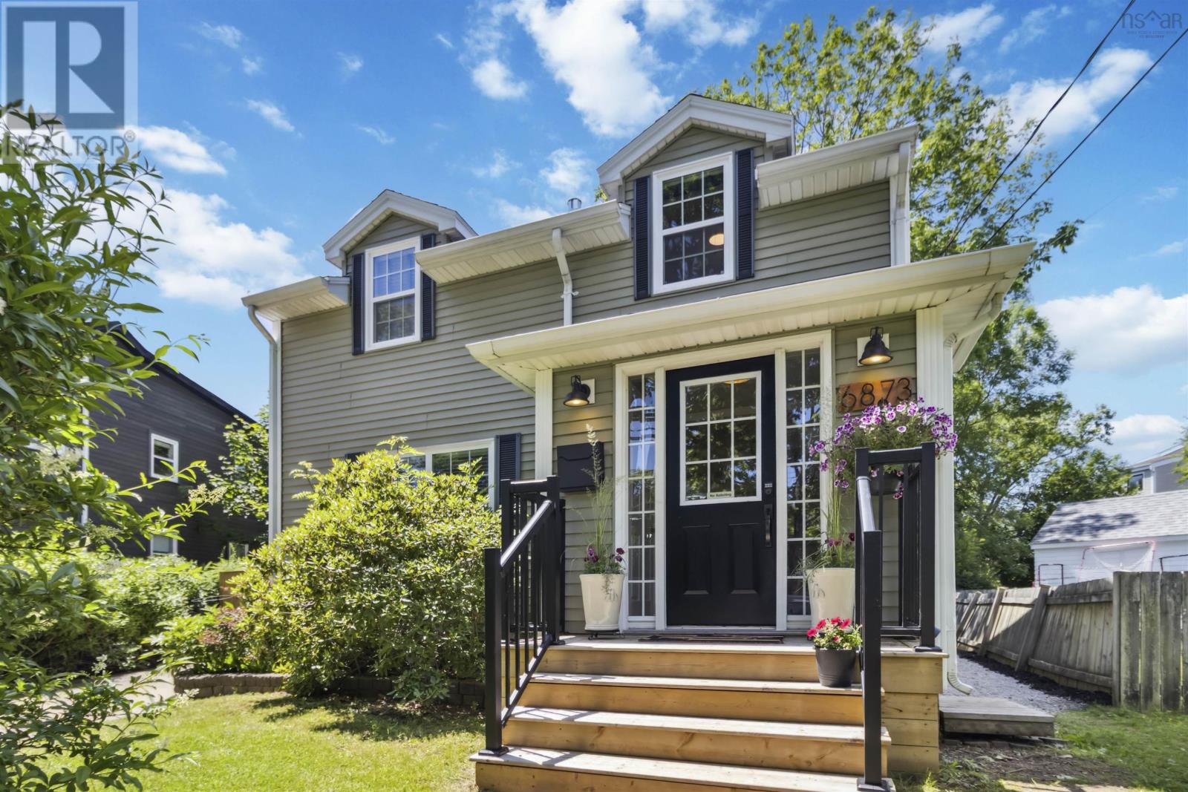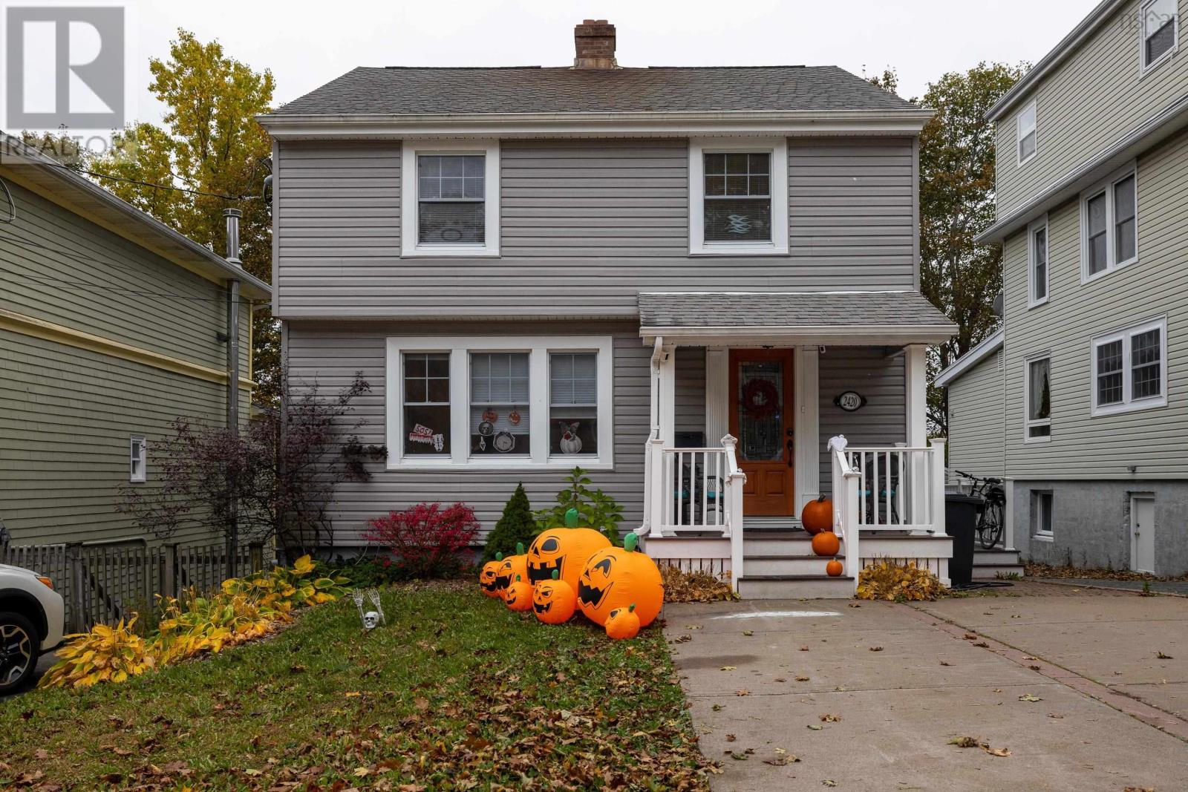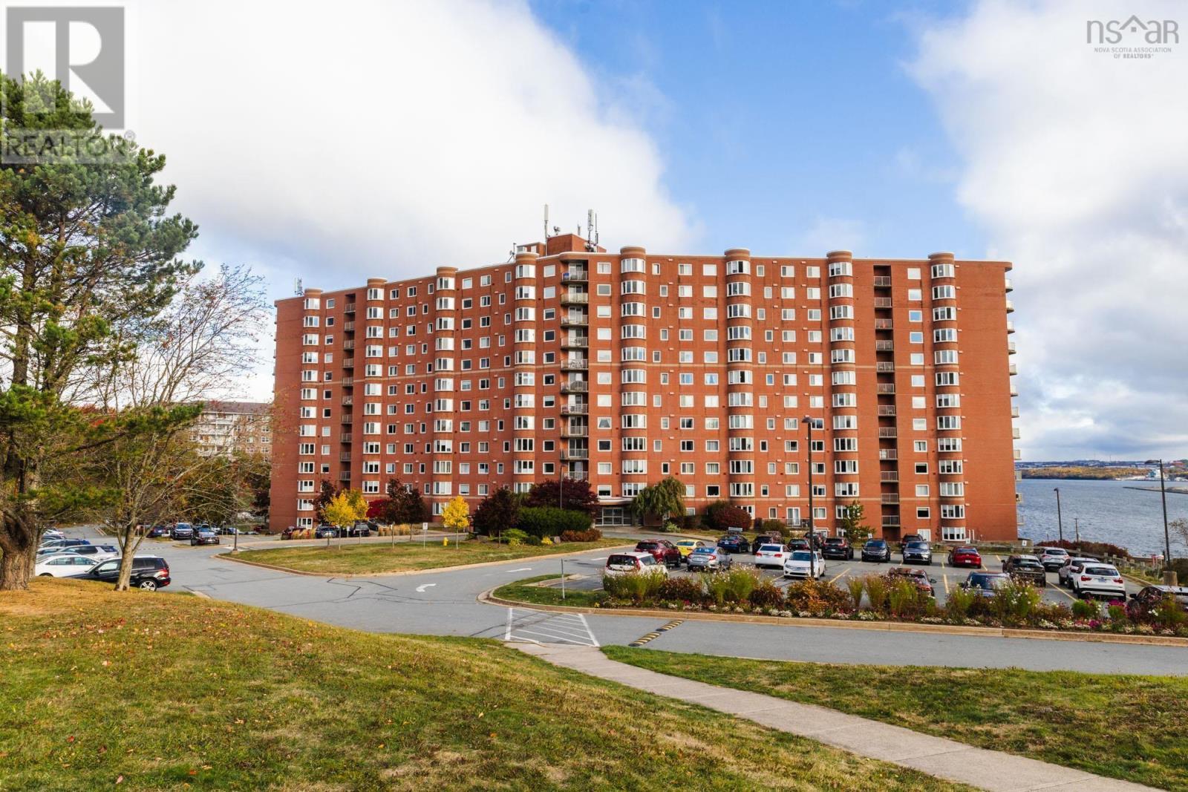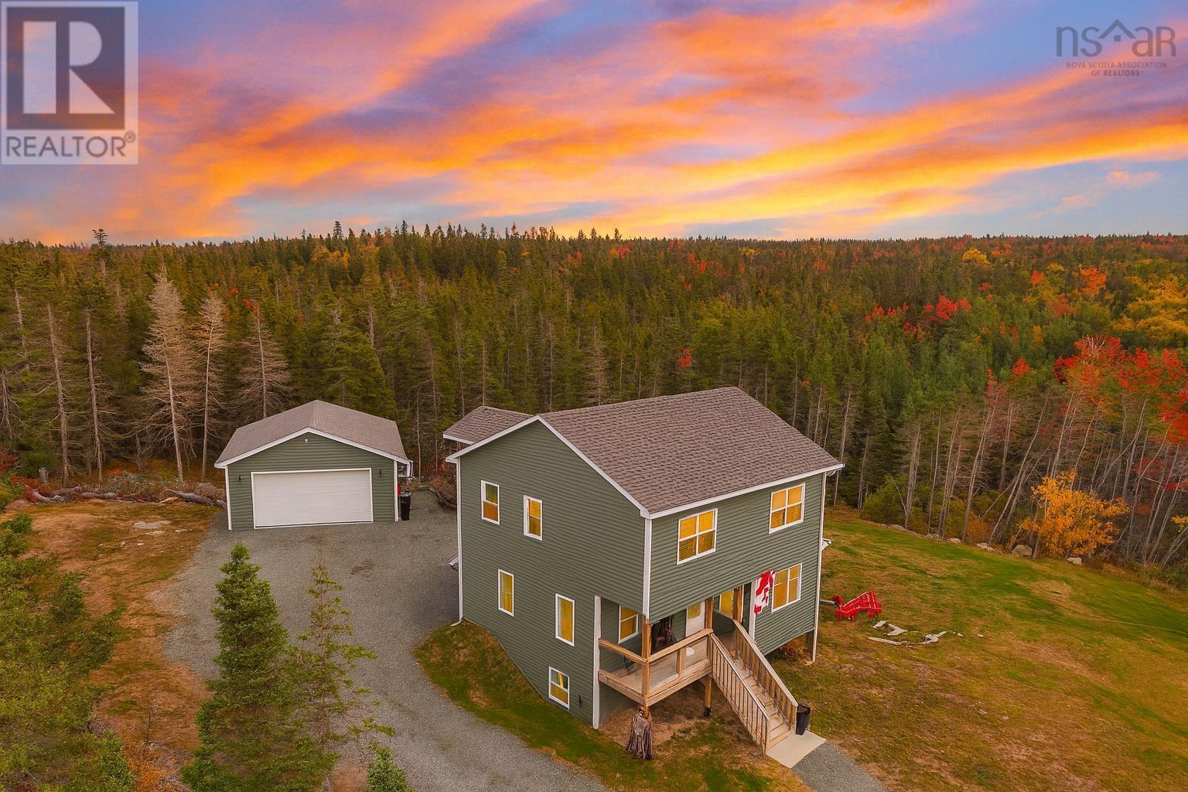- Houseful
- NS
- Terence Bay
- Terence Bay
- 1754 Lower Prospect Rd
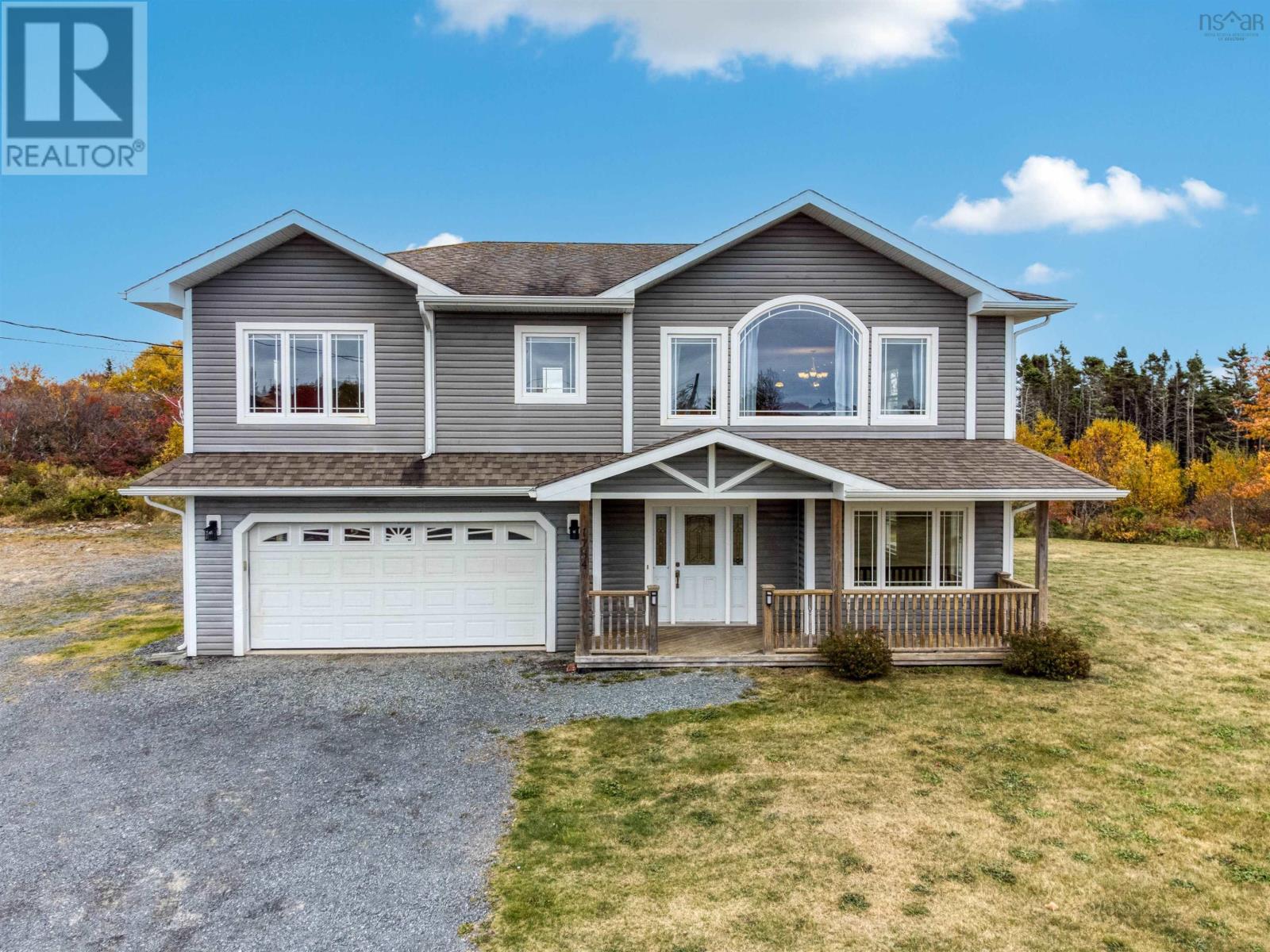
1754 Lower Prospect Rd
1754 Lower Prospect Rd
Highlights
Description
- Home value ($/Sqft)$266/Sqft
- Time on Housefulnew 3 hours
- Property typeSingle family
- Neighbourhood
- Lot size1.42 Acres
- Year built2009
- Mortgage payment
This beautifully crafted custom built two-level home offers quality construction, thoughtful design, and modern comfort throughout. Featuring in-floor radiant heat on both levels, two new ductless heat pumps, this home ensures year-round efficiency and comfort. The upper level showcases stunning engineered hardwood, while the main level features ceramic tile designed to retain warmth. With four spacious bedrooms and 2.5 baths, including a luxurious ensuite with a corner air jet tub, theres room for the whole family to relax and unwind. The gorgeous kitchen is a chefs delight, with stainless steel appliances, farmhouse sink, custom pantry, and ample workspace. Large Rec room is perfect for entertaining along with room for a games table. Additional highlights include a double attached garage with storage room, generator-ready, and large windows that fill the home with natural light. Located just minutes from the Terence Bay Wilderness Area, boat launch, and opportunities for kayaking and boating, all within 20 minutes of Halifax this property offers the perfect balance of comfort, style, and coastal living. (id:63267)
Home overview
- Cooling Heat pump
- Sewer/ septic Septic system
- # total stories 2
- Has garage (y/n) Yes
- # full baths 2
- # half baths 1
- # total bathrooms 3.0
- # of above grade bedrooms 4
- Flooring Ceramic tile, engineered hardwood
- Community features Recreational facilities, school bus
- Subdivision Terence bay
- Lot desc Landscaped
- Lot dimensions 1.4161
- Lot size (acres) 1.42
- Building size 2824
- Listing # 202526373
- Property sub type Single family residence
- Status Active
- Bedroom 11.5m X 11m
Level: 2nd - Ensuite (# of pieces - 2-6) 8.1m X 9.3m
Level: 2nd - Bathroom (# of pieces - 1-6) 6.1m X 5.1m
Level: 2nd - Kitchen 14.3m X 15m
Level: 2nd - Living room 21.11m X NaNm
Level: 2nd - Laundry 13.9m X 5.7m
Level: 2nd - Primary bedroom 15.11m X NaNm
Level: 2nd - Bedroom 11.6m X 10.11m
Level: 2nd - Storage 12.1m X 7.4m
Level: Main - Bathroom (# of pieces - 1-6) 5.11m X 4.1m
Level: Main - Recreational room / games room 16.3m X NaNm
Level: Main - Foyer 9.2m X 10m
Level: Main - Bedroom 11.5m X NaNm
Level: Main
- Listing source url Https://www.realtor.ca/real-estate/29020486/1754-lower-prospect-road-terence-bay-terence-bay
- Listing type identifier Idx

$-2,000
/ Month

