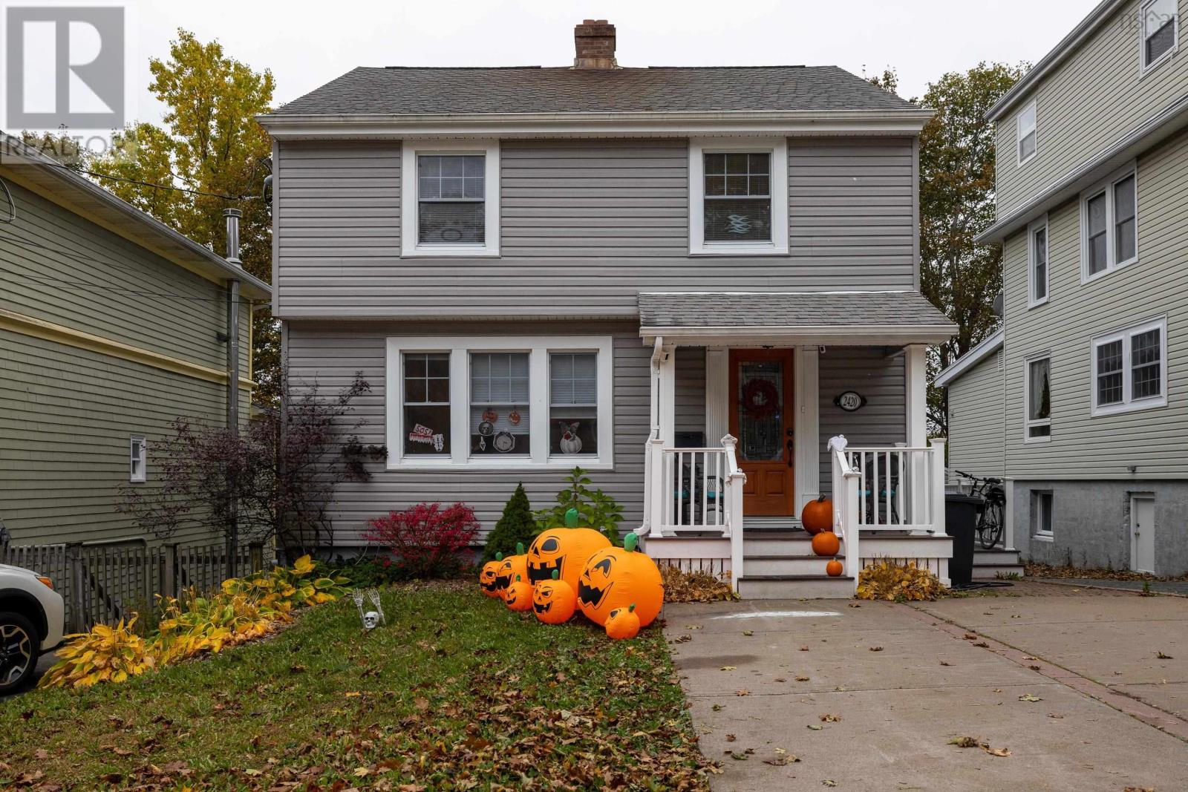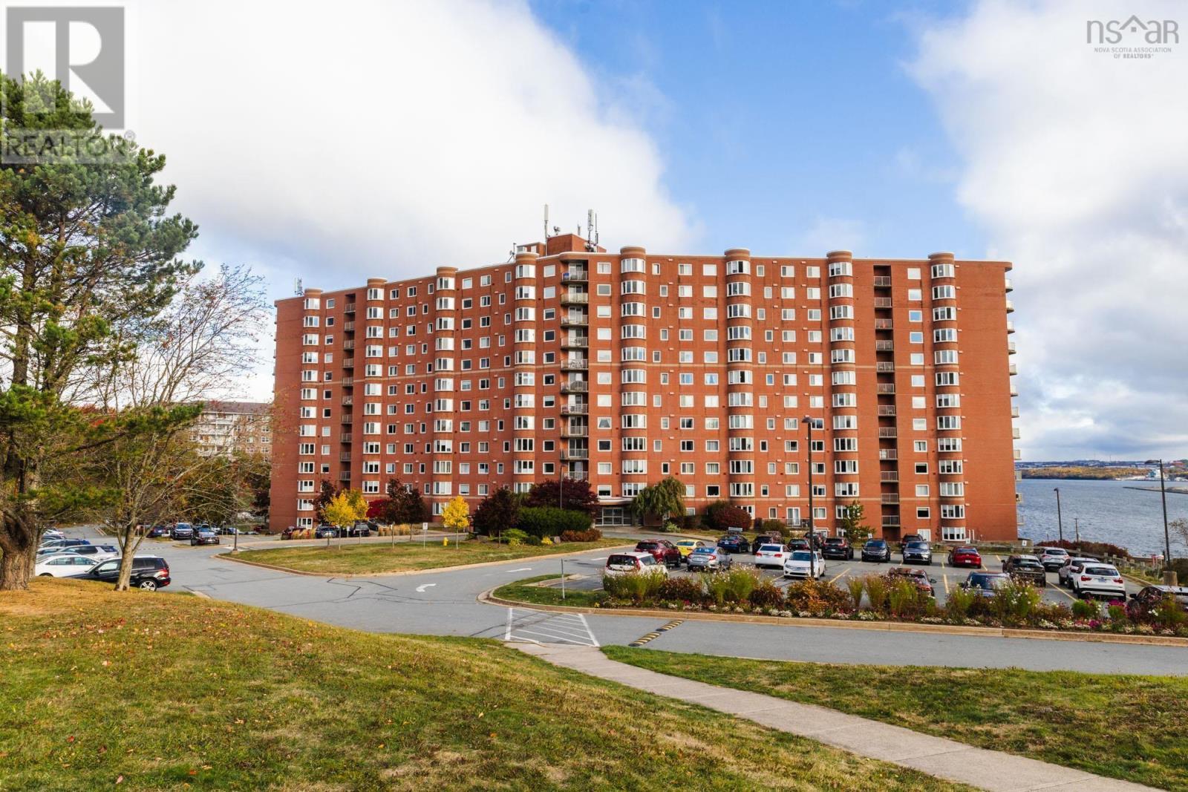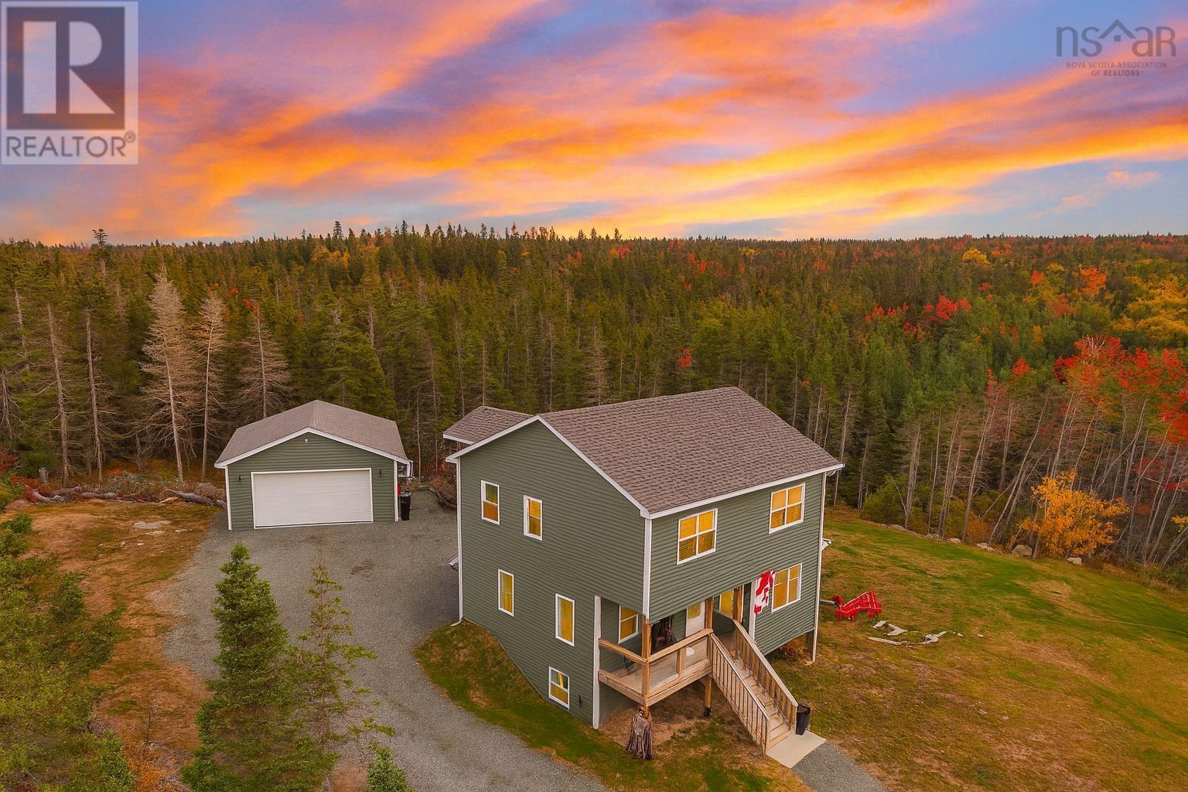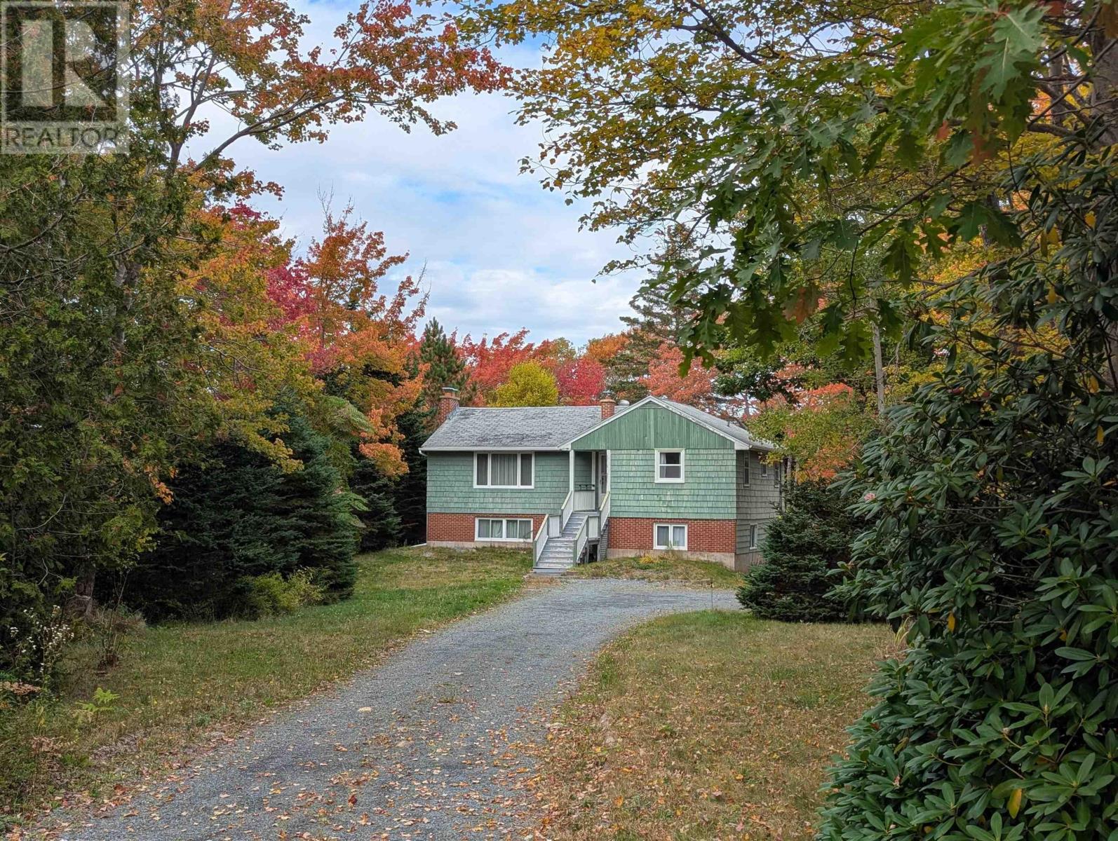- Houseful
- NS
- Terence Bay
- Terence Bay
- 60 Sandy Cove Rd
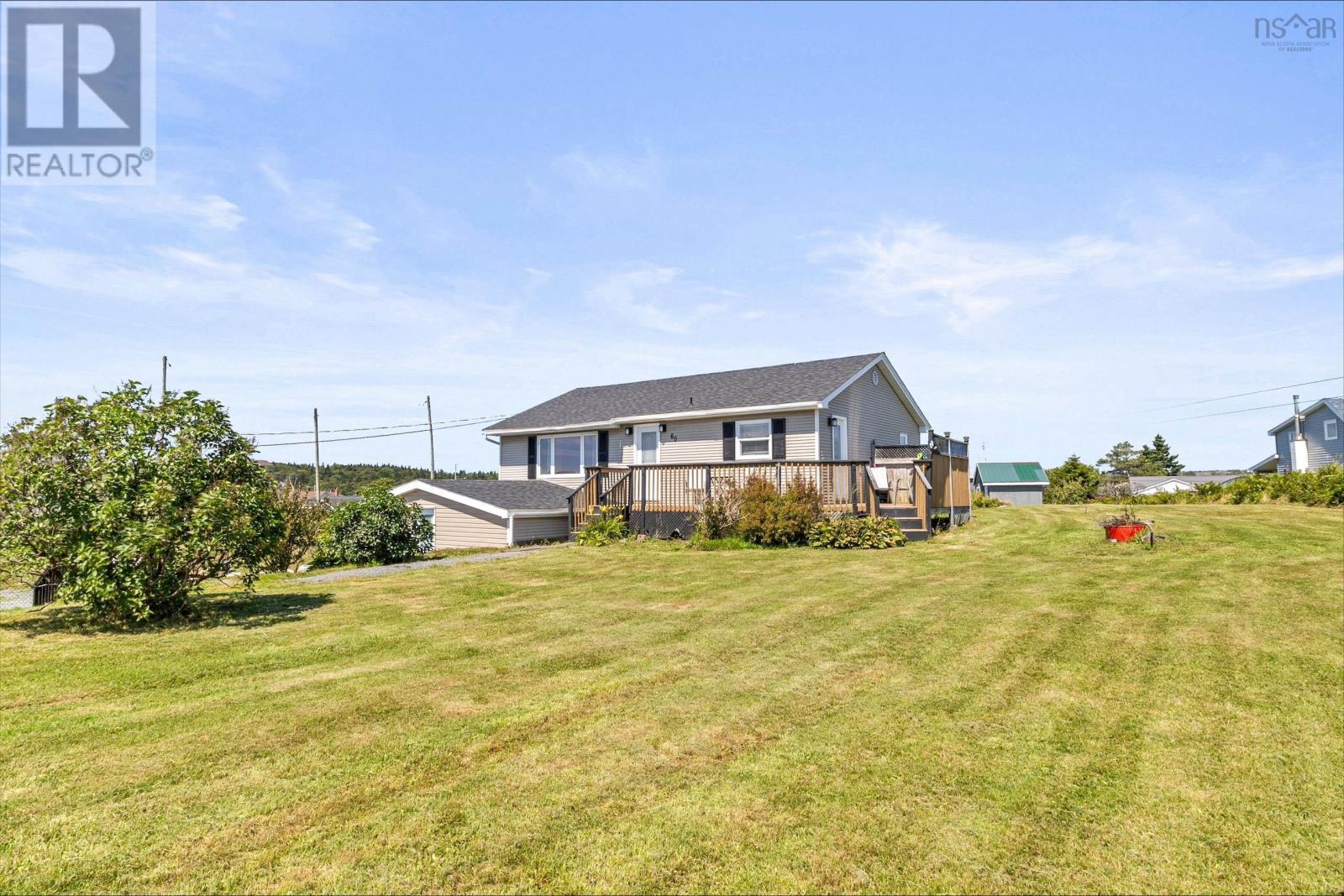
60 Sandy Cove Rd
60 Sandy Cove Rd
Highlights
Description
- Home value ($/Sqft)$429/Sqft
- Time on Houseful83 days
- Property typeSingle family
- StyleBungalow
- Neighbourhood
- Lot size0.96 Acre
- Year built1965
- Mortgage payment
Welcome to 60 Sandy Cove Road, Terence Bay, Nova Scotia. This charming property sits on a beautiful lot and offers a fantastic opportunity for investors, home owners, or business owners seeking flexibility and potential. Zoned MU-1, the property features a second unit with separate access perfect for a rental suite, extended family, or a home based business. The layout is versatile with a large deck for outdoor living and ample room to customize the space to your needs. Key updates include a roof redone in 2022, new electrical throughout the basement, and a new 300 foot deep well (installed at a cost of $25K) that's ready to be hooked up, as well as new drainage. Whether you're looking to live own site, generate rental income, start a business, or expand your real estate portfolio, 60 Sandy Cove Road offers exceptional potential in a scenic coastal community. (id:63267)
Home overview
- Sewer/ septic Septic system
- # total stories 1
- # full baths 1
- # total bathrooms 1.0
- # of above grade bedrooms 2
- Flooring Laminate
- Subdivision Terence bay
- Lot desc Landscaped
- Lot dimensions 0.9596
- Lot size (acres) 0.96
- Building size 1001
- Listing # 202519188
- Property sub type Single family residence
- Status Active
- Living room 12.7m X 15m
Level: Main - Foyer 9.1m X 4.11m
Level: Main - Kitchen 12.7m X 11.3m
Level: Main - Bedroom 9.1m X 4.11m
Level: Main - Primary bedroom 10.4m X 10.6m
Level: Main
- Listing source url Https://www.realtor.ca/real-estate/28673392/60-sandy-cove-road-terence-bay-terence-bay
- Listing type identifier Idx

$-1,146
/ Month

