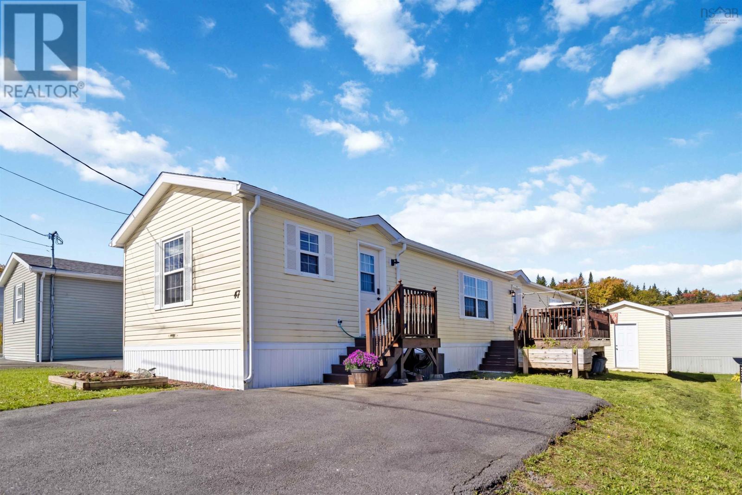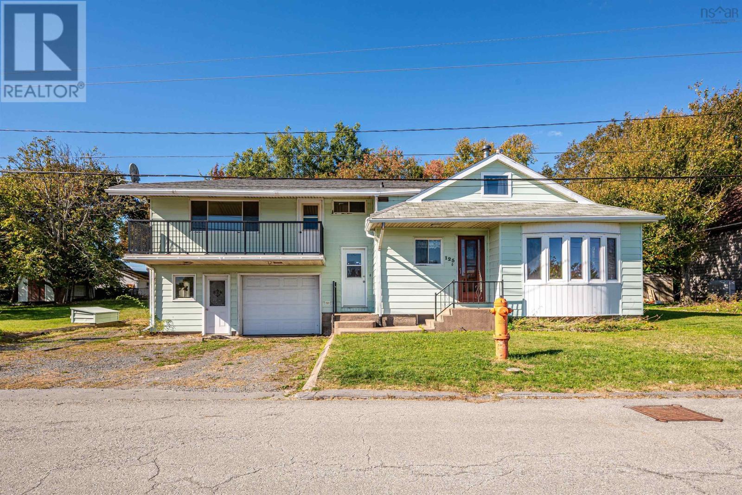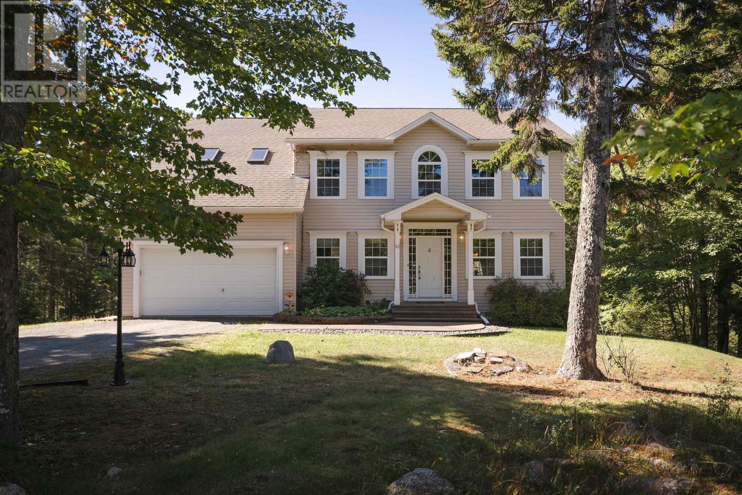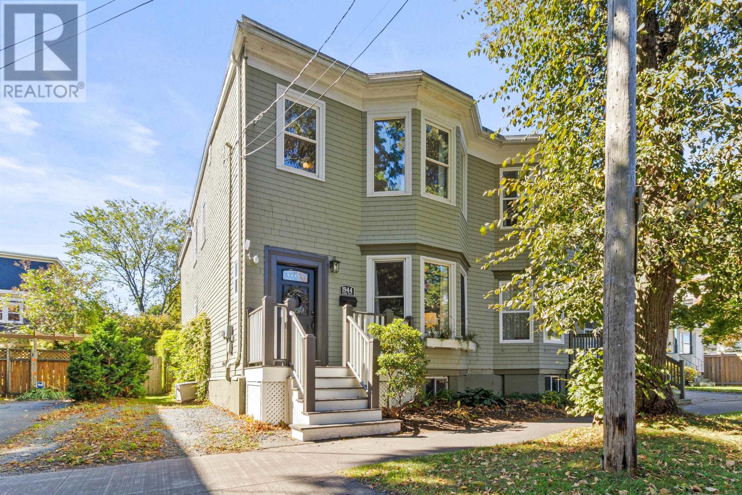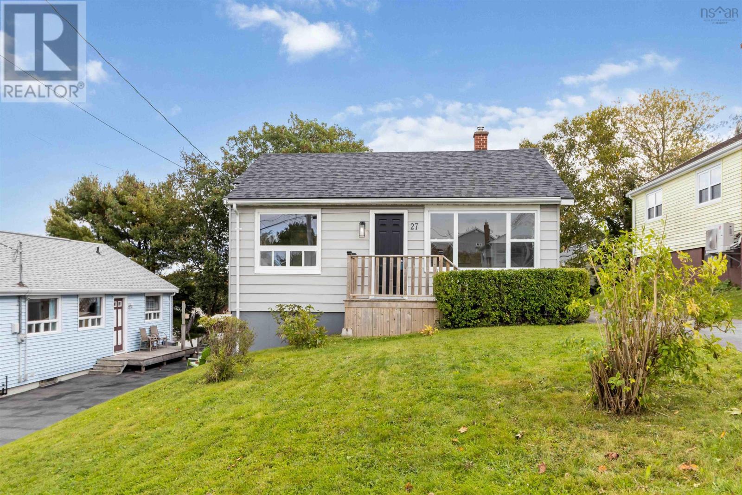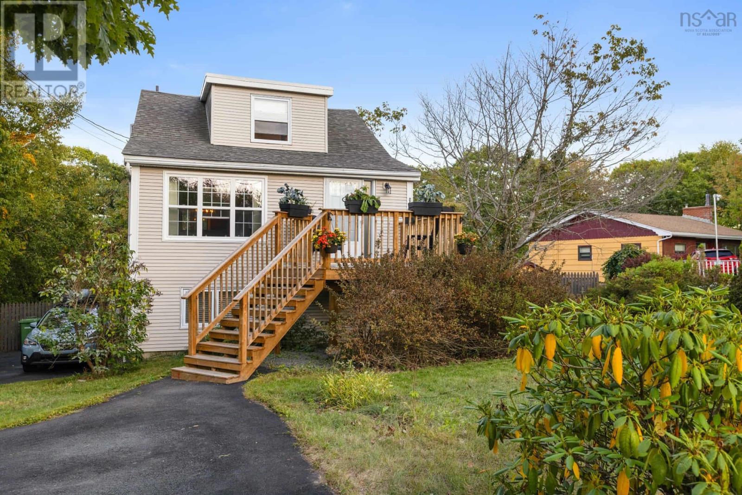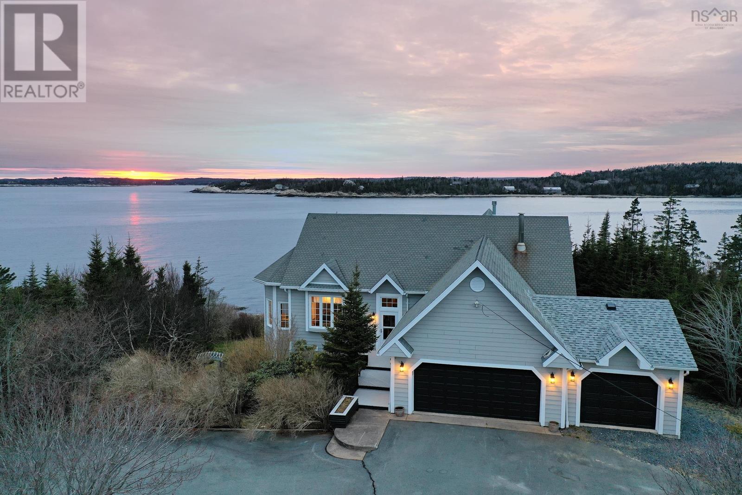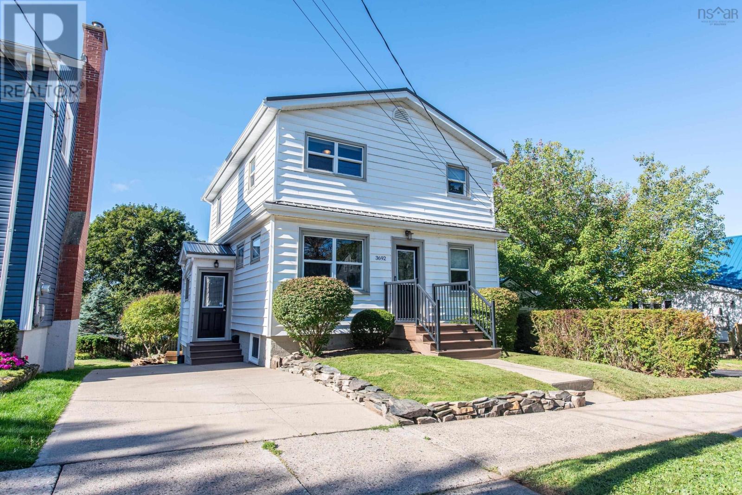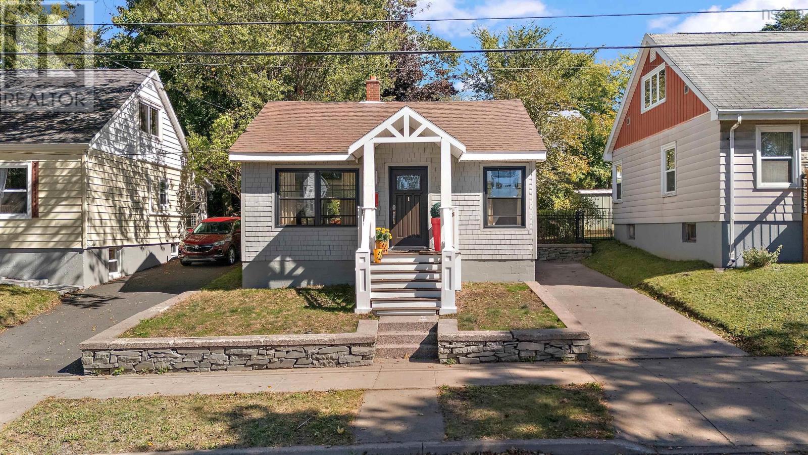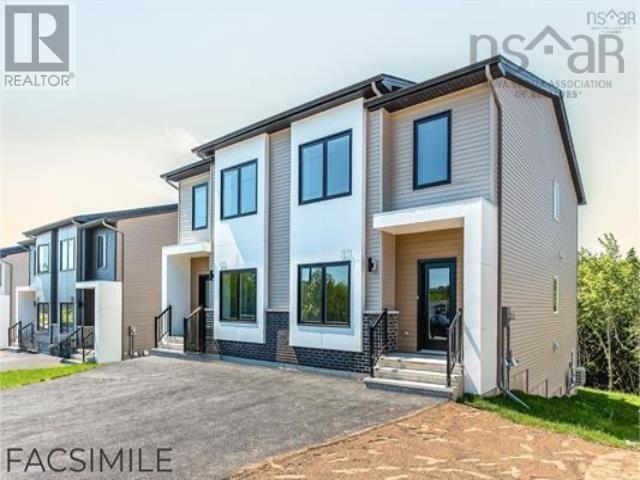- Houseful
- NS
- Terence Bay
- Terence Bay
- 901 Terence Bay Rd
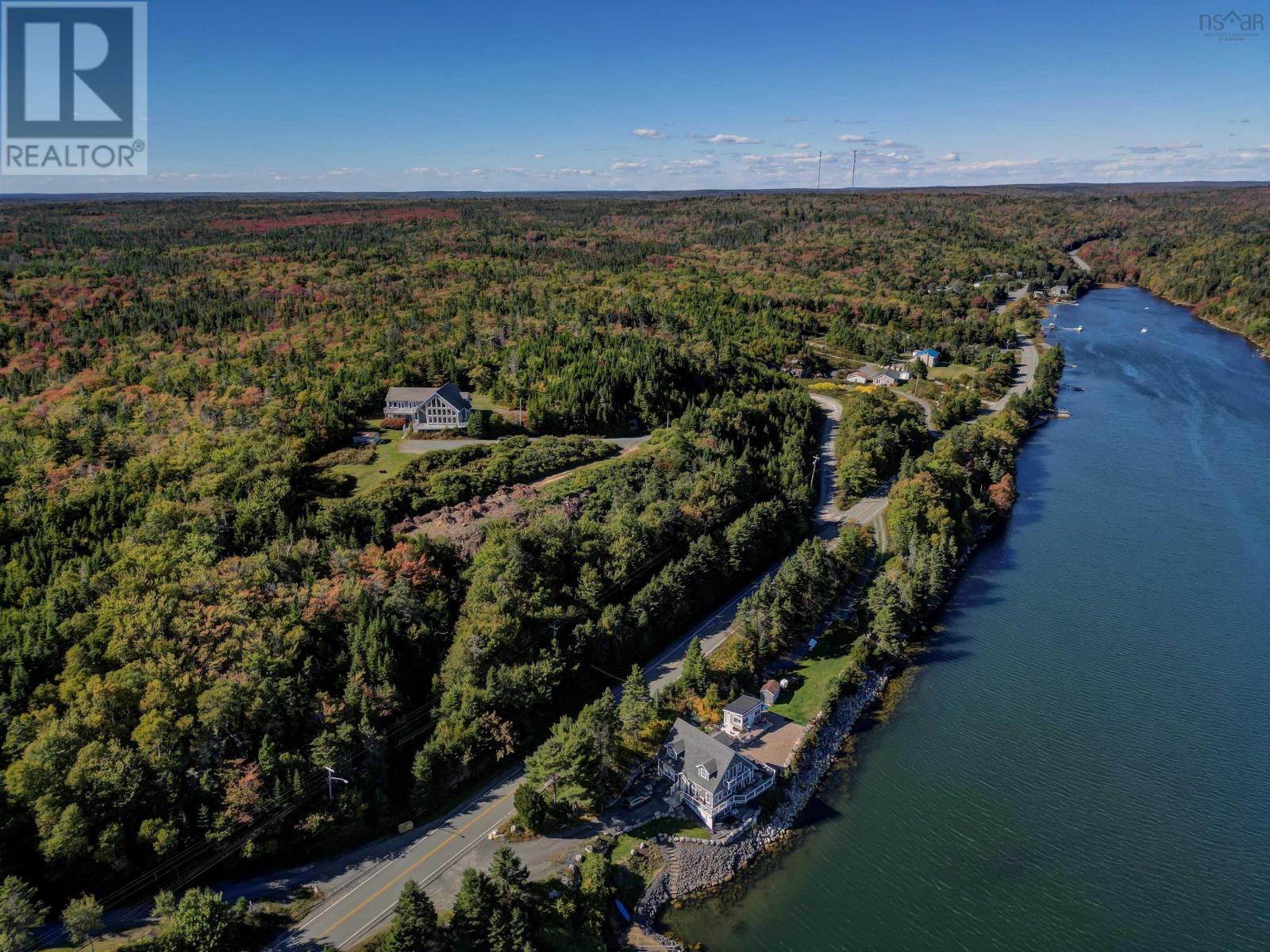
Highlights
Description
- Home value ($/Sqft)$217/Sqft
- Time on Housefulnew 5 hours
- Property typeSingle family
- StyleContemporary
- Neighbourhood
- Lot size2.10 Acres
- Year built1996
- Mortgage payment
Welcome to 901 Terence Bay Road - OPEN HOUSE SATURDAY OCT 4th 2-4pm - this large unique home is the perfect fit for your growing family, Family with in-laws, or young adults needing their own space, SO MANY possibilities. Walk through the main door to a large open concept kitchen, living room area with huge windows with an incredible Ocean view, Make the main floor room your Primary bedroom with some Sliding doors for privacy and includes your own 2 piece bathroom, laundry room (no appliances but has a hook up) upstairs to a cool space to cozy up with the read a book and enjoy the view, and a 2nd bedroom with a large closet, Main bath is 5 piece and in great shape. Walk through the hallway to a seperate suite with 3 bedrooms, laundry room and 2 baths, to a lower kitchen, living room with heat pump and its own front door. Large, private lot to enjoy with kids and pets, drilled well, septic will have new risers for a new buyer. Heat pump and electric heat on suite side, and Furnace (Will have an allowance for replacement) and heat pump on main house side. Wait until you see this View! 2.10 Acre Lot (id:63267)
Home overview
- Cooling Heat pump
- Sewer/ septic Septic system
- # total stories 2
- # full baths 2
- # half baths 2
- # total bathrooms 4.0
- # of above grade bedrooms 5
- Flooring Hardwood, laminate, tile
- Community features Recreational facilities, school bus
- Subdivision Terence bay
- View Ocean view
- Lot desc Landscaped
- Lot dimensions 2.1
- Lot size (acres) 2.1
- Building size 3220
- Listing # 202524819
- Property sub type Single family residence
- Status Active
- Other 6.2m X NaNm
Level: 2nd - Bedroom 11.11m X 9.9m
Level: 2nd - Bathroom (# of pieces - 1-6) 8.1m X 10.1m
Level: 2nd - Laundry 5.2m X 9.6m
Level: 2nd - Ensuite (# of pieces - 2-6) 6.8m X 9.6m
Level: 2nd - Bedroom 13.9m X 14.9m
Level: 2nd - Den 7.2m X NaNm
Level: 2nd - Bedroom 12.4m X 10.8m
Level: 2nd - Bedroom 10.1m X 9.11m
Level: 2nd - Bathroom (# of pieces - 1-6) 8.9m X 5.11m
Level: Main - Kitchen 12m X 11.2m
Level: Main - Living room combo
Level: Main - Bedroom 22.8m X NaNm
Level: Main - Living room 24.3m X 25.4m
Level: Main - Kitchen 27.9m X NaNm
Level: Main
- Listing source url Https://www.realtor.ca/real-estate/28939750/901-terence-bay-road-terence-bay-terence-bay
- Listing type identifier Idx

$-1,864
/ Month

