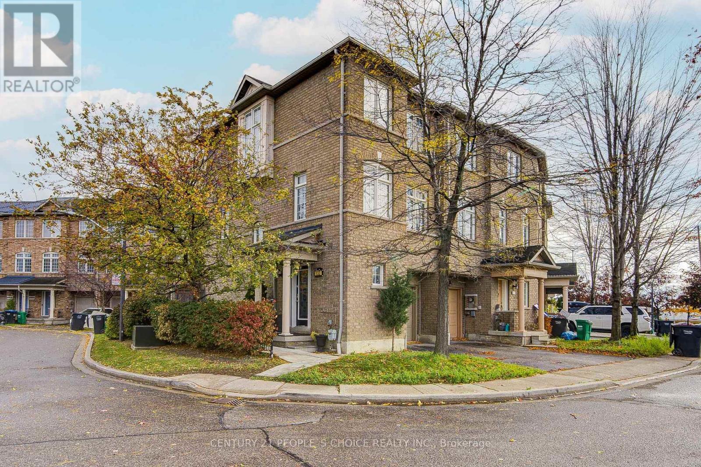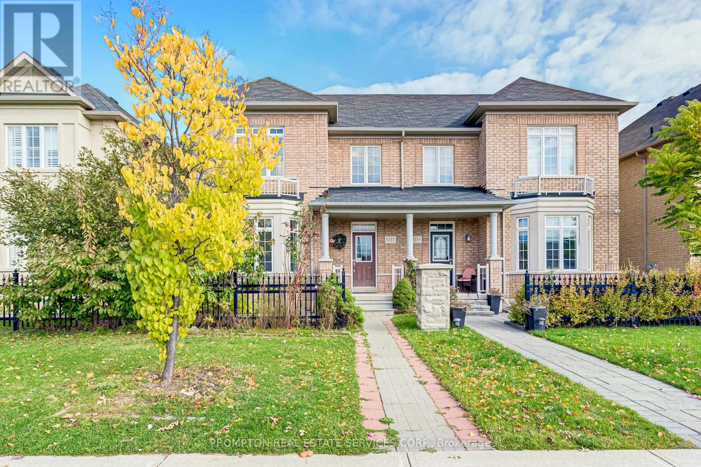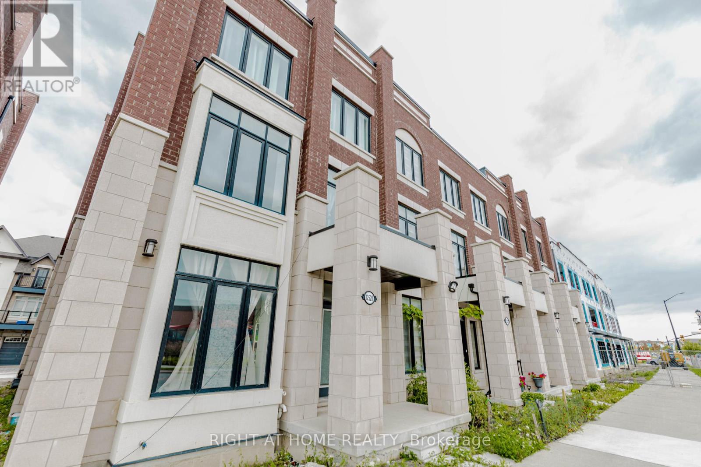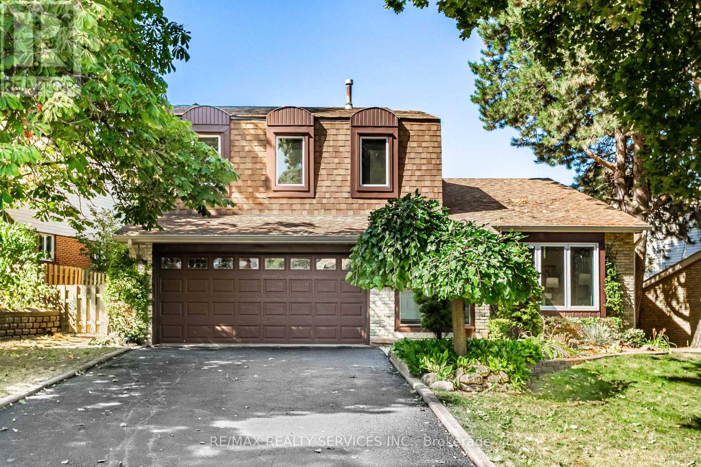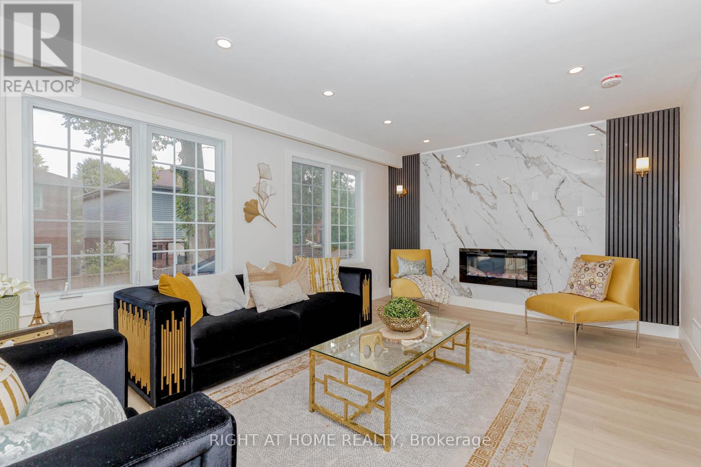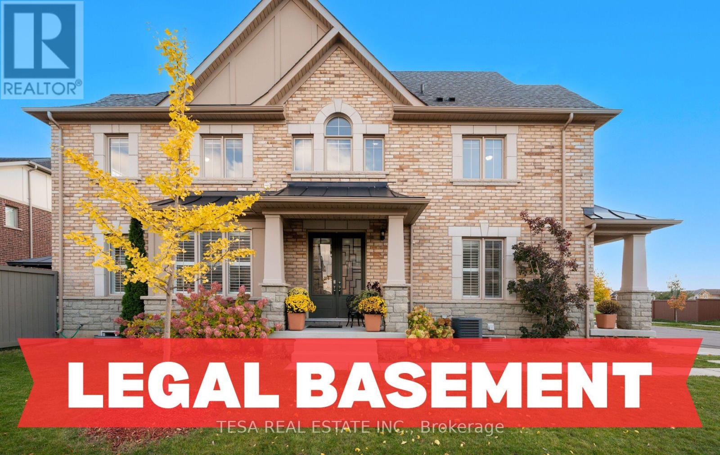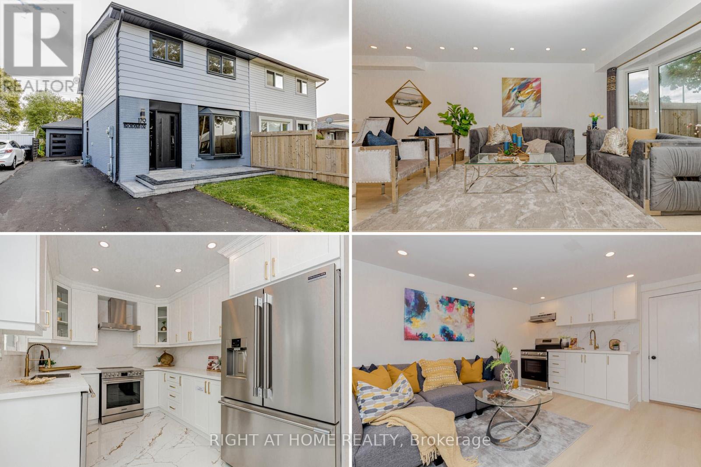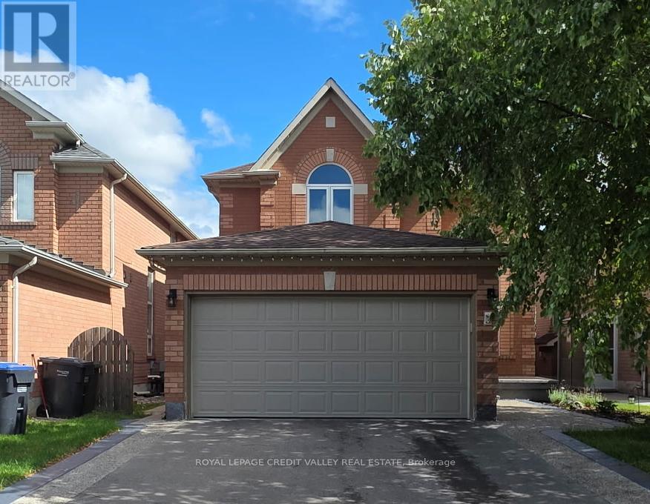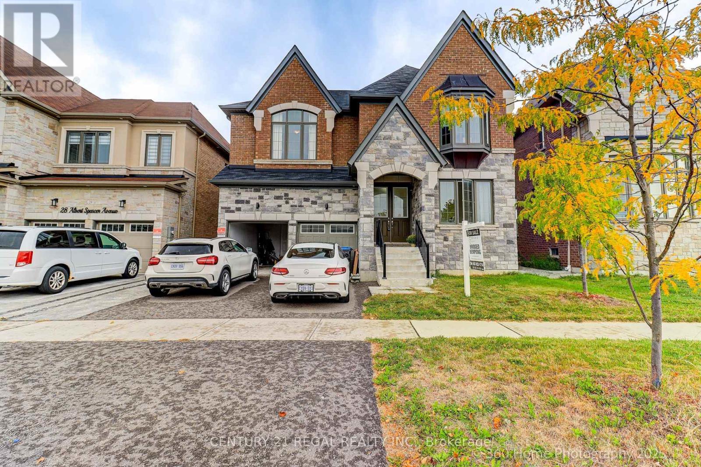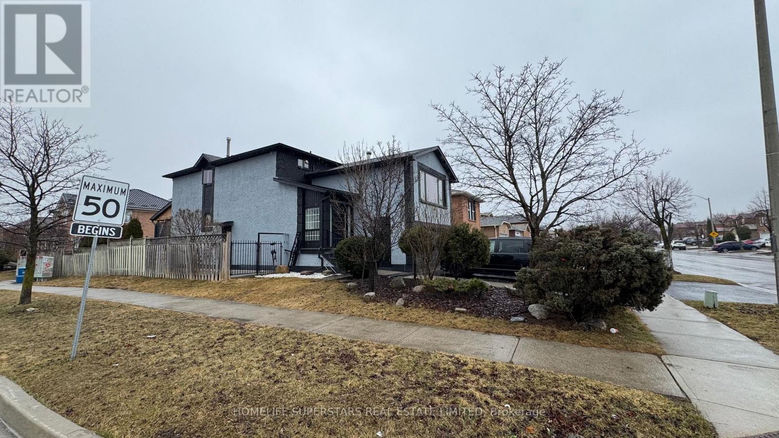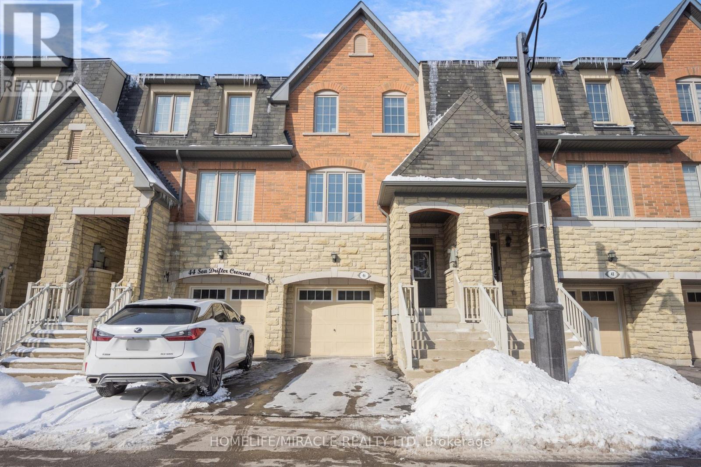- Houseful
- ON
- Terra Cotta
- L7C
- 1 Cassidy Ln
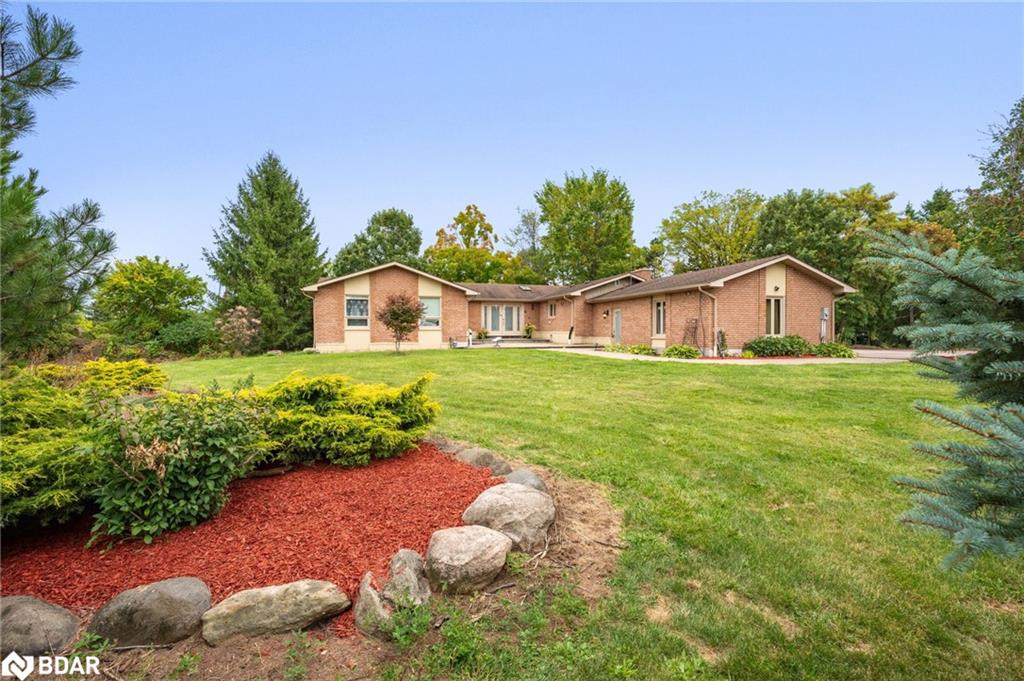
Highlights
Description
- Home value ($/Sqft)$784/Sqft
- Time on Houseful47 days
- Property typeResidential
- StyleBungalow
- Median school Score
- Garage spaces3
- Mortgage payment
Country living with city convenience! Sitting high on a hill, a quick walk to Terra Cotta and the Credit River; enjoy 5 acres of countryside to play in! Nature surrounds this private enclave of executive homes. A home that offers a convenient opportunity for multigenerational family style living. An expansive home with separate and fully equipped 2-bedroom in-law suite. From top to bottom this home is beautifully finished. The huge family kitchen walks out to a generous deck overlooking the peaceful property. The main floor has separate living and dining rooms and three spacious bedrooms. The primary has its own ensuite and walk-in closet. The lower level has a huge recreation room and office. All four bathrooms and both kitchens have been renovated. With geothermal heating and cooling, natural gas, Rogers high-speed, town water, plus a 3-car garage. Ski, golf, hike in Caledon Hills...right outside your door.
Home overview
- Cooling Central air
- Heat type Ground source, heat pump
- Pets allowed (y/n) No
- Sewer/ septic Septic tank
- Construction materials Brick
- Foundation Poured concrete
- Roof Asphalt shing
- # garage spaces 3
- # parking spaces 9
- Has garage (y/n) Yes
- Parking desc Attached garage
- # full baths 3
- # half baths 1
- # total bathrooms 4.0
- # of above grade bedrooms 5
- # of below grade bedrooms 2
- # of rooms 16
- Appliances Dishwasher, dryer, refrigerator, stove, washer
- Has fireplace (y/n) Yes
- Interior features In-law floorplan
- County Peel
- Area Caledon
- Water source Municipal
- Zoning description Rr*
- Lot desc Rural, irregular lot, cul-de-sac, greenbelt, quiet area, trails
- Lot dimensions 433.69 x 0
- Approx lot size (range) 5.0 - 9.99
- Basement information Full, finished
- Building size 2327
- Mls® # 40765666
- Property sub type Single family residence
- Status Active
- Virtual tour
- Tax year 2025
- Bathroom Lower
Level: Lower - Living room Lower
Level: Lower - Kitchen Lower
Level: Lower - Bedroom Lower
Level: Lower - Bathroom Lower
Level: Lower - Bedroom Lower
Level: Lower - Recreational room Lower
Level: Lower - Breakfast room Main
Level: Main - Dining room Main
Level: Main - Living room Main
Level: Main - Primary bedroom Main
Level: Main - Bedroom Main
Level: Main - Bathroom Main
Level: Main - Kitchen Main
Level: Main - Bathroom Main
Level: Main - Bedroom Main
Level: Main
- Listing type identifier Idx

$-4,867
/ Month

