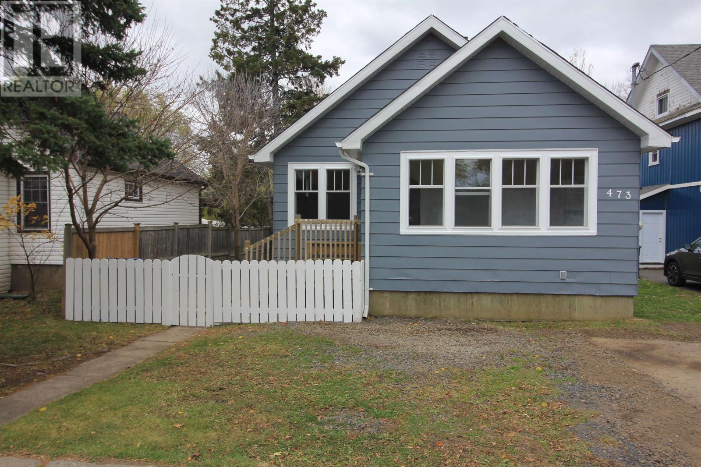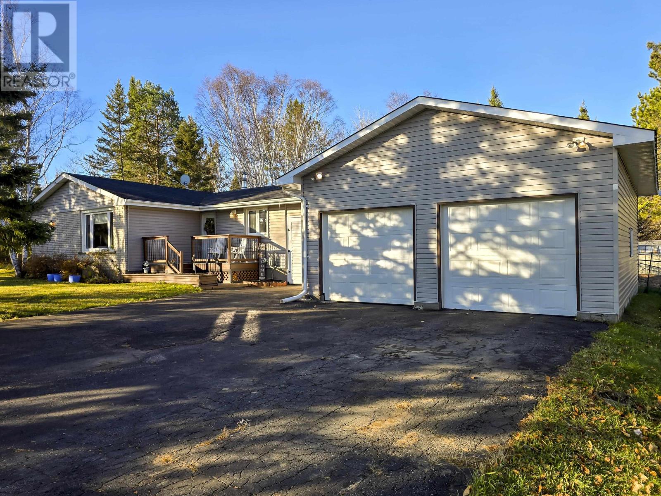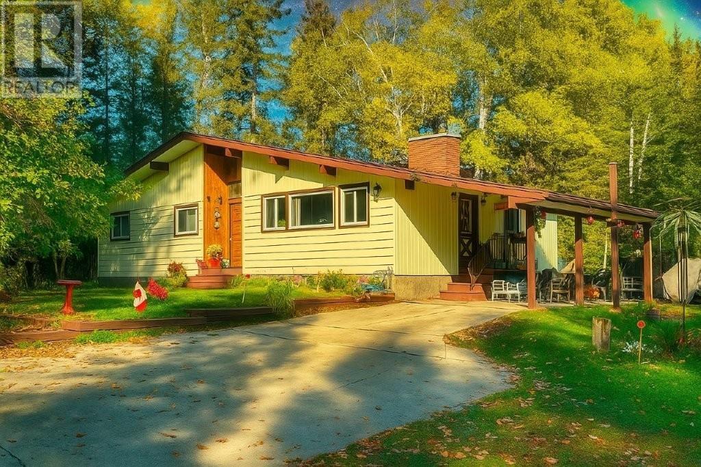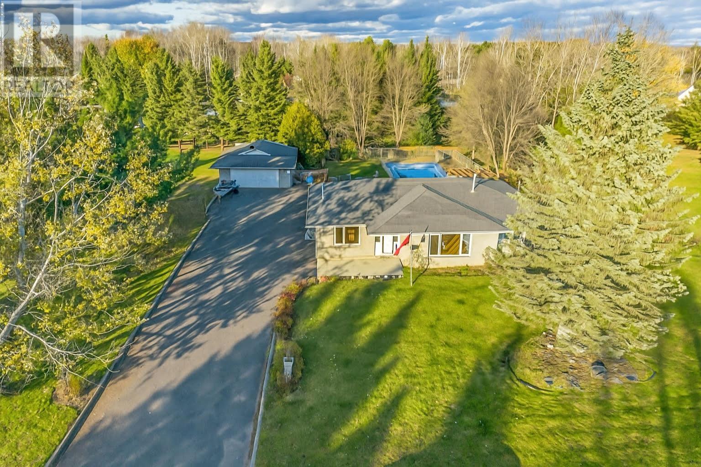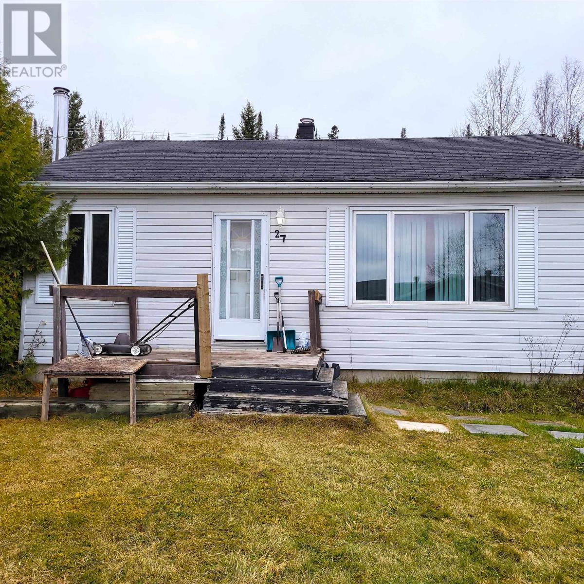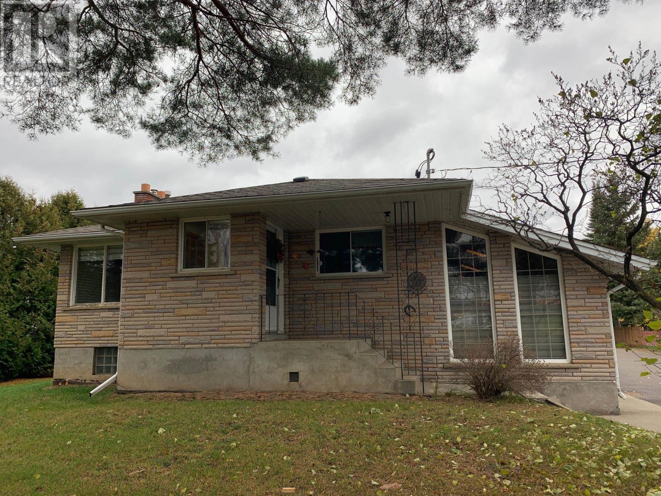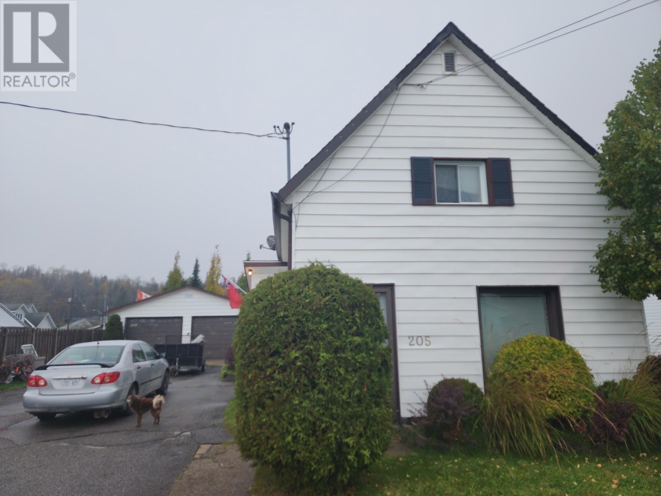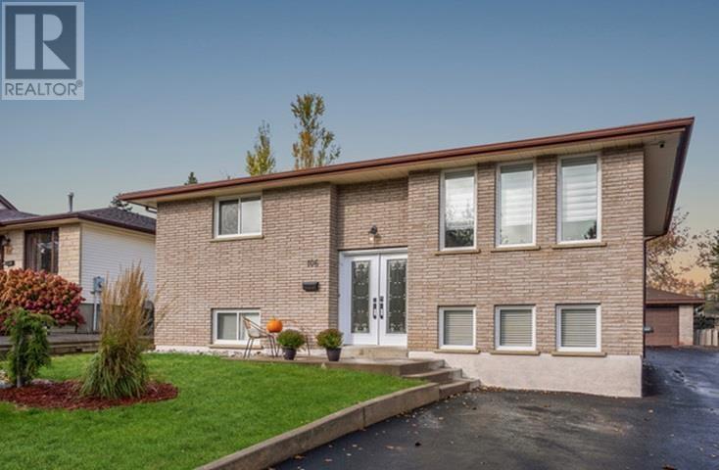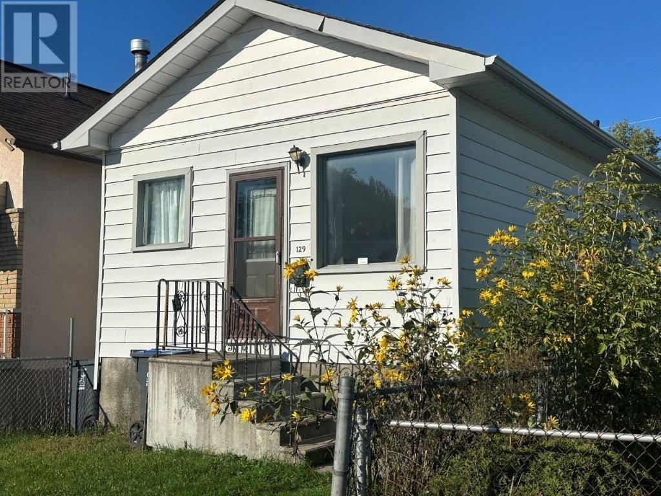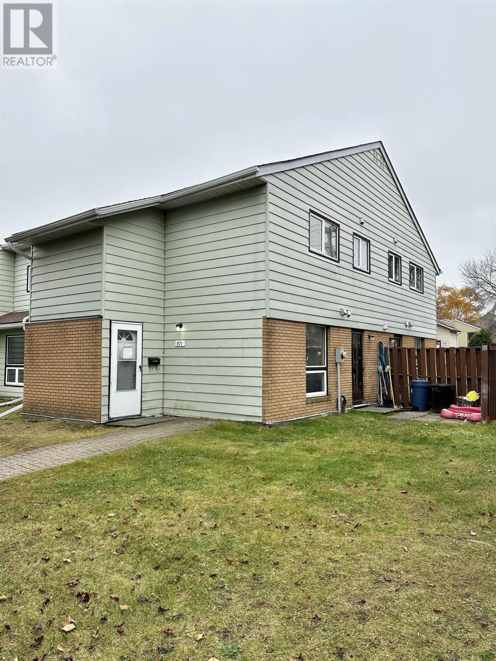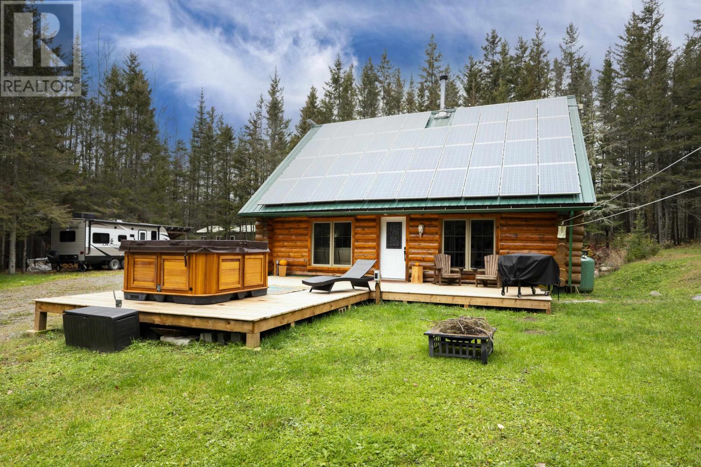- Houseful
- ON
- Terrace Bay
- P0T
- 34 Terrace Heights Dr
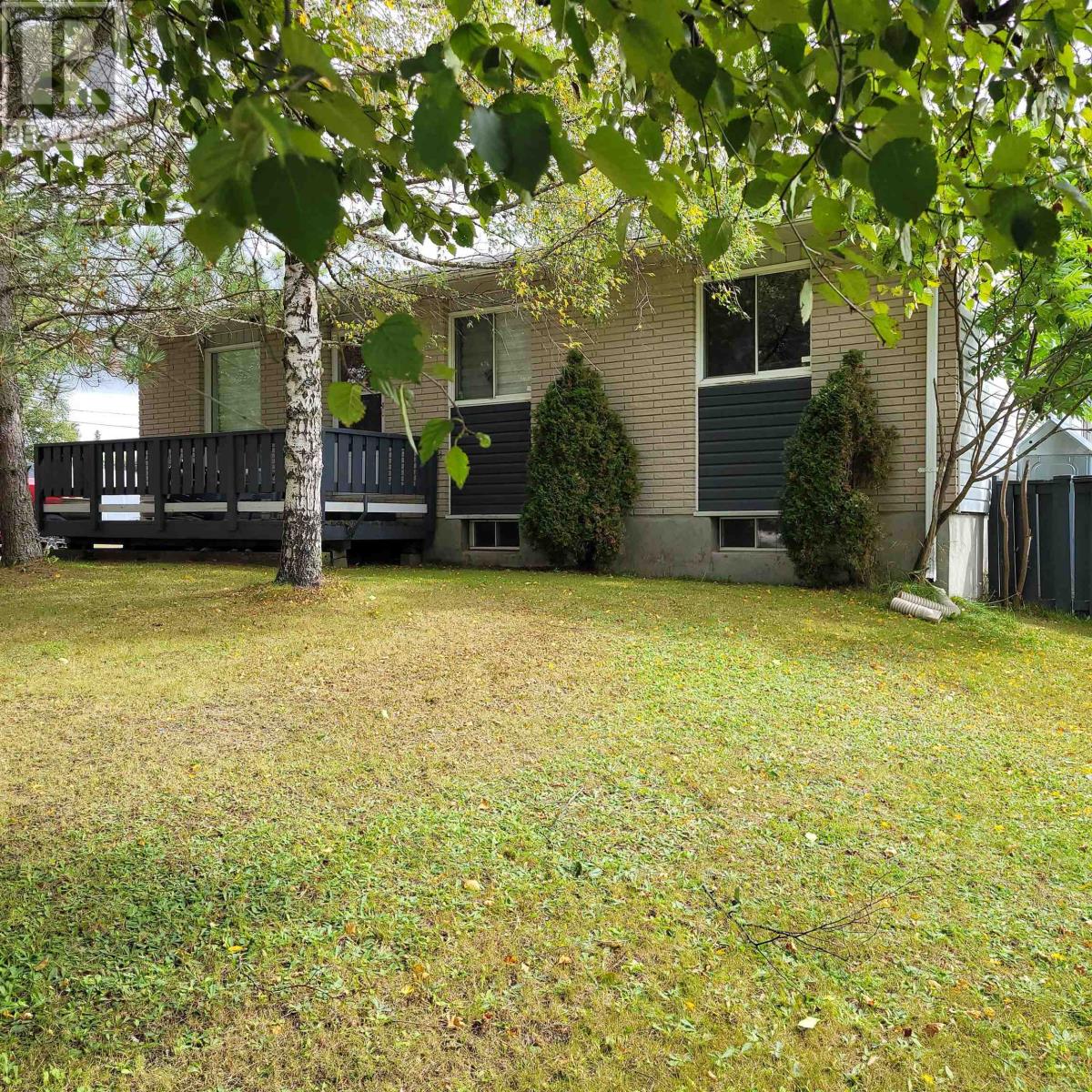
Highlights
Description
- Home value ($/Sqft)$183/Sqft
- Time on Houseful56 days
- Property typeSingle family
- StyleBungalow
- Median school Score
- Year built1981
- Mortgage payment
Beautiful bungalow in the quaint town of Terrace Bay! Welcome to this charming bungalow nestled in the quiet and scenic town of Terrace Bay, located on the stunning north shore of Lake Superior. This well-maintained home features 2 spacious bedrooms on the main level and 1 additional bedroom downstairs, along with 2 full bathrooms. The kitchen has been updated with new cupboards and modern appliances (2024) offering both style and function. The home also comes with a slate pool table - perfect for entertaining family and friends. Step outside to enjoy a fully-fenced yard, a treed front yard, a front deck and a wrap-around rear deck, ideal for summer gatherings. A 32 x 24 workshop, currently used by a master carver, adds incredible potential for hobbyists, small business owners or storage needs. With parking for up to 3 vehicles, this property offers comfort, functionality and a serene setting in a desirable neighbourhood. Call today! Visit www.century21superior.com for more info and pics. (id:63267)
Home overview
- Heat source Oil
- Heat type Forced air
- Sewer/ septic Sanitary sewer
- # total stories 1
- Fencing Fenced yard
- # full baths 2
- # total bathrooms 2.0
- # of above grade bedrooms 3
- Subdivision Terrace bay
- Lot size (acres) 0.0
- Building size 1250
- Listing # Tb252829
- Property sub type Single family residence
- Status Active
- Bedroom 10.6m X 8.1m
Level: Basement - Recreational room 25.6m X 11m
Level: Basement - Bonus room 10.8m X 8.4m
Level: Basement - Laundry 16m X 11m
Level: Basement - Bathroom 3 pc
Level: Basement - Sunroom 15.6m X 14.8m
Level: Main - Primary bedroom 11m X 10.6m
Level: Main - Kitchen 14m X 10.1m
Level: Main - Bedroom 10.1m X 8.4m
Level: Main - Bathroom 4 pc
Level: Main - Living room 23.6m X 11.6m
Level: Main - Foyer 11.8m X 11m
Level: Main
- Listing source url Https://www.realtor.ca/real-estate/28829495/34-terrace-heights-dr-terrace-bay-terrace-bay
- Listing type identifier Idx

$-611
/ Month

