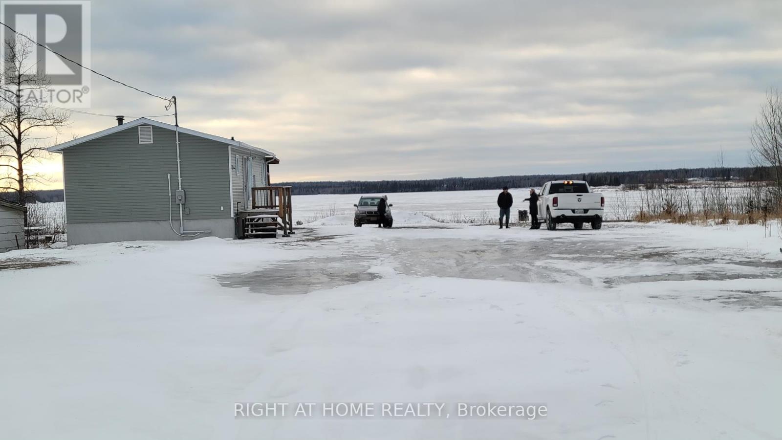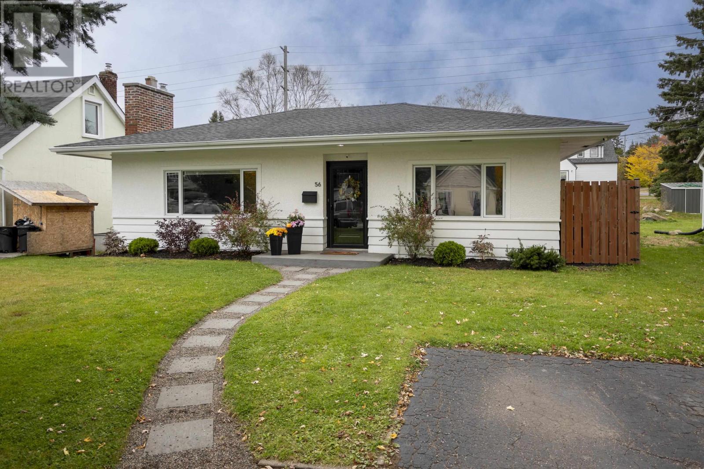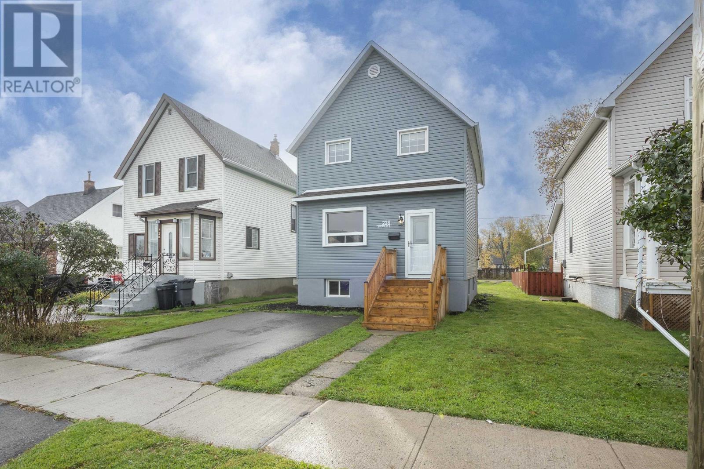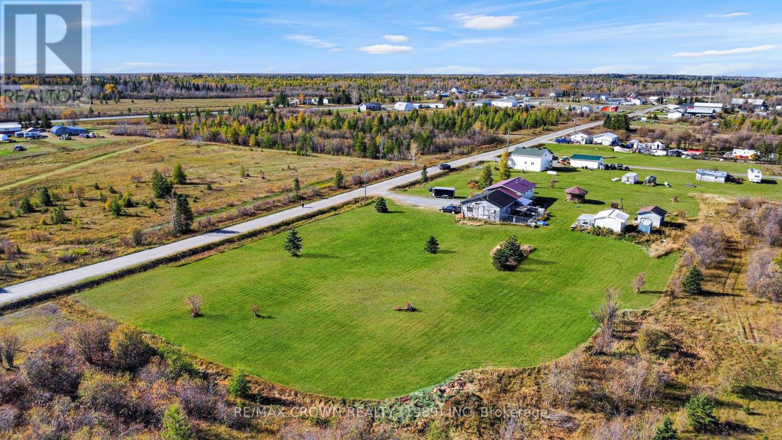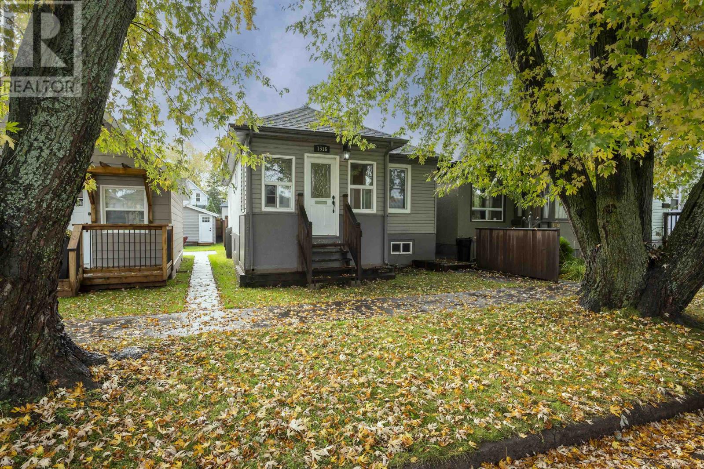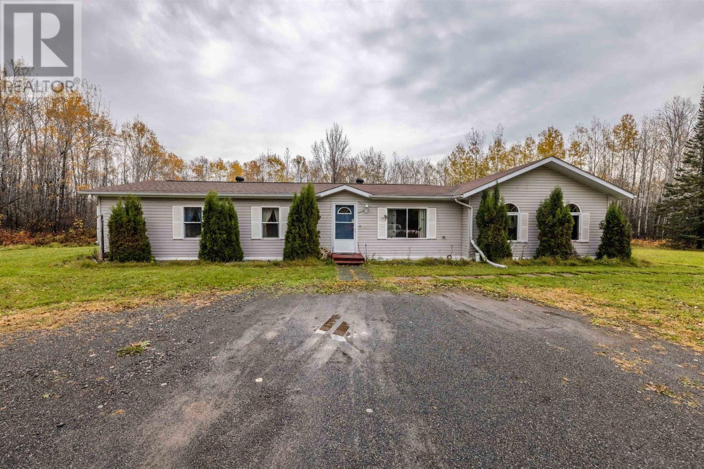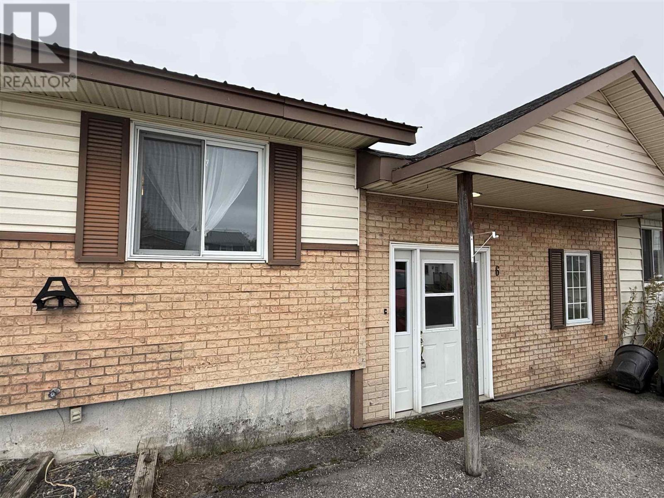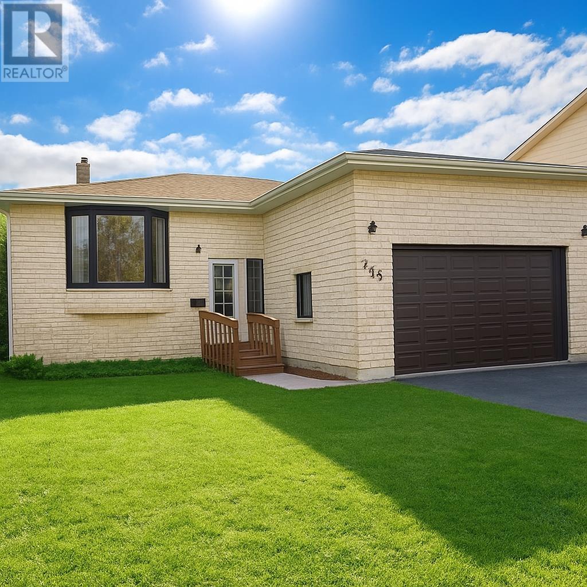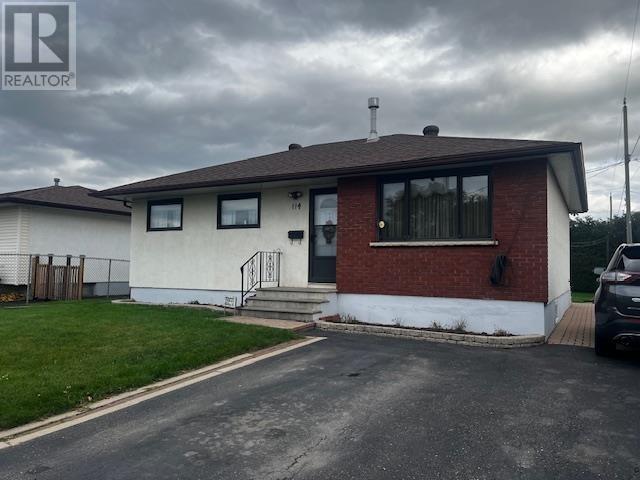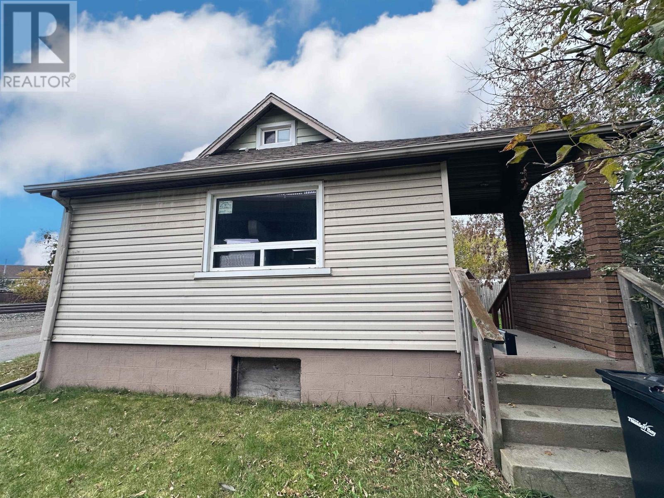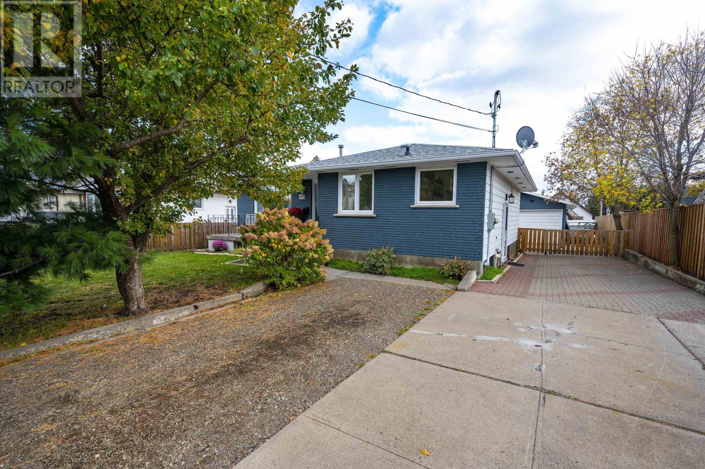- Houseful
- ON
- Terrace Bay
- P0T
- 66 Hudson Dr
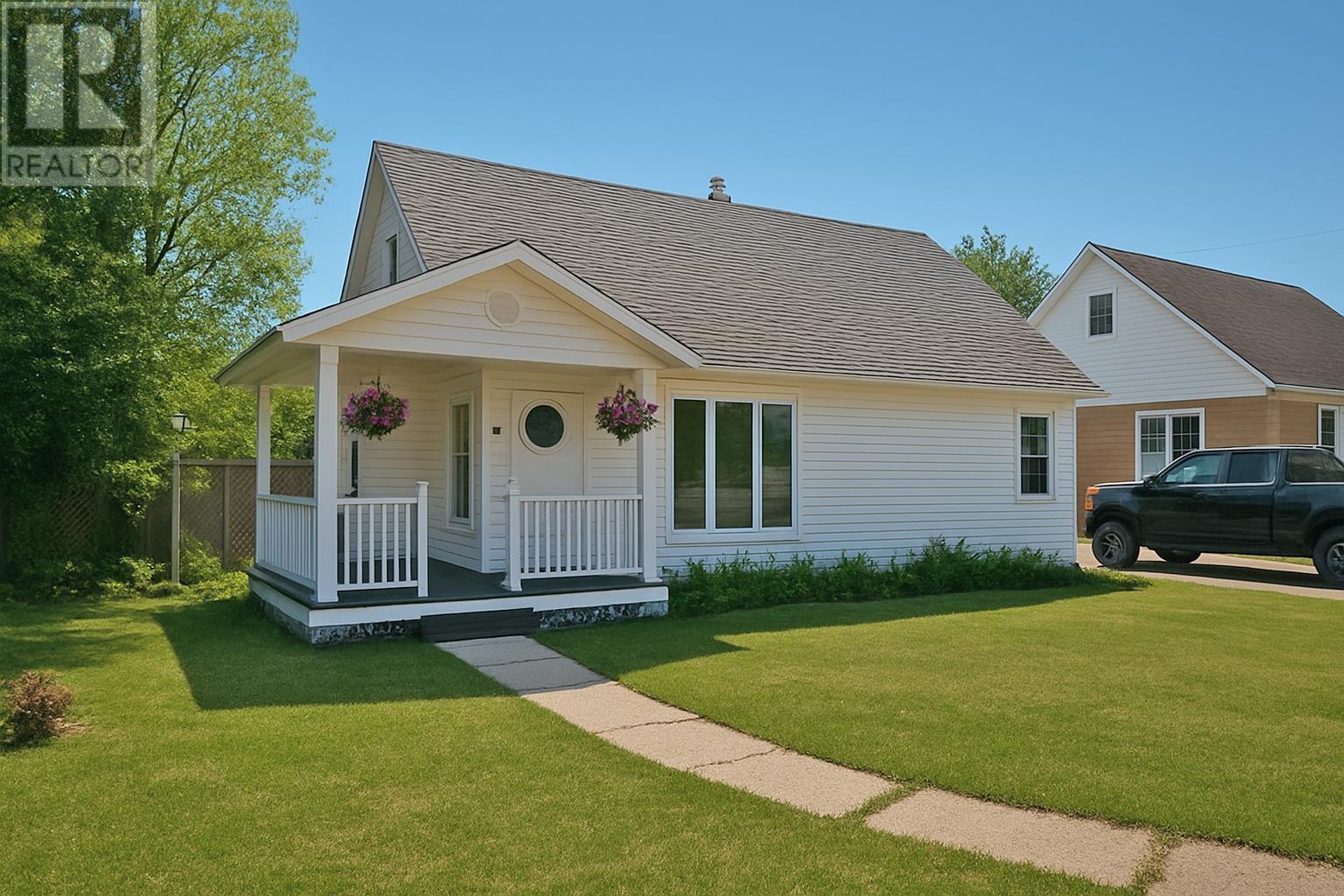
66 Hudson Dr
66 Hudson Dr
Highlights
Description
- Home value ($/Sqft)$154/Sqft
- Time on Houseful127 days
- Property typeSingle family
- Median school Score
- Year built1946
- Mortgage payment
This adorable 3-bedroom, 1.5-storey home in Terrace Bay blends original character with tasteful modern updates. Featuring original hardwood flooring throughout, the spacious main floor includes a large dining area open to the updated kitchen with a breakfast bar—perfect for everyday living and entertaining. The main bathroom has been refreshed, and the two upper bedrooms are generously sized. The finished lower level offers a cozy rec room, a home gym area, and a roughed-in 3-piece bath for added potential. Enjoy the efficiency of a hot water on demand boiler and a forced air oil furnace with a newer oil tank. The fully fenced backyard is beautifully landscaped with perennial gardens and mature trees and includes a quaint shed and a detached 1.5-car garage with upper loft storage. The front covered deck is so cute and overlooks a lush front lawn. Private side driveway. Situated on a quiet residential street within walking distance to the school and the scenic shores of Lake Superior, this well-loved home offers comfort, convenience, and timeless appeal. It is a must see. Visit www.century21superior.com for more info & pics. (id:63267)
Home overview
- Heat source Oil
- Heat type Forced air
- Sewer/ septic Sanitary sewer
- # total stories 2
- Fencing Fenced yard
- Has garage (y/n) Yes
- # full baths 1
- # total bathrooms 1.0
- # of above grade bedrooms 3
- Flooring Hardwood
- Has fireplace (y/n) Yes
- Subdivision Terrace bay
- Lot desc Sprinkler system
- Lot size (acres) 0.0
- Building size 1100
- Listing # Tb251710
- Property sub type Single family residence
- Status Active
- Bedroom 12.11m X 13.4m
Level: 2nd - Bedroom 9.3m X 10.1m
Level: 2nd - Recreational room 22.5m X NaNm
Level: Basement - Bathroom 3 pc
Level: Basement - Other 9.6m X 8.7m
Level: Basement - Primary bedroom 9.5m X 11.9m
Level: Main - Kitchen 13.7m X 9.1m
Level: Main - Bathroom 4 pc
Level: Main - Living room 16.4m X 11.9m
Level: Main - Dining room 9.3m X 10.6m
Level: Main
- Listing source url Https://www.realtor.ca/real-estate/28476091/66-hudson-drive-terrace-bay-terrace-bay
- Listing type identifier Idx

$-453
/ Month

