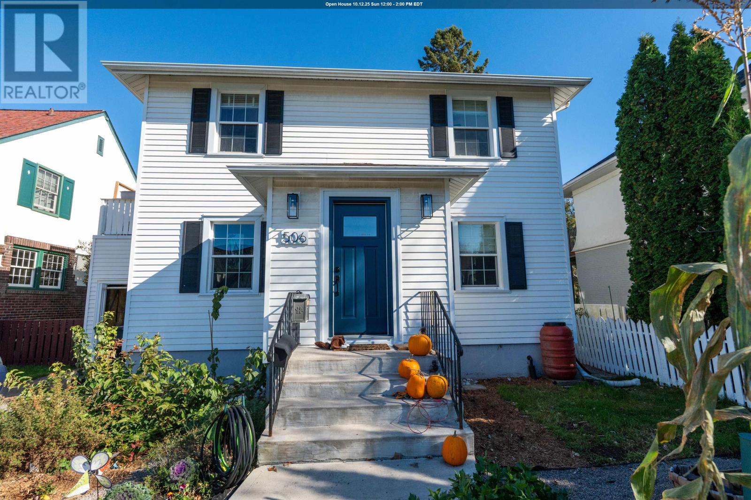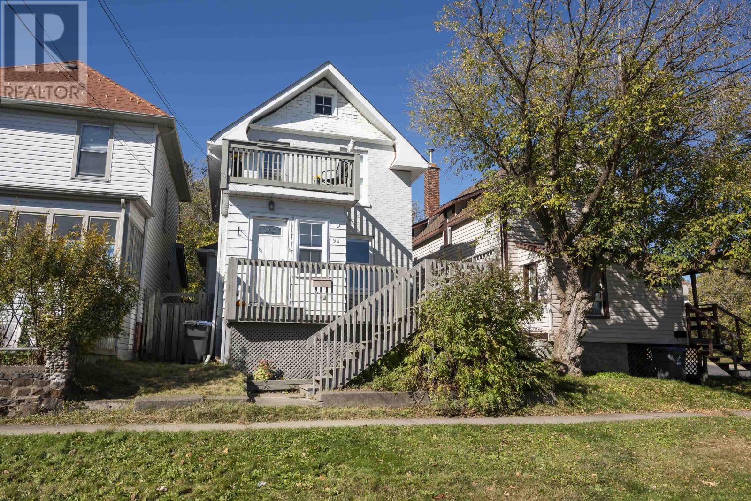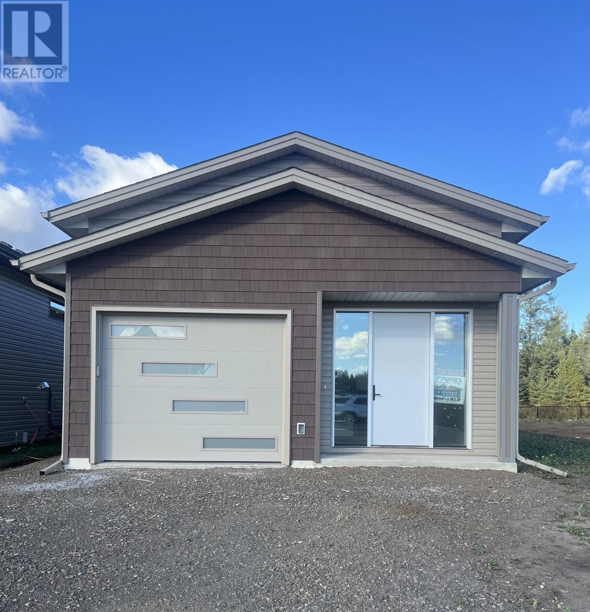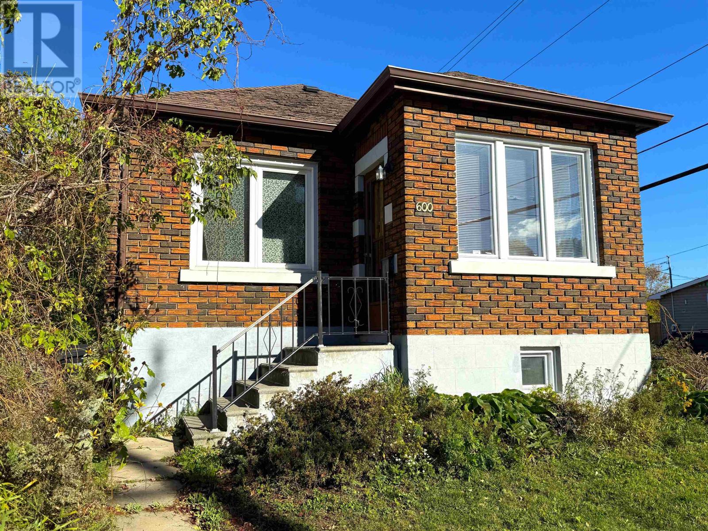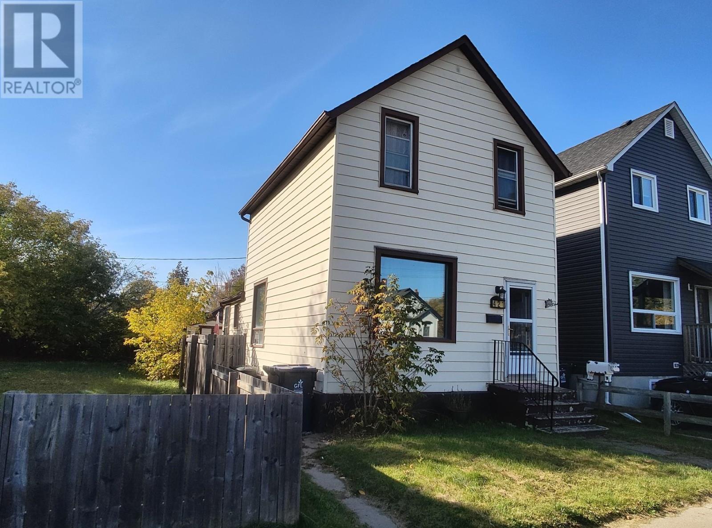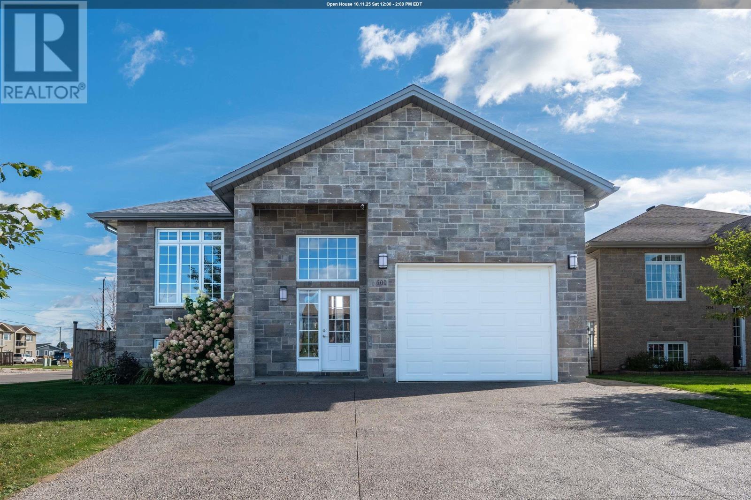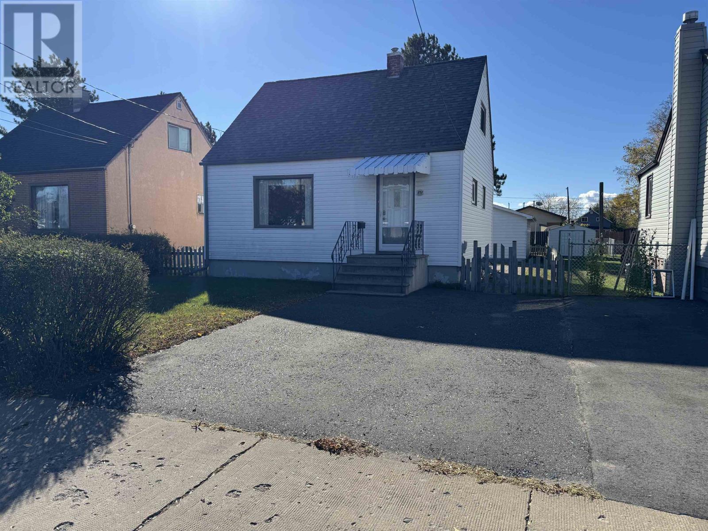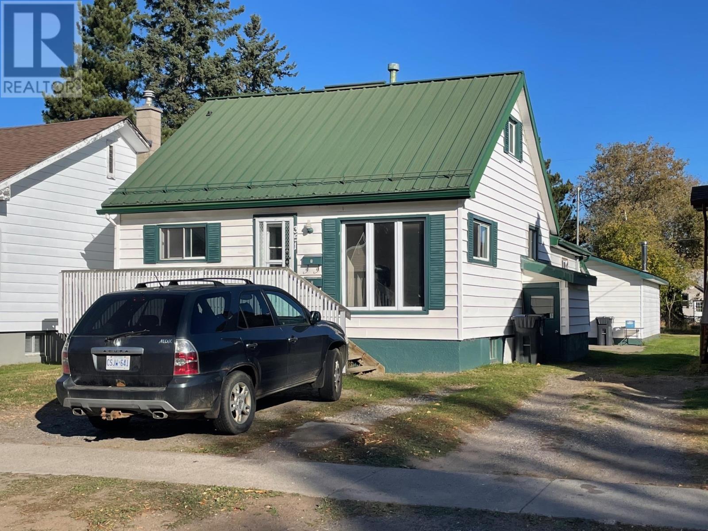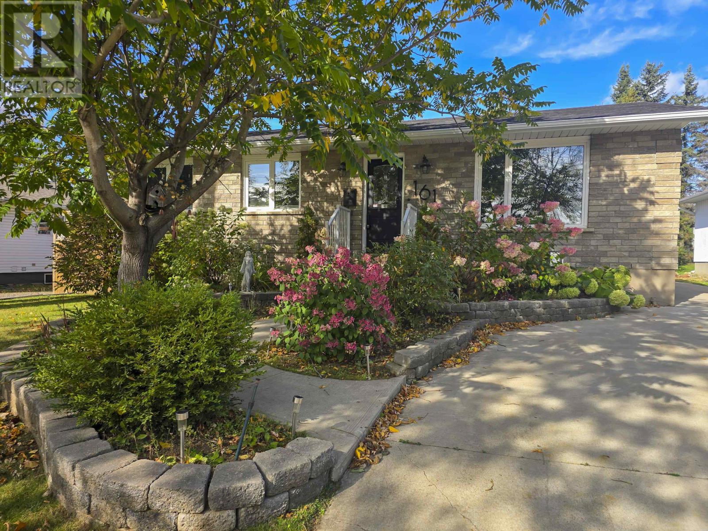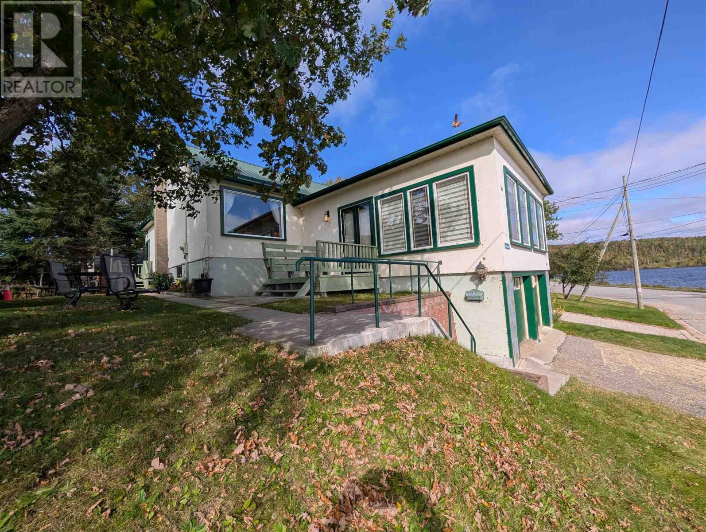- Houseful
- ON
- Terrace Bay
- P0T
- 7 Lakeview Dr
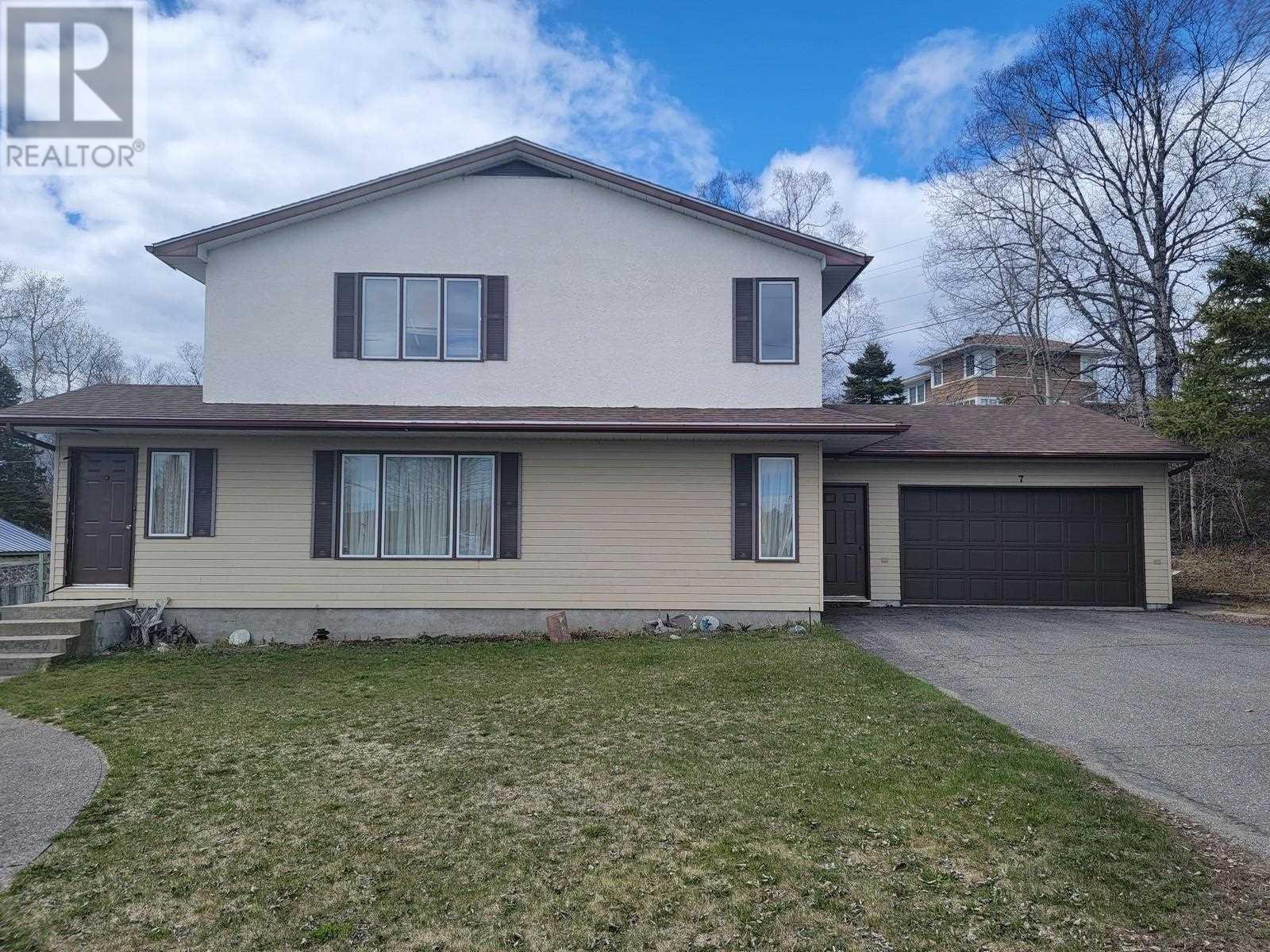
7 Lakeview Dr
For Sale
321 Days
$340,000 $51K
$289,000
5 beds
3 baths
2,655 Sqft
7 Lakeview Dr
For Sale
321 Days
$340,000 $51K
$289,000
5 beds
3 baths
2,655 Sqft
Highlights
This home is
12%
Time on Houseful
321 Days
Home features
Fireplace
School rated
4.5/10
Terrace Bay
27.6%
Description
- Home value ($/Sqft)$109/Sqft
- Time on Houseful321 days
- Property typeSingle family
- Style2 level
- Median school Score
- Mortgage payment
Wow, sounds like an incredible property! A well-maintained five-bedroom home with main floor den, two fireplaces and hardwood floors offering both comfort and elegance. The proximity to the school and hospital adds convenience for families, while being just a 10-minute walk from Lake Superior's beautiful beach provides fantastic opportunities for recreation and relaxation. Terrace Bay's natural beauty combined with the amenities nearby makes this listing very appealing. It seems like it would be a wonderful place to call home. (id:55581)
Home overview
Amenities / Utilities
- Heat source Electric
- Heat type Forced air
- Sewer/ septic Sanitary sewer
Exterior
- # total stories 2
- Has garage (y/n) Yes
Interior
- # full baths 2
- # half baths 1
- # total bathrooms 3.0
- # of above grade bedrooms 5
- Flooring Hardwood
- Has fireplace (y/n) Yes
Location
- Subdivision Terrace bay
Overview
- Lot size (acres) 0.0
- Building size 2655
- Listing # Tb243578
- Property sub type Single family residence
- Status Active
Rooms Information
metric
- Bedroom 4.064m X 3.048m
Level: 2nd - Bathroom 4 PC
Level: 2nd - Bedroom 3.81m X 3.505m
Level: 2nd - Bedroom 4.064m X 3.048m
Level: 2nd - Primary bedroom 4.623m X 4.267m
Level: 2nd - Bedroom 4.115m X 2.743m
Level: 2nd - Bathroom 2 PC
Level: Basement - Utility 3.937m X 2.794m
Level: Basement - Games room 7.62m X 3.124m
Level: Basement - Bathroom 4 PC
Level: Main - Dining room 2.845m X 3.556m
Level: Main - Living room 5.944m X NaNm
Level: Main - Kitchen 4.953m X 2.743m
Level: Main - Family room 4.724m X NaNm
Level: Main - Dining nook 3.404m X 3.404m
Level: Main
SOA_HOUSEKEEPING_ATTRS
- Listing source url Https://www.realtor.ca/real-estate/27675647/7-lakeview-dr-terrace-bay-terrace-bay
- Listing type identifier Idx
The Home Overview listing data and Property Description above are provided by the Canadian Real Estate Association (CREA). All other information is provided by Houseful and its affiliates.

Lock your rate with RBC pre-approval
Mortgage rate is for illustrative purposes only. Please check RBC.com/mortgages for the current mortgage rates
$-771
/ Month25 Years fixed, 20% down payment, % interest
$
$
$
%
$
%

Schedule a viewing
No obligation or purchase necessary, cancel at any time
Nearby Homes
Real estate & homes for sale nearby

