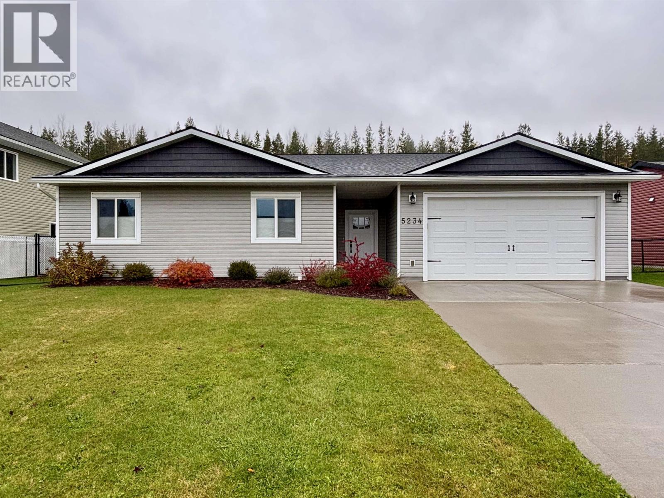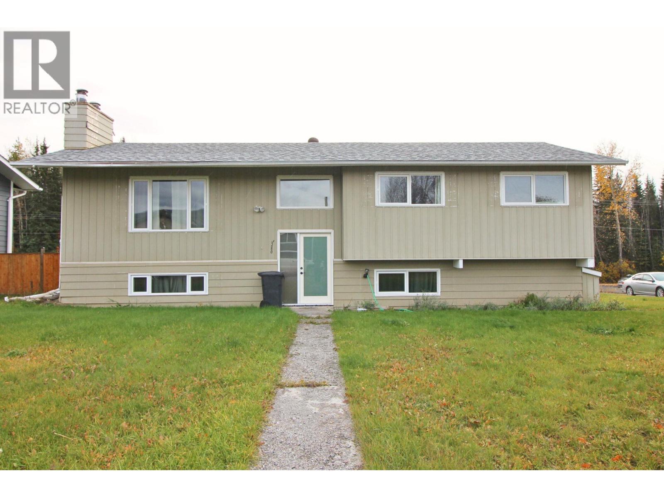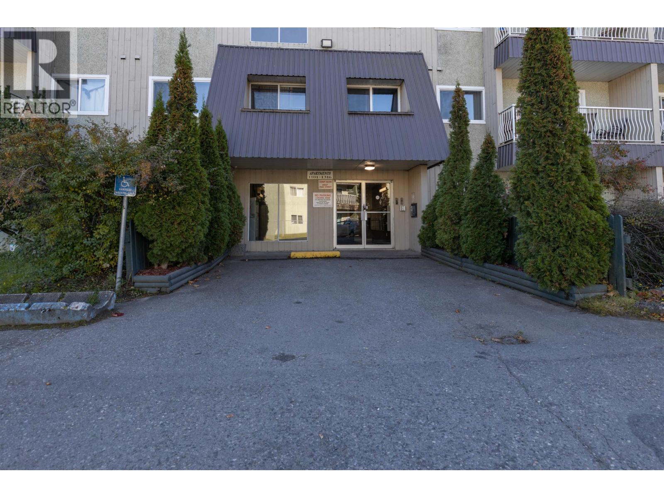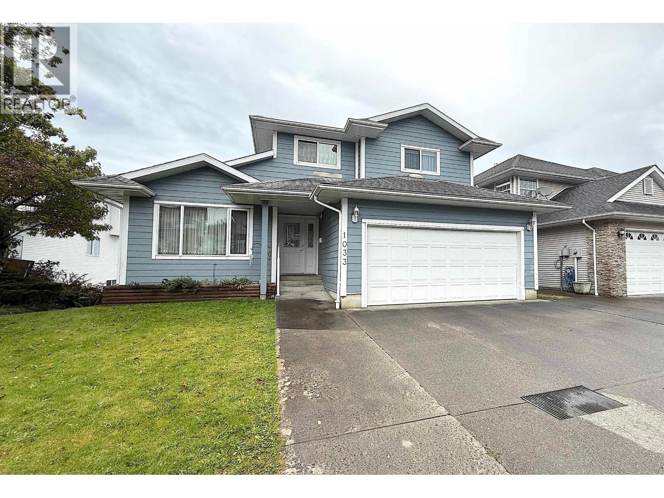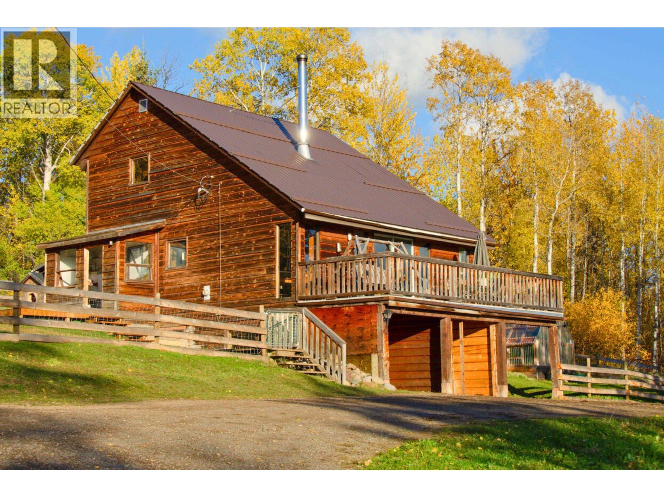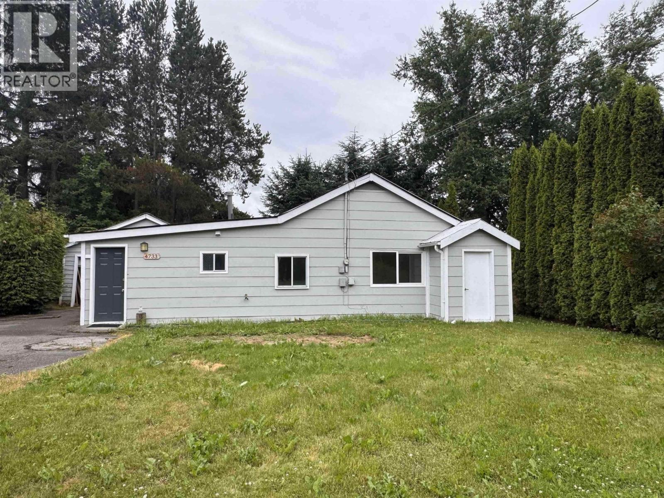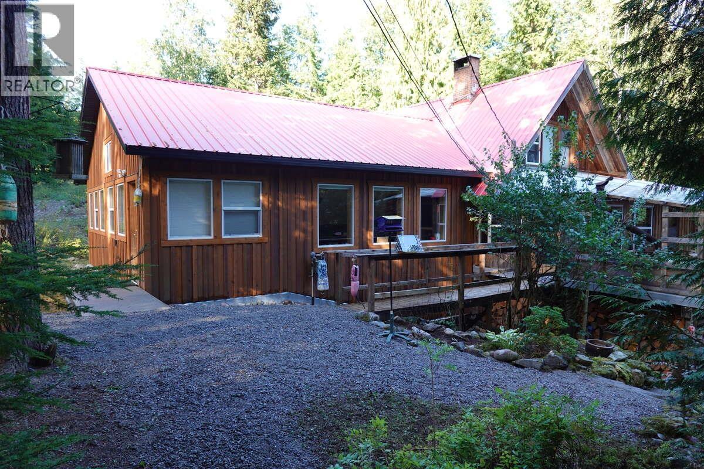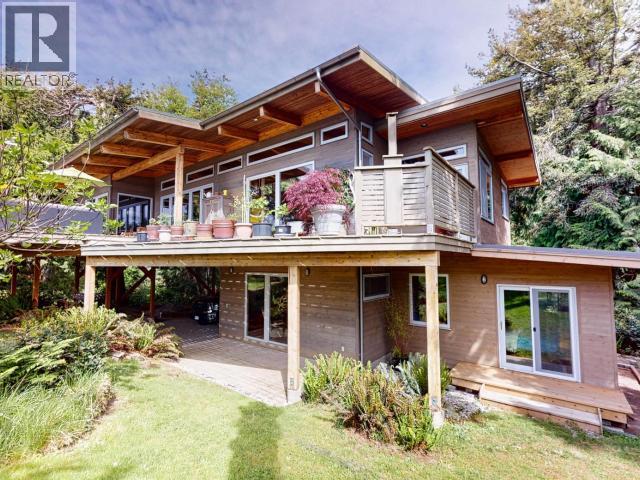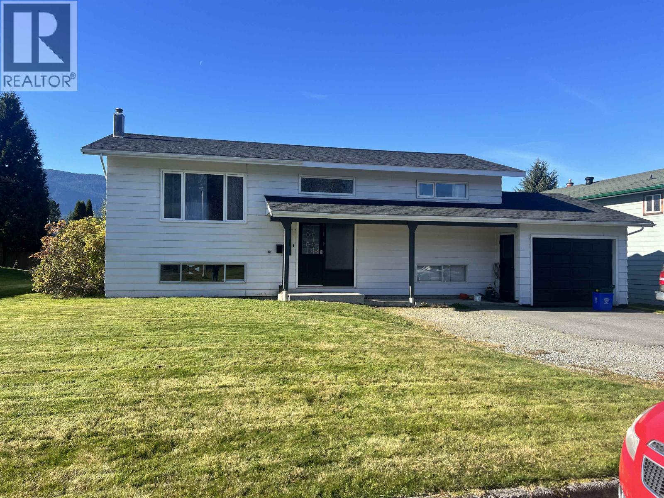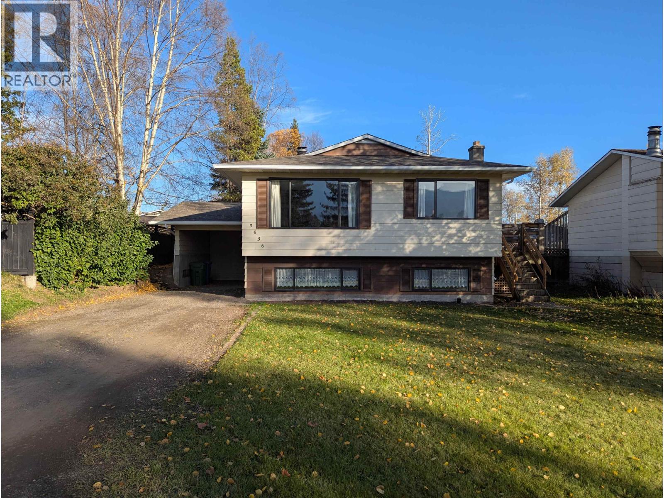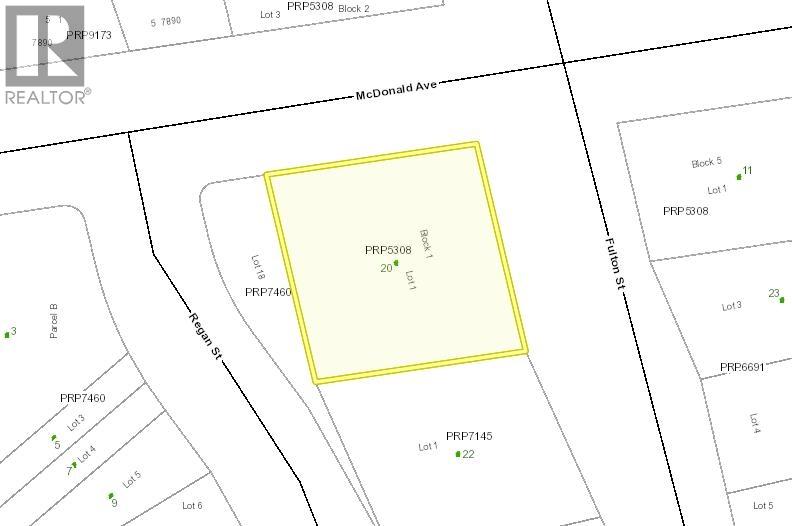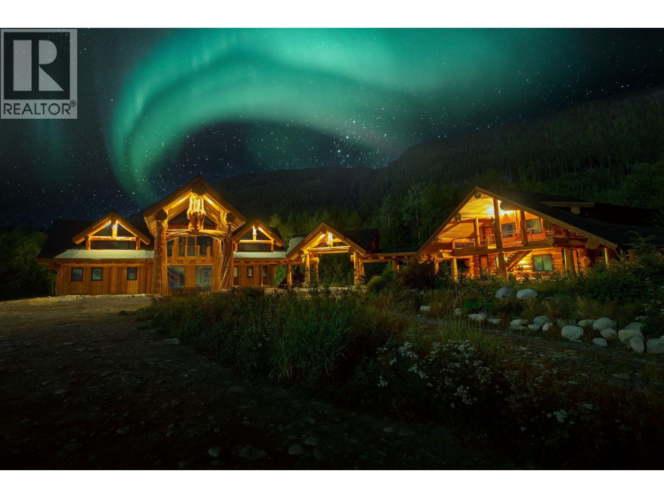
17727 E 16 Hwy
17727 E 16 Hwy
Highlights
Description
- Home value ($/Sqft)$2,561/Sqft
- Time on Houseful69 days
- Property typeSingle family
- Lot size130 Acres
- Year built2017
- Garage spaces3
- Mortgage payment
Own the world's most beautiful wooden castle in the BC rainforest, on your own 130 acre peninsula on Skeena River, with a 1 minute walk to world renowned steelhead fishing. Designed by the van der Burgs, built by Timber Kings with old growth, carefully selected, red & yellow cedar logs, you feel nestled in a luxurious wooden piece of art. 5 star European Quality workmanship throughout provides flawless comfort and beauty w/black marble floors, gorgeous wood carvings, 11th-century fireplace from a castle in Burgundy, FR, with quality antique furnishings. Little Wolf could easily be a private family destination property, a corporate retreat, or expand the resort utilizing the 10 acres of Commercial zoning, marketing world-class Trophy fishing, Heli- skiing, as a world tourism destination. Also on Commercial see MLS# C8071403. (id:63267)
Home overview
- Cooling Central air conditioning
- Heat source Electric, wood
- Heat type Baseboard heaters
- # total stories 4
- Roof Conventional
- # garage spaces 3
- Has garage (y/n) Yes
- # full baths 8
- # total bathrooms 8.0
- # of above grade bedrooms 6
- Has fireplace (y/n) Yes
- View Mountain view, river view, view of water
- Lot dimensions 130
- Lot size (acres) 130.0
- Listing # R3036549
- Property sub type Single family residence
- Status Active
- 2nd bedroom 8.306m X 4.902m
Level: Above - 3rd bedroom 5.918m X 4.877m
Level: Above - Family room 9.144m X 8.56m
Level: Above - Laundry 2.896m X 3.124m
Level: Basement - Recreational room / games room 12.598m X 9.652m
Level: Basement - 5.029m X 6.121m
Level: Main - Kitchen 5.944m X 3.962m
Level: Main - Dining room 6.096m X 4.039m
Level: Main - Office 2.311m X 1.549m
Level: Main - Great room 10.998m X 15.57m
Level: Main - Eating area 4.14m X 2.286m
Level: Main - Foyer 5.791m X 8.23m
Level: Main - 4th bedroom 3.988m X 3.15m
Level: Upper - Living room 4.75m X 4.064m
Level: Upper - Living room 4.75m X 4.064m
Level: Upper - Living room 4.75m X 4.064m
Level: Upper - Living room 4.75m X 4.064m
Level: Upper - 6th bedroom 3.988m X 3.15m
Level: Upper - 5th bedroom 3.988m X 3.15m
Level: Upper - Additional bedroom 3.988m X 3.15m
Level: Upper
- Listing source url Https://www.realtor.ca/real-estate/28724766/17727-e-16-highway-terrace
- Listing type identifier Idx

$-53,080
/ Month


