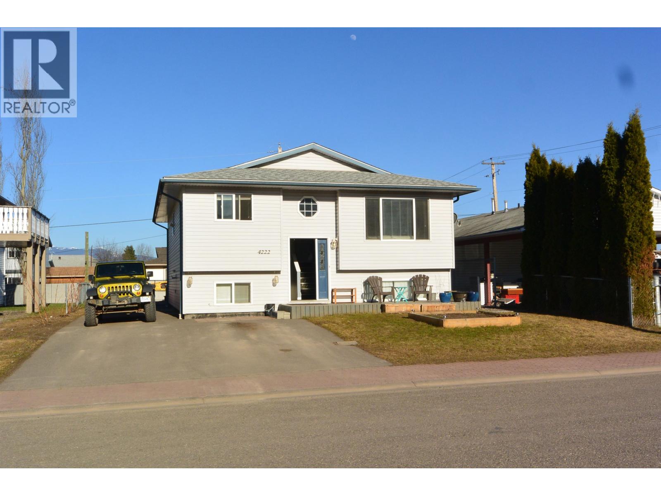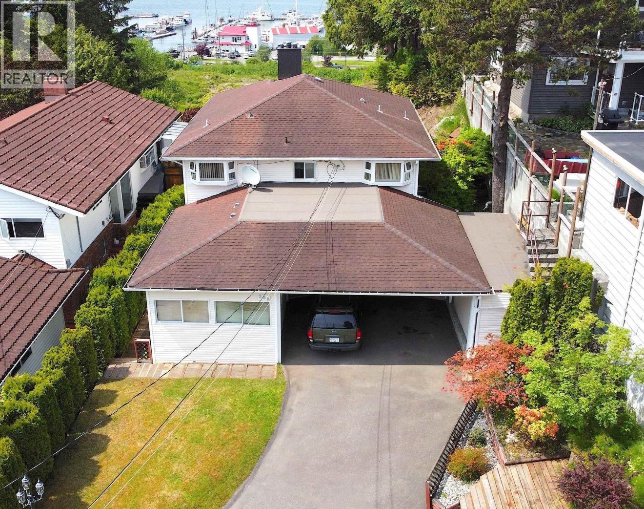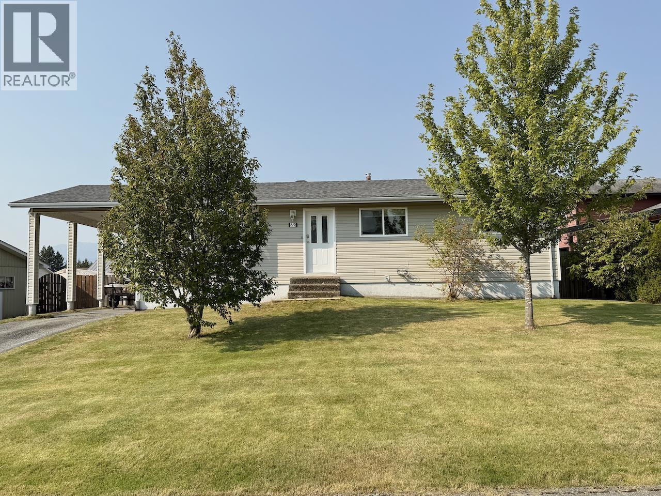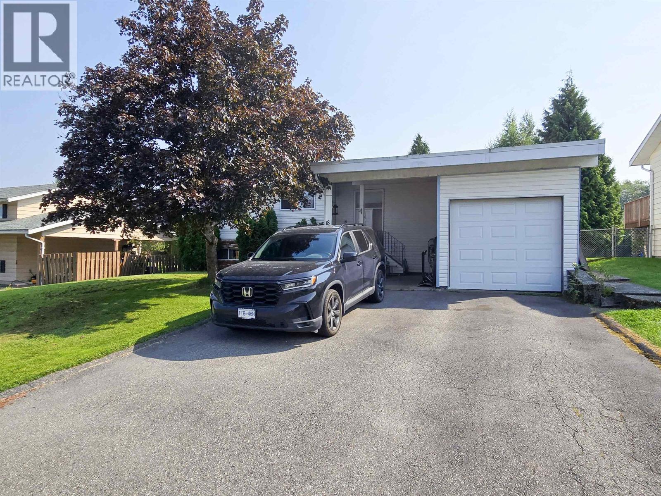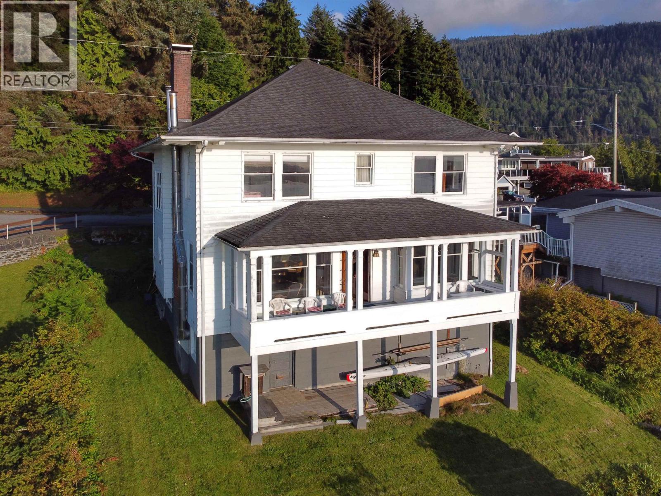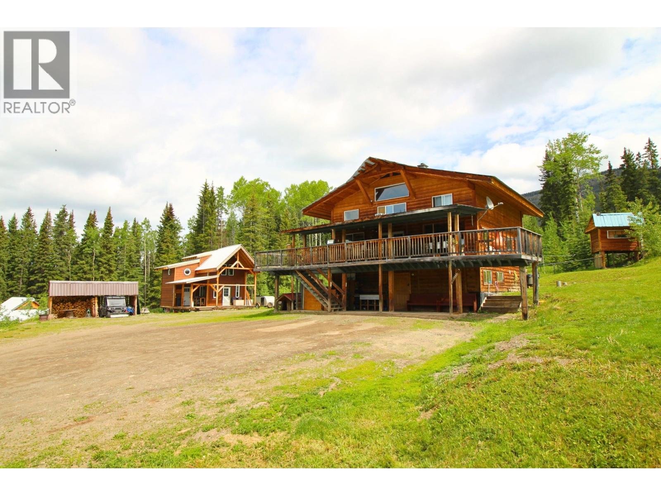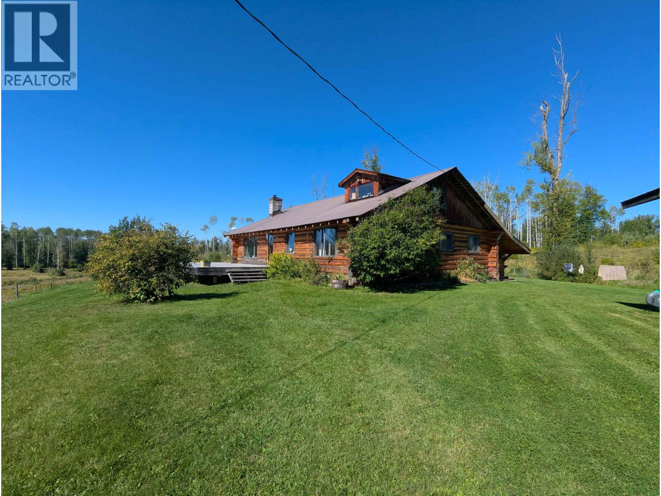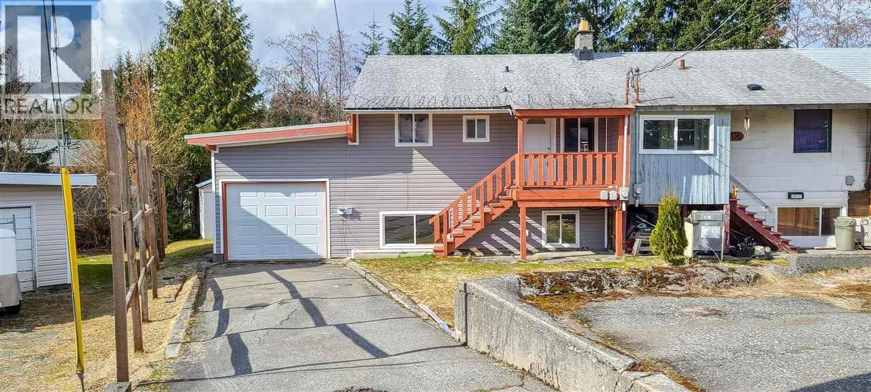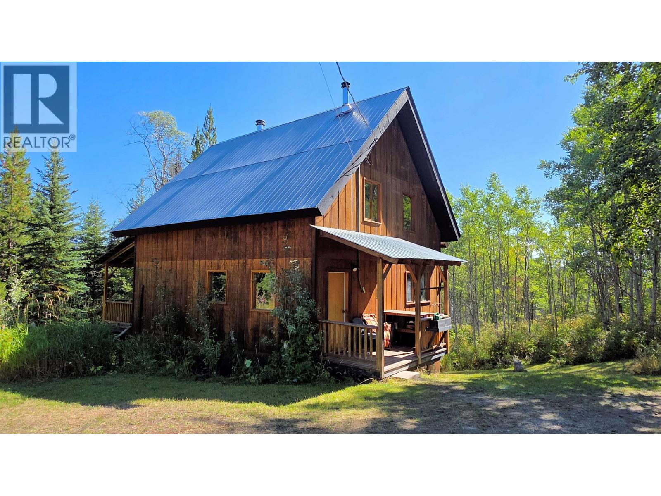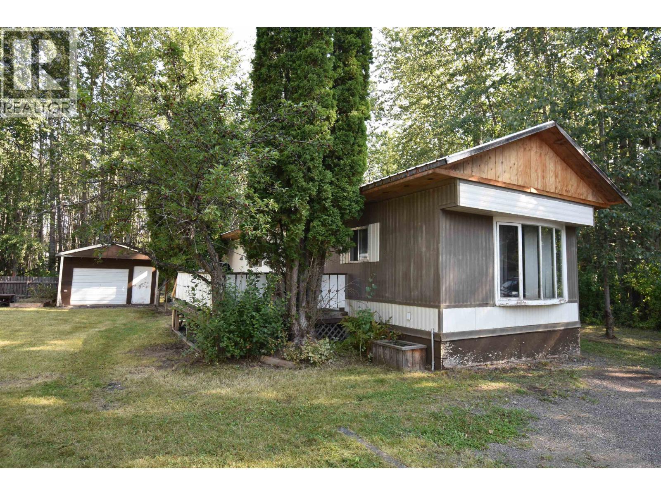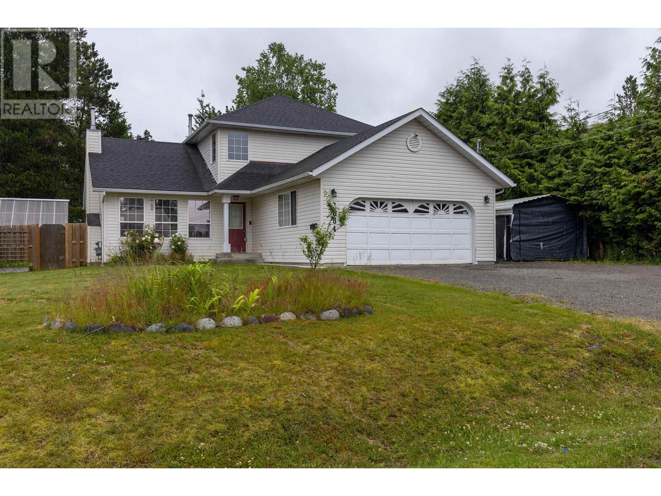
2084 Walnut Dr
2084 Walnut Dr
Highlights
Description
- Home value ($/Sqft)$341/Sqft
- Time on Houseful72 days
- Property typeSingle family
- Median school Score
- Year built1993
- Garage spaces2
- Mortgage payment
* PREC - Personal Real Estate Corporation. 3-bedroom, 2-bathroom family home located in a desirable neighborhood on the Thornhill bench. Offering a functional and spacious layout, this home is perfect for comfortable family living. Step inside to find a bright main floor featuring vaulted ceilings and a cozy gas fireplace in the living room, which seamlessly flows into the dining area- ideal for entertaining. The full kitchen overlooks a secondary family room with direct access to backyard. A convenient laundry room and 3-piece bathroom complete the main level. Upstairs, you'll find three generously sized bedrooms and a full bathroom, ideal for a growing family. Additional features include a large double garage, ample storage, and a welcoming curb appeal in a quiet, family-friendly neighbourhood close to parks and schools. (id:63267)
Home overview
- Heat source Natural gas
- Heat type Forced air
- # total stories 2
- Roof Conventional
- # garage spaces 2
- Has garage (y/n) Yes
- # full baths 2
- # total bathrooms 2.0
- # of above grade bedrooms 3
- Has fireplace (y/n) Yes
- View Mountain view
- Lot dimensions 8850
- Lot size (acres) 0.20794173
- Building size 1582
- Listing # R3019856
- Property sub type Single family residence
- Status Active
- 4th bedroom 2.819m X 2.642m
Level: Above - 2nd bedroom 4.013m X 3.48m
Level: Above - 3rd bedroom 3.48m X 2.464m
Level: Above - Family room 4.572m X 3.683m
Level: Main - Laundry 2.819m X 2.286m
Level: Main - Living room 4.394m X 3.962m
Level: Main - Kitchen 3.48m X 3.277m
Level: Main - Dining room 3.962m X 3.073m
Level: Main
- Listing source url Https://www.realtor.ca/real-estate/28518618/2084-walnut-drive-terrace
- Listing type identifier Idx

$-1,440
/ Month

