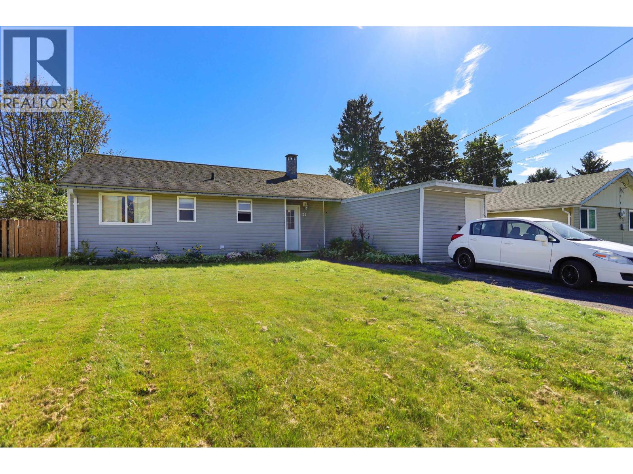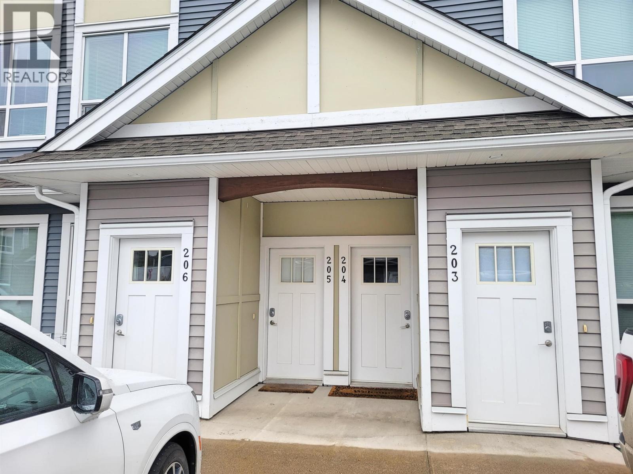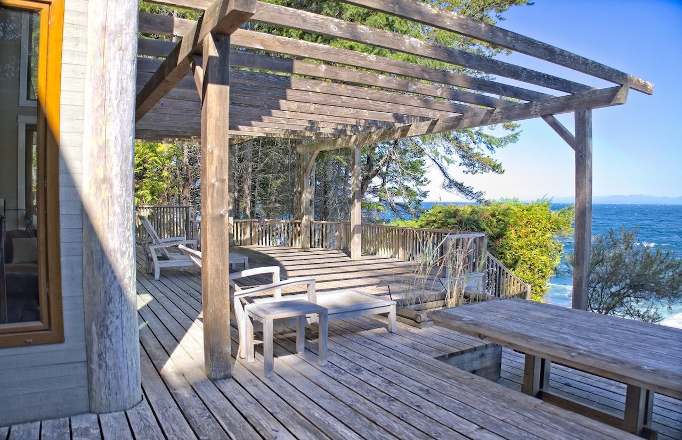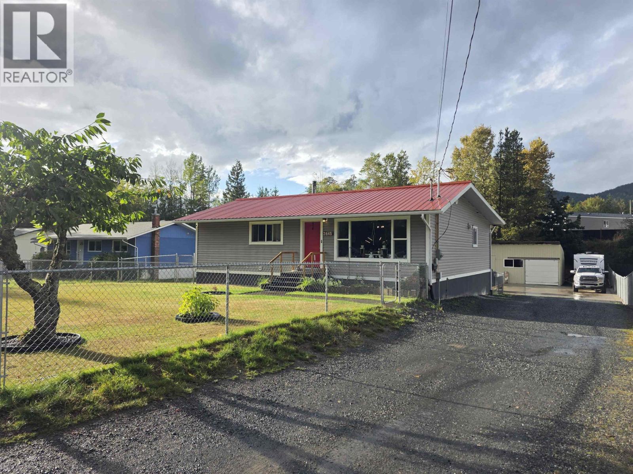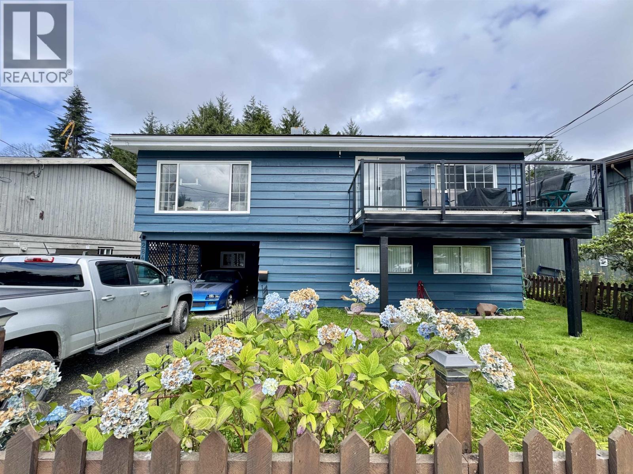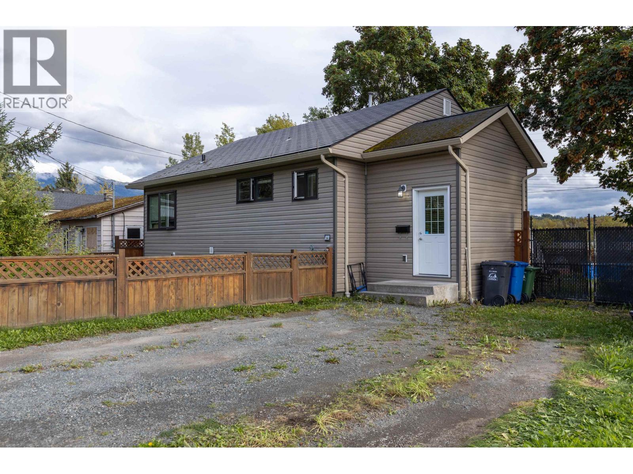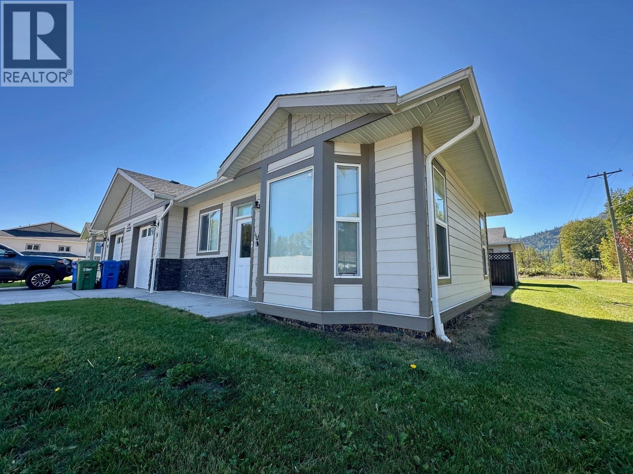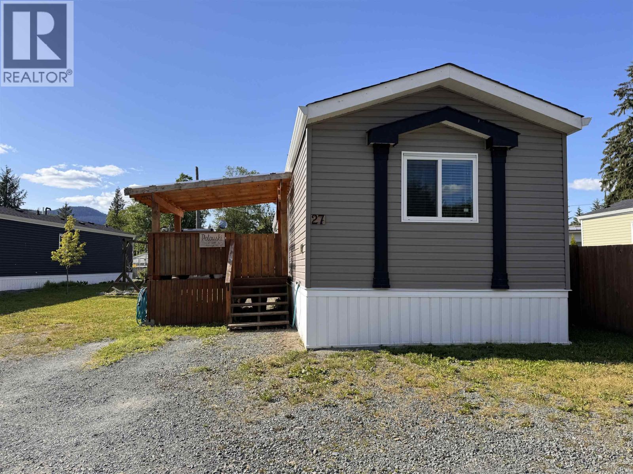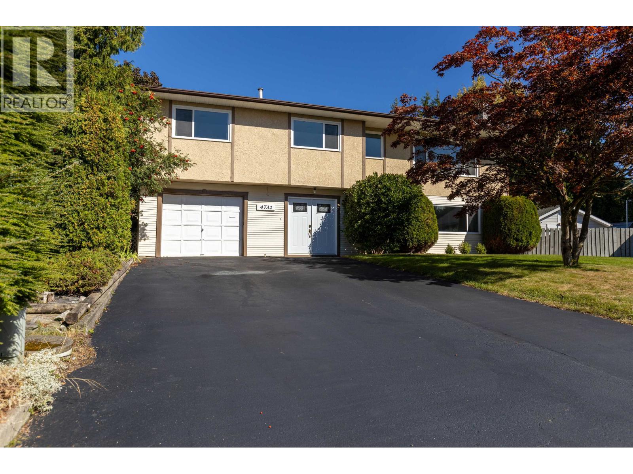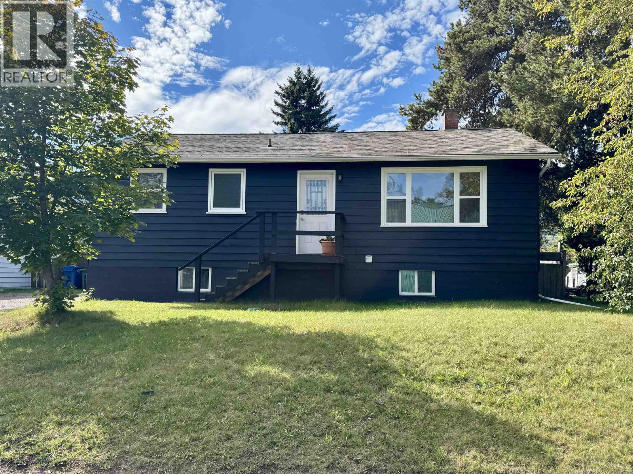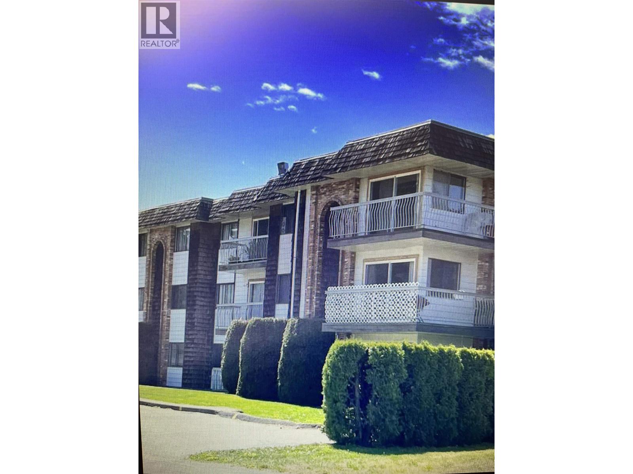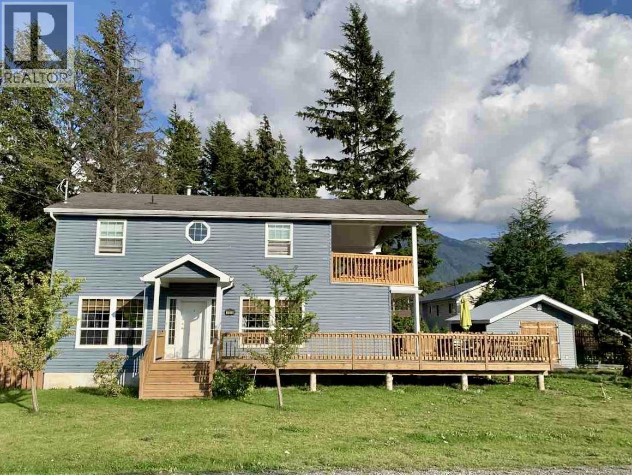
Highlights
Description
- Home value ($/Sqft)$189/Sqft
- Time on Houseful58 days
- Property typeSingle family
- Median school Score
- Year built1991
- Mortgage payment
* PREC - Personal Real Estate Corporation. If you are looking for a great family home, look here! This 3 bedroom 2 1/2 bathroom family home has plenty of space for your whole family. The wrap around deck is great for entertaining. Inside the home the main floor living has a newer open kitchen which is open to your eating area. The living room is spacious and can have a separate sitting area. Upstairs find 3 bedrooms. The master has a great ensuite with a jetted tub and newly tiled separate shower. The space continues into the basement. Plenty of family space and room for an office. Fresh paint, newer carpet, LED lights, new basement windows, basement is wired with 24 internet ports, home is wired for surround sound. There's a wired shop with heavy duty doors and space for RV parking. Walking distance to 2 schools. (id:63267)
Home overview
- Heat source Natural gas
- Heat type Baseboard heaters, forced air
- # total stories 3
- Roof Conventional
- # full baths 3
- # total bathrooms 3.0
- # of above grade bedrooms 3
- Lot dimensions 7579.44
- Lot size (acres) 0.17808834
- Building size 2778
- Listing # R3030327
- Property sub type Single family residence
- Status Active
- Laundry 1.067m X 0.94m
Level: Above - 2nd bedroom 4.039m X 2.464m
Level: Above - 3rd bedroom 3.81m X 2.743m
Level: Above - Primary bedroom 3.277m X 3.683m
Level: Above - Dining nook 2.896m X 2.362m
Level: Lower - Office 6.502m X 2.946m
Level: Lower - Family room 6.426m X 3.835m
Level: Lower - Dining room 3.988m X 3.429m
Level: Main - Kitchen 3.988m X 3.581m
Level: Main - Living room 5.207m X 4.343m
Level: Main - Storage 2.87m X 1.981m
Level: Main - Other 2.642m X 4.039m
Level: Main
- Listing source url Https://www.realtor.ca/real-estate/28646109/2630-clark-street-terrace
- Listing type identifier Idx

$-1,400
/ Month

