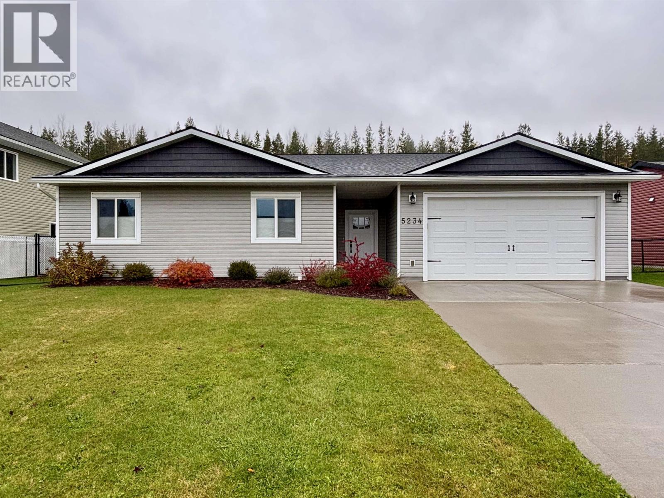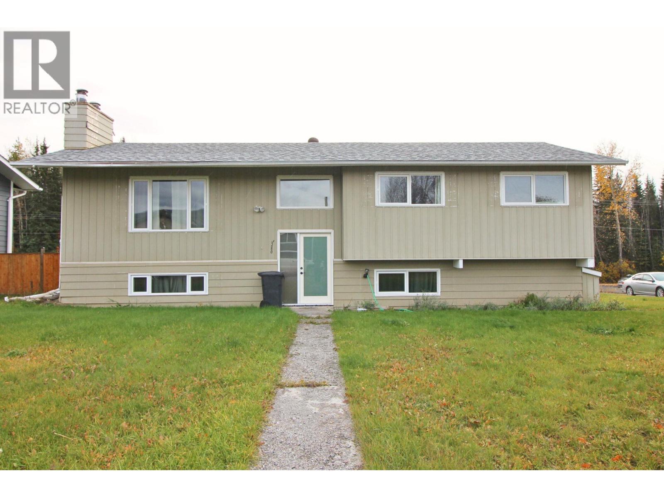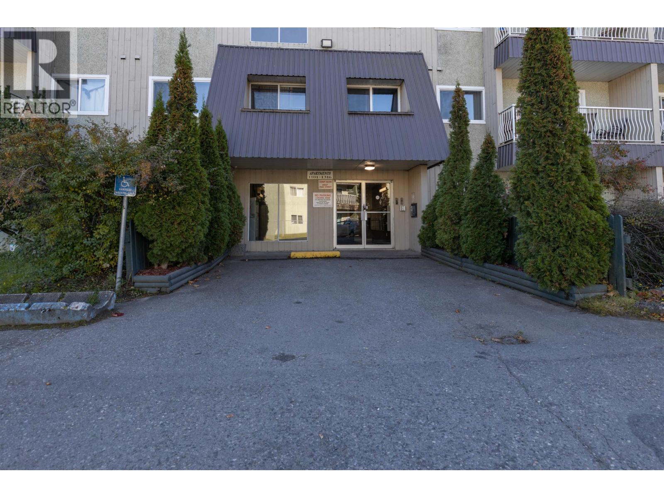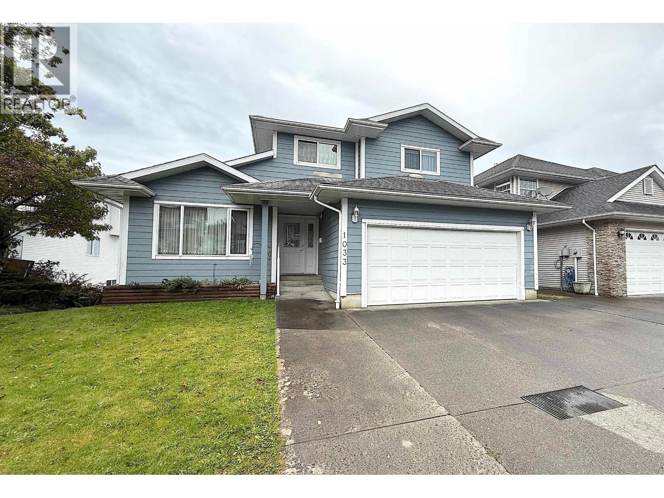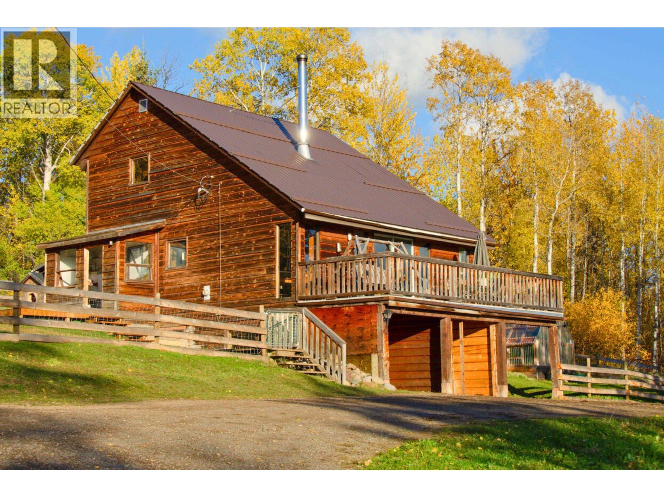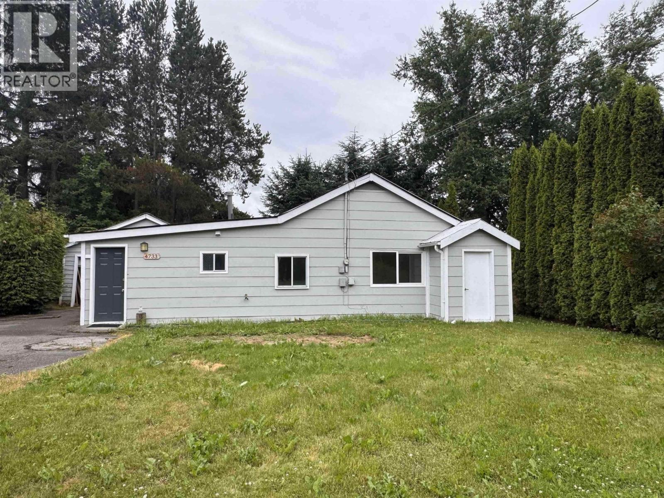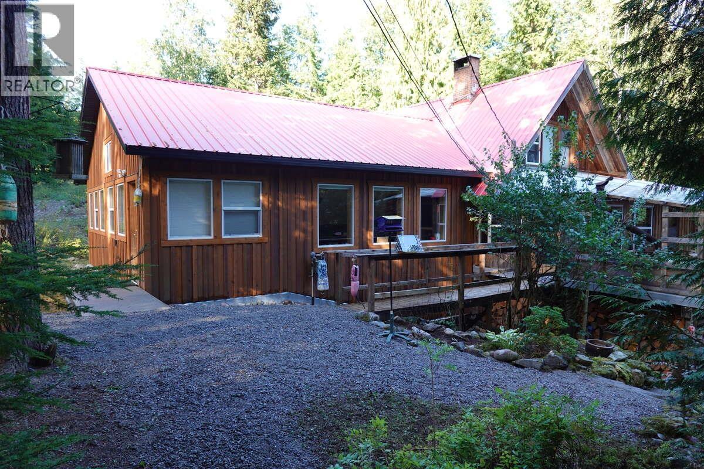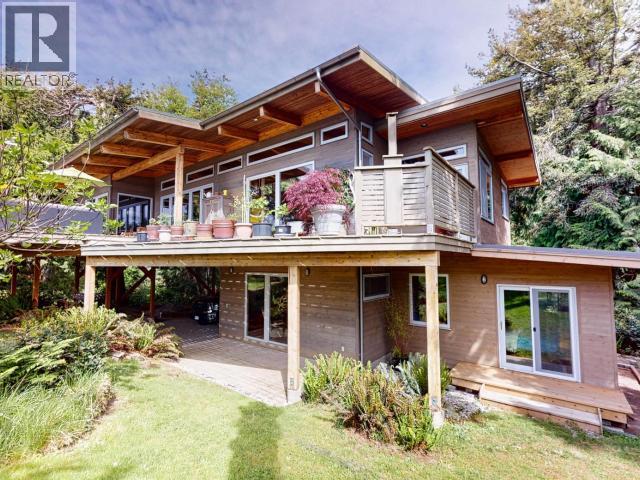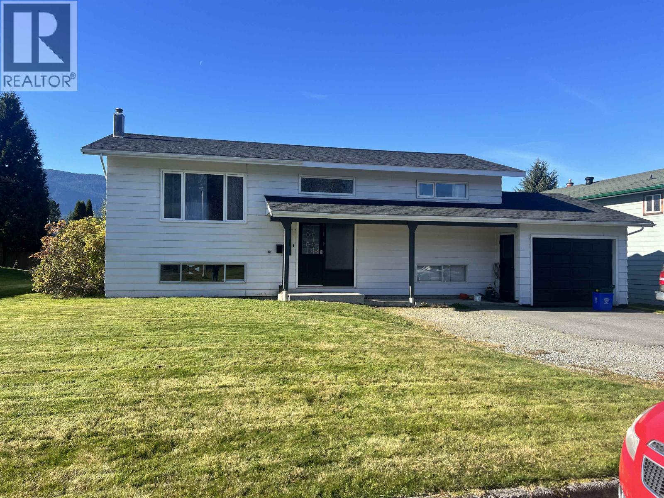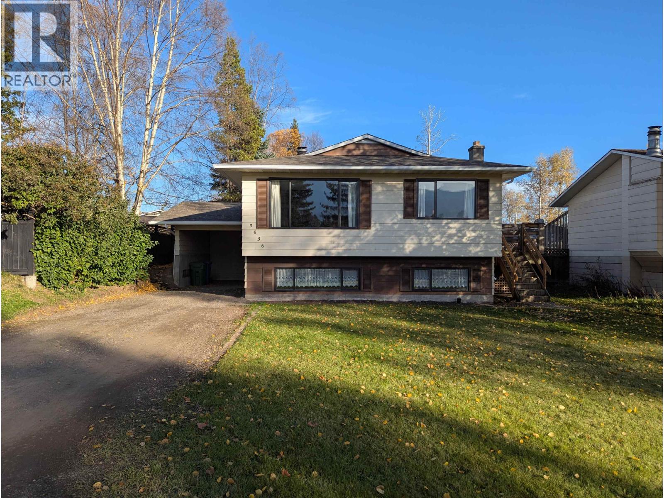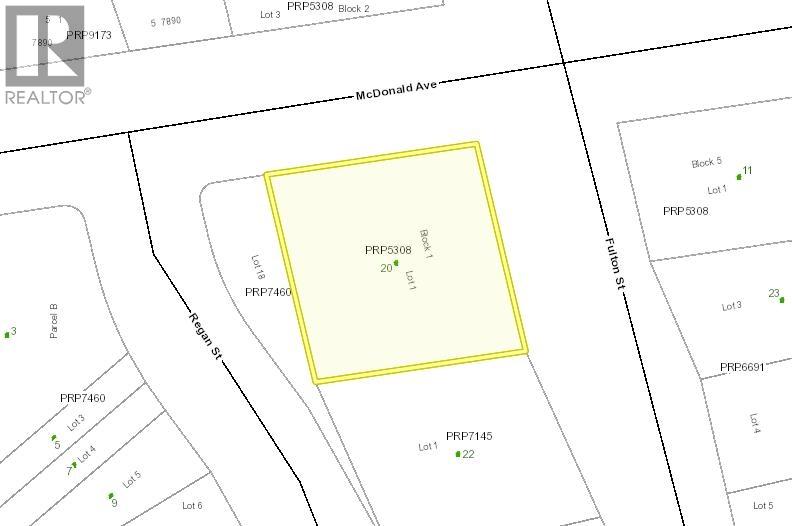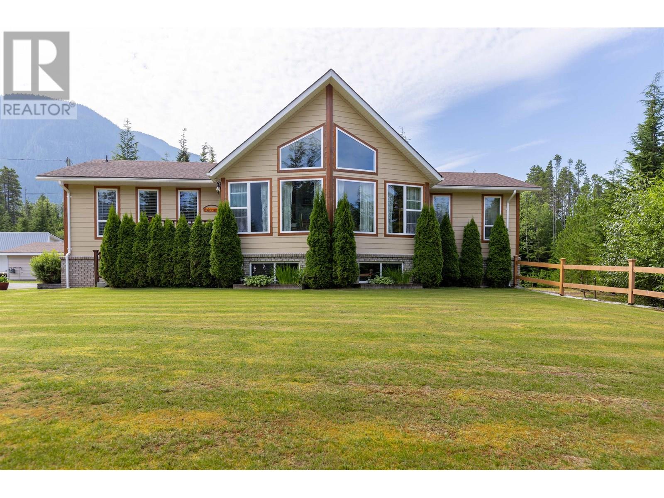
3009 Solomon Way
3009 Solomon Way
Highlights
Description
- Home value ($/Sqft)$396/Sqft
- Time on Houseful196 days
- Property typeSingle family
- Lot size2 Acres
- Year built2004
- Garage spaces2
- Mortgage payment
* PREC - Personal Real Estate Corporation. This custom-built 4-bedroom, 3-bathroom home on two acres exudes pride of ownership. The main house features wood accents, a beautiful kitchen/dining area with vaulted ceilings, and a spacious living room. The primary bedroom is upstairs with an ensuite, while the basement includes three bedrooms, a rec room with a wet bar, and a wood fireplace. A guest house provides ideal space for multi-generational living. A large 52x33 shop with automotive area, and a 30x30 basement offers abundant space for projects and storage. Enjoy the established garden area with a greenhouse, shed, garden beds, apple trees, and berry bushes. A chicken coop awaits restoration. So much more to offer as well! Extras include RV septic, hot tub wiring in place, and pump house set to all 3 buildings. (id:63267)
Home overview
- Heat source Natural gas
- # total stories 2
- Roof Conventional
- # garage spaces 2
- Has garage (y/n) Yes
- # full baths 3
- # total bathrooms 3.0
- # of above grade bedrooms 4
- Has fireplace (y/n) Yes
- View Mountain view
- Lot dimensions 2
- Lot size (acres) 2.0
- Listing # R2987352
- Property sub type Single family residence
- Status Active
- 2nd bedroom 4.42m X 3.124m
Level: Basement - 3.353m X 2.972m
Level: Basement - Laundry 1.727m X 1.702m
Level: Basement - 3rd bedroom 4.343m X 2.565m
Level: Basement - Recreational room / games room 7.036m X 4.877m
Level: Basement - 4th bedroom 4.191m X 2.769m
Level: Basement - Living room 7.112m X 4.674m
Level: Main - Kitchen 5.944m X 3.835m
Level: Main - Dining room 3.658m X 2.743m
Level: Main - Primary bedroom 4.267m X 4.166m
Level: Main
- Listing source url Https://www.realtor.ca/real-estate/28133670/3009-solomon-way-terrace
- Listing type identifier Idx

$-3,064
/ Month


