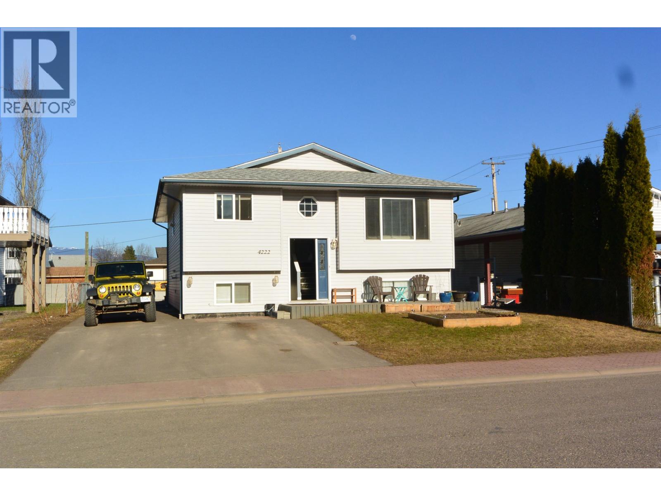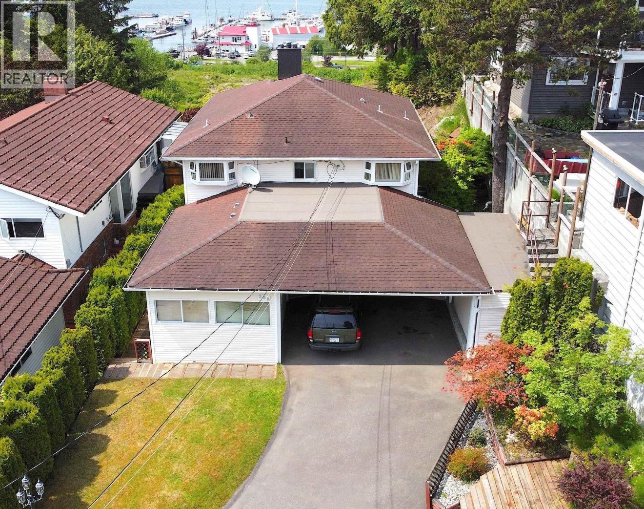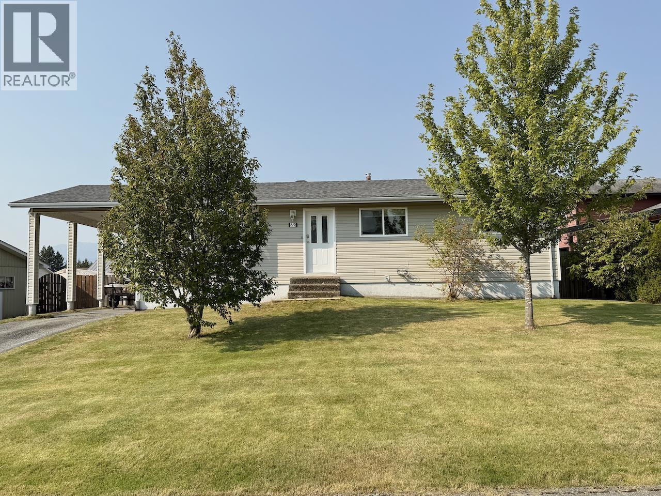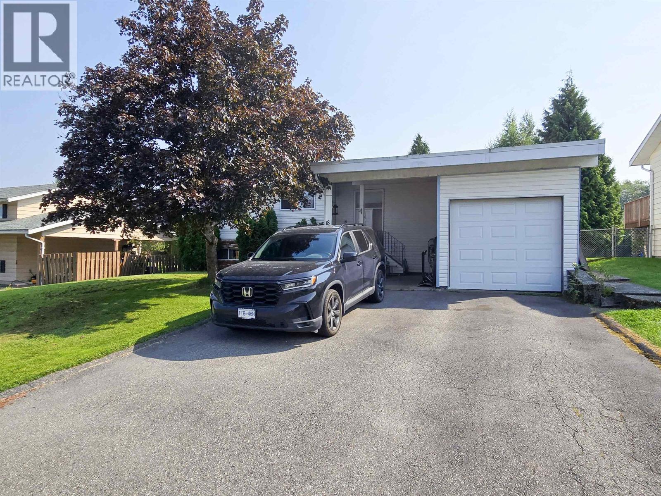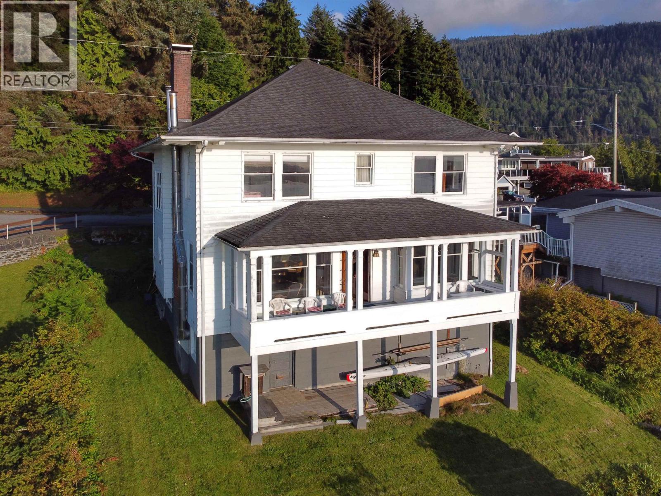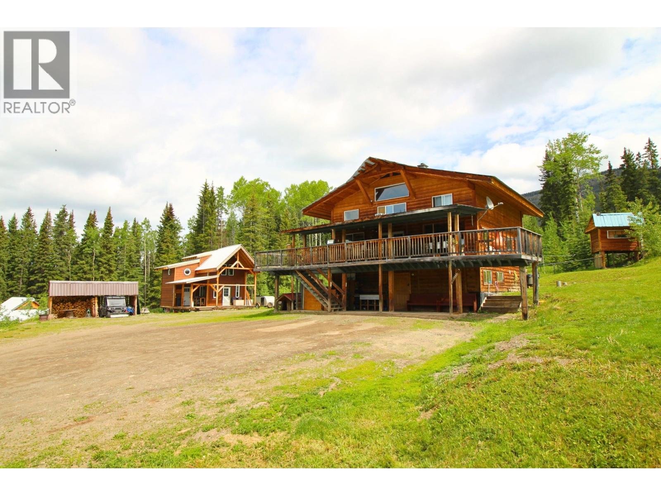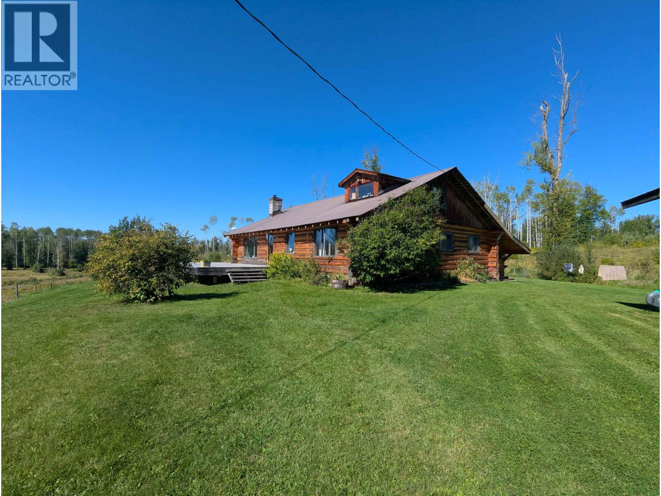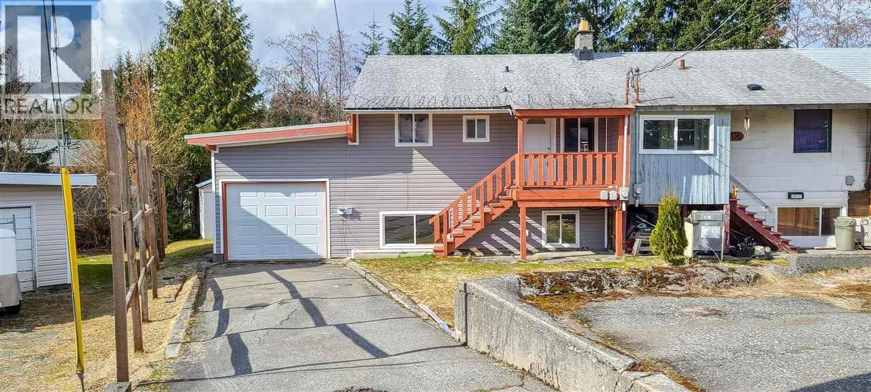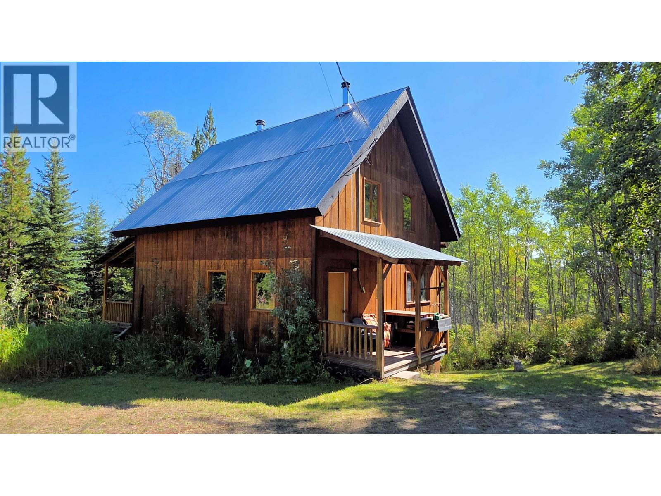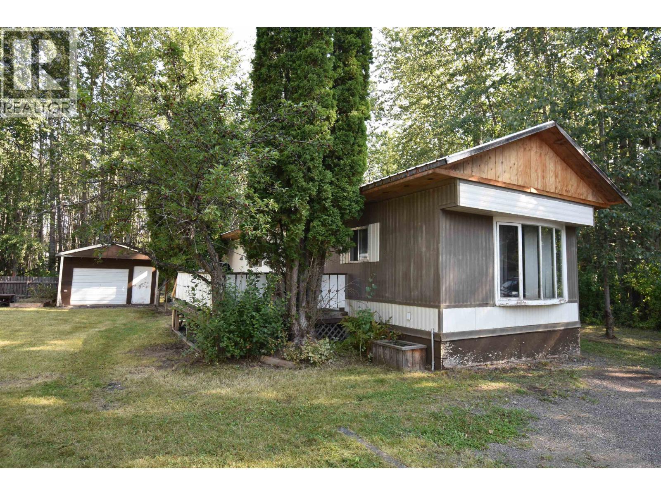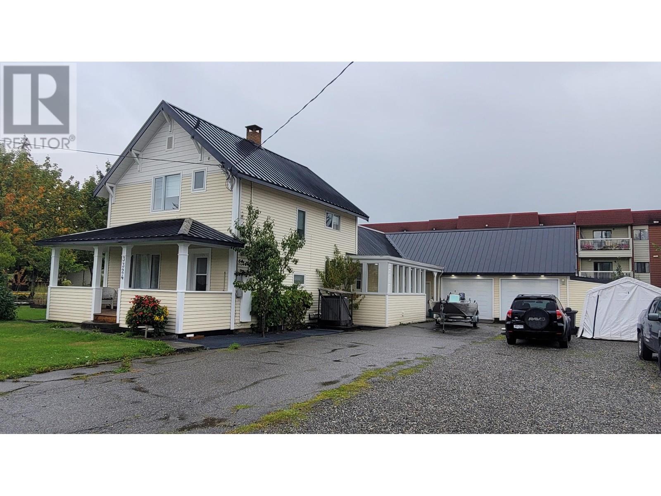
Highlights
Description
- Home value ($/Sqft)$286/Sqft
- Time on Houseful112 days
- Property typeSingle family
- Median school Score
- Year built1921
- Garage spaces2
- Mortgage payment
Feel the character and warmth of this 1921 farmhouse situated on a huge 17330 sq ft. lot! This 4 bedroom/2bath home has been lovingly cared for and updated over the years. The kitchen features white cabinetry with stainless steel countertops. The main floor living, dining, kitchen area feature the original hardwood floors and 9ft ceilings. The living room comes with the 85 inch TV! The large main floor primary bedroom features a huge walk-in closet and spacious bath. Upstairs you'll find 3 more large bedrooms and updated 2nd bath. Outside you'll find the huge work shop which can also be used as garage space. There are 2 more large lean-tos, one is 65ft long! There are garden beds, fruit trees, shrubs and flowers everywhere. This is a one of kind home very centrally located to everything!!! (id:63267)
Home overview
- Cooling Central air conditioning
- Heat type Heat pump
- # total stories 3
- Roof Conventional
- # garage spaces 2
- Has garage (y/n) Yes
- # full baths 2
- # total bathrooms 2.0
- # of above grade bedrooms 4
- Lot dimensions 17330
- Lot size (acres) 0.40718985
- Building size 2450
- Listing # R3003690
- Property sub type Single family residence
- Status Active
- 4th bedroom 4.14m X 2.743m
Level: Above - 3rd bedroom 3.962m X 2.743m
Level: Above - 2nd bedroom 4.166m X 2.642m
Level: Above - Office 4.166m X 2.946m
Level: Basement - Utility 5.309m X 3.048m
Level: Basement - Other 6.401m X 2.642m
Level: Basement - Storage 3.277m X 2.896m
Level: Basement - Other 2.794m X 2.794m
Level: Basement - Other 3.454m X 1.702m
Level: Main - Kitchen 4.14m X 3.353m
Level: Main - Living room 4.191m X 4.089m
Level: Main - Dining room 4.14m X 3.353m
Level: Main - Foyer 2.845m X 2.337m
Level: Main - Primary bedroom 4.75m X 4.166m
Level: Main
- Listing source url Https://www.realtor.ca/real-estate/28325002/3324-kenney-street-terrace
- Listing type identifier Idx

$-1,866
/ Month

