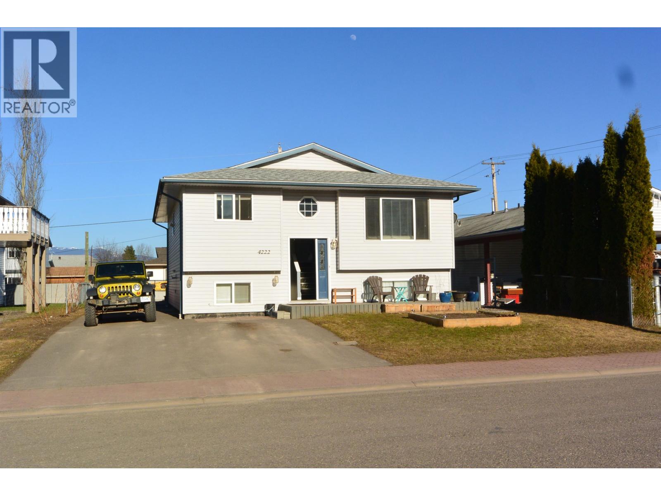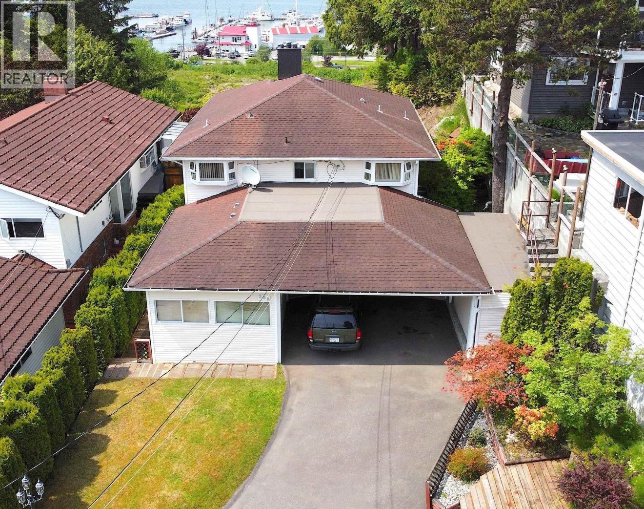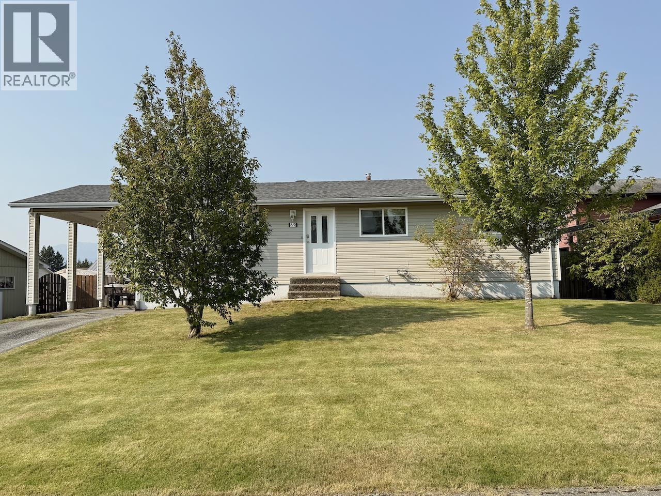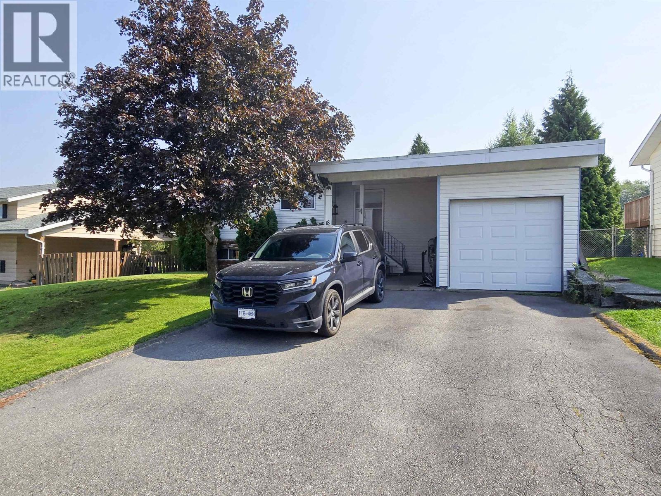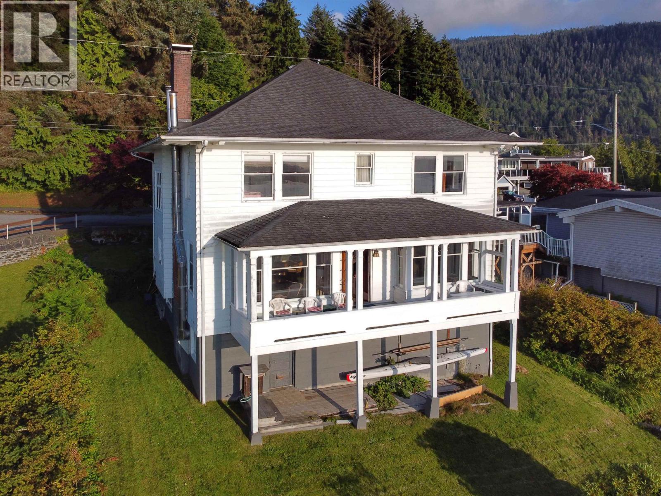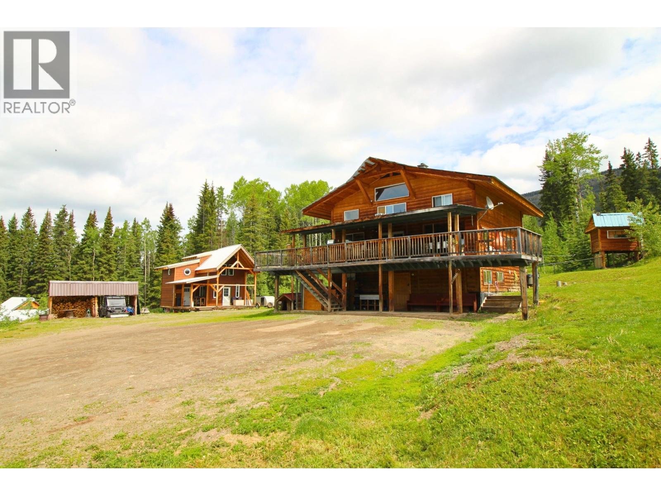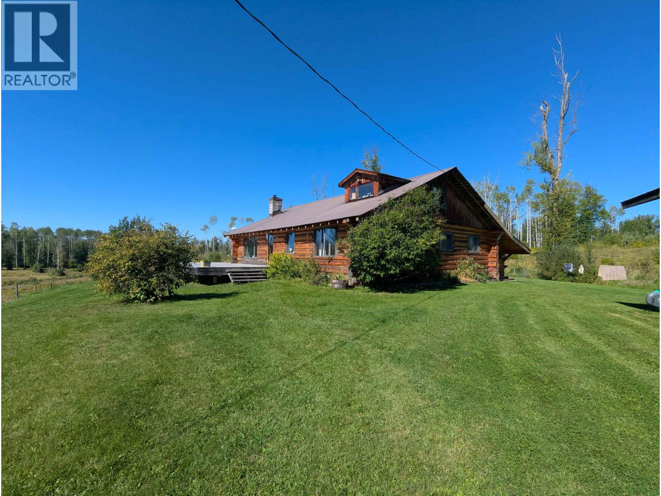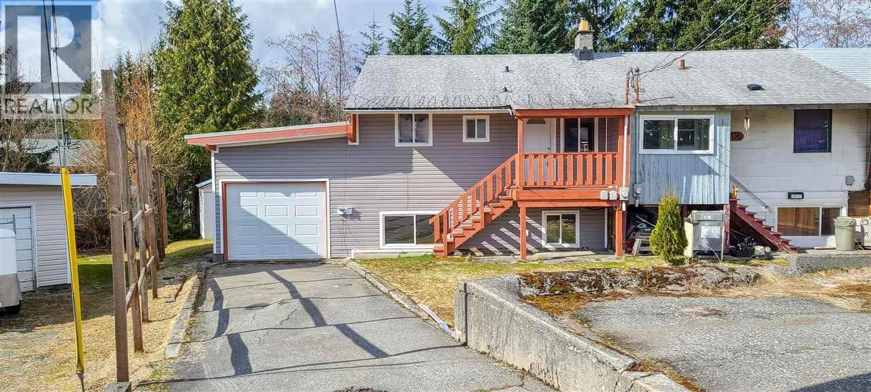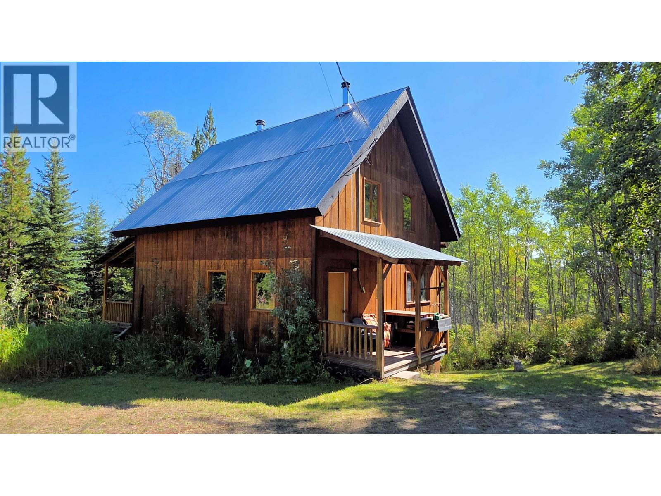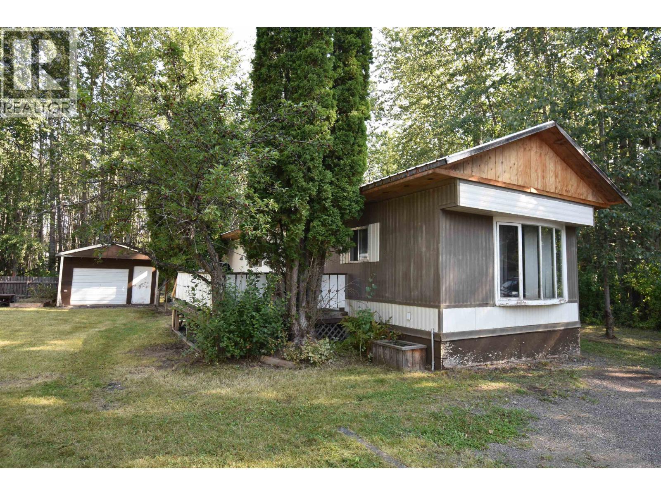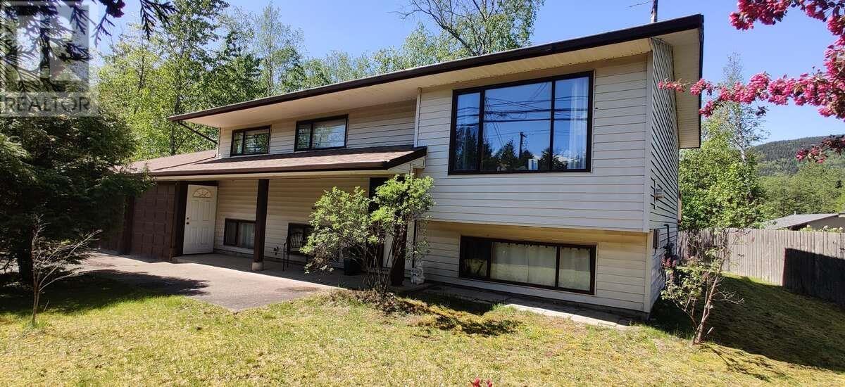
Highlights
This home is
33%
Time on Houseful
76 Days
School rated
3/10
Terrace
14.4%
Description
- Home value ($/Sqft)$279/Sqft
- Time on Houseful76 days
- Property typeSingle family
- Median school Score
- Year built1984
- Garage spaces2
- Mortgage payment
For more information, click the Brochure button. Charming family home for sale in Lower Thornhill! Located steps from a school, convenience store, restaurant, and public transit. Set on a spacious 0.46-acre lot with a lush yard, mature cherry trees, and partial mountain views—perfect for gardening or relaxing. The home offers two separate living spaces, each with its own entrance and laundry. Features 3 beds/1 bath upstairs, 2 beds/1 bath downstairs, and a large 638 sq ft garage/workshop. Plenty of parking and space for a small home-based business. All measurements are approximate. (id:55581)
Home overview
Amenities / Utilities
- Heat source Natural gas
Exterior
- # total stories 2
- Roof Conventional
- # garage spaces 2
- Has garage (y/n) Yes
Interior
- # full baths 2
- # total bathrooms 2.0
- # of above grade bedrooms 5
Location
- View Mountain view
Lot/ Land Details
- Lot dimensions 20038
Overview
- Lot size (acres) 0.47081766
- Building size 2184
- Listing # R3018525
- Property sub type Single family residence
- Status Active
Rooms Information
metric
- 5th bedroom 3.048m X 3.48m
Level: Lower - 4th bedroom 3.81m X 4.039m
Level: Lower - Kitchen 4.267m X 3.378m
Level: Lower - Living room 5.893m X 4.039m
Level: Lower - Primary bedroom 3.353m X 3.658m
Level: Main - Dining room 3.048m X 3.658m
Level: Main - Kitchen 3.353m X 3.658m
Level: Main - Living room 8.23m X 3.81m
Level: Main - 3rd bedroom 2.896m X 2.743m
Level: Main - 2nd bedroom 3.048m X 2.743m
Level: Main
SOA_HOUSEKEEPING_ATTRS
- Listing source url Https://www.realtor.ca/real-estate/28504783/3399-river-drive-terrace
- Listing type identifier Idx
The Home Overview listing data and Property Description above are provided by the Canadian Real Estate Association (CREA). All other information is provided by Houseful and its affiliates.

Lock your rate with RBC pre-approval
Mortgage rate is for illustrative purposes only. Please check RBC.com/mortgages for the current mortgage rates
$-1,627
/ Month25 Years fixed, 20% down payment, % interest
$
$
$
%
$
%

Schedule a viewing
No obligation or purchase necessary, cancel at any time
Nearby Homes
Real estate & homes for sale nearby

