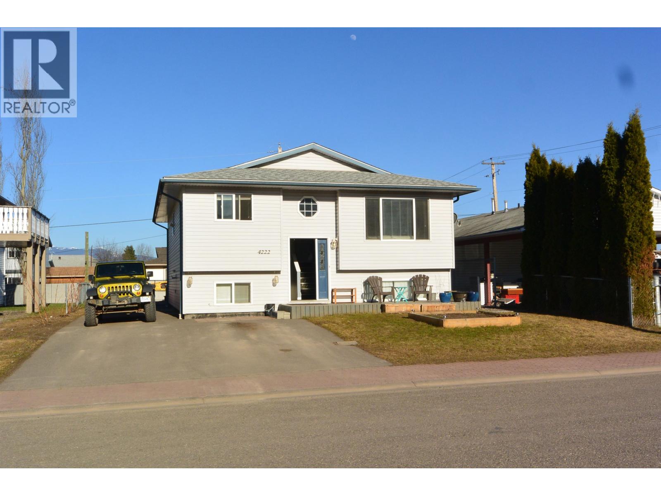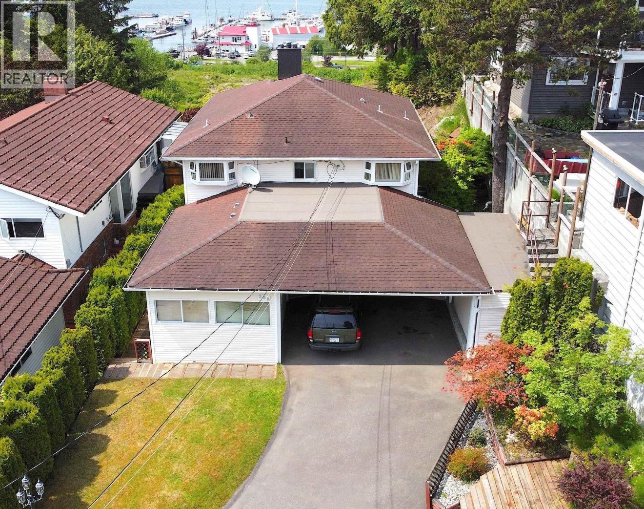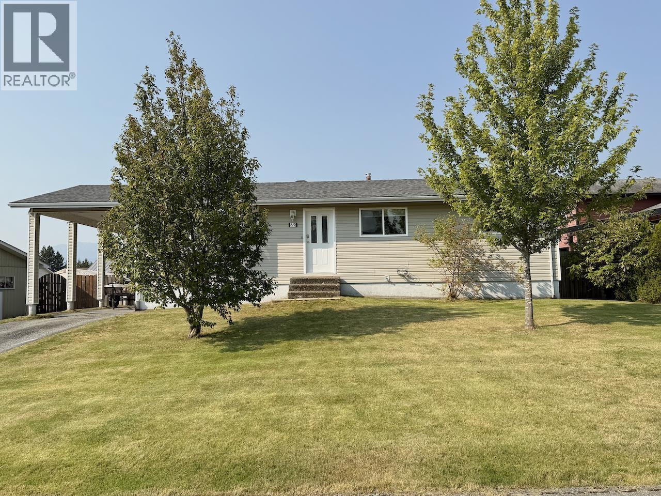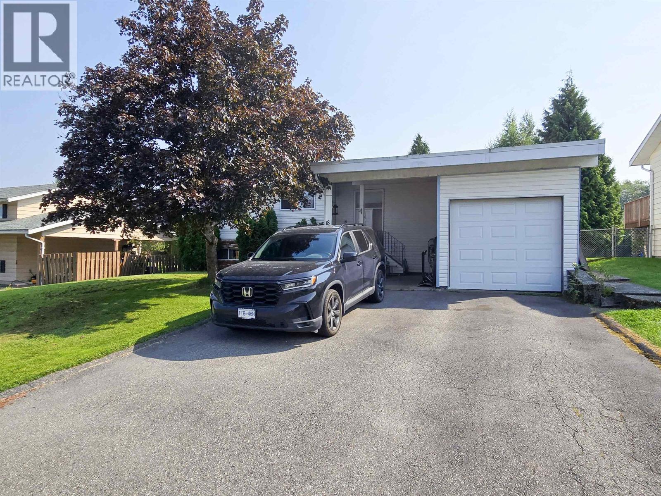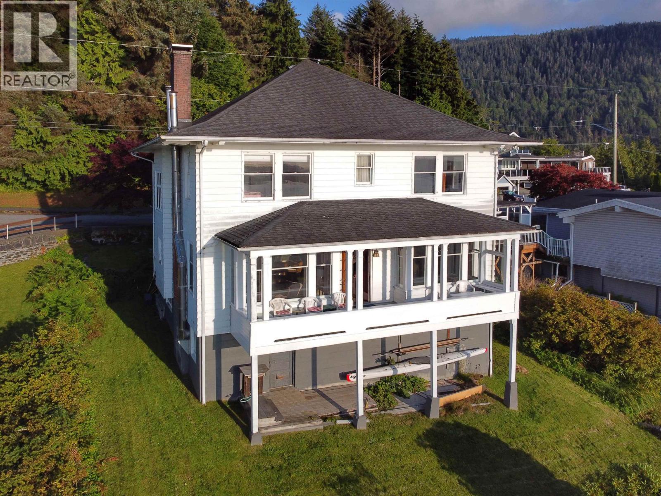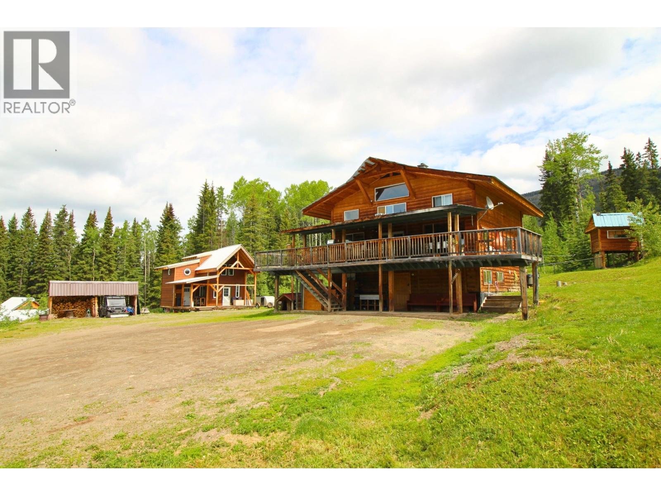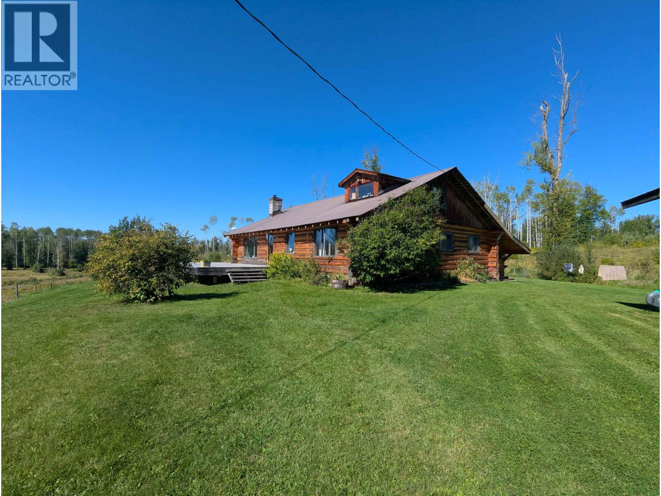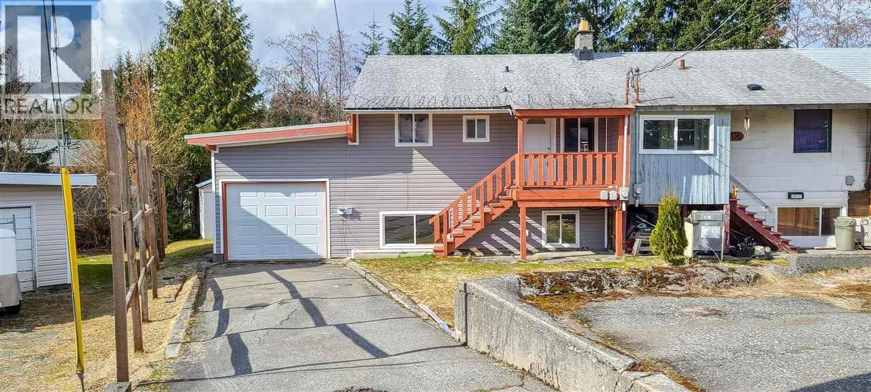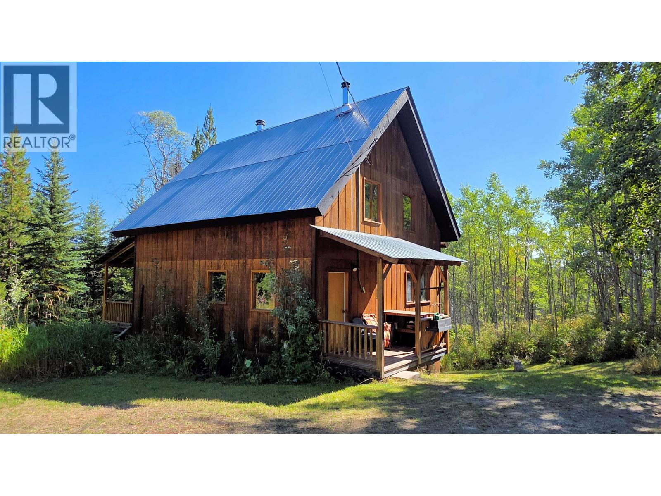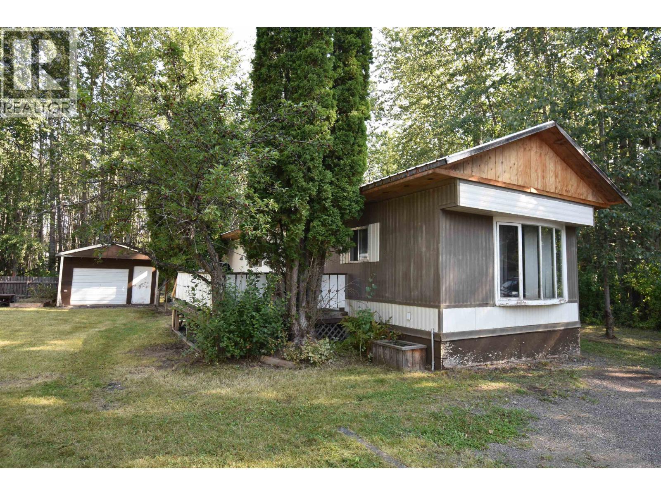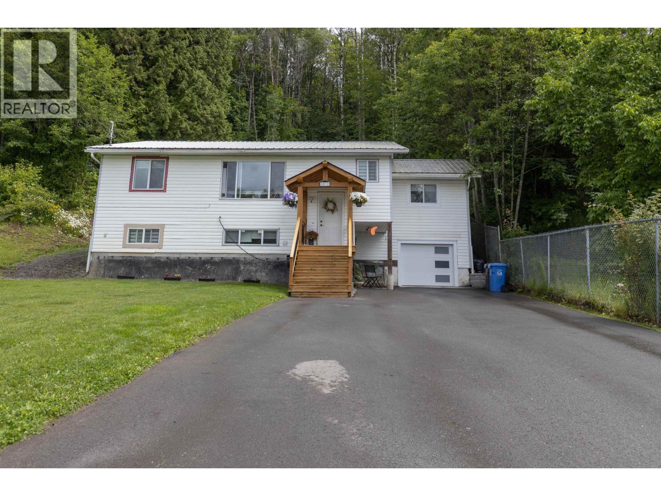
3512 Hanson St
For Sale
58 Days
$524,900 $10K
$514,900
4 beds
4 baths
2,505 Sqft
3512 Hanson St
For Sale
58 Days
$524,900 $10K
$514,900
4 beds
4 baths
2,505 Sqft
Highlights
This home is
12%
Time on Houseful
58 Days
School rated
5.7/10
Terrace
14.4%
Description
- Home value ($/Sqft)$206/Sqft
- Time on Houseful58 days
- Property typeSingle family
- StyleSplit level entry
- Median school Score
- Year built1960
- Garage spaces1
- Mortgage payment
* PREC - Personal Real Estate Corporation. Charming 4 bed, 4 bath home on the edge of the Horseshoe, backing onto Terrace Mountain. Upstairs offers 3 bedrooms plus a den that could be a 4th bedroom. Primary has 2pc ensuite. Updated kitchen with modern cabinets and counters opens to back patio. Spacious living room, main bath, and bedrooms all conveniently located. Downstairs features a full second living space with its own bedroom, 2pc ensuite, full bath, kitchen, and living/dining area. Outside boasts a patio, gazebo, and firepit. Retaining wall and perimeter drain work complete. A great family home in a unique, peaceful setting! (id:63267)
Home overview
Amenities / Utilities
- Heat source Electric
- Heat type Baseboard heaters
Exterior
- # total stories 2
- Roof Conventional
- # garage spaces 1
- Has garage (y/n) Yes
Interior
- # full baths 4
- # total bathrooms 4.0
- # of above grade bedrooms 4
Location
- View Mountain view
Lot/ Land Details
- Lot dimensions 25080
Overview
- Lot size (acres) 0.58928573
- Building size 2505
- Listing # R3025225
- Property sub type Single family residence
- Status Active
Rooms Information
metric
- Kitchen 3.378m X 2.235m
Level: Basement - 4th bedroom 4.597m X 4.14m
Level: Basement - Living room 3.073m X 3.277m
Level: Basement - Storage 3.505m X 3.48m
Level: Basement - Dining room 3.404m X 3.378m
Level: Basement - Laundry 3.48m X 3.073m
Level: Basement - Primary bedroom 3.988m X 3.48m
Level: Main - Dining room 3.556m X 3.226m
Level: Main - 2nd bedroom 3.531m X 2.845m
Level: Main - Den 2.337m X 1.854m
Level: Main - 3rd bedroom 3.556m X 2.769m
Level: Main - Eating area 2.464m X 2.489m
Level: Main - Living room 6.198m X 4.623m
Level: Main - Kitchen 3.734m X 3.378m
Level: Main - 3.454m X 1.295m
Level: Main
SOA_HOUSEKEEPING_ATTRS
- Listing source url Https://www.realtor.ca/real-estate/28583407/3512-hanson-street-terrace
- Listing type identifier Idx
The Home Overview listing data and Property Description above are provided by the Canadian Real Estate Association (CREA). All other information is provided by Houseful and its affiliates.

Lock your rate with RBC pre-approval
Mortgage rate is for illustrative purposes only. Please check RBC.com/mortgages for the current mortgage rates
$-1,373
/ Month25 Years fixed, 20% down payment, % interest
$
$
$
%
$
%

Schedule a viewing
No obligation or purchase necessary, cancel at any time
Nearby Homes
Real estate & homes for sale nearby

