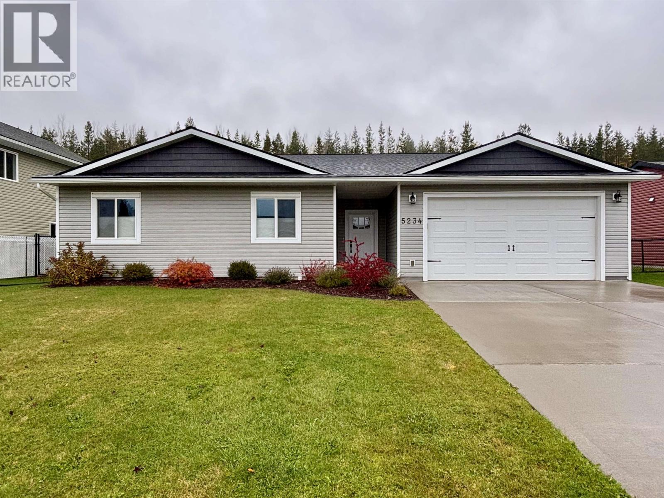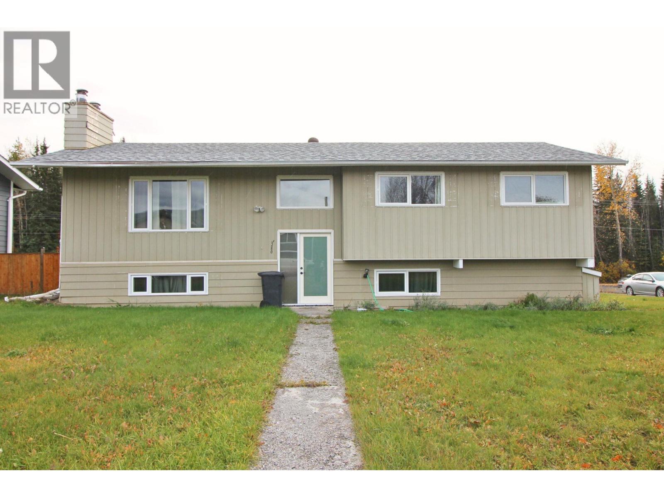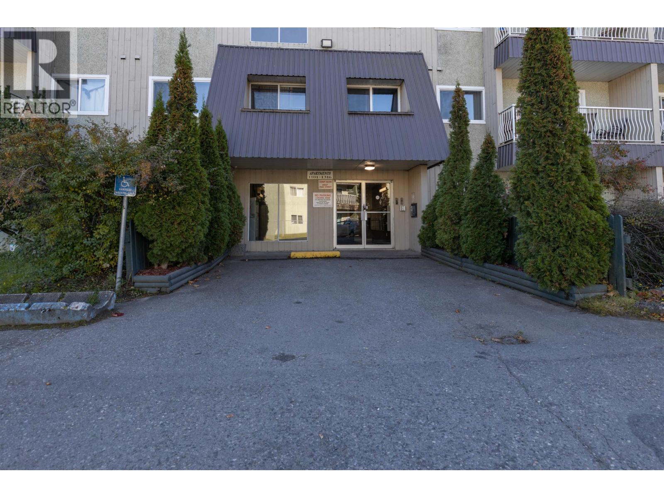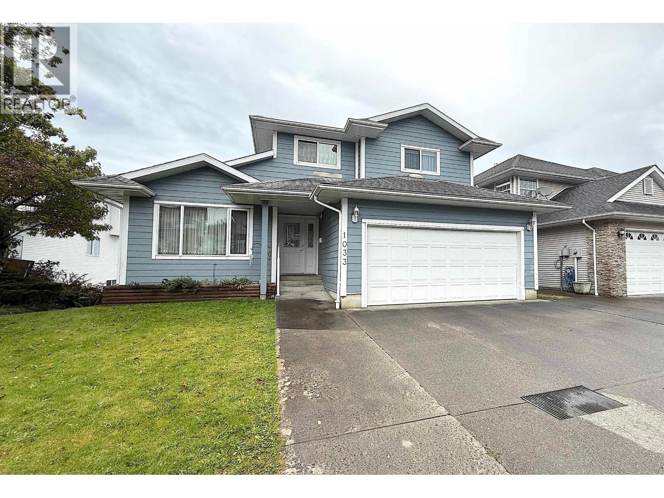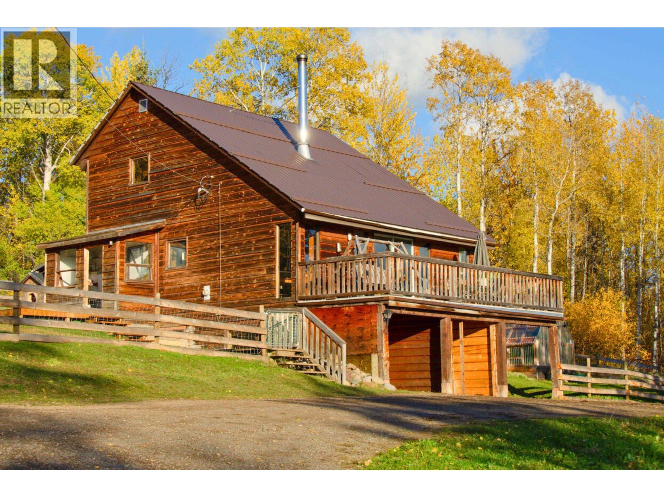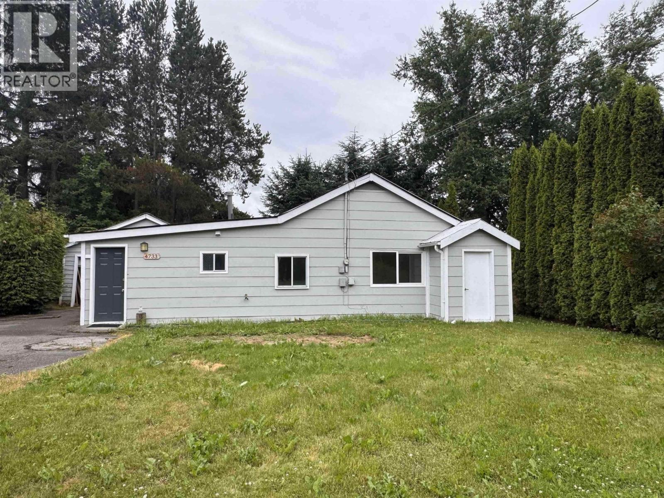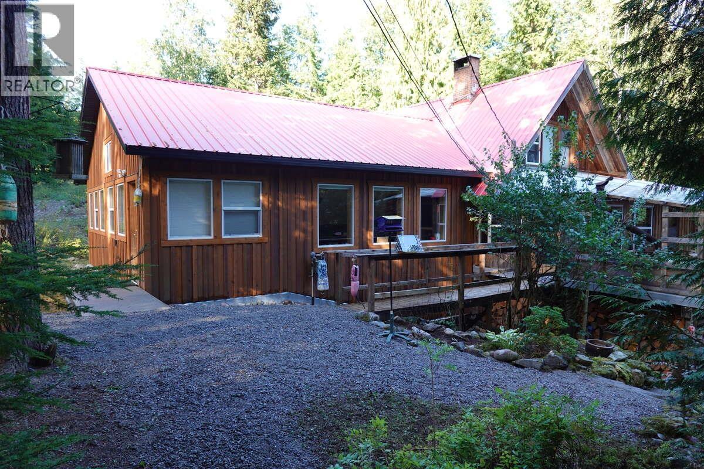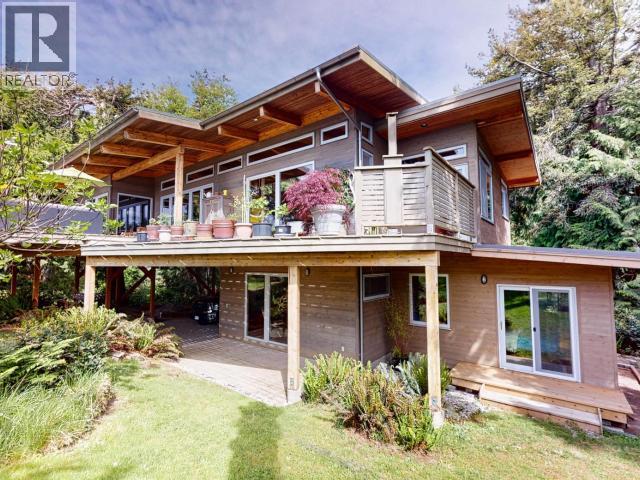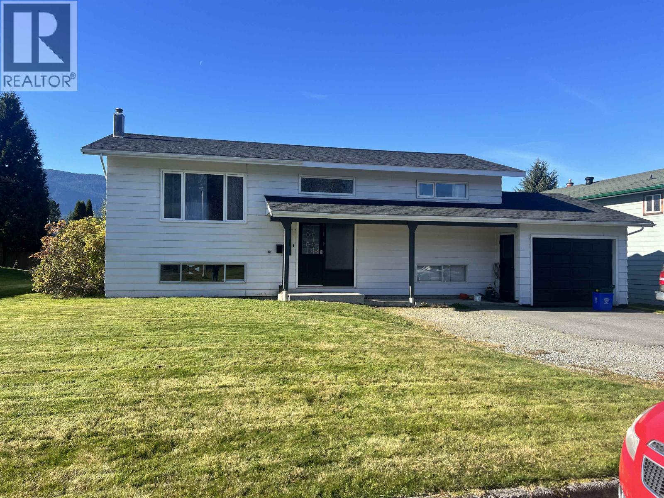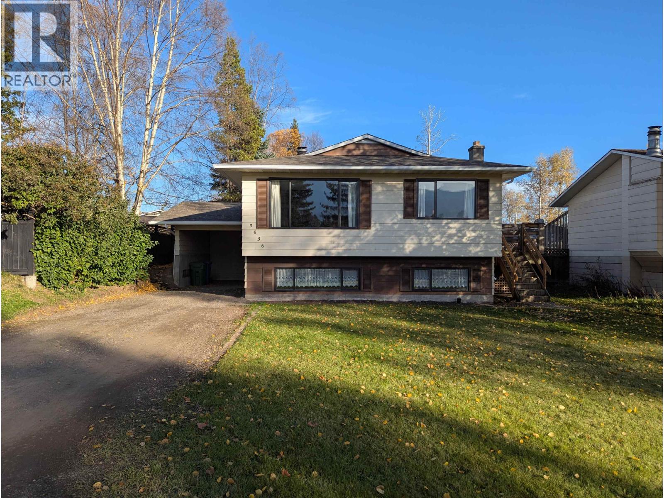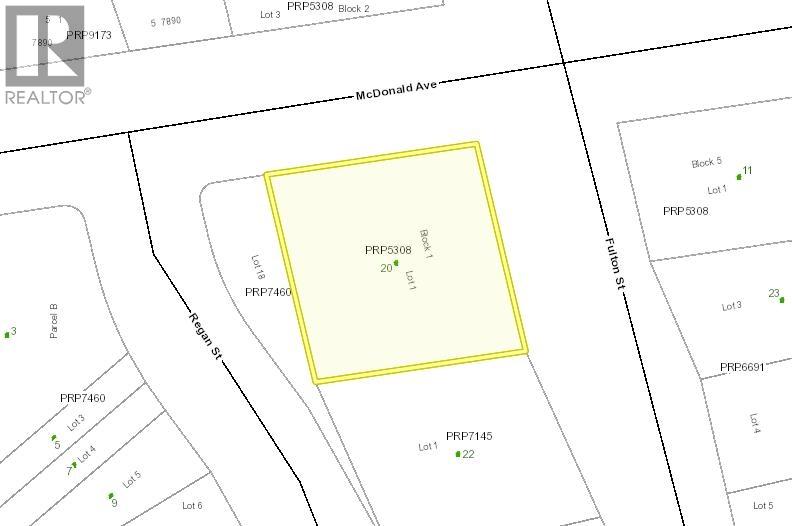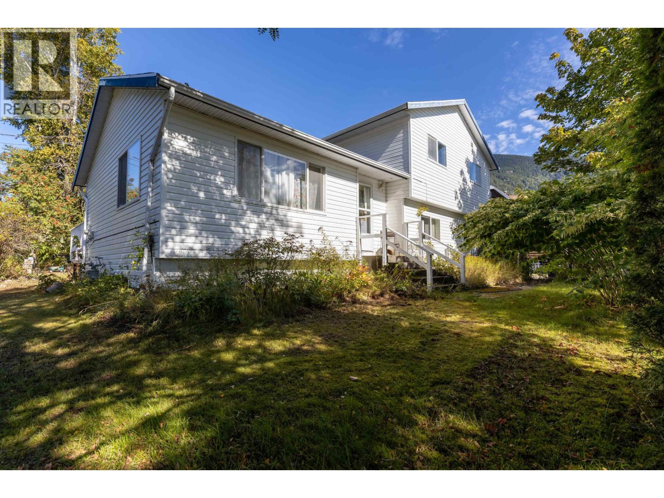
Highlights
Description
- Home value ($/Sqft)$255/Sqft
- Time on Houseful27 days
- Property typeSingle family
- Median school Score
- Year built1996
- Mortgage payment
* PREC - Personal Real Estate Corporation. Looking for space? Check out this 5-bdrm 2 bath 4 level split home. Enter into the laundry area/mud room there's 3-bdrms & a 3 pc bath. Up the few stairs leads to the living room with a lg passthrough to the kitchen featuring European cabinets, custom cedar countertops & a gas range. There's a lg deck off the dining area at the end of the kitchen. Up the next set of stairs features a huge primary bdrm w/ a door to the main 4 pc bath with an inviting jacuzzi tub. There's 1 more bdrm on this floor. And there's still more! The basement features a lg family rm, a newer furnace & H/W tank. Outside you will love the space of the detached shop & plenty of yard space. There's a playground & trails just down the street. View this great spacious family home! (id:63267)
Home overview
- Heat source Natural gas
- Heat type Forced air
- # total stories 4
- Roof Conventional
- Has garage (y/n) Yes
- # full baths 2
- # total bathrooms 2.0
- # of above grade bedrooms 5
- Lot dimensions 15115.32
- Lot size (acres) 0.3551532
- Listing # R3051663
- Property sub type Single family residence
- Status Active
- 2nd bedroom 3.175m X 2.438m
Level: Above - Primary bedroom 7.62m X 3.785m
Level: Above - Recreational room / games room 6.121m X 6.299m
Level: Basement - 5th bedroom 2.972m X 2.134m
Level: Lower - 4th bedroom 3.2m X 3.2m
Level: Lower - 3rd bedroom 3.962m X 3.251m
Level: Lower - Living room 5.918m X 3.683m
Level: Main - Dining room 2.946m X 2.946m
Level: Main - Kitchen 3.658m X 2.896m
Level: Main
- Listing source url Https://www.realtor.ca/real-estate/28904812/3566-newell-avenue-terrace
- Listing type identifier Idx

$-1,533
/ Month

