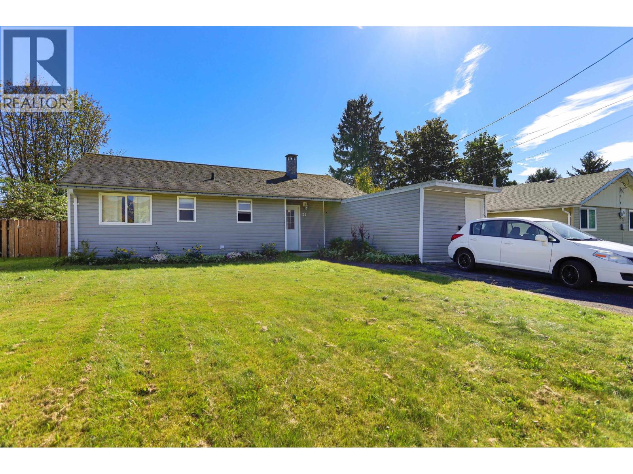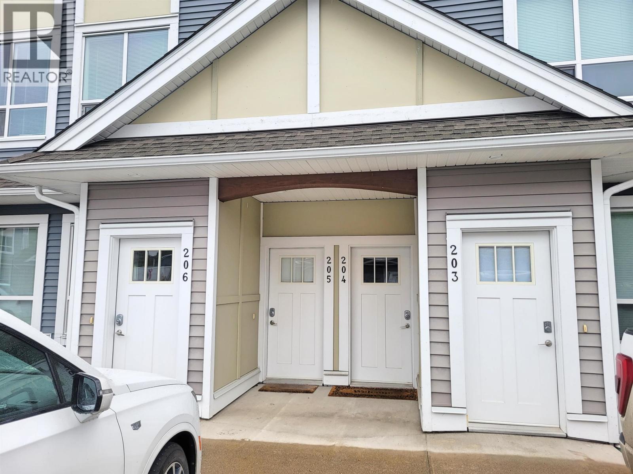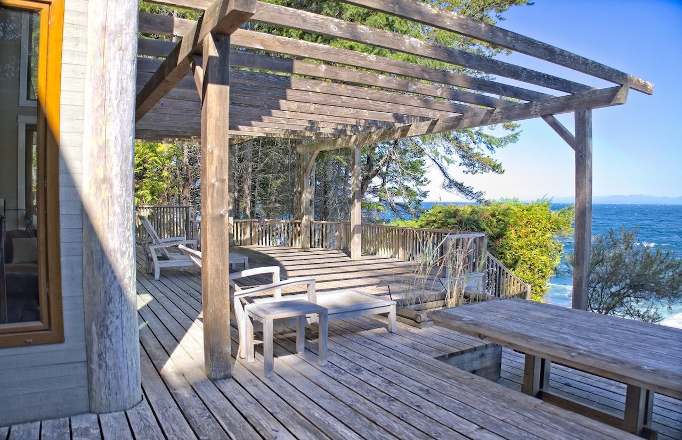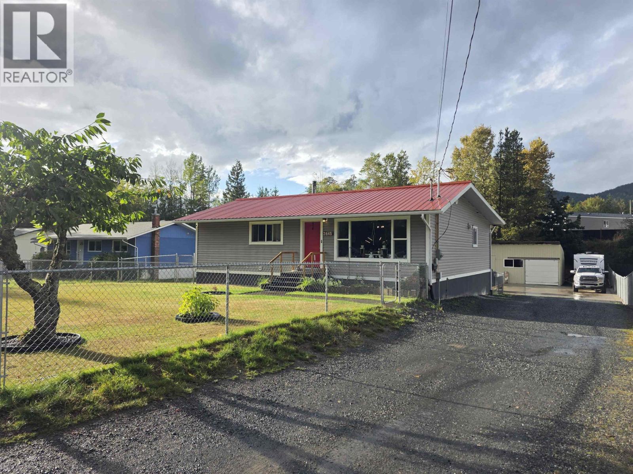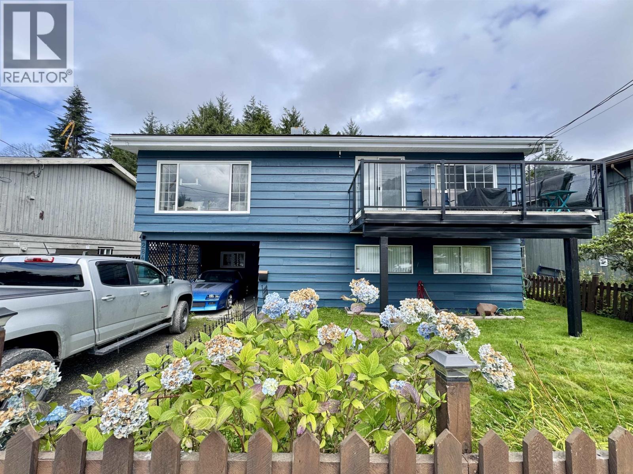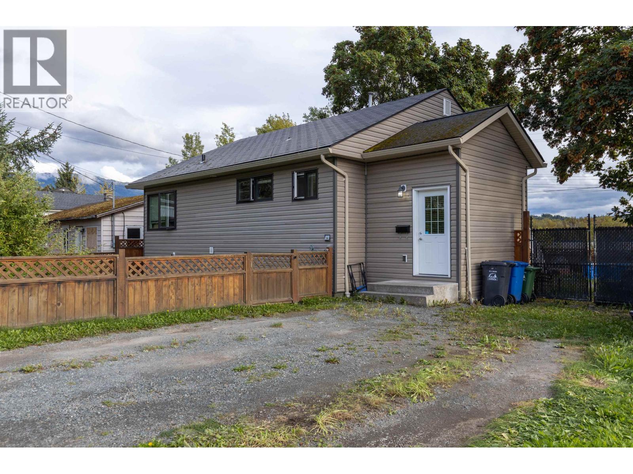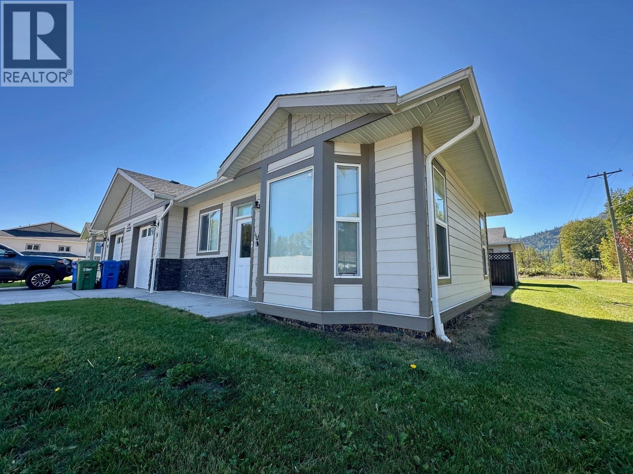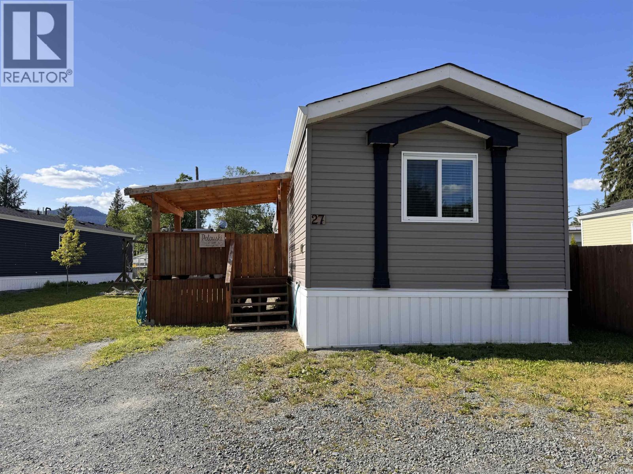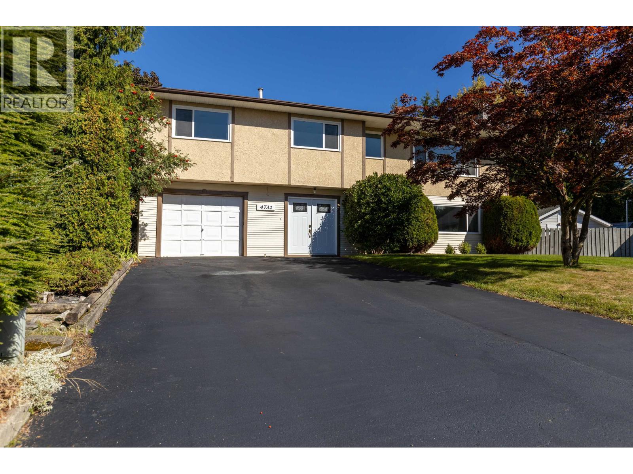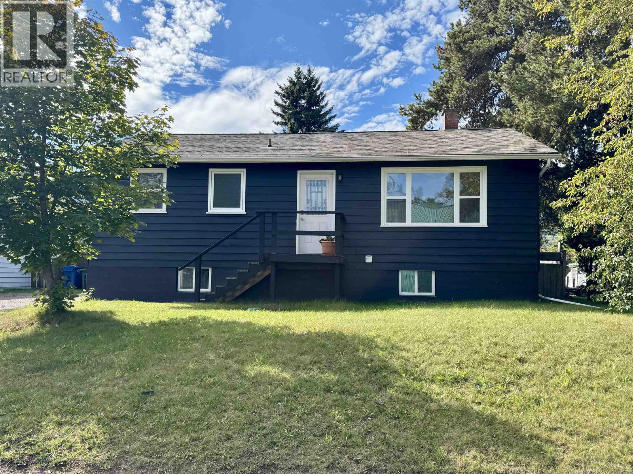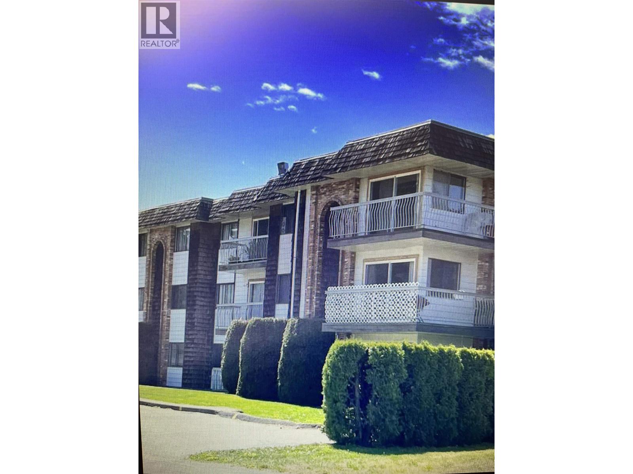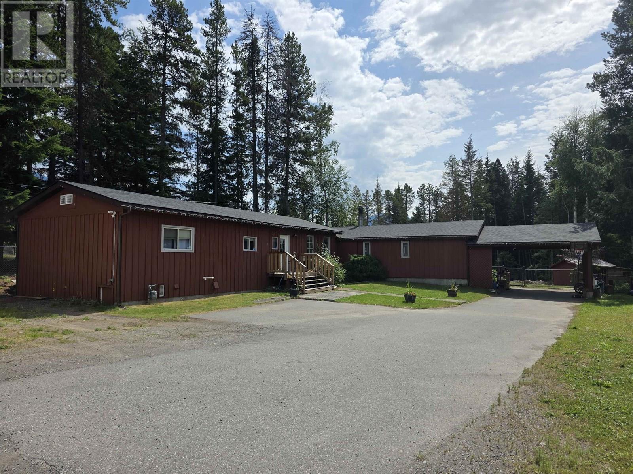
Highlights
Description
- Home value ($/Sqft)$271/Sqft
- Time on Houseful49 days
- Property typeSingle family
- Median school Score
- Lot size0.93 Acre
- Year built9999
- Garage spaces2
- Mortgage payment
Looking for some space? But not far from town? This spacious 3 bedroom/ 2 bath rancher is situated on just under 1 acre only minutes from downtown Terrace, Skeena Valley Golf Club, and 1 minute from Hwy 37 for access to Kitimat. The huge living room features a vaulted ceiling with large exposed wood beams and red cedar walls. The large primary suite also has a vaulted ceiling with exposed timbers, huge walk in closet, and large ensuite. The kitchen is in the center of the home and open to all the living areas. At the opposite end of the home you'll find 2 large bedrooms, den area, large laundry room and main bath. Outside the detached 30x24 shop is perfect for projects and there is a 4 bay RV storage as well. This is an affordable acreage with lots of potential!!! (id:55581)
Home overview
- Cooling Central air conditioning
- Heat source Natural gas, wood
- Heat type Forced air
- # total stories 2
- Roof Conventional
- # garage spaces 2
- Has garage (y/n) Yes
- # full baths 2
- # total bathrooms 2.0
- # of above grade bedrooms 3
- Has fireplace (y/n) Yes
- Lot dimensions 0.93
- Lot size (acres) 0.93
- Building size 2216
- Listing # R3032958
- Property sub type Single family residence
- Status Active
- Den 3.658m X 2.845m
Level: Main - 2nd bedroom 4.42m X 3.048m
Level: Main - Other 2.743m X 2.438m
Level: Main - Dining room 4.318m X 3.556m
Level: Main - Laundry 2.438m X 1.829m
Level: Main - Primary bedroom 5.283m X 5.182m
Level: Main - Foyer 2.337m X 1.981m
Level: Main - Kitchen 5.207m X 2.642m
Level: Main - 3rd bedroom 4.42m X 3.048m
Level: Main - Living room 7.01m X 5.893m
Level: Main
- Listing source url Https://www.realtor.ca/real-estate/28682568/3703-krumm-avenue-terrace
- Listing type identifier Idx

$-1,600
/ Month

