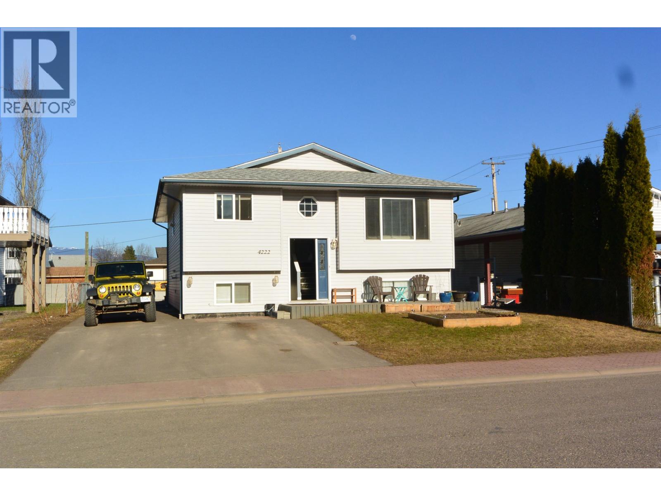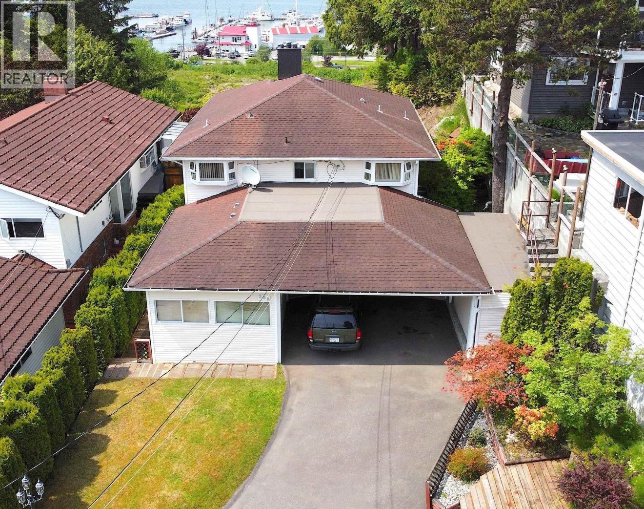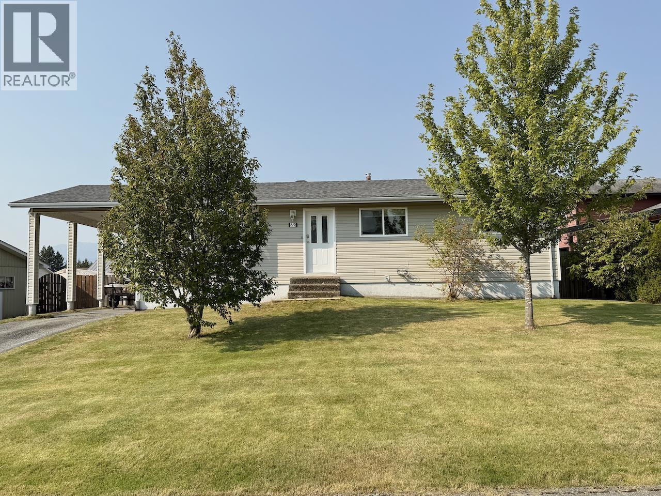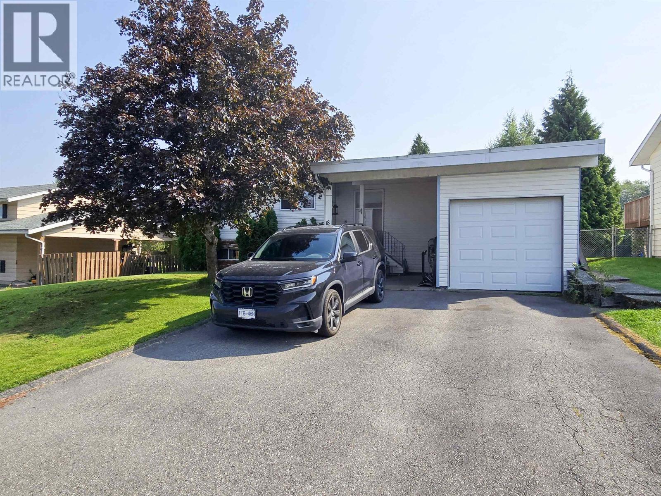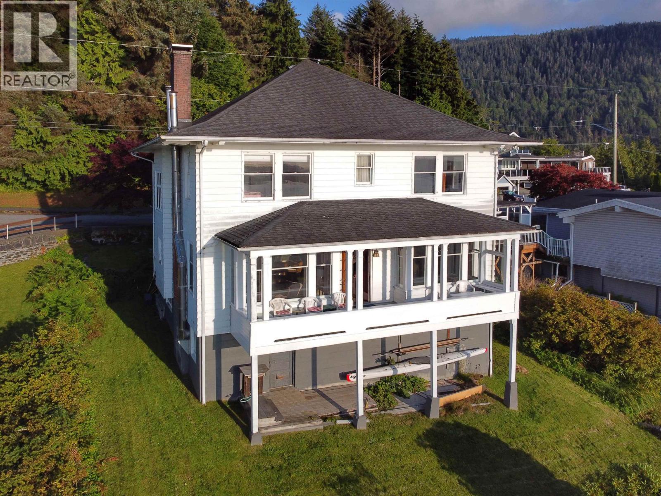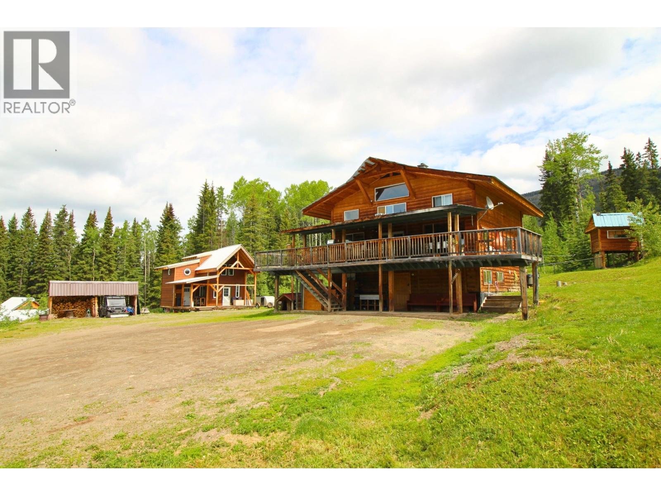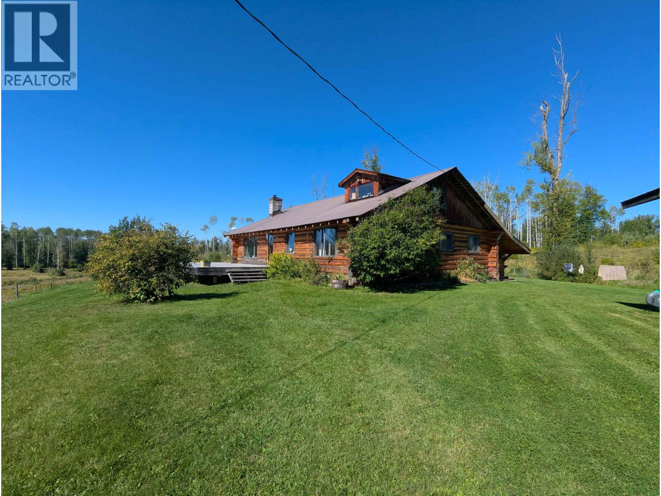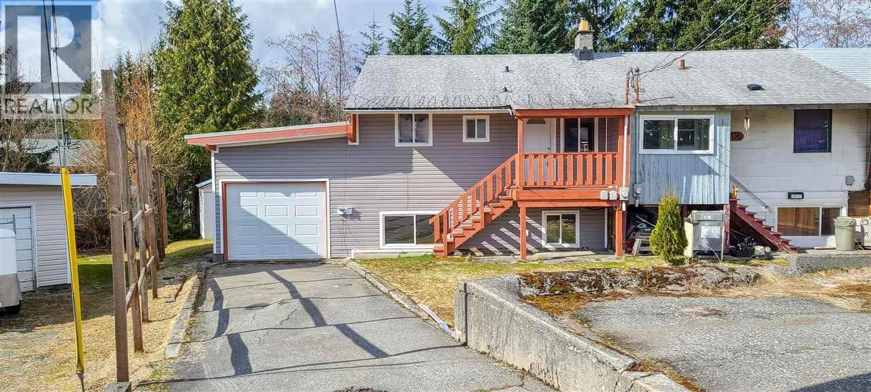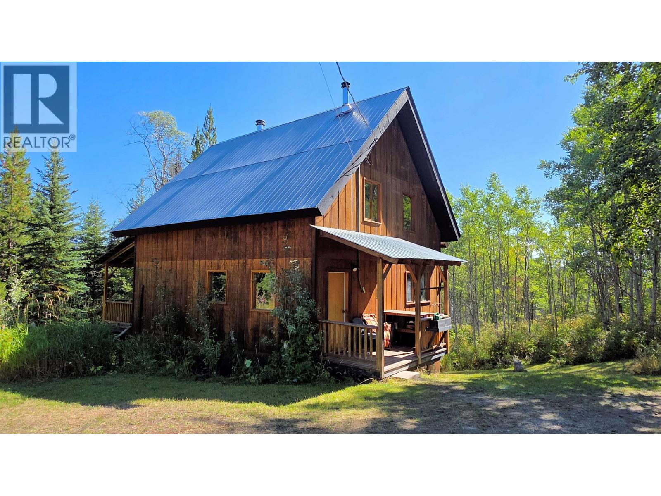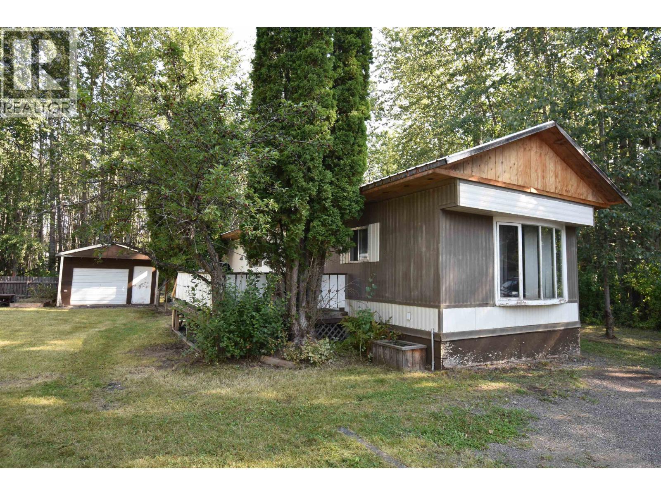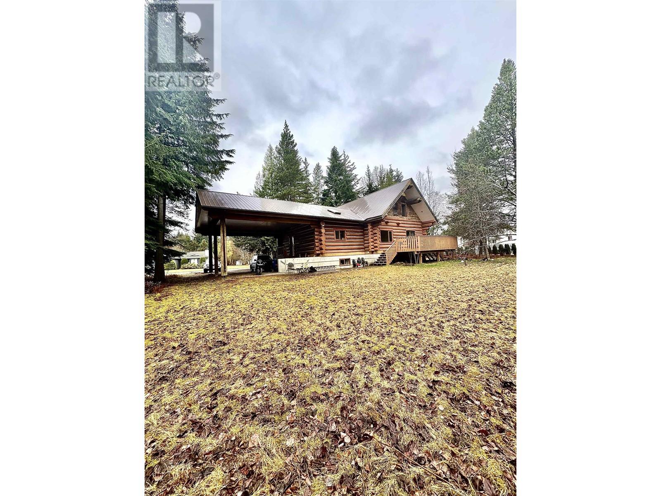
Highlights
Description
- Home value ($/Sqft)$224/Sqft
- Time on Houseful96 days
- Property typeSingle family
- Median school Score
- Lot size0.67 Acre
- Year built1993
- Mortgage payment
This multi-generational log home is situated directly across the street from the Northwest Community College, offering a convenient location for students, faculty, and staff. The open floor plan features a galley-style kitchen that flows seamlessly into the dining area and vaulted-ceiling living room, providing ample space for everyday living and entertaining. Large windows overlook the mature trees on the back porch, creating a connection to the natural surroundings. With a versatile layout, this home can accommodate families of all sizes or provide the potential for a private suite, catering to multi-generational living arrangements. The rustic log construction is complemented by modern features and finishes, striking a balance between traditional charm and contemporary comfort. Whether you're seeking a family-friendly home or a flexible living environment, this property offers a range of desirable attributes. (id:55581)
Home overview
- Heat source Natural gas
- Heat type Forced air
- # total stories 3
- Roof Conventional
- Has garage (y/n) Yes
- # full baths 3
- # total bathrooms 3.0
- # of above grade bedrooms 3
- Has fireplace (y/n) Yes
- Lot dimensions 0.67
- Lot size (acres) 0.67
- Building size 3678
- Listing # R3009514
- Property sub type Single family residence
- Status Active
- Office 2.362m X 1.905m
Level: Above - 2nd bedroom 4.928m X 5.359m
Level: Above - Kitchen 2.032m X 3.048m
Level: Above - Storage 7.01m X 4.115m
Level: Basement - Storage 4.47m X 8.763m
Level: Basement - Kitchen 4.496m X 3.531m
Level: Basement - 4th bedroom 3.251m X 2.438m
Level: Basement - 3rd bedroom 3.962m X 3.404m
Level: Basement - Kitchen 4.318m X 4.724m
Level: Main - Living room 4.343m X 5.105m
Level: Main - Dining room 2.845m X 5.537m
Level: Main - Laundry 2.134m X 1.448m
Level: Main - Foyer 2.489m X 1.067m
Level: Main
- Listing source url Https://www.realtor.ca/real-estate/28398100/3804-spring-creek-drive-terrace
- Listing type identifier Idx

$-2,200
/ Month

