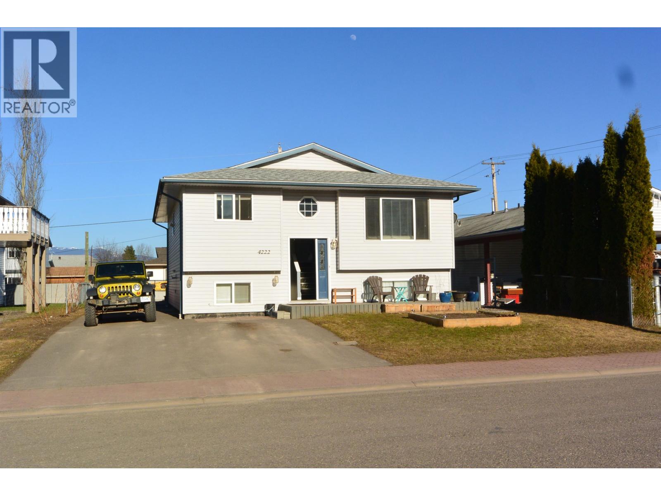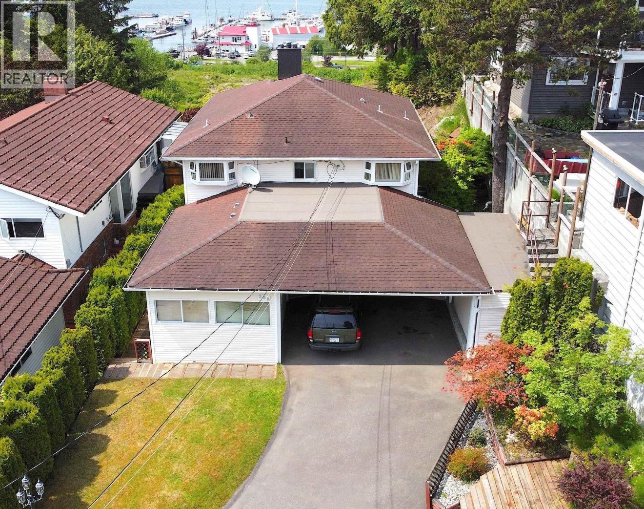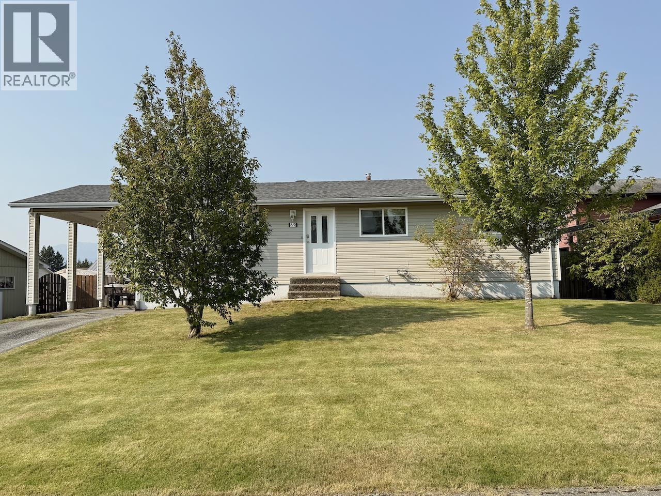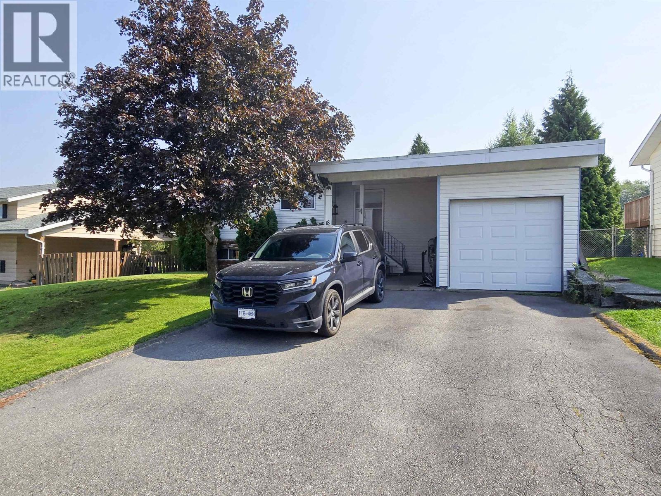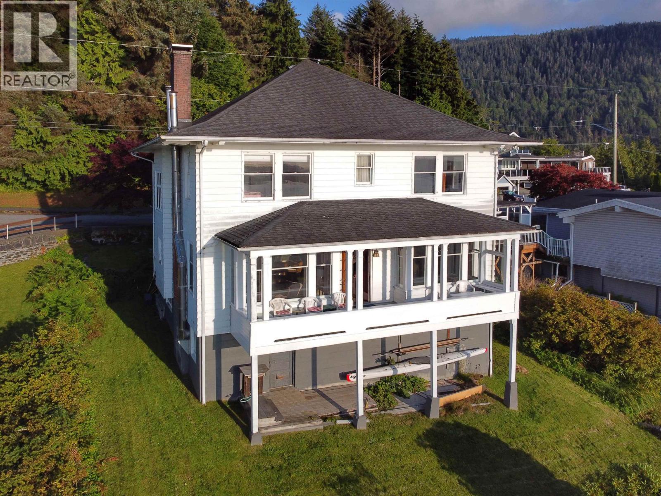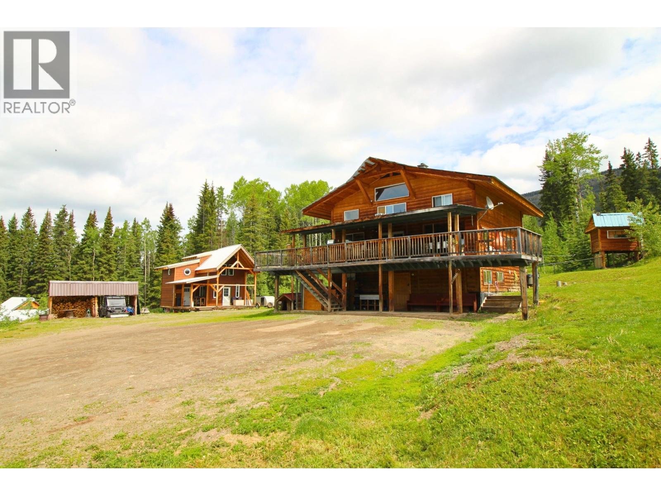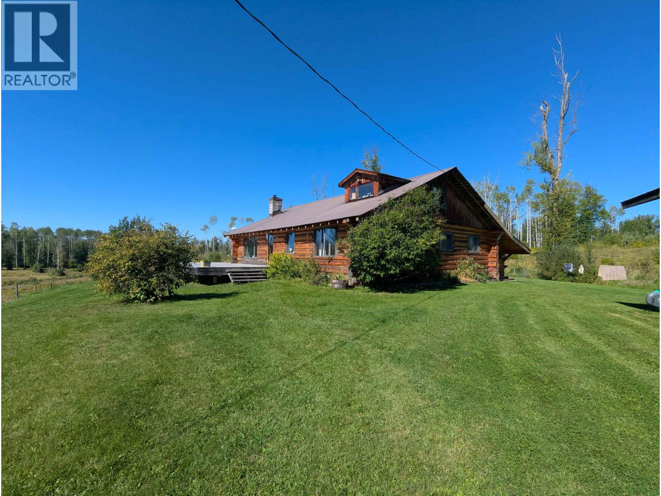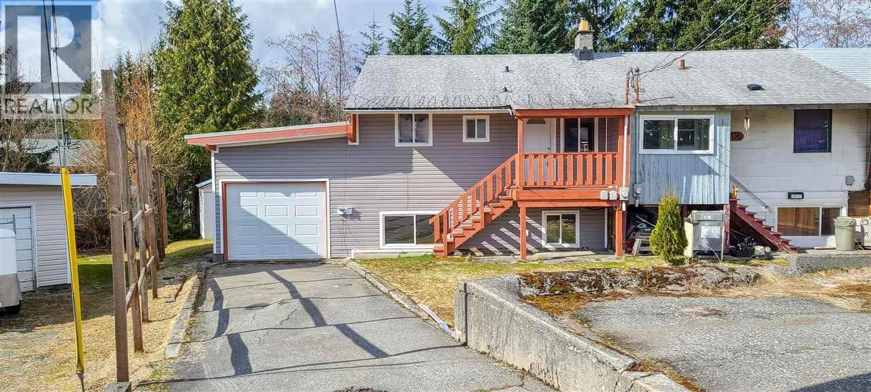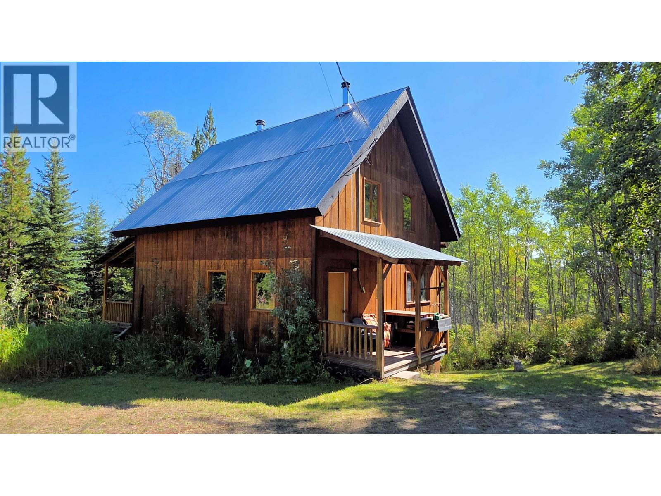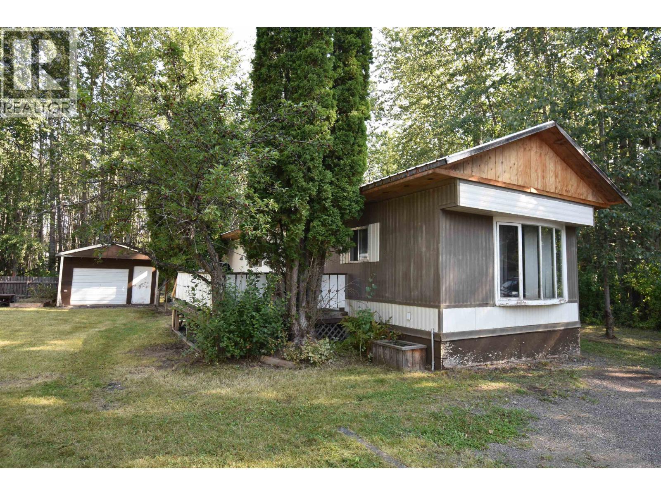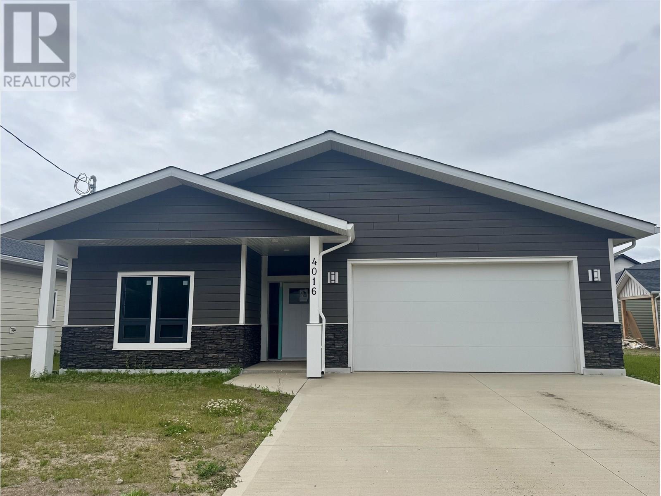
4016 Thomas St
For Sale
71 Days
$571,419 $29K
$599,900
4 beds
2 baths
1,824 Sqft
4016 Thomas St
For Sale
71 Days
$571,419 $29K
$599,900
4 beds
2 baths
1,824 Sqft
Highlights
This home is
30%
Time on Houseful
71 Days
School rated
5.7/10
Terrace
14.4%
Description
- Home value ($/Sqft)$329/Sqft
- Time on Houseful71 days
- Property typeSingle family
- StyleRanch
- Median school Score
- Lot size6,098 Sqft
- Year built2023
- Garage spaces1
- Mortgage payment
Discover your dream home in this beautifully finished rancher! With just over 1,800 sq.ft, this stunning single-family house boasts four spacious bedrooms and two bathrooms with modern finishes. Located in a newer subdivision near Uplands Elementary School, and just a short drive to downtown. Welcoming and bright covered entry leads you into spacious living room and kitchen, perfect for entertaining. Open-concept design with large island and granite counters, stainless steel appliances, and walk in pantry. Dining room leads out to covered patio and fully fenced yard. Primary bedroom features walk in closet and ensuite with his/her sinks. Don't miss out on this fantastic opportunity! (id:55581)
Home overview
Amenities / Utilities
- Heat source Electric
- Heat type Baseboard heaters
Exterior
- # total stories 1
- Roof Conventional
- # garage spaces 1
- Has garage (y/n) Yes
Interior
- # full baths 2
- # total bathrooms 2.0
- # of above grade bedrooms 4
Lot/ Land Details
- Lot dimensions 0.14
Overview
- Lot size (acres) 0.14
- Building size 1824
- Listing # R3020577
- Property sub type Single family residence
- Status Active
Rooms Information
metric
- 2nd bedroom 3.581m X 3.378m
Level: Main - Dining room 4.648m X 4.572m
Level: Main - Kitchen 3.556m X 3.962m
Level: Main - Living room 6.706m X 3.48m
Level: Main - 4th bedroom 3.658m X 2.921m
Level: Main - 3rd bedroom 3.658m X 3.581m
Level: Main - Primary bedroom 3.962m X 3.734m
Level: Main
SOA_HOUSEKEEPING_ATTRS
- Listing source url Https://www.realtor.ca/real-estate/28527435/4016-thomas-street-terrace
- Listing type identifier Idx
The Home Overview listing data and Property Description above are provided by the Canadian Real Estate Association (CREA). All other information is provided by Houseful and its affiliates.

Lock your rate with RBC pre-approval
Mortgage rate is for illustrative purposes only. Please check RBC.com/mortgages for the current mortgage rates
$-1,600
/ Month25 Years fixed, 20% down payment, % interest
$
$
$
%
$
%

Schedule a viewing
No obligation or purchase necessary, cancel at any time
Nearby Homes
Real estate & homes for sale nearby

