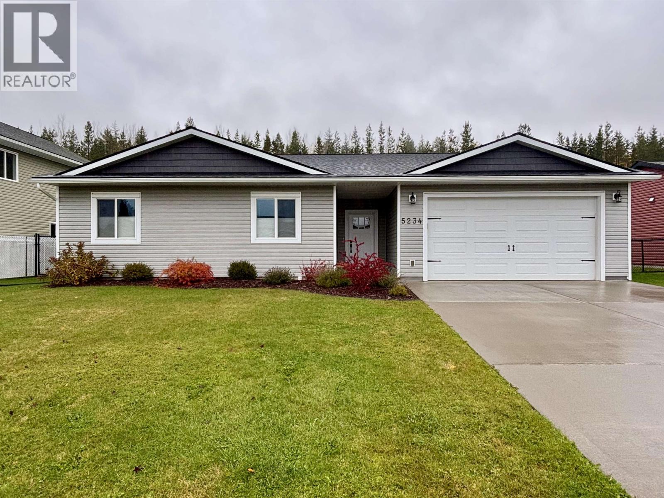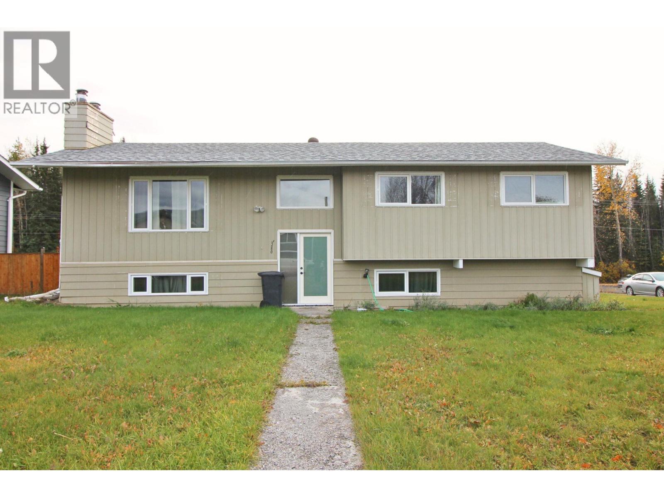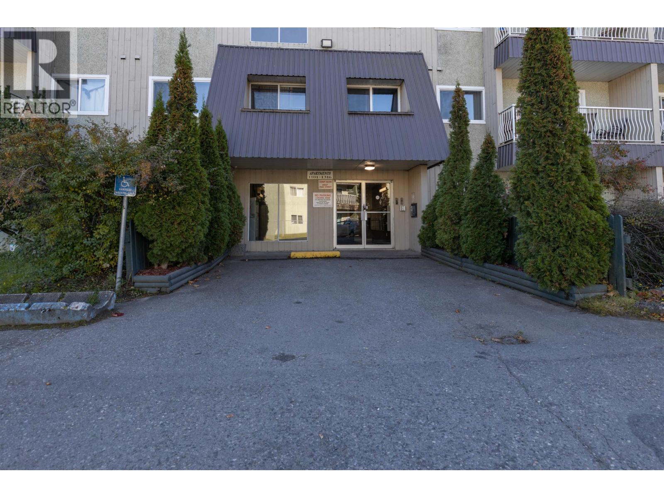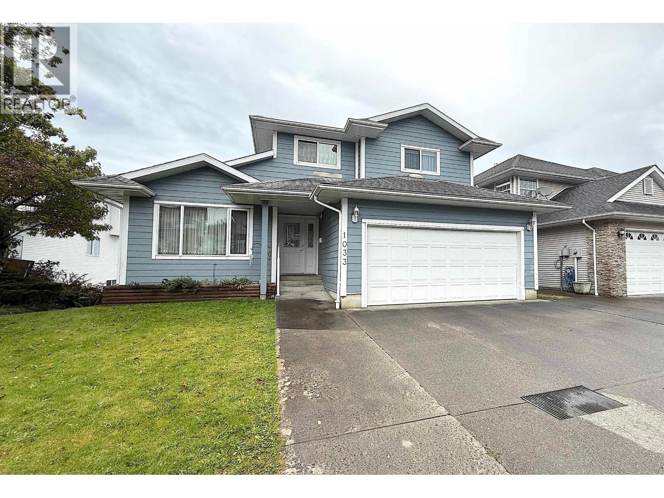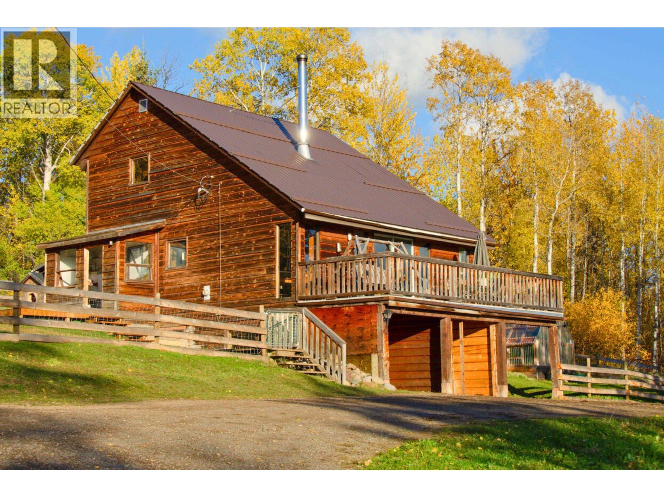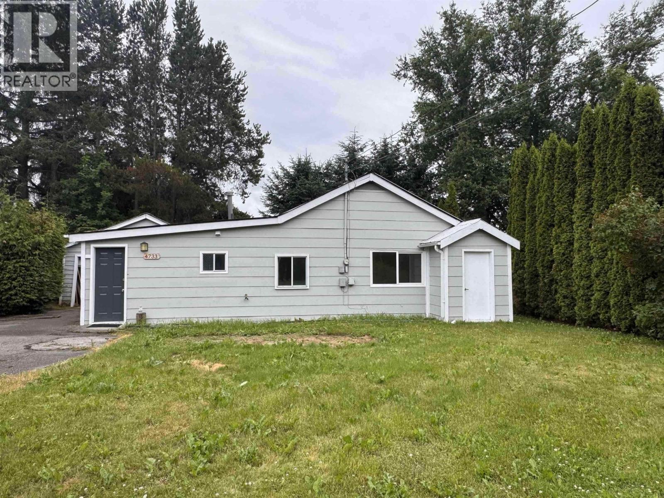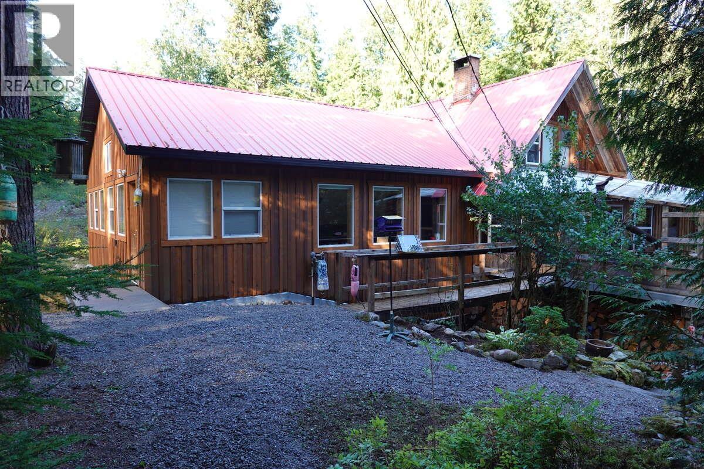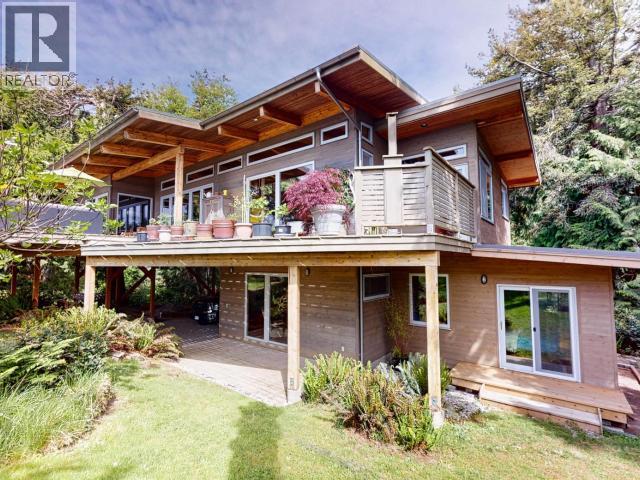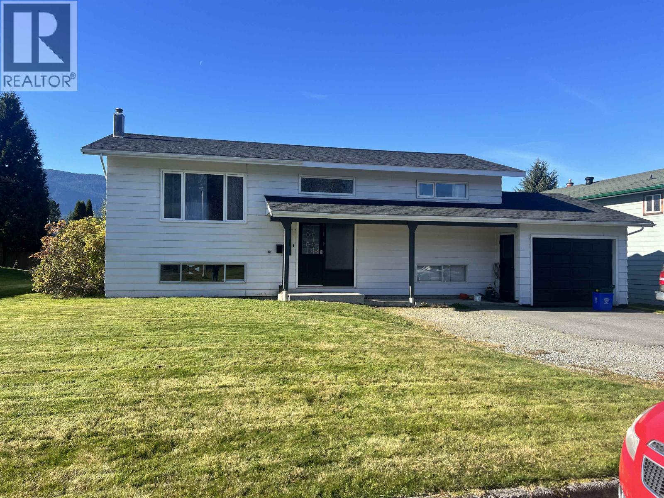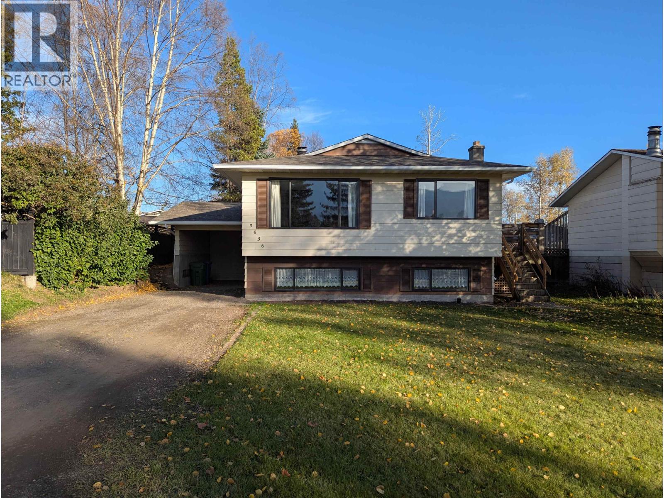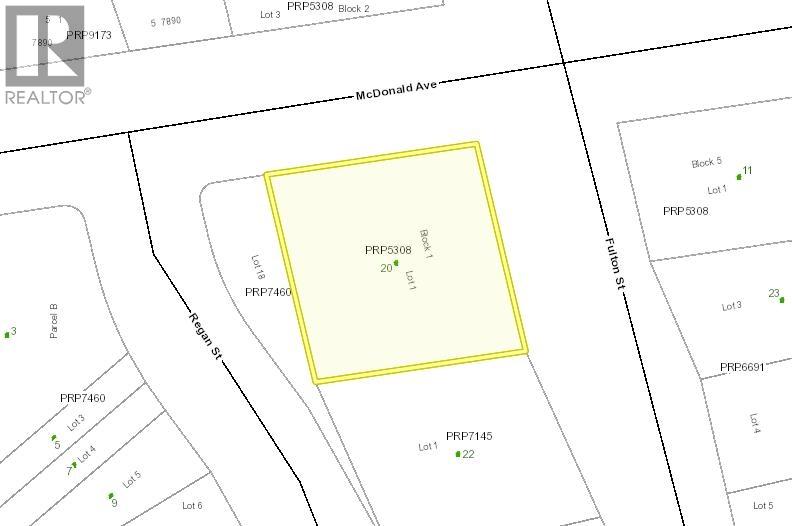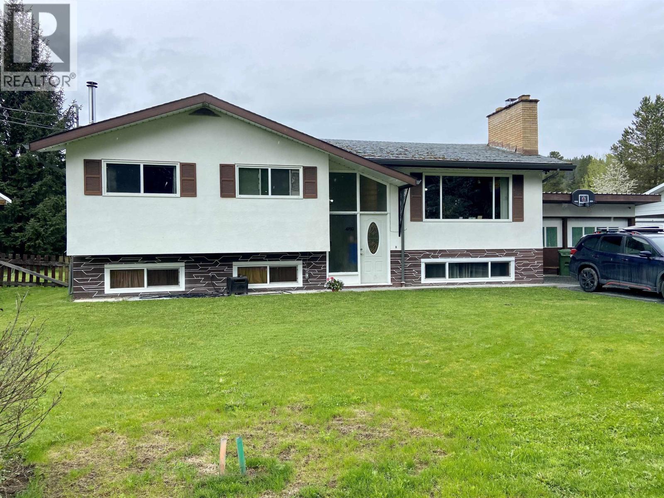
Highlights
Description
- Home value ($/Sqft)$218/Sqft
- Time on Houseful70 days
- Property typeSingle family
- StyleSplit level entry
- Median school Score
- Year built1976
- Garage spaces2
- Mortgage payment
* PREC - Personal Real Estate Corporation. This classic home on an extra large lot in one of Terraces quietest, most sought after neighourhoods offers many important upgrades, with room for a new owner to make it their own. Upgrades include new electrical service and updated plumbing including a subpanel to the very large garage, including plugs for the welder and space to use it! With plenty of rooms and room for the family throughout, and separate entry into the basement multigenerational living can be a pleasure. The wood stove makes for cozy winter evenings and helps with the bills! The backyard is perfect for the kids and pets and the location, within a block of playgrounds, and heritage park, just doesn't get any better. Have a look and make this gem your diamond! (id:63267)
Home overview
- Heat source Electric
- Heat type Baseboard heaters
- # total stories 2
- Roof Conventional
- # garage spaces 2
- Has garage (y/n) Yes
- # full baths 2
- # total bathrooms 2.0
- # of above grade bedrooms 4
- Has fireplace (y/n) Yes
- View Mountain view
- Lot dimensions 10880
- Lot size (acres) 0.2556391
- Listing # R3036204
- Property sub type Single family residence
- Status Active
- 2nd bedroom 3.124m X 2.972m
Level: Above - 3rd bedroom 3.785m X 3.099m
Level: Above - Primary bedroom 3.785m X 3.175m
Level: Above - Recreational room / games room 6.121m X 4.724m
Level: Basement - Family room 4.928m X 4.724m
Level: Basement - Laundry 8.026m X 2.591m
Level: Basement - 4th bedroom 3.124m X 2.591m
Level: Basement - Dining room 2.87m X 2.769m
Level: Main - Kitchen 5.08m X 2.87m
Level: Main - Living room 4.928m X 4.445m
Level: Main
- Listing source url Https://www.realtor.ca/real-estate/28722321/4710-gair-avenue-terrace
- Listing type identifier Idx

$-1,360
/ Month

