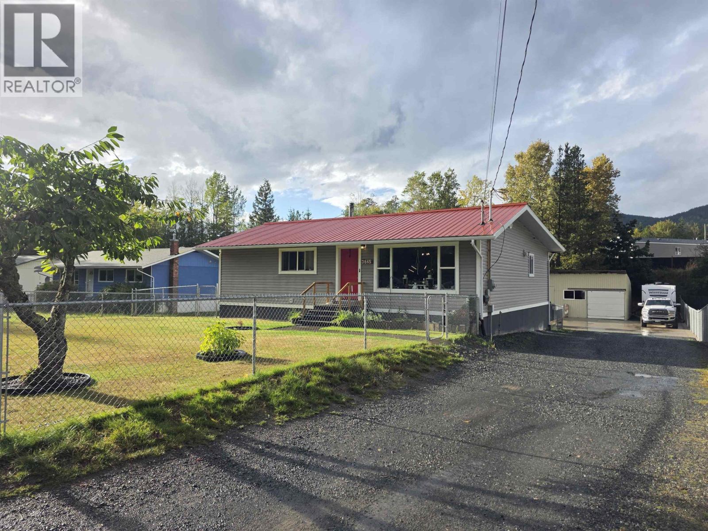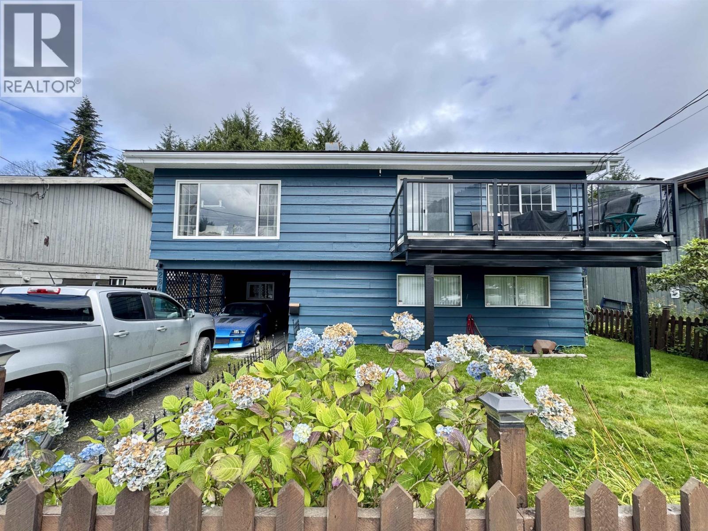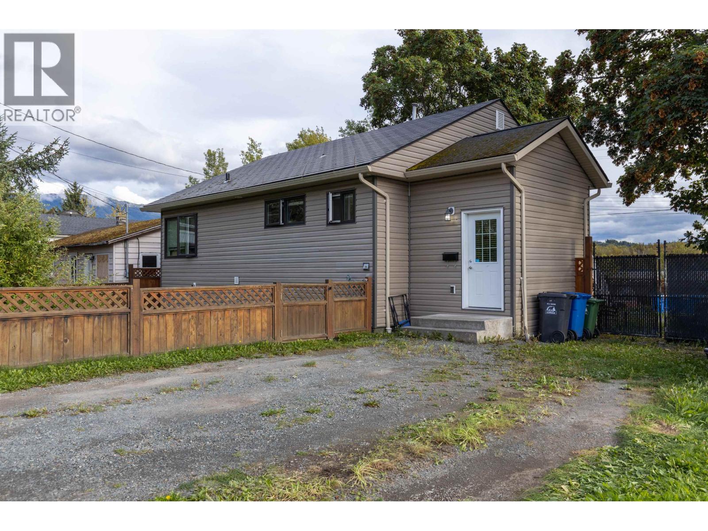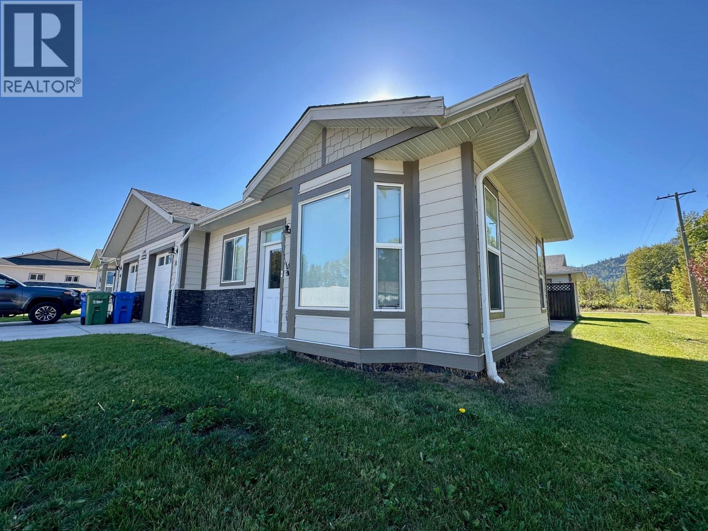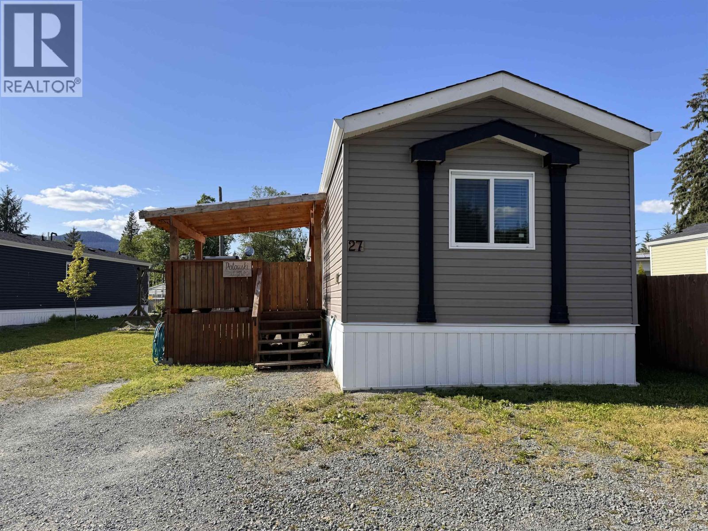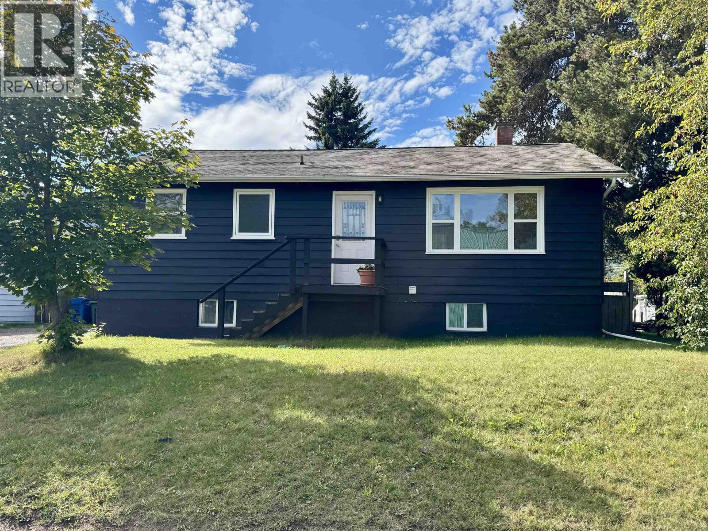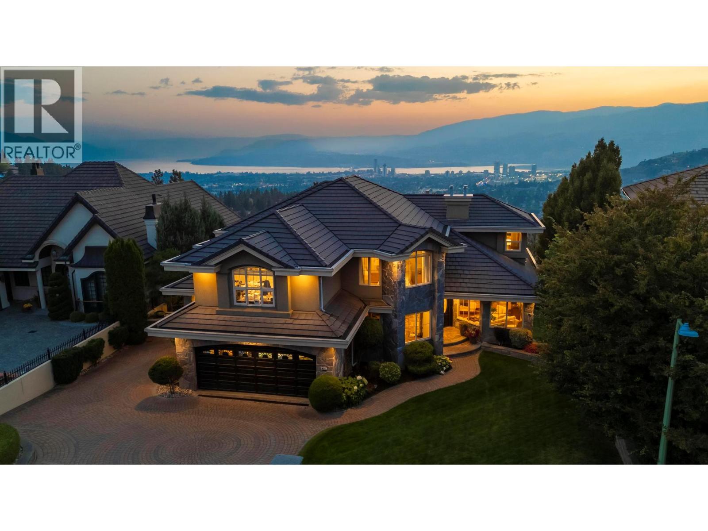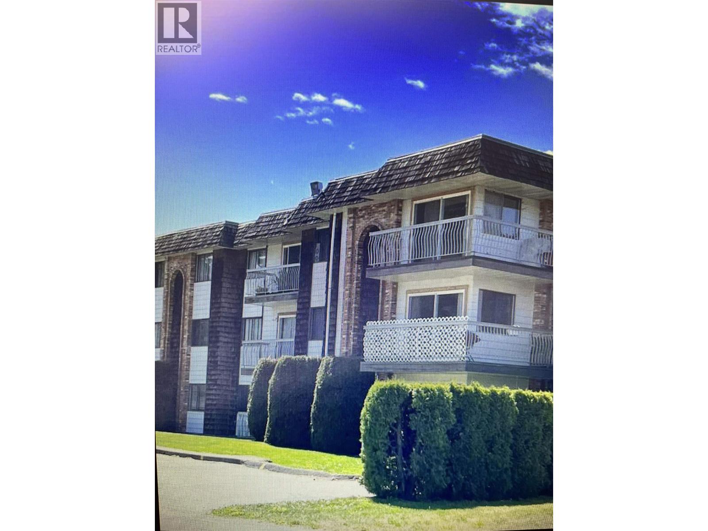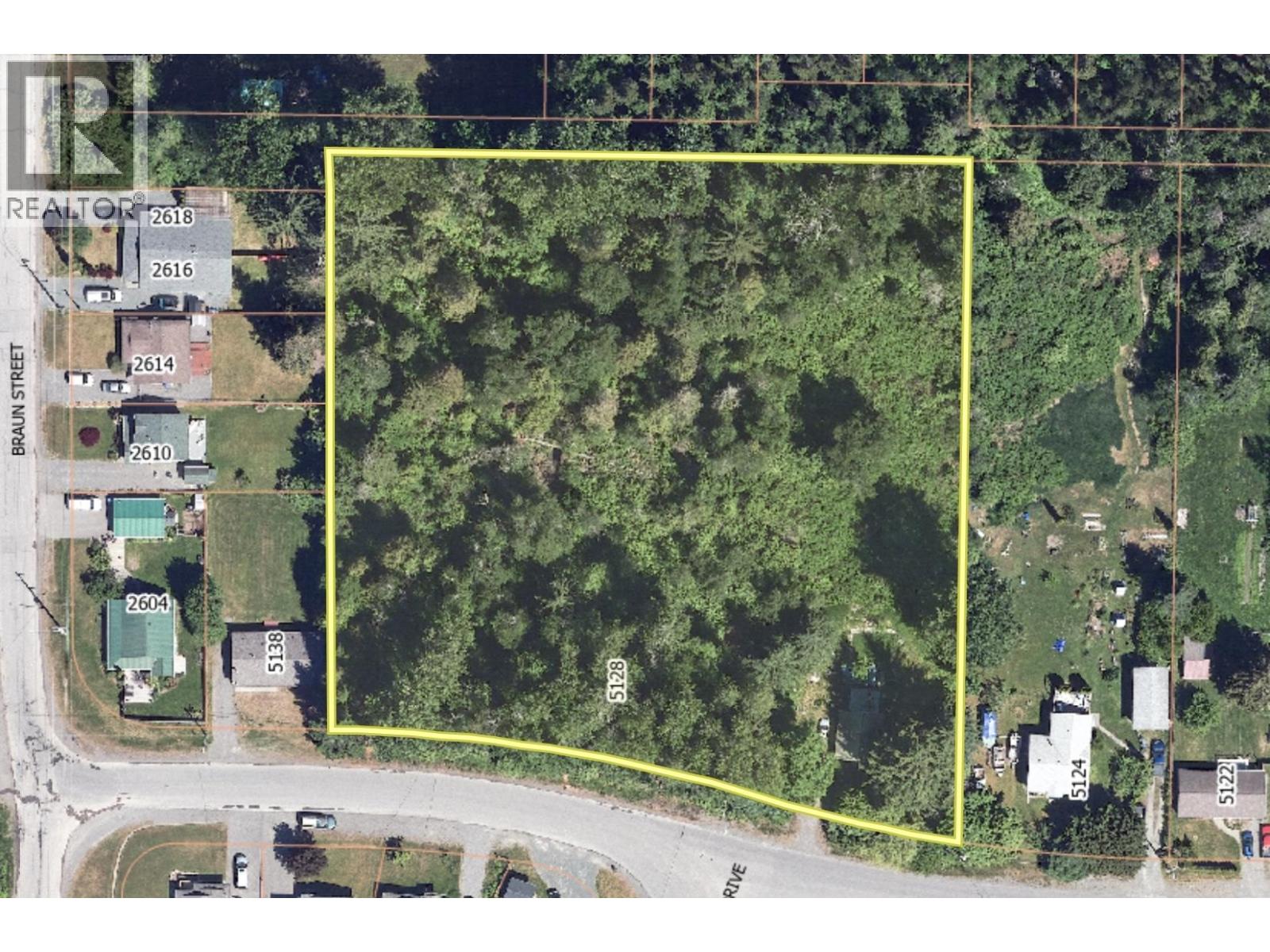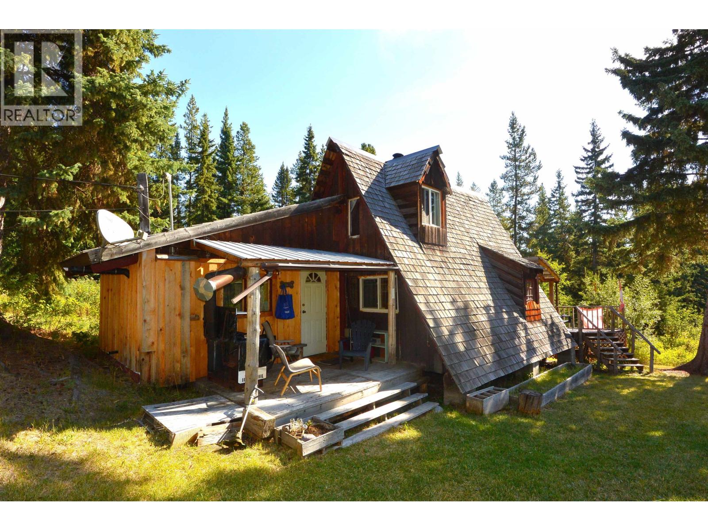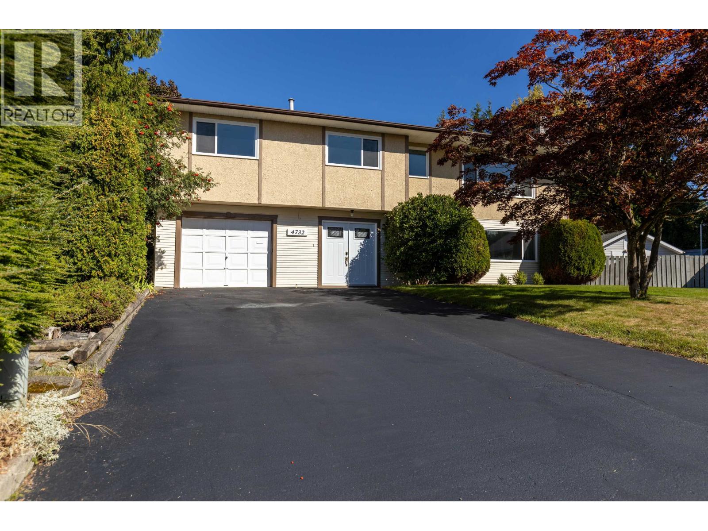
Highlights
Description
- Home value ($/Sqft)$280/Sqft
- Time on Housefulnew 21 hours
- Property typeSingle family
- StyleBasement entry
- Median school Score
- Year built1981
- Garage spaces1
- Mortgage payment
* PREC - Personal Real Estate Corporation. Located on one of Terrace's finest cul de sacs, this 4 bedroom 2 1/2 bathroom home has been meticulously cared for over the years. Located on the bench just blocks away from Uplands school, tennis/pickleball courts, parks & trails, this beautiful home features the main floor with an updated kitchen & new appliances, lg dining area, solarium leading out to the deck & beautiful backyard. Off the front of the dining room is the lg living room. Down the hall has the updated 4 pc bathroom, 2 bedrooms, and a good size primary bedroom w/ 3 pc bathroom. Below the bright above ground basement features a lg family room space, bedroom w/ sitting area, laundry room & another 2 pc bathroom. The corner lot is fully fenced & spacious. This home has so much to offer. Make an appointment to view today! (id:63267)
Home overview
- Heat source Natural gas
- Heat type Forced air
- # total stories 2
- Roof Conventional
- # garage spaces 1
- Has garage (y/n) Yes
- # full baths 3
- # total bathrooms 3.0
- # of above grade bedrooms 4
- Lot dimensions 8428
- Lot size (acres) 0.19802631
- Building size 2229
- Listing # R3049492
- Property sub type Single family residence
- Status Active
- Foyer 3.073m X 3.454m
Level: Basement - Family room 4.293m X 5.512m
Level: Basement - Storage 1.829m X 1.702m
Level: Basement - Utility 2.261m X 2.311m
Level: Basement - 4th bedroom 2.591m X 4.902m
Level: Basement - Laundry 3.505m X 1.245m
Level: Basement - Kitchen 2.819m X 4.674m
Level: Main - Dining room 2.845m X 3.988m
Level: Main - Primary bedroom 3.505m X 3.658m
Level: Main - Solarium 3.226m X 3.683m
Level: Main - 2nd bedroom 2.769m X 3.073m
Level: Main - Living room 4.039m X 5.334m
Level: Main - 3rd bedroom 2.972m X 3.581m
Level: Main
- Listing source url Https://www.realtor.ca/real-estate/28879271/4732-bolton-avenue-terrace
- Listing type identifier Idx

$-1,666
/ Month

