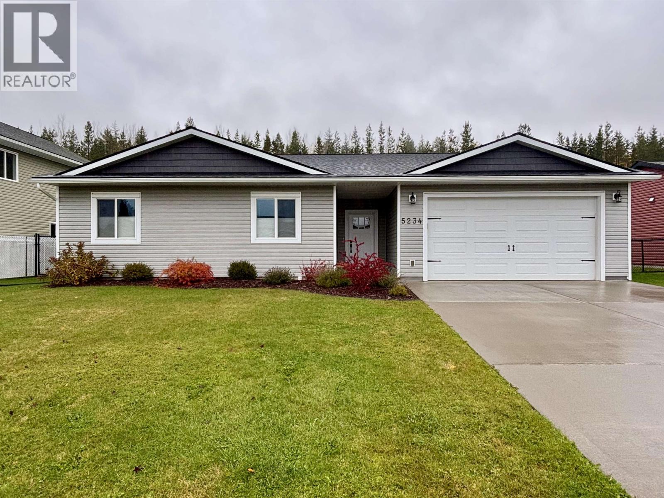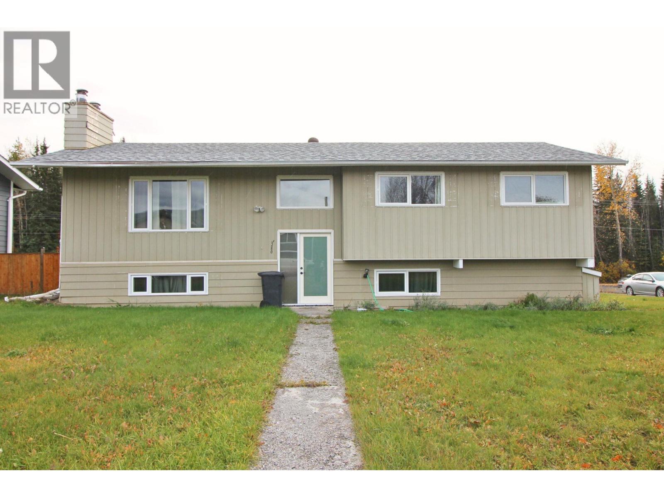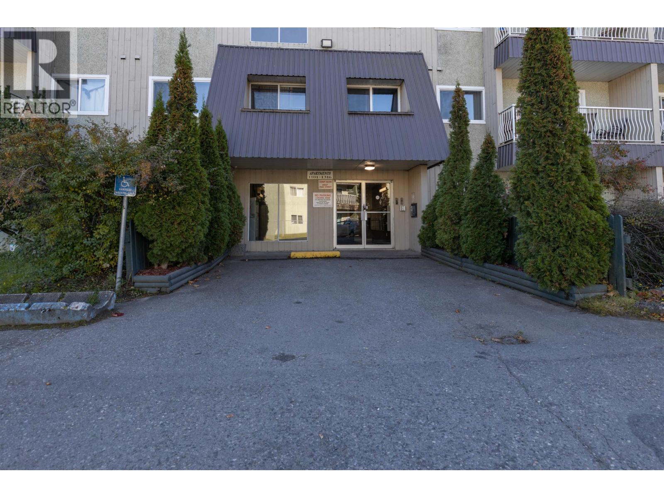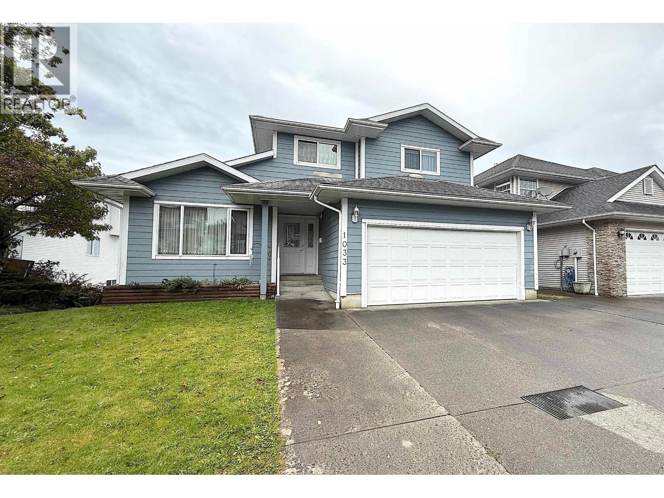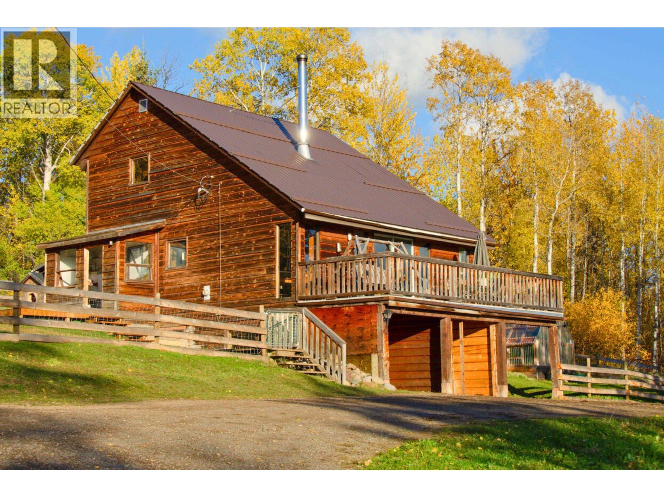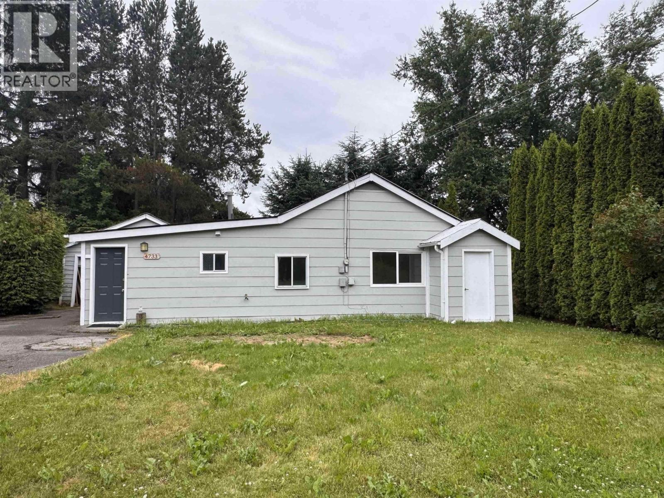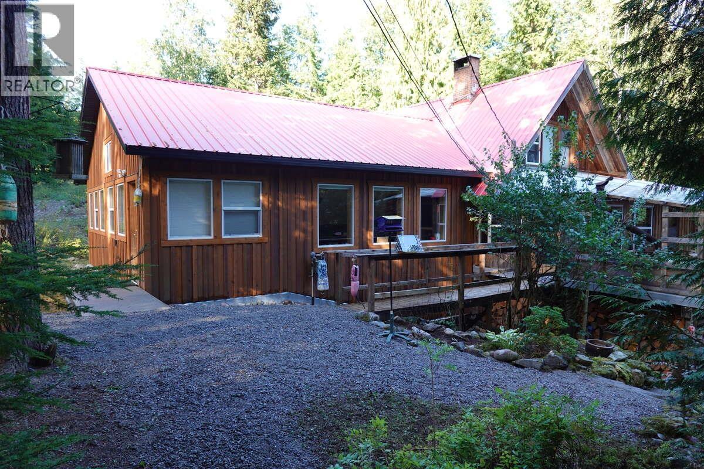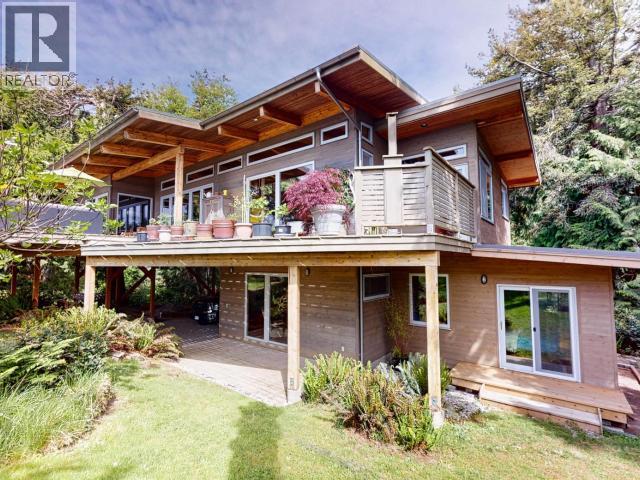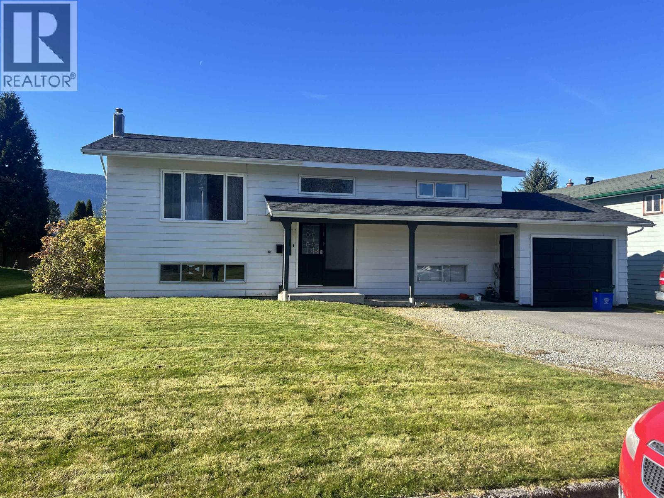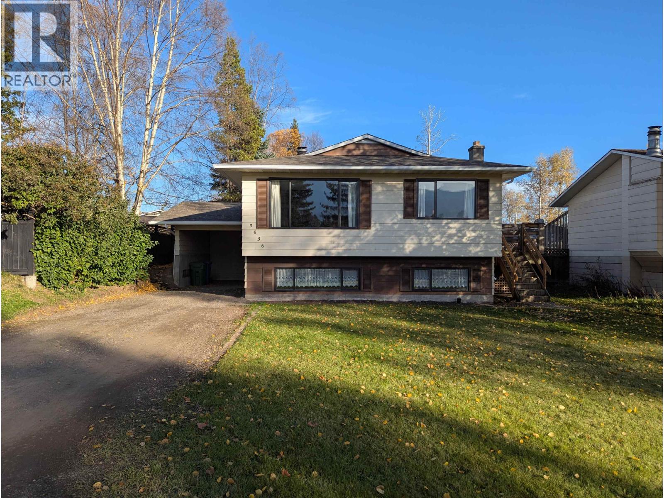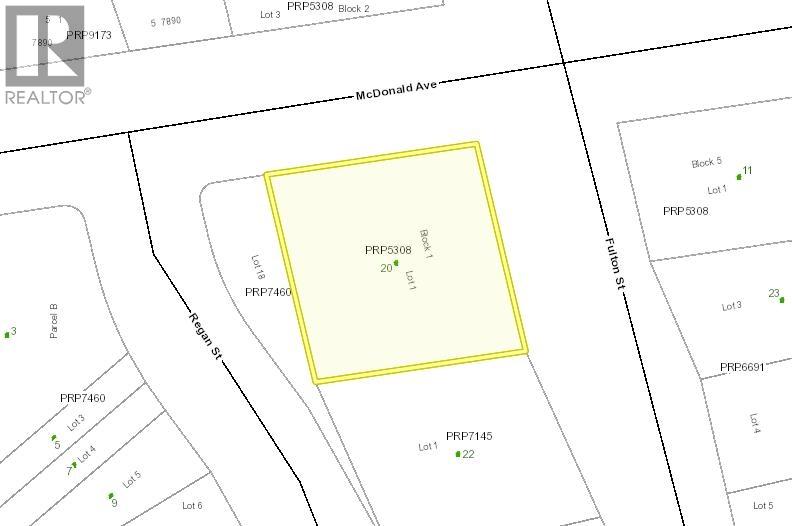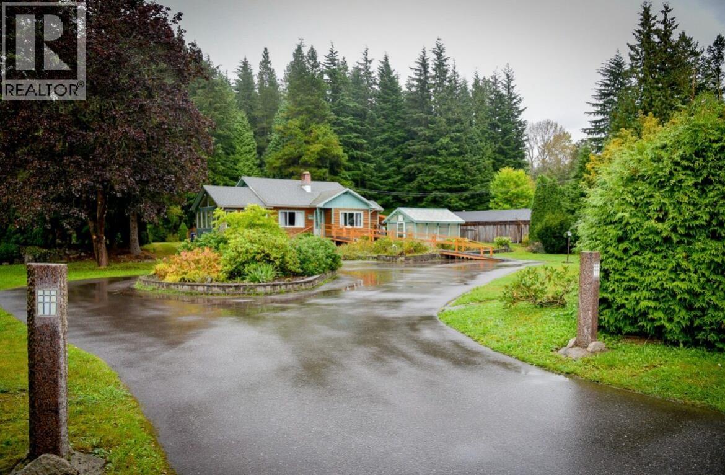
Highlights
Description
- Home value ($/Sqft)$461/Sqft
- Time on Houseful28 days
- Property typeSingle family
- Median school Score
- Lot size1.03 Acres
- Year built1954
- Garage spaces1
- Mortgage payment
Welcome to 4822 Halliwell where you can escape to a storybook setting on this enchanting 1.03-acre property. This homes classic character is enhanced by an architectural addition offering an airy light-filled, and spacious environment that merges indoor and outdoor living with the vaulted ceilings, walls of windows and the glass doors that open onto a private yard. Warm sun splashed kitchen has hickory cabinets, tiled backsplash ,and plenty of working spaces. Primary suite is spacious and opens onto covered sundeck. Living room features wood burning fireplace with a stunning jade hearth providing a cozy place to gather. Basement with family room, third bedroom, work space down. Grounds offer tranquil pond alongside a shimmering jade walkway. Peaceful Japanese pagoda & fairytale tree fort. (id:63267)
Home overview
- Heat source Natural gas
- Heat type Forced air
- # total stories 2
- Roof Conventional
- # garage spaces 1
- Has garage (y/n) Yes
- # full baths 2
- # total bathrooms 2.0
- # of above grade bedrooms 3
- Has fireplace (y/n) Yes
- Lot dimensions 1.03
- Lot size (acres) 1.03
- Listing # R3050681
- Property sub type Single family residence
- Status Active
- Utility 3.658m X 2.134m
Level: Basement - Hobby room 4.42m X 2.438m
Level: Basement - Family room 6.248m X 4.877m
Level: Basement - Wine cellar 2.743m X 1.219m
Level: Basement - 3rd bedroom 2.616m X 2.743m
Level: Basement - Workshop 3.048m X 2.921m
Level: Basement - Living room 4.597m X 3.048m
Level: Main - Great room 5.639m X 3.683m
Level: Main - Laundry 4.267m X 1.727m
Level: Main - 2nd bedroom 3.505m X 3.353m
Level: Main - Primary bedroom 4.877m X 3.429m
Level: Main - Kitchen 4.166m X 3.531m
Level: Main
- Listing source url Https://www.realtor.ca/real-estate/28897360/4822-halliwell-avenue-terrace
- Listing type identifier Idx

$-2,533
/ Month

