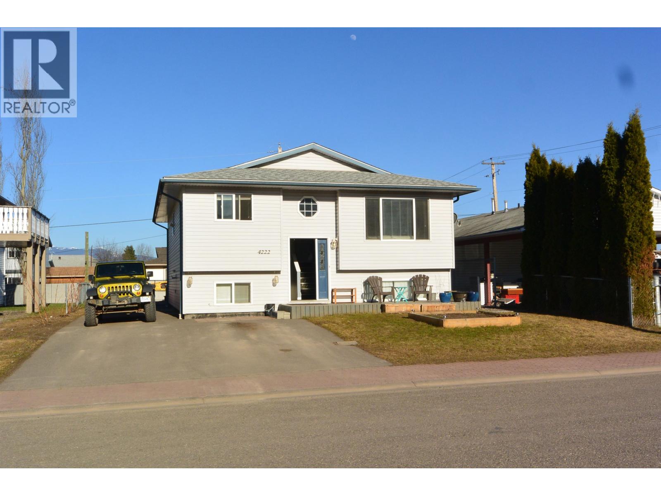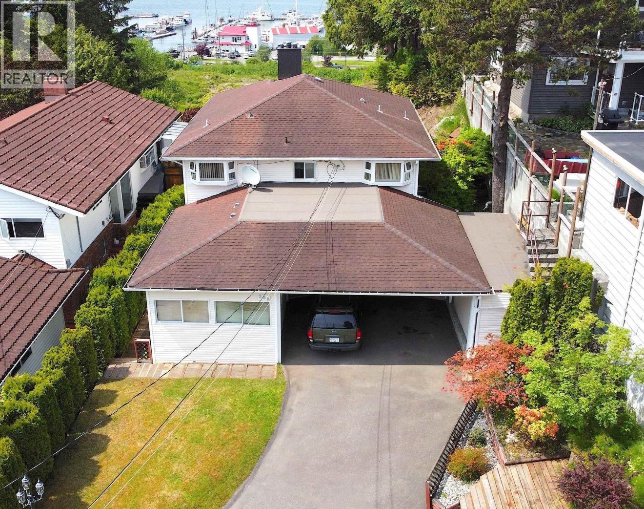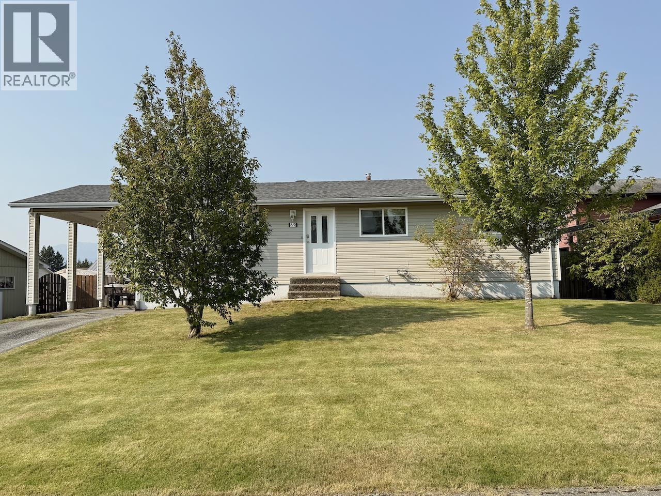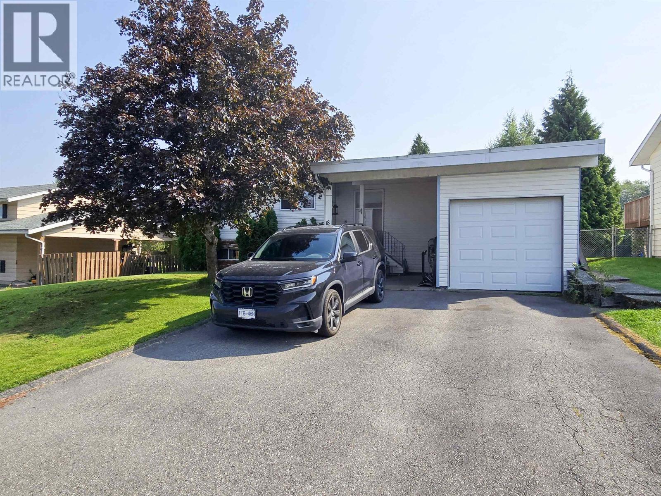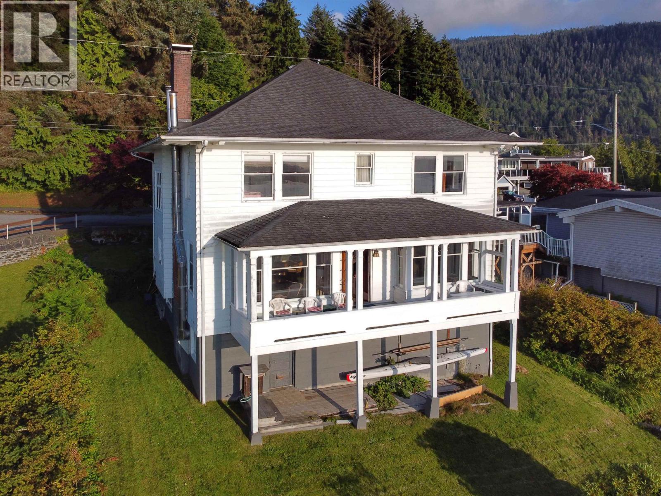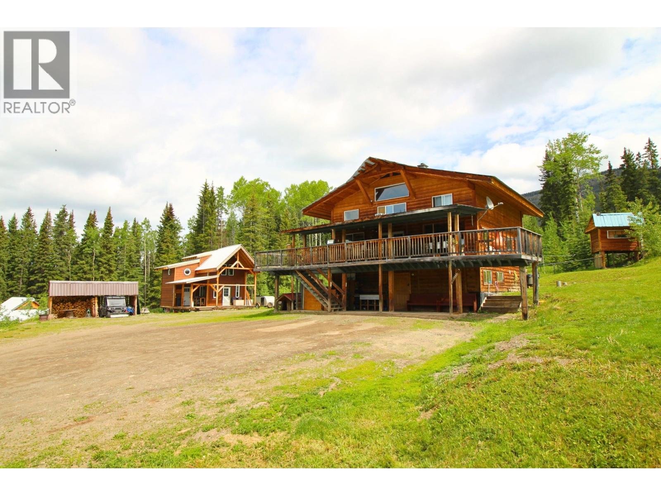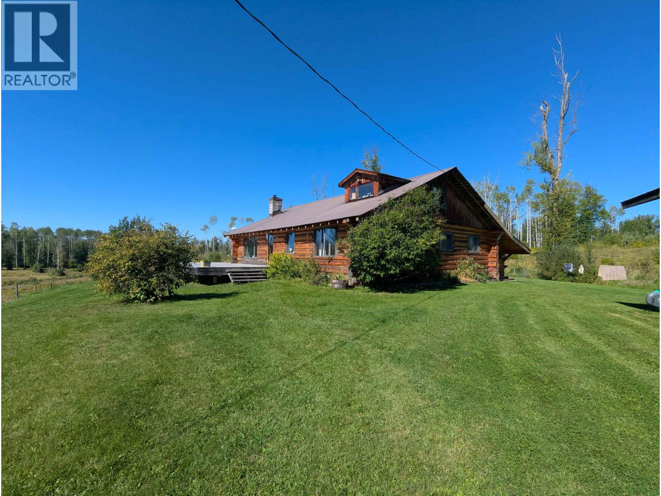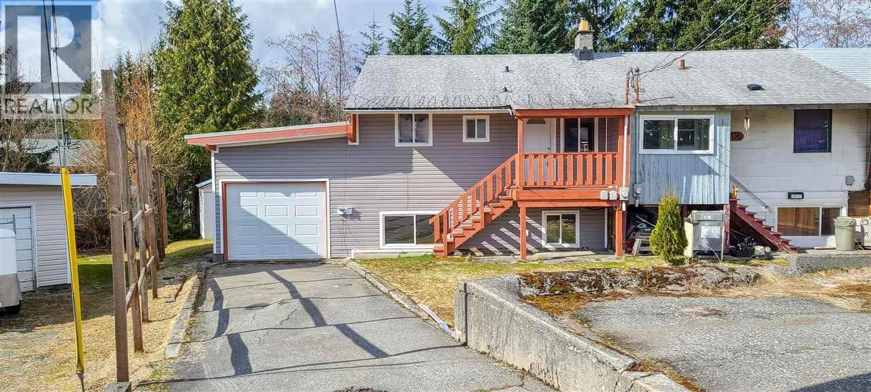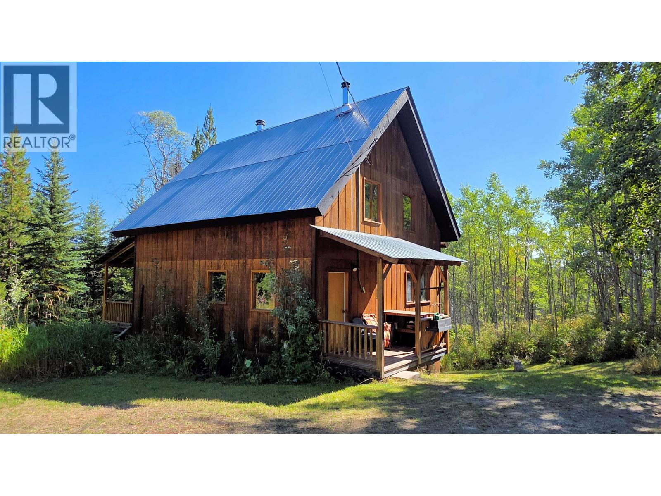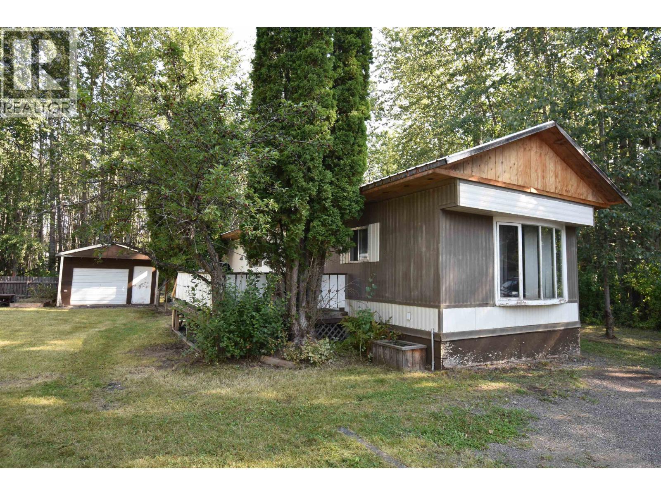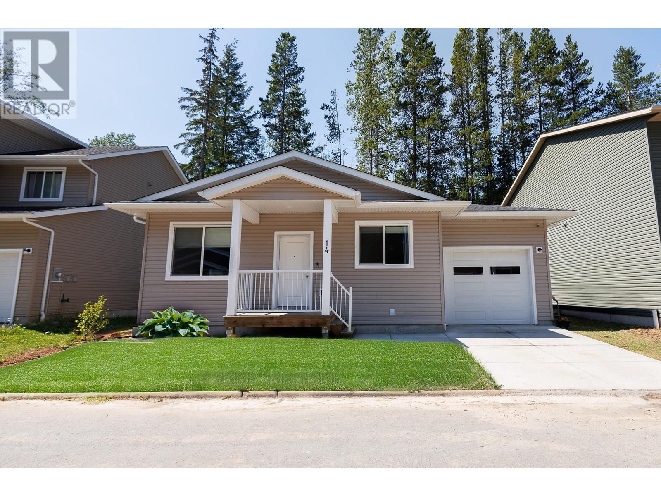
4921 Halliwell Avenue Unit 14
4921 Halliwell Avenue Unit 14
Highlights
Description
- Home value ($/Sqft)$219/Sqft
- Time on Houseful44 days
- Property typeSingle family
- Median school Score
- Year built2020
- Garage spaces1
- Mortgage payment
* PREC - Personal Real Estate Corporation. Built in 2020, this 2600 sq ft rancher is deceiving to the eye on space. With 1300 sq ft per floor, the main living space is open concept with a beautiful kitchen with quartz counter tops, a large island and pantry. The primary bedroom is off the kitchen & features a full ensuite with a shower & walk-in closet. There is one more bedroom on the main floor. The newly finished basement adds another 1300 sq ft. with a family/flex area, utility room, 2 more bedrooms & another full bathroom. There are 2 new heat pumps keeping the house warm or cool. A new deck off the back for the BBQ, and a fenced yard backing onto the Uplands School field - no backyard neighbours. Whether you are starting, downsizing or looking for an investment, this home could be the one. This home is a great package. (id:63267)
Home overview
- Heat source Electric
- Heat type Baseboard heaters, heat pump
- # total stories 2
- Roof Conventional
- # garage spaces 1
- Has garage (y/n) Yes
- # full baths 3
- # total bathrooms 3.0
- # of above grade bedrooms 4
- Lot dimensions 3500
- Lot size (acres) 0.08223684
- Building size 2600
- Listing # R3029948
- Property sub type Single family residence
- Status Active
- 8.839m X 4.699m
Level: Basement - Family room 3.683m X 3.378m
Level: Basement - 4th bedroom 2.769m X 3.353m
Level: Basement - Utility 3.277m X 2.489m
Level: Basement - 3rd bedroom 2.769m X 3.531m
Level: Basement - Primary bedroom 3.658m X 3.658m
Level: Main - Kitchen 3.658m X 4.572m
Level: Main - Living room 6.706m X 4.572m
Level: Main - Dining room 1.829m X 4.572m
Level: Main - 2nd bedroom 3.658m X 3.048m
Level: Main
- Listing source url Https://www.realtor.ca/real-estate/28642815/14-4921-halliwell-avenue-terrace
- Listing type identifier Idx

$-1,520
/ Month

