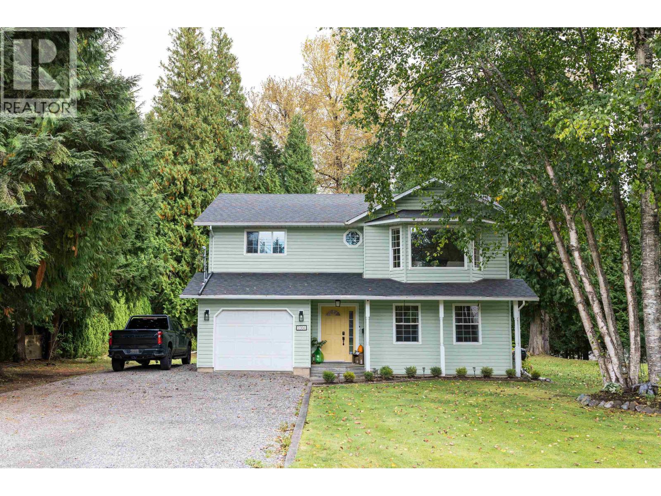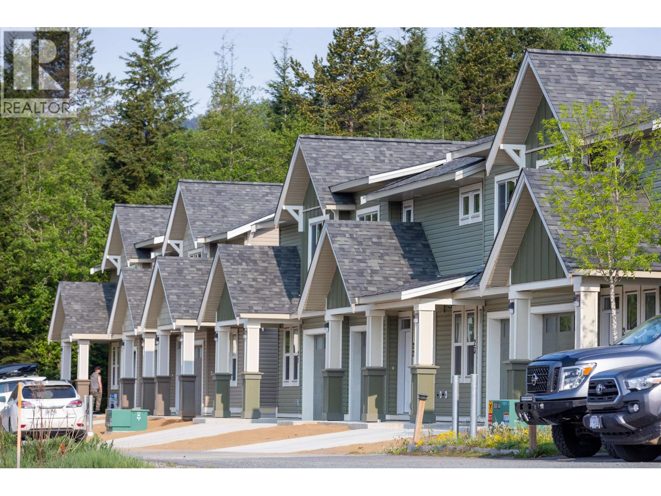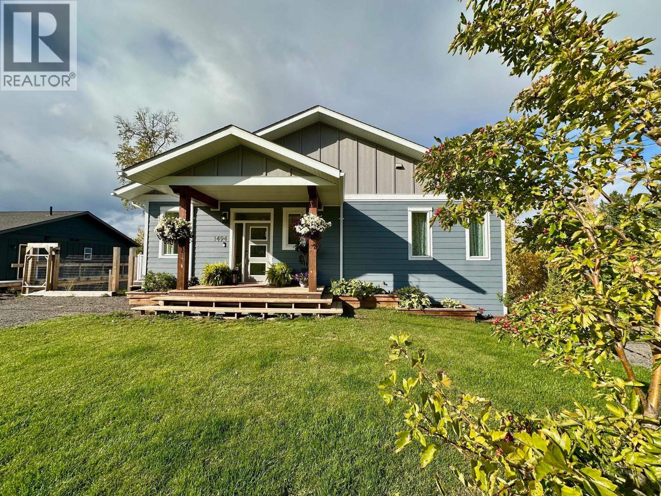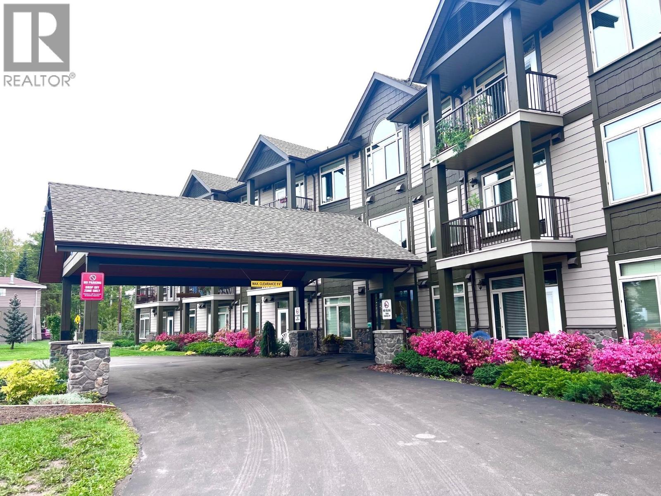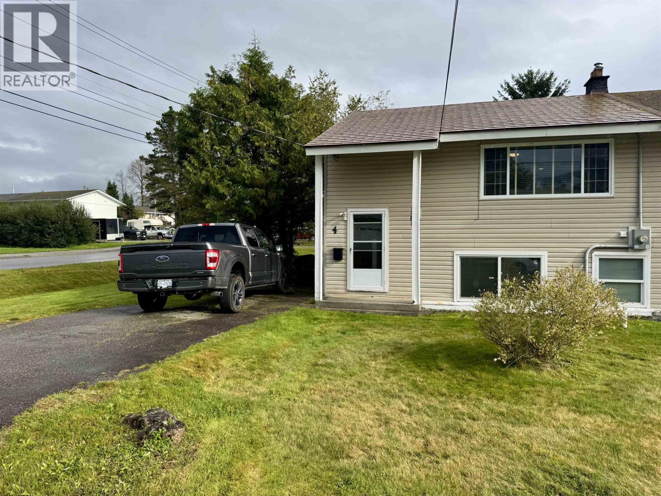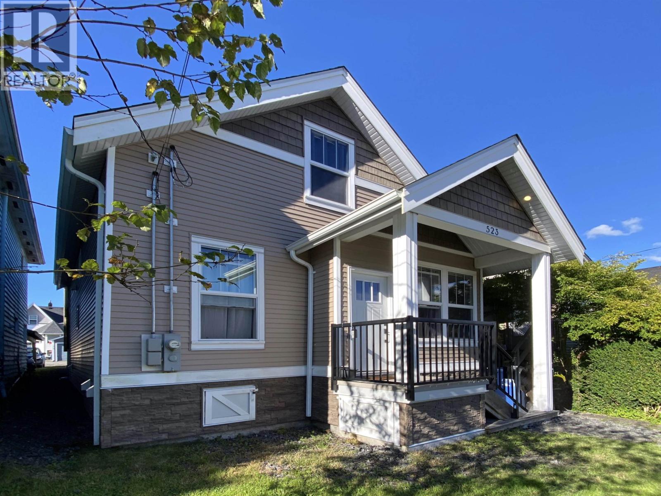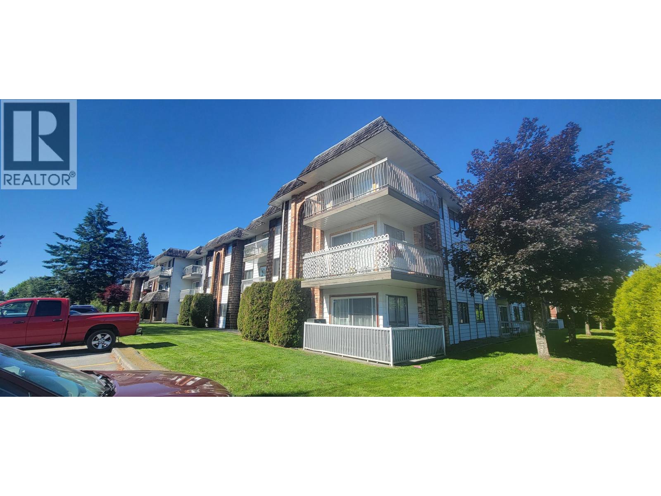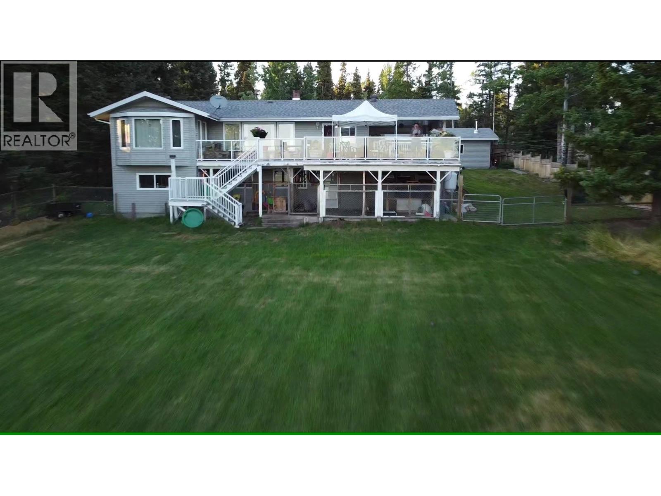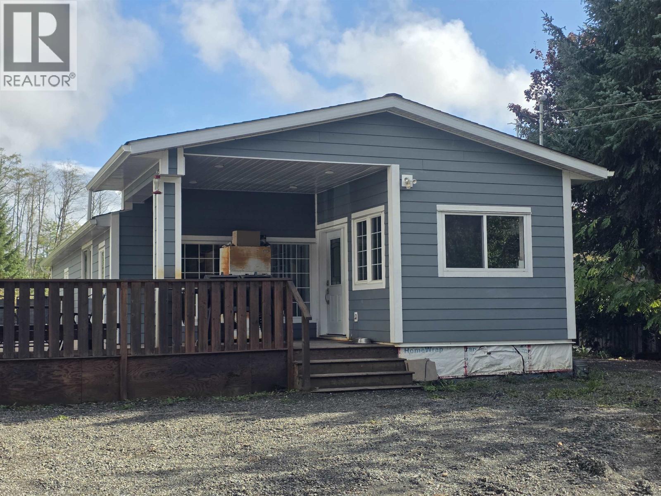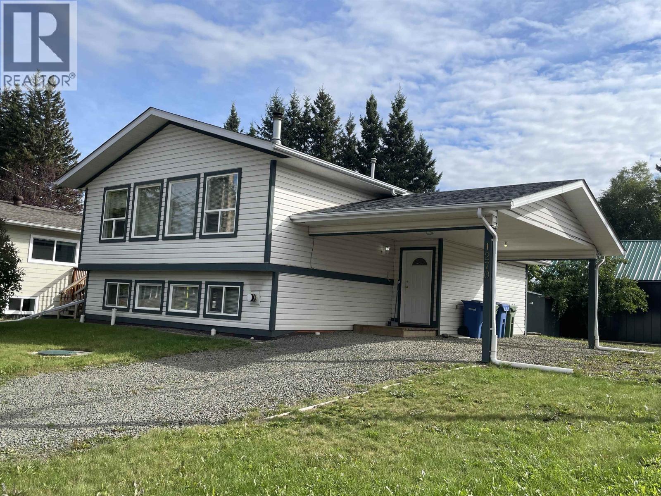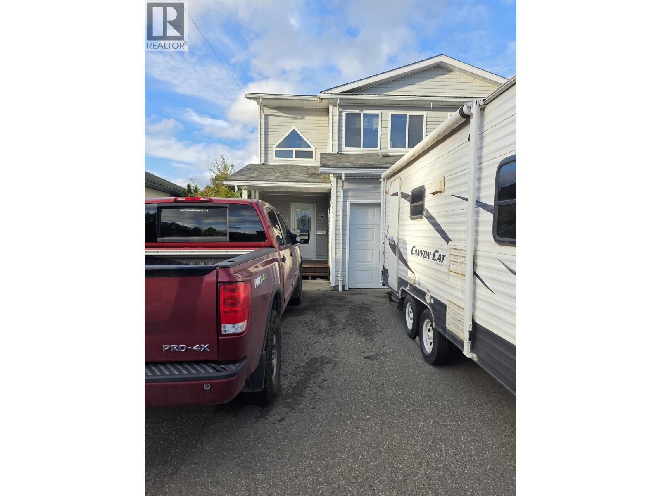
4946 Halliwell Avenue Unit 2
For Sale
New 32 hours
$419,900
2 beds
3 baths
1,260 Sqft
4946 Halliwell Avenue Unit 2
For Sale
New 32 hours
$419,900
2 beds
3 baths
1,260 Sqft
Highlights
This home is
12%
Time on Houseful
32 hours
School rated
5.7/10
Terrace
14.4%
Description
- Home value ($/Sqft)$333/Sqft
- Time on Housefulnew 32 hours
- Property typeSingle family
- Median school Score
- Year built1996
- Garage spaces1
- Mortgage payment
Spacious half duplex across the street from Uplands Elementary. This 1996 home features 2 large bedrooms, plus den, and 2.5 bathrooms. The main floor features the updated kitchen, living area and dining room which opens up the the back sundeck, good sized yard, and hot tub! Upstairs the primary bedroom features an ensuite bathroom, large walk in closet, and private sundeck. The 2nd bedroom is a good size and the den makes a great office or workout space. The garage can fit a large vehicle or lots of storage for your gear. The driveway is paved and can fit a few vehicles. There are no strata fees! This a great location for school catchments and a great neighborhood for walking! (id:63267)
Home overview
Amenities / Utilities
- Heat source Natural gas
- Heat type Forced air
Exterior
- # total stories 2
- Roof Conventional
- # garage spaces 1
- Has garage (y/n) Yes
Interior
- # full baths 3
- # total bathrooms 3.0
- # of above grade bedrooms 2
- Has fireplace (y/n) Yes
Location
- View Mountain view
Lot/ Land Details
- Lot dimensions 4320
Overview
- Lot size (acres) 0.10150376
- Building size 1260
- Listing # R3054917
- Property sub type Single family residence
- Status Active
Rooms Information
metric
- Den 2.438m X 1.829m
Level: Above - Primary bedroom 4.572m X 3.353m
Level: Above - 2nd bedroom 3.353m X 3.048m
Level: Above - Dining room 3.048m X 2.438m
Level: Main - Kitchen 3.658m X 2.438m
Level: Main - Living room 4.877m X 3.353m
Level: Main
SOA_HOUSEKEEPING_ATTRS
- Listing source url Https://www.realtor.ca/real-estate/28944816/2-4946-halliwell-avenue-terrace
- Listing type identifier Idx
The Home Overview listing data and Property Description above are provided by the Canadian Real Estate Association (CREA). All other information is provided by Houseful and its affiliates.

Lock your rate with RBC pre-approval
Mortgage rate is for illustrative purposes only. Please check RBC.com/mortgages for the current mortgage rates
$-1,120
/ Month25 Years fixed, 20% down payment, % interest
$
$
$
%
$
%

Schedule a viewing
No obligation or purchase necessary, cancel at any time
Nearby Homes
Real estate & homes for sale nearby

