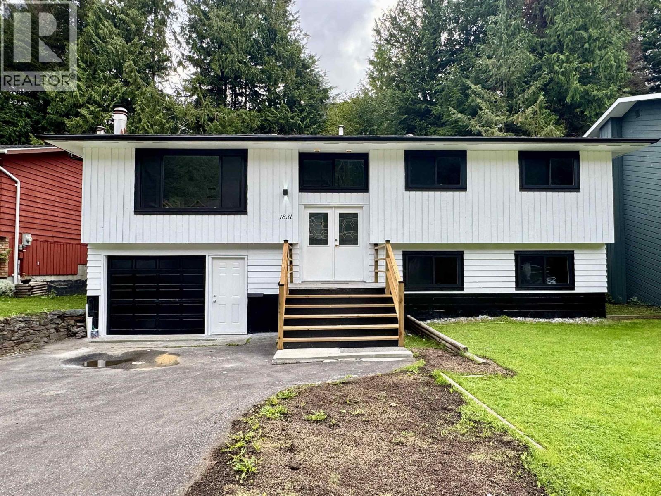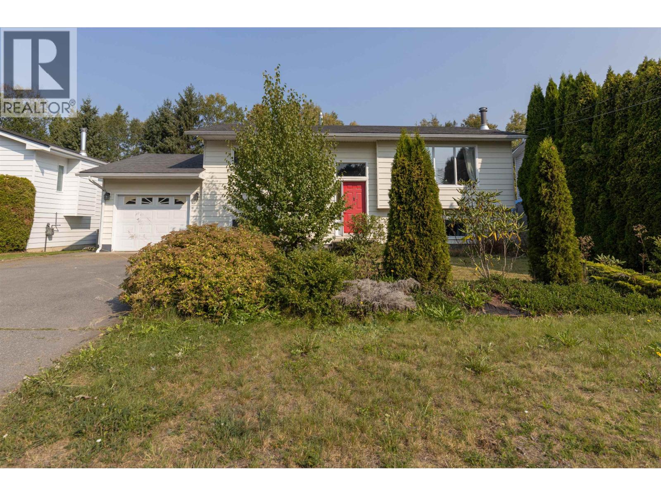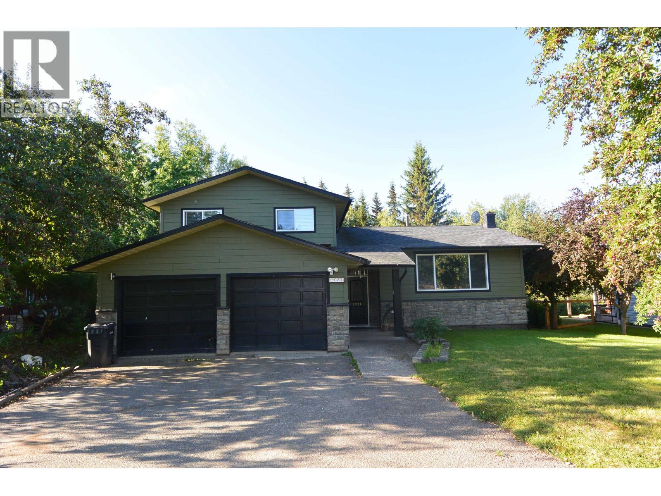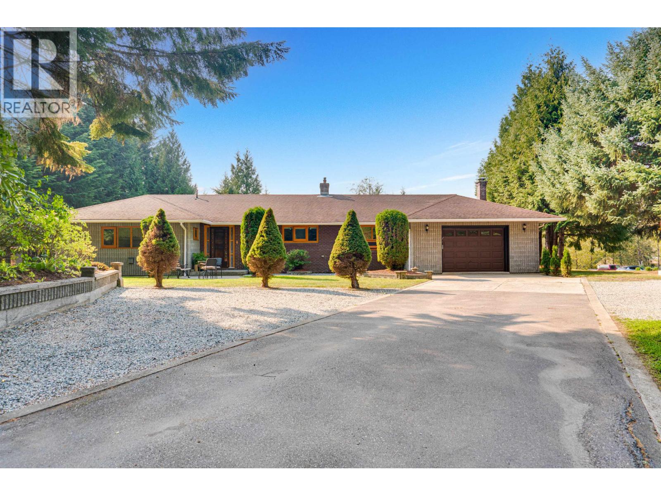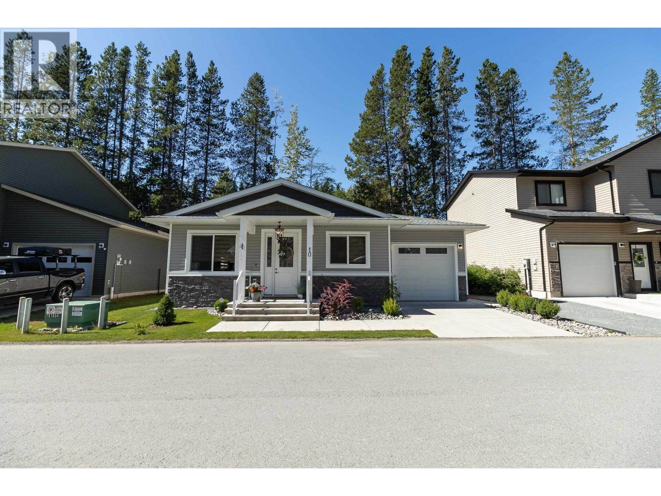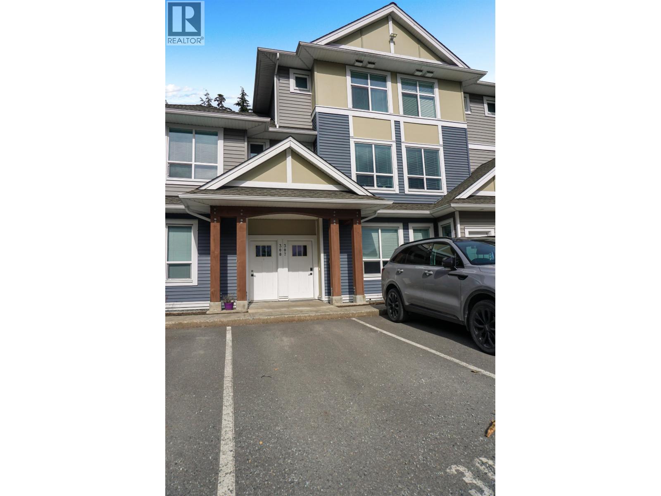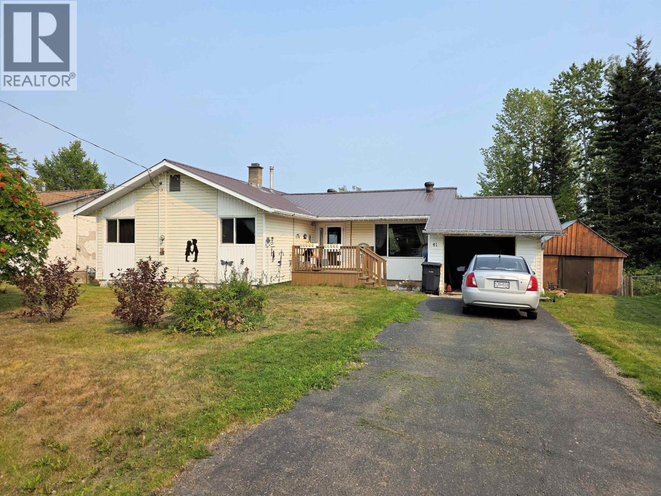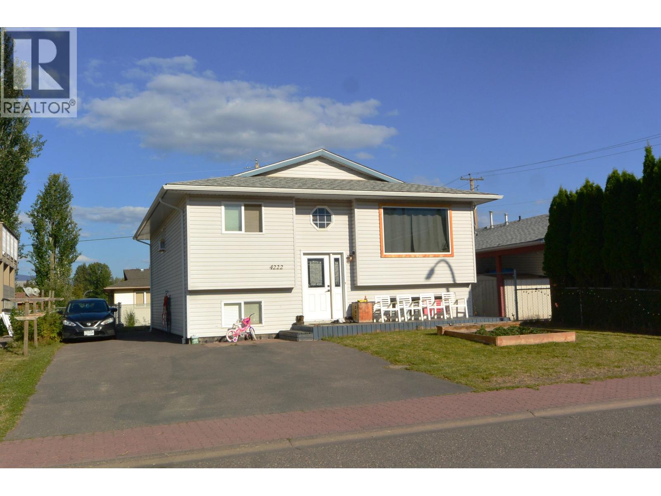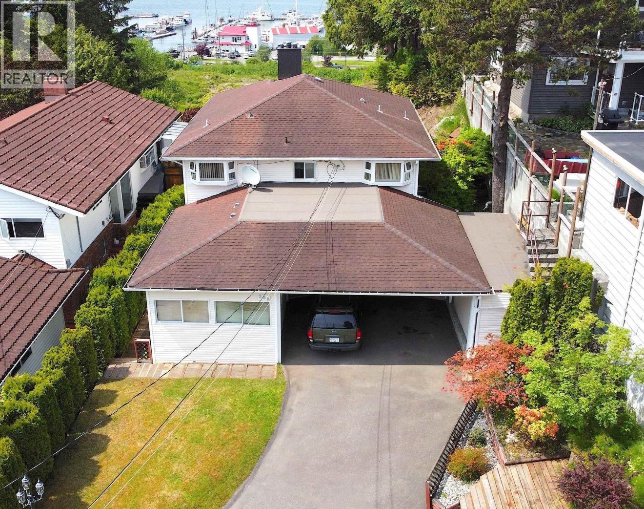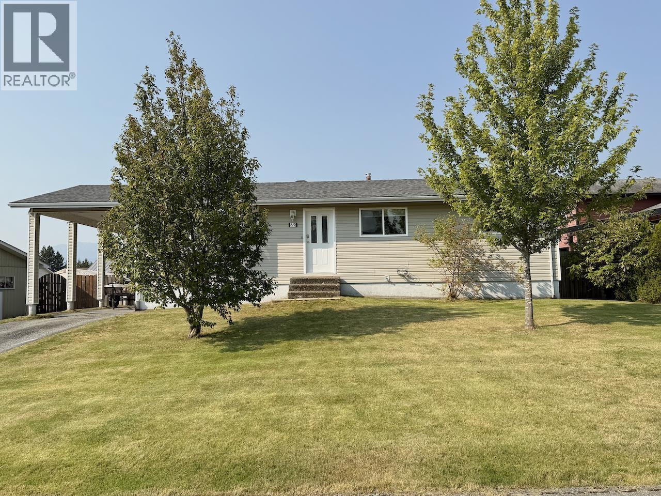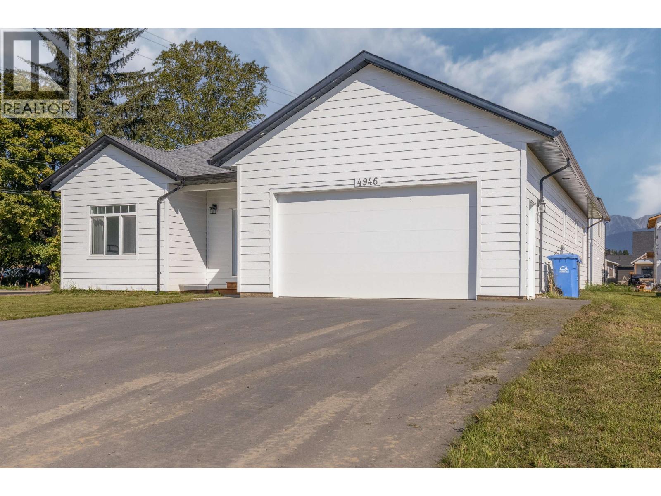
Highlights
Description
- Home value ($/Sqft)$375/Sqft
- Time on Housefulnew 27 hours
- Property typeSingle family
- StyleRanch
- Median school Score
- Year built2022
- Garage spaces2
- Mortgage payment
* PREC - Personal Real Estate Corporation. Located on corner lot just a few blocks away from Uplands School, this 2022 sprawling 3 bed 2 bath rancher is just over 1900 sq ft with a full crawl space. Every room in this house is spacious and has plenty of storage! As you enter into the lg foyer you can access the garage or walk into the open concept living space. Or you can turn left towards the 2 lg bdrms and 4 pc main bath. The beautiful lg white kitchen features plenty of cabinets, white quartz countertops with stainless appliances, a lg walk in large pantry and adjacent laundry room. The kitchen is open to the lg living room and spacious dining area which features a door leading out to the covered deck. The primary bdrm is huge and features a good size bath with double sinks, and large W/I closet. Make an appt to check it out! (id:63267)
Home overview
- Heat source Natural gas
- Heat type Forced air
- # total stories 1
- Roof Conventional
- # garage spaces 2
- Has garage (y/n) Yes
- # full baths 2
- # total bathrooms 2.0
- # of above grade bedrooms 3
- Lot dimensions 9523.9
- Lot size (acres) 0.22377585
- Building size 1918
- Listing # R3044618
- Property sub type Single family residence
- Status Active
- 3rd bedroom 3.556m X 3.378m
Level: Main - Primary bedroom 4.775m X 4.293m
Level: Main - Pantry 3.505m X 2.032m
Level: Main - Other 2.464m X 3.251m
Level: Main - Kitchen 3.683m X 4.293m
Level: Main - Foyer 2.769m X 1.524m
Level: Main - 2nd bedroom 3.378m X 3.556m
Level: Main - Dining room 3.658m X 3.556m
Level: Main - Laundry 2.642m X 2.032m
Level: Main - Living room 4.928m X 5.994m
Level: Main
- Listing source url Https://www.realtor.ca/real-estate/28829317/4946-twedle-avenue-terrace
- Listing type identifier Idx

$-1,920
/ Month

