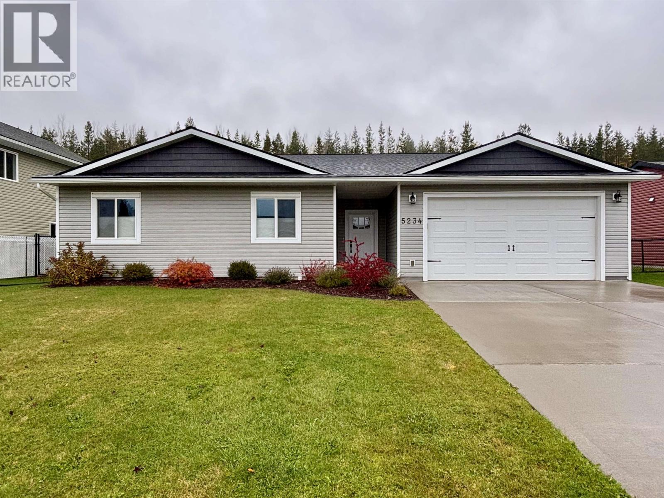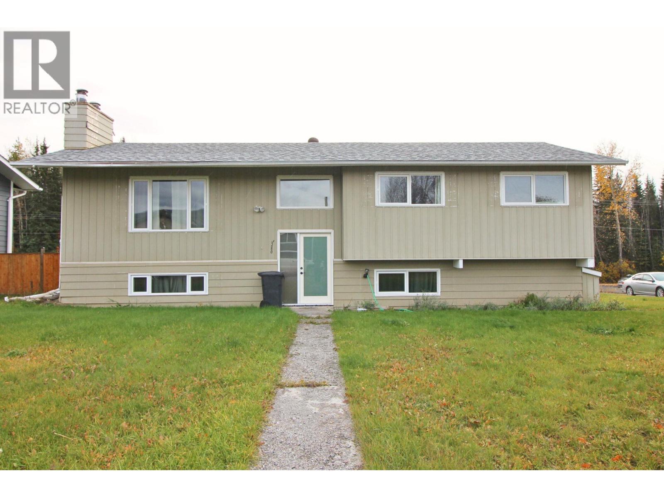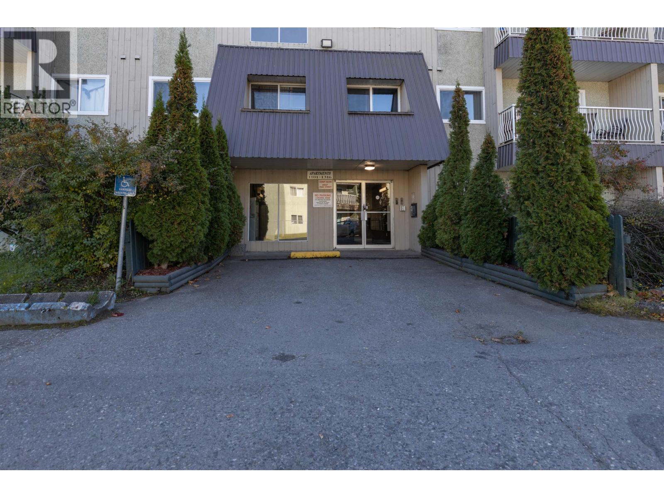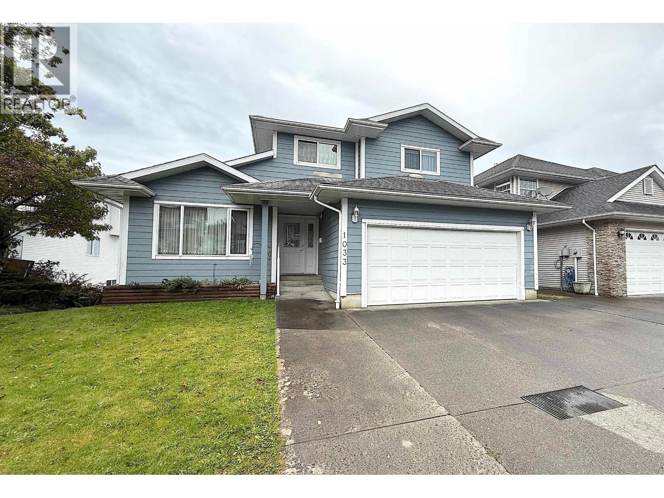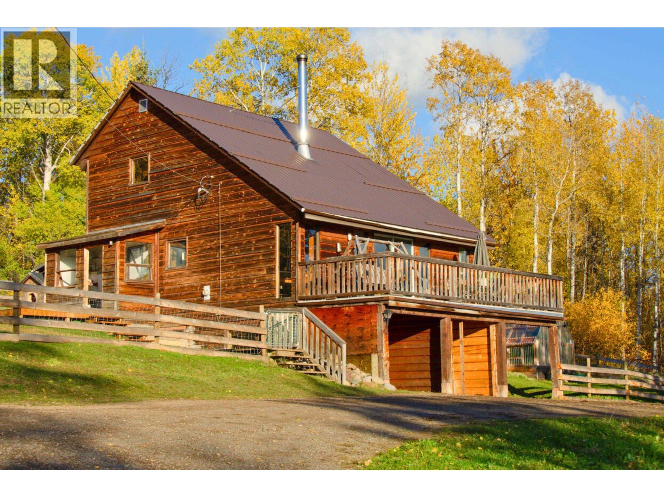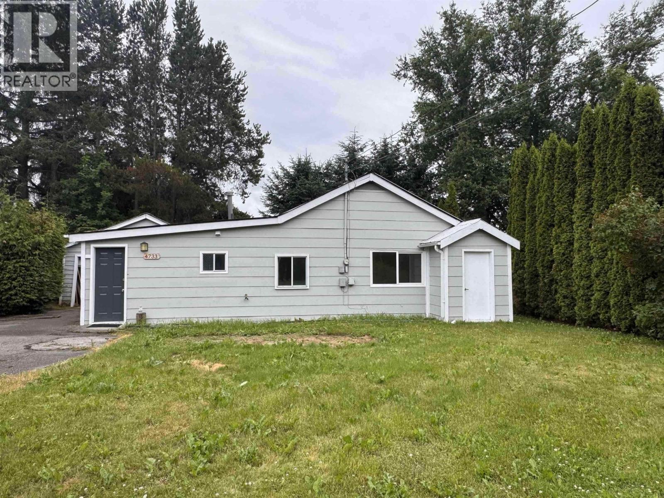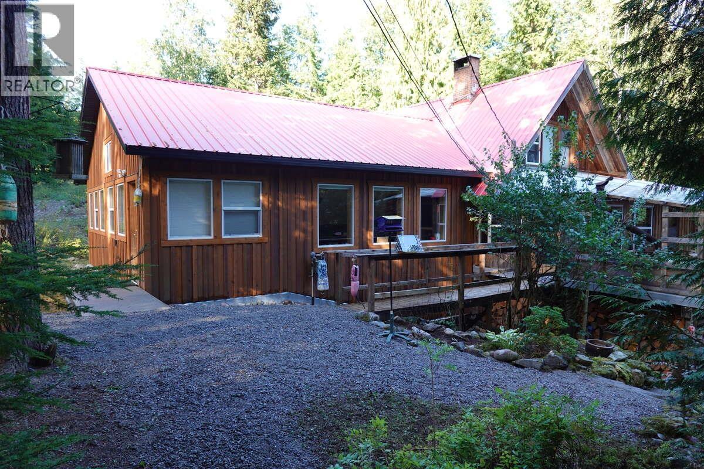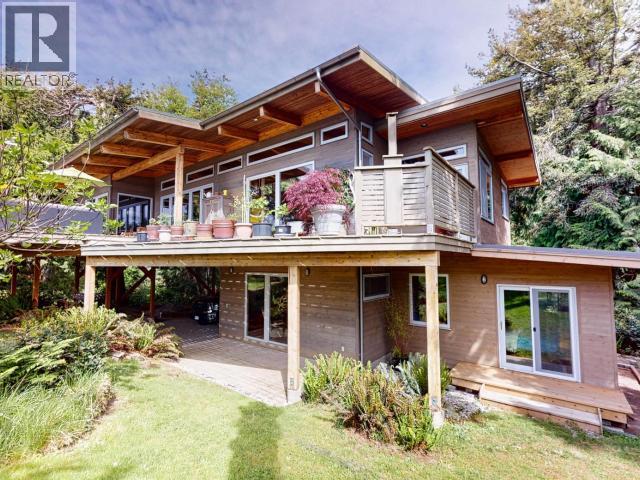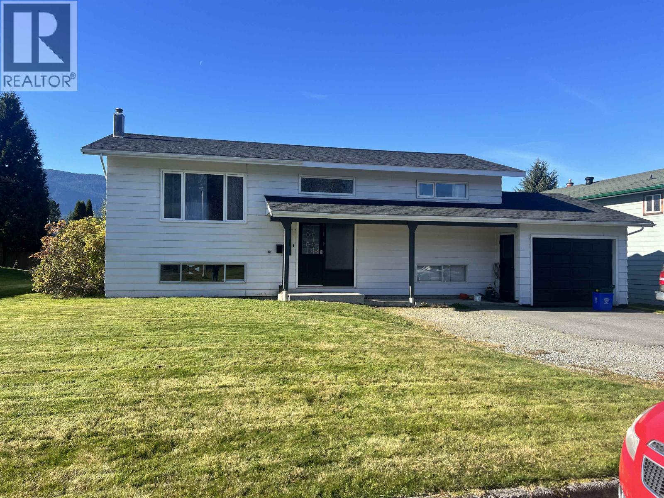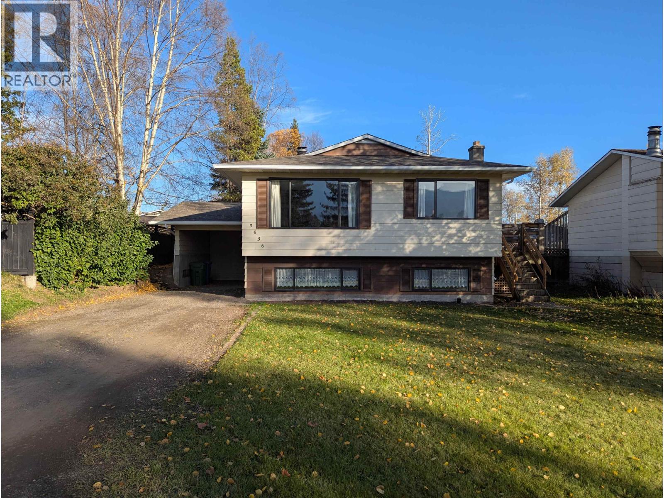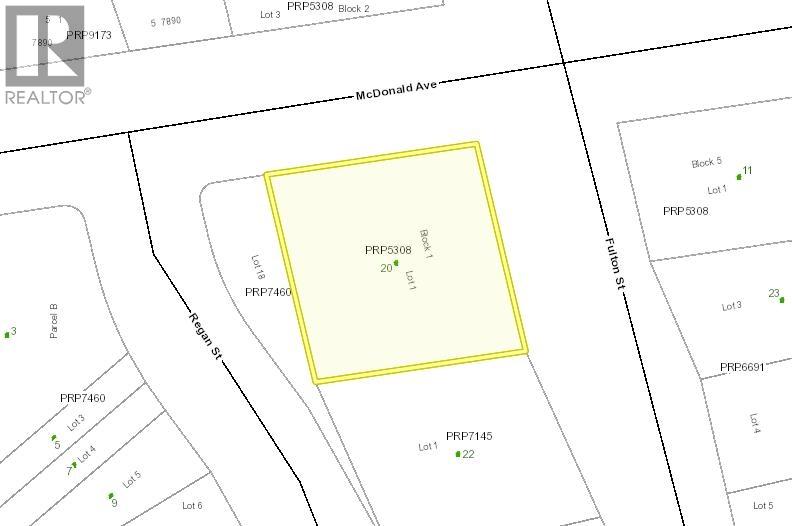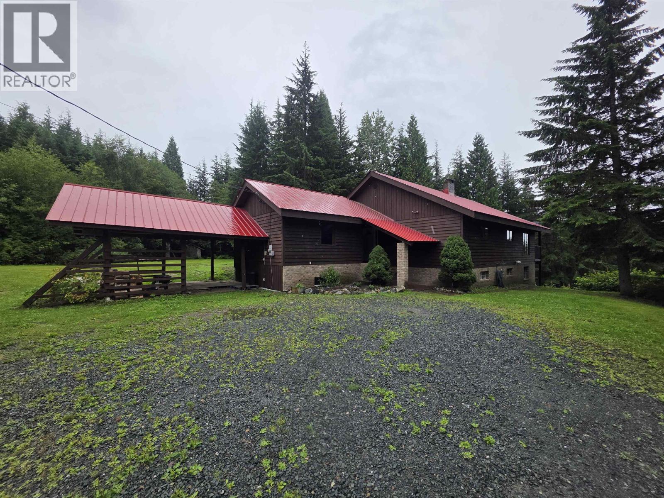
5289 Darci Ave
5289 Darci Ave
Highlights
Description
- Home value ($/Sqft)$227/Sqft
- Time on Houseful55 days
- Property typeSingle family
- Lot size15.94 Acres
- Year built1996
- Mortgage payment
Looking for peace and privacy only minutes from downtown Terrace? This 5 bed/2 bath Post & Beam style home is situated on just under 16 acres. The kitchen features updated stainless steel appliances with gas range, concrete counters, backsplash, and sink. Main bath features a new vanity, sink, lights, mirror, & taps. The home features newer vinyl plank flooring throughout. The large master suite features its own office and storage room below. Downstairs you'll find the large recroom with walk out to the yard, large updated bathroom with walk-in shower, and 3 more bedrooms. Outside features, 2 patios, carport, wood shed, garden area and more. The 15.94 acres is mostly treed and there is a 2nd road access to the opposite end of the property off of Dover Rd. Immediate possession available! (id:63267)
Home overview
- Heat source Natural gas, wood
- Heat type Forced air
- # total stories 2
- Roof Conventional
- Has garage (y/n) Yes
- # full baths 2
- # total bathrooms 2.0
- # of above grade bedrooms 6
- Has fireplace (y/n) Yes
- Lot dimensions 15.94
- Lot size (acres) 15.94
- Listing # R3014185
- Property sub type Single family residence
- Status Active
- 2nd bedroom 4.115m X 3.15m
Level: Above - Primary bedroom 5.359m X 4.648m
Level: Above - Office 4.166m X 3.124m
Level: Above - Kitchen 5.563m X 3.124m
Level: Above - Living room 7.671m X 4.115m
Level: Above - Storage 6.401m X 4.572m
Level: Basement - 6th bedroom 4.293m X 3.429m
Level: Basement - 5th bedroom 3.962m X 2.896m
Level: Basement - 3rd bedroom 4.115m X 3.15m
Level: Basement - Recreational room / games room 5.486m X 4.953m
Level: Basement - Utility 4.267m X 3.962m
Level: Basement - 4th bedroom 3.531m X 3.175m
Level: Basement
- Listing source url Https://www.realtor.ca/real-estate/28451323/5289-darci-avenue-terrace
- Listing type identifier Idx

$-2,066
/ Month


