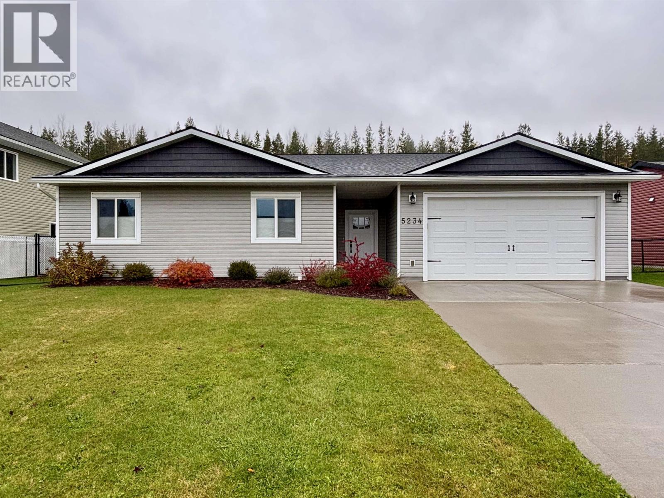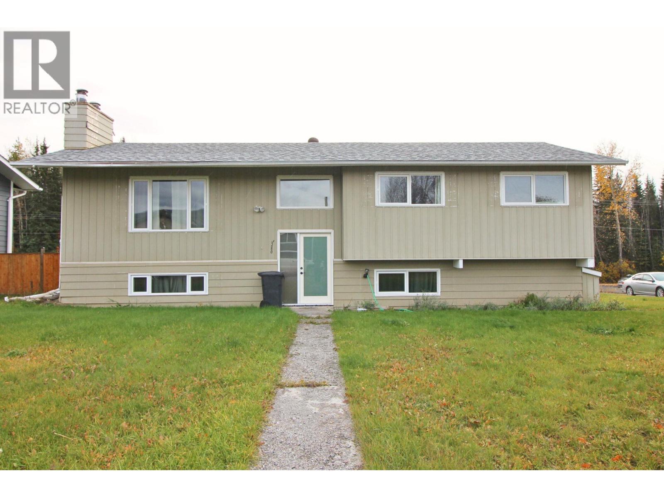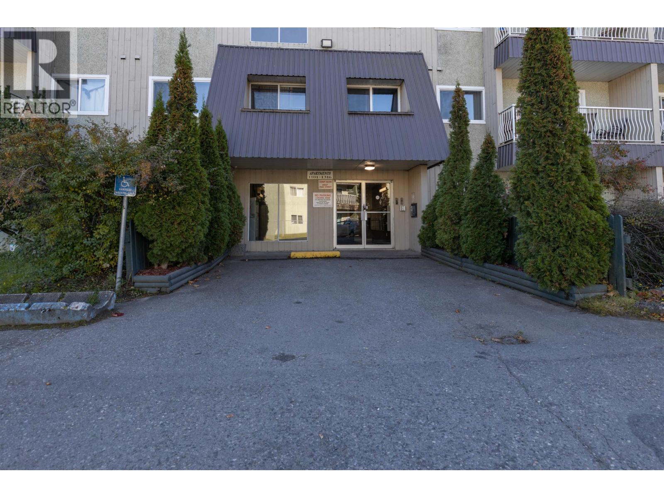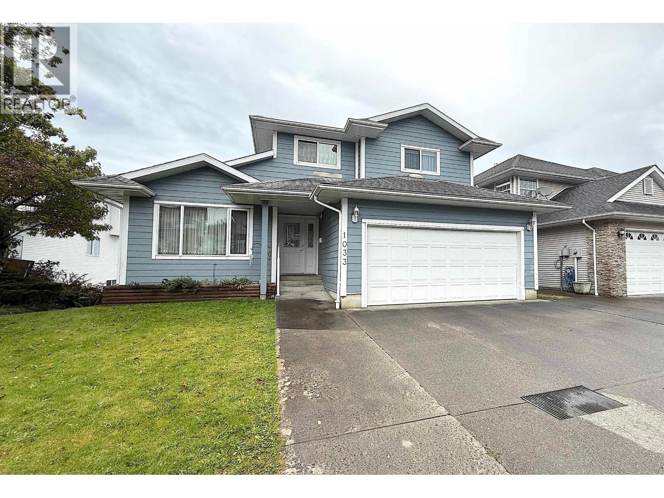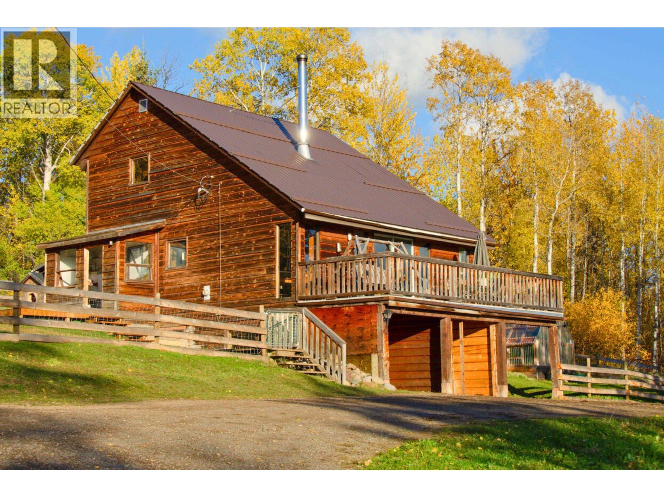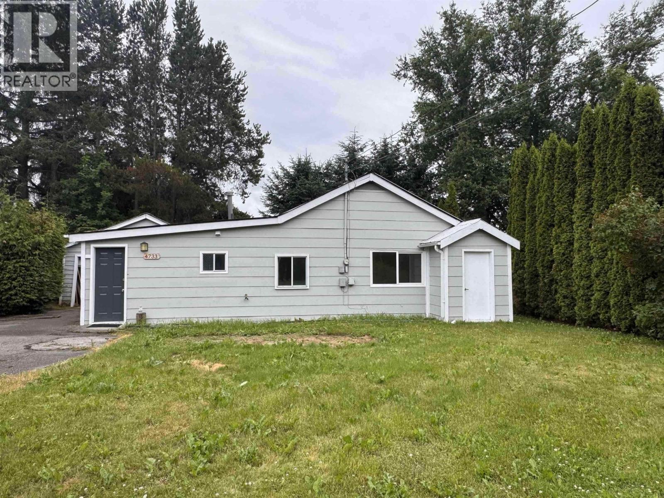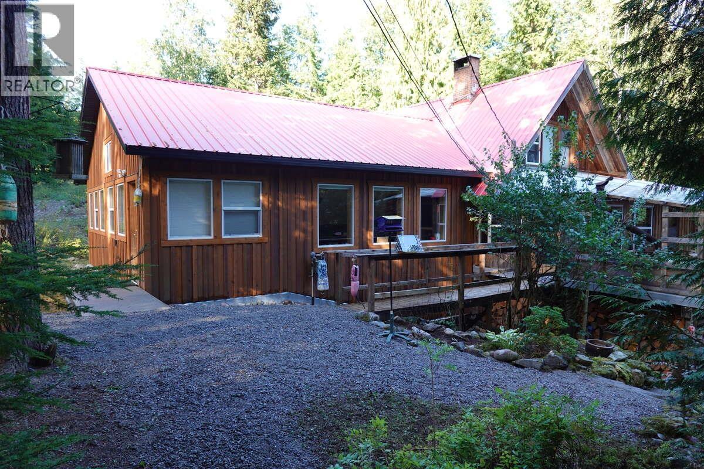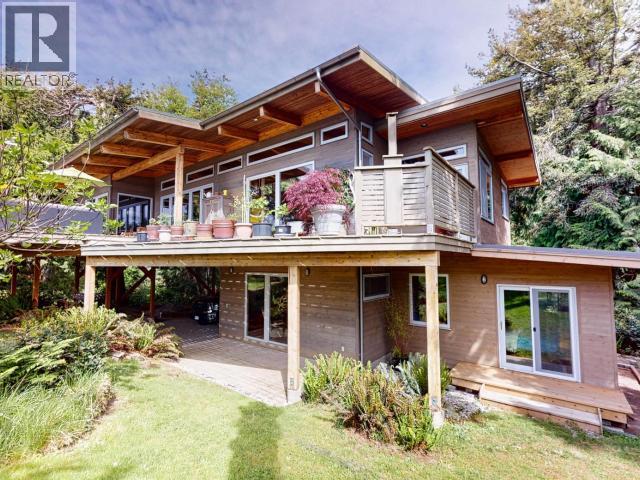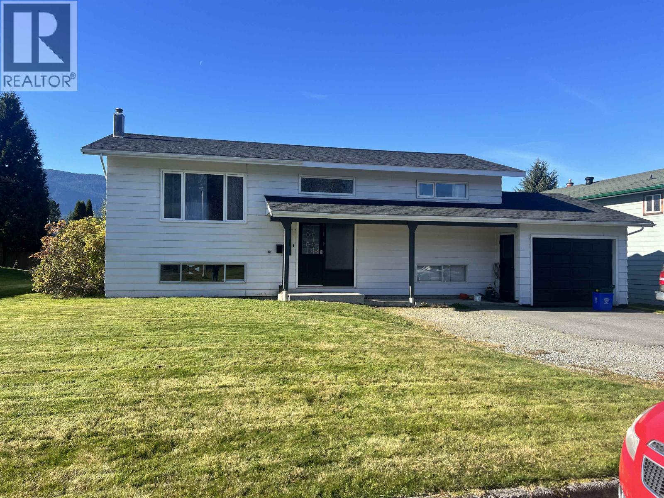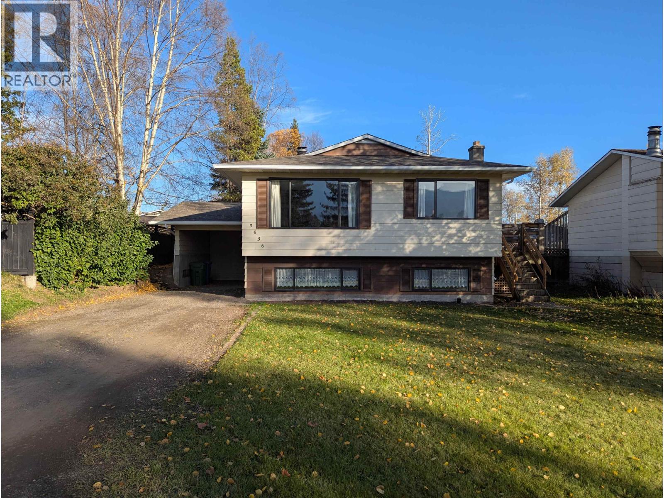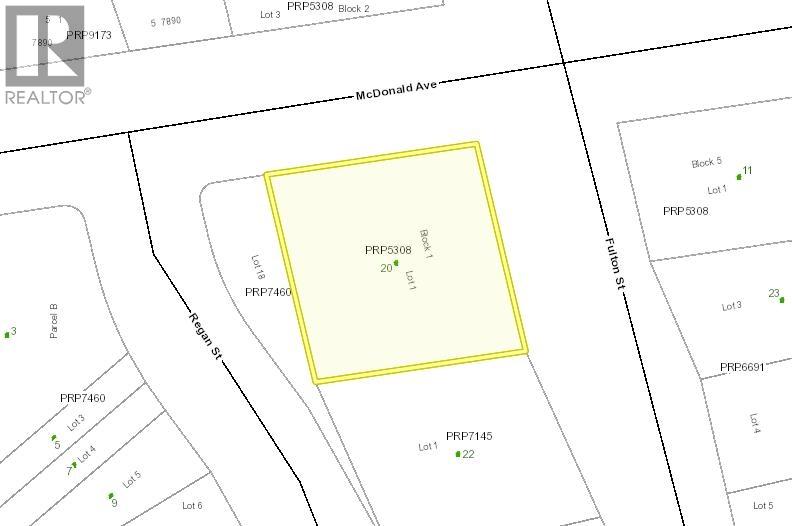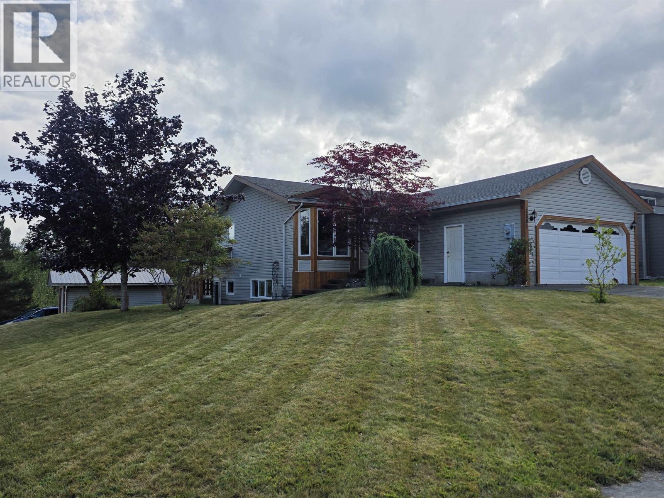
5301 Mountain Vista Dr
5301 Mountain Vista Dr
Highlights
Description
- Home value ($/Sqft)$321/Sqft
- Time on Houseful59 days
- Property typeSingle family
- Median school Score
- Year built1992
- Mortgage payment
Fantastic location! this 4-bedroom,3-bath home is situated on a huge 12267 sq ft corner lot with a detached garage and lots of extra parking for vehicles. This south facing home features mountain views and all day sunlight in the backyard. The main floor has a large eat in kitchen, main living room and 3 bedrooms with a spacious primary bedroom with ensuite bath. Downstairs there is a large family room, large bedoom, office area, and large mudroom from the side entry. Great layout for those potentially wanting to add a rental suite to the home. There's a 2 car main garage with large stamped concrete driveway at the front. The 2nd detached garage is a huge bonus with huge parking area for RV's boats, or extra vehicles. A hard package to find right in town close to everything! (id:63267)
Home overview
- Heat source Natural gas
- Heat type Forced air
- # total stories 2
- Roof Conventional
- Has garage (y/n) Yes
- # full baths 3
- # total bathrooms 3.0
- # of above grade bedrooms 4
- Has fireplace (y/n) Yes
- View Mountain view
- Lot dimensions 12267
- Lot size (acres) 0.2882284
- Listing # R3039883
- Property sub type Single family residence
- Status Active
- Family room 4.877m X 4.318m
Level: Basement - 4th bedroom 3.454m X 2.896m
Level: Basement - Foyer 4.267m X 2.134m
Level: Basement - Office 4.14m X 3.124m
Level: Basement - Kitchen 4.775m X 3.785m
Level: Main - 2nd bedroom 3.378m X 2.743m
Level: Main - Living room 4.343m X 4.064m
Level: Main - 3rd bedroom 3.099m X 2.616m
Level: Main - Primary bedroom 3.962m X 3.073m
Level: Main
- Listing source url Https://www.realtor.ca/real-estate/28768544/5301-mountain-vista-drive-terrace
- Listing type identifier Idx

$-1,800
/ Month

