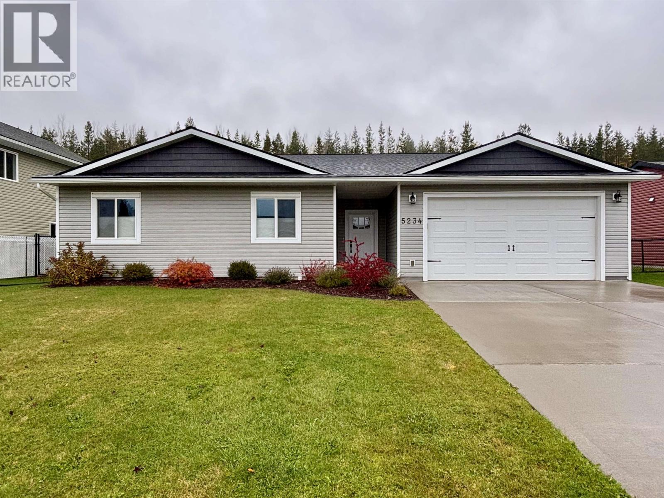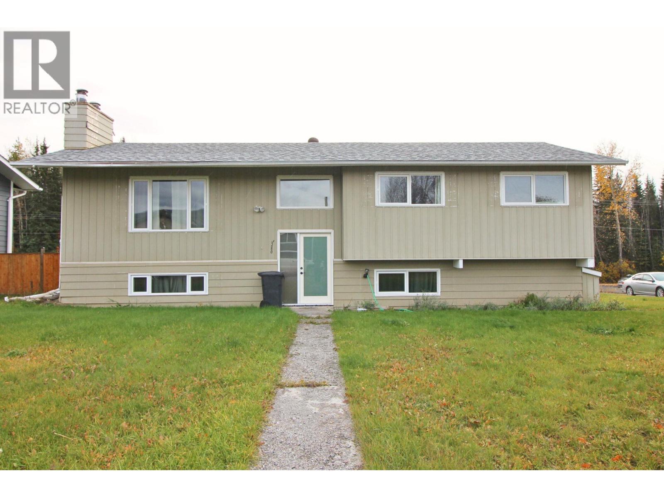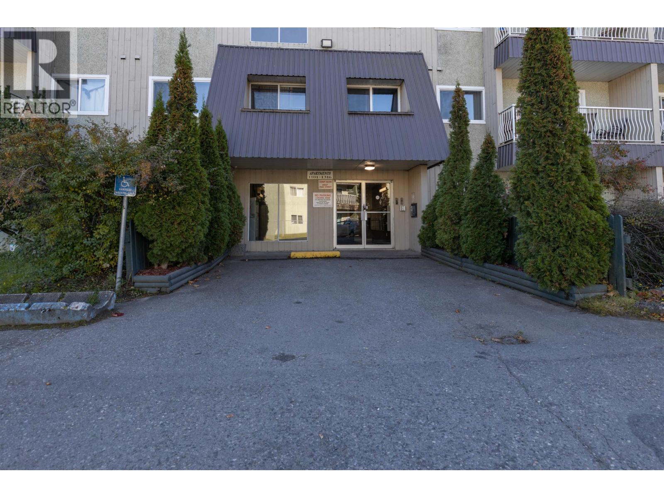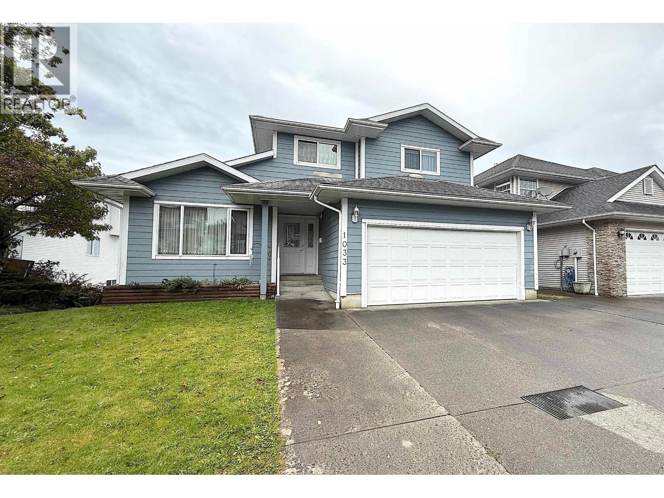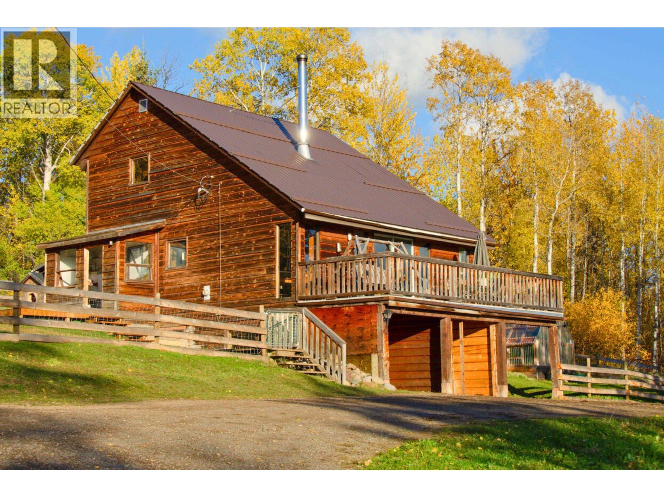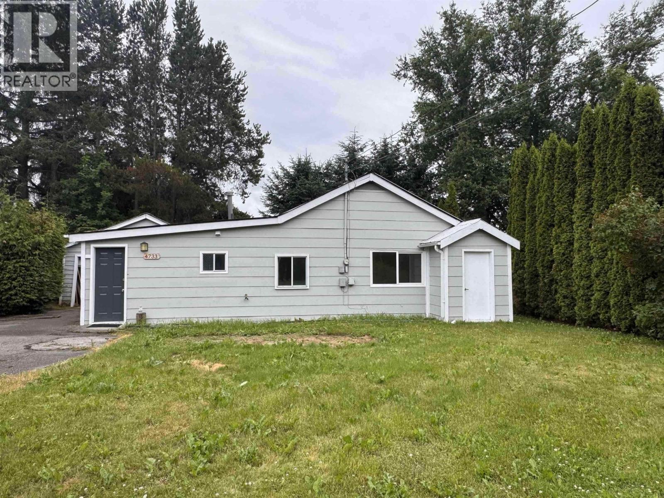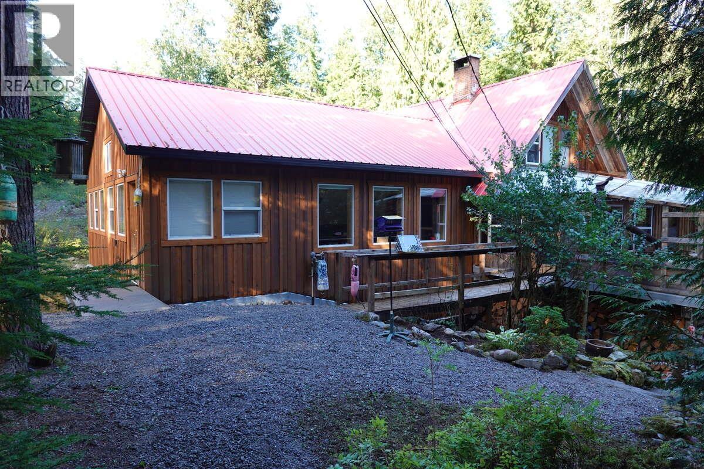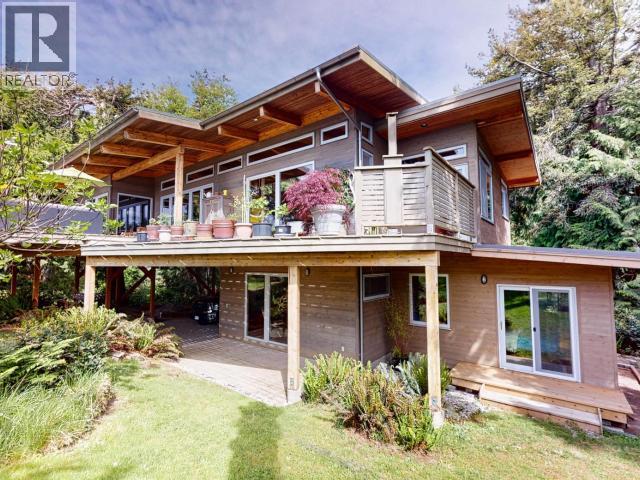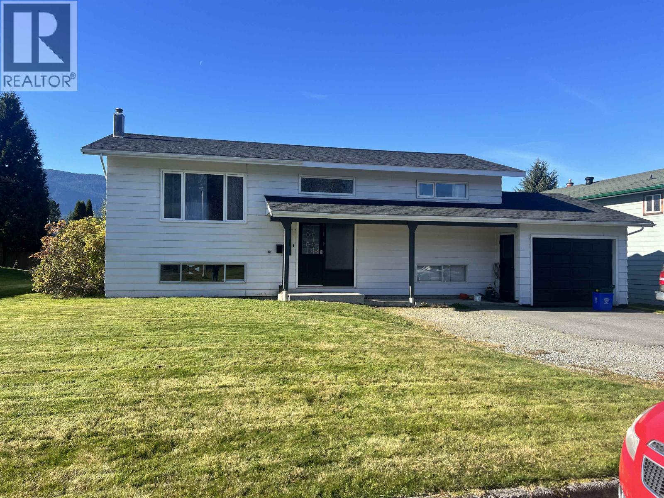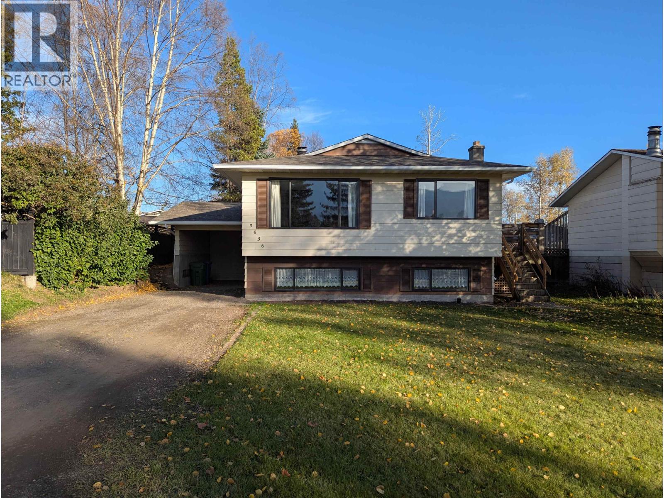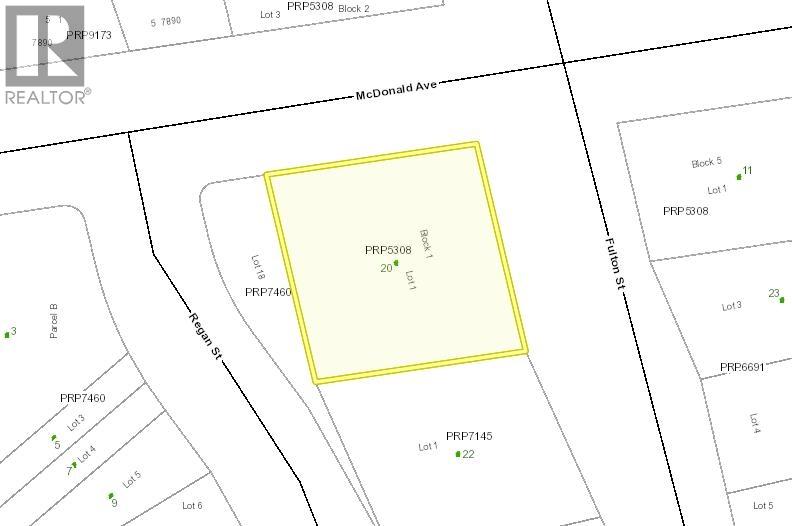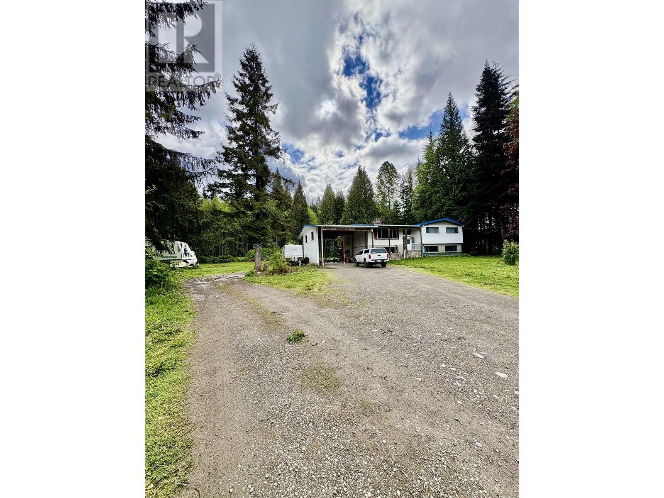
Highlights
This home is
18%
Time on Houseful
153 Days
Home features
Staycation ready
School rated
5.8/10
Terrace
14.4%
Description
- Home value ($/Sqft)$184/Sqft
- Time on Houseful153 days
- Property typeSingle family
- Median school Score
- Lot size4.01 Acres
- Year built1973
- Mortgage payment
Escape the hustle and bustle in this tranquil 4-acre oasis just minutes from downtown Terrace. This 2 level home offers 3 spacious bedrooms upstairs, with the potential for a 4th. The large carport provides ample secure parking for your high-profile vehicles. Enjoy the private, thoughtful layout and the soothing sounds of nature as you stroll through the untouched forest trails right on your property. Whether you're entertaining guests or seeking a peaceful refuge, this home offers the best of both worlds - convenient access to the city and the serenity of nature at your doorstep. Don't miss your chance to make this property your private sanctuary. (id:63267)
Home overview
Amenities / Utilities
- Heat source Natural gas
- Heat type Forced air
Exterior
- # total stories 2
- Roof Conventional
- Has garage (y/n) Yes
Interior
- # full baths 3
- # total bathrooms 3.0
- # of above grade bedrooms 5
- Has fireplace (y/n) Yes
Lot/ Land Details
- Lot dimensions 4.01
Overview
- Lot size (acres) 4.01
- Listing # R3005471
- Property sub type Single family residence
- Status Active
Rooms Information
metric
- 2.896m X 3.683m
Level: Basement - Living room 3.962m X 4.572m
Level: Basement - Living room 4.089m X 5.486m
Level: Basement - Kitchen 2.261m X 2.184m
Level: Basement - 4th bedroom 3.353m X 2.54m
Level: Basement - 5th bedroom 2.616m X 2.921m
Level: Basement - Kitchen 2.21m X 4.14m
Level: Main - 3rd bedroom 3.15m X 2.642m
Level: Main - Dining room 4.14m X 2.794m
Level: Main - 2nd bedroom 2.845m X 5.486m
Level: Main - Primary bedroom 6.833m X 3.099m
Level: Main - Living room 7.137m X 4.267m
Level: Main
SOA_HOUSEKEEPING_ATTRS
- Listing source url Https://www.realtor.ca/real-estate/28345294/5380-centennial-drive-terrace
- Listing type identifier Idx
The Home Overview listing data and Property Description above are provided by the Canadian Real Estate Association (CREA). All other information is provided by Houseful and its affiliates.

Lock your rate with RBC pre-approval
Mortgage rate is for illustrative purposes only. Please check RBC.com/mortgages for the current mortgage rates
$-1,573
/ Month25 Years fixed, 20% down payment, % interest
$
$
$
%
$
%

Schedule a viewing
No obligation or purchase necessary, cancel at any time
Nearby Homes
Real estate & homes for sale nearby

