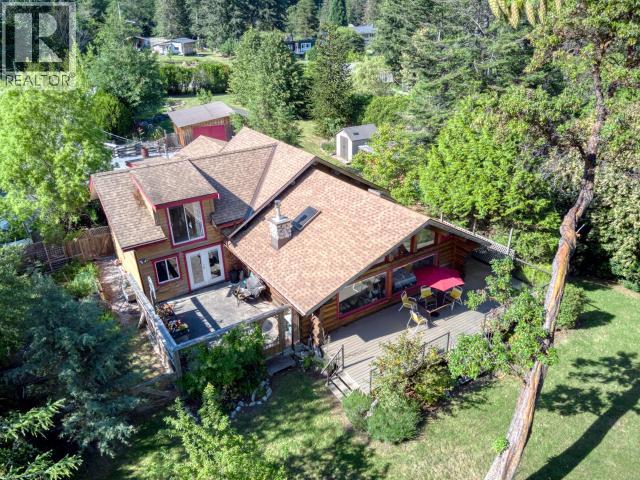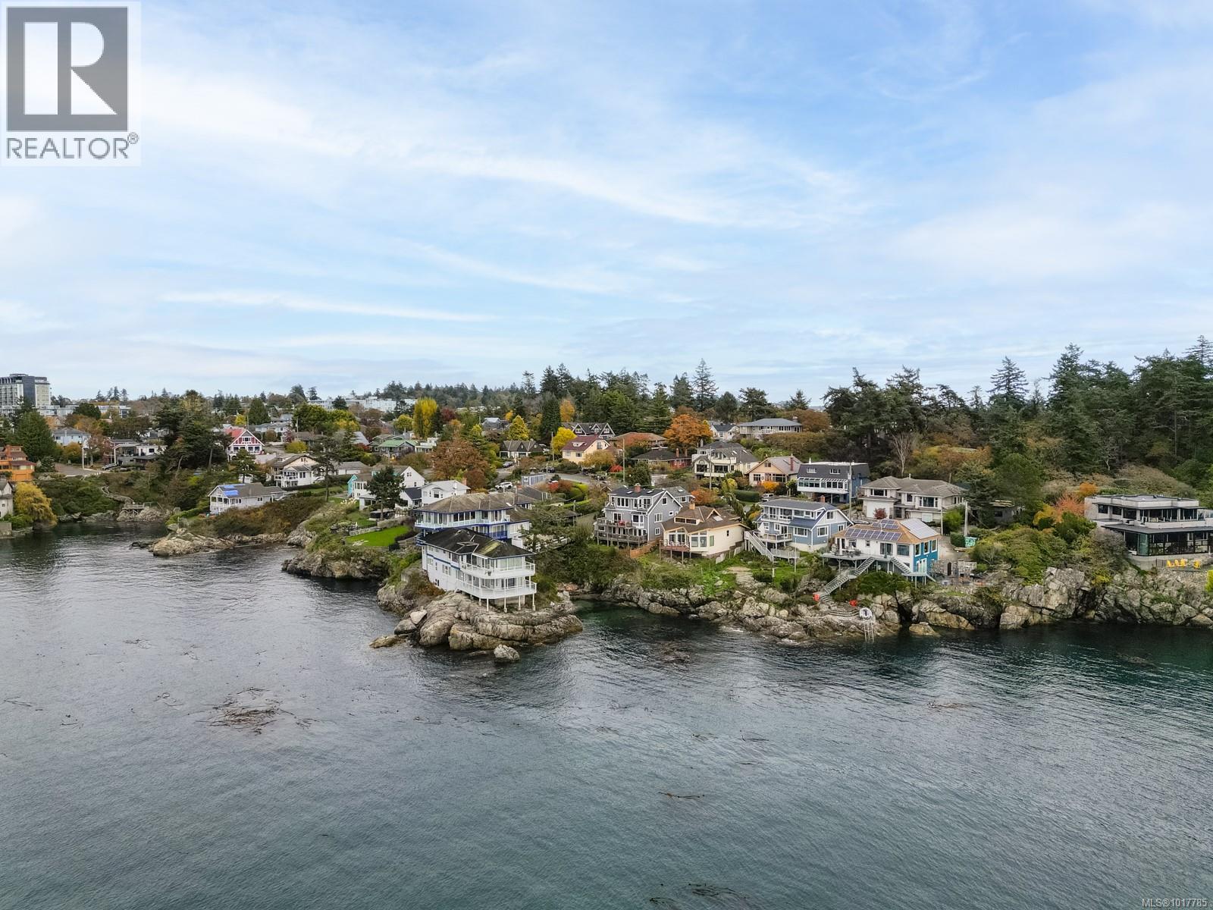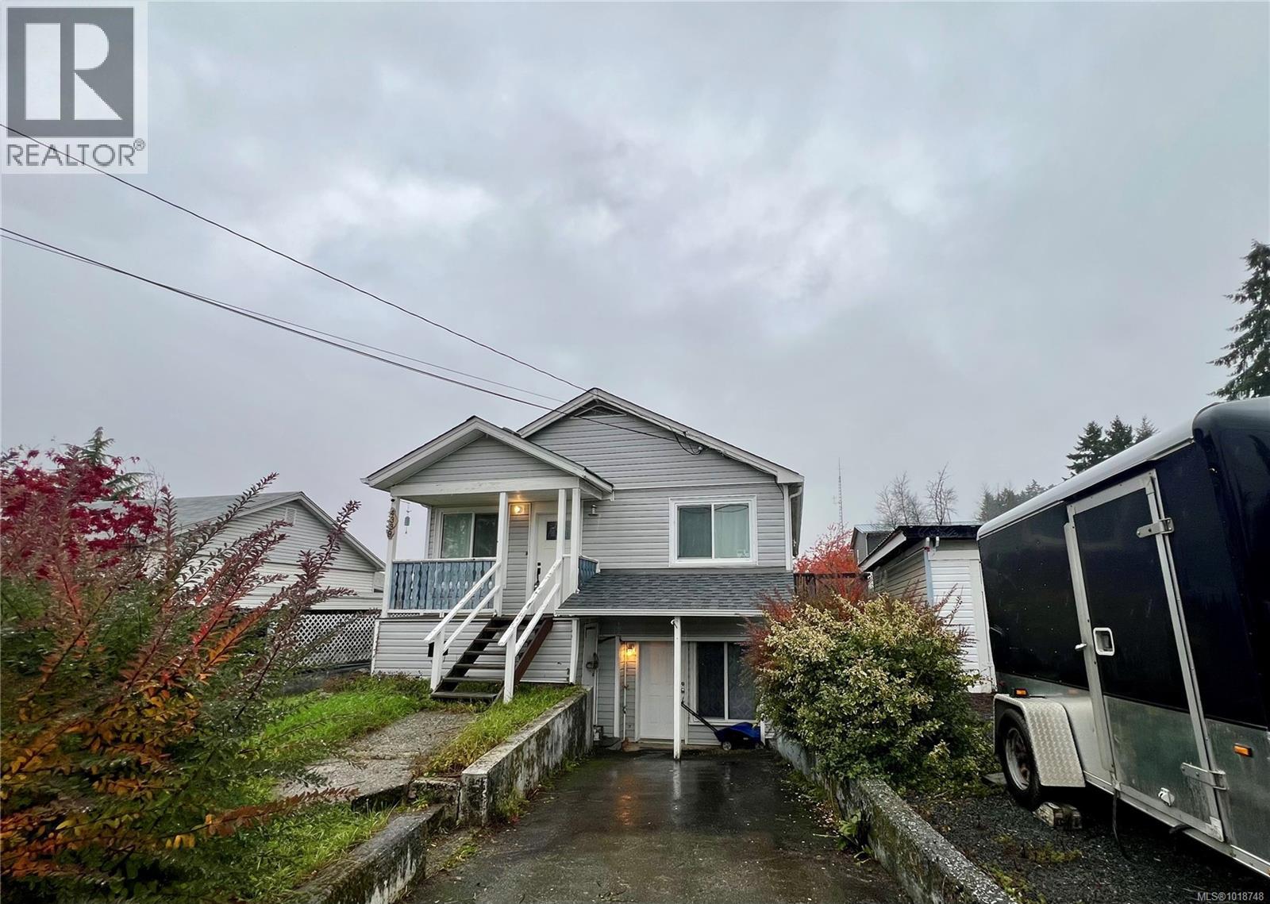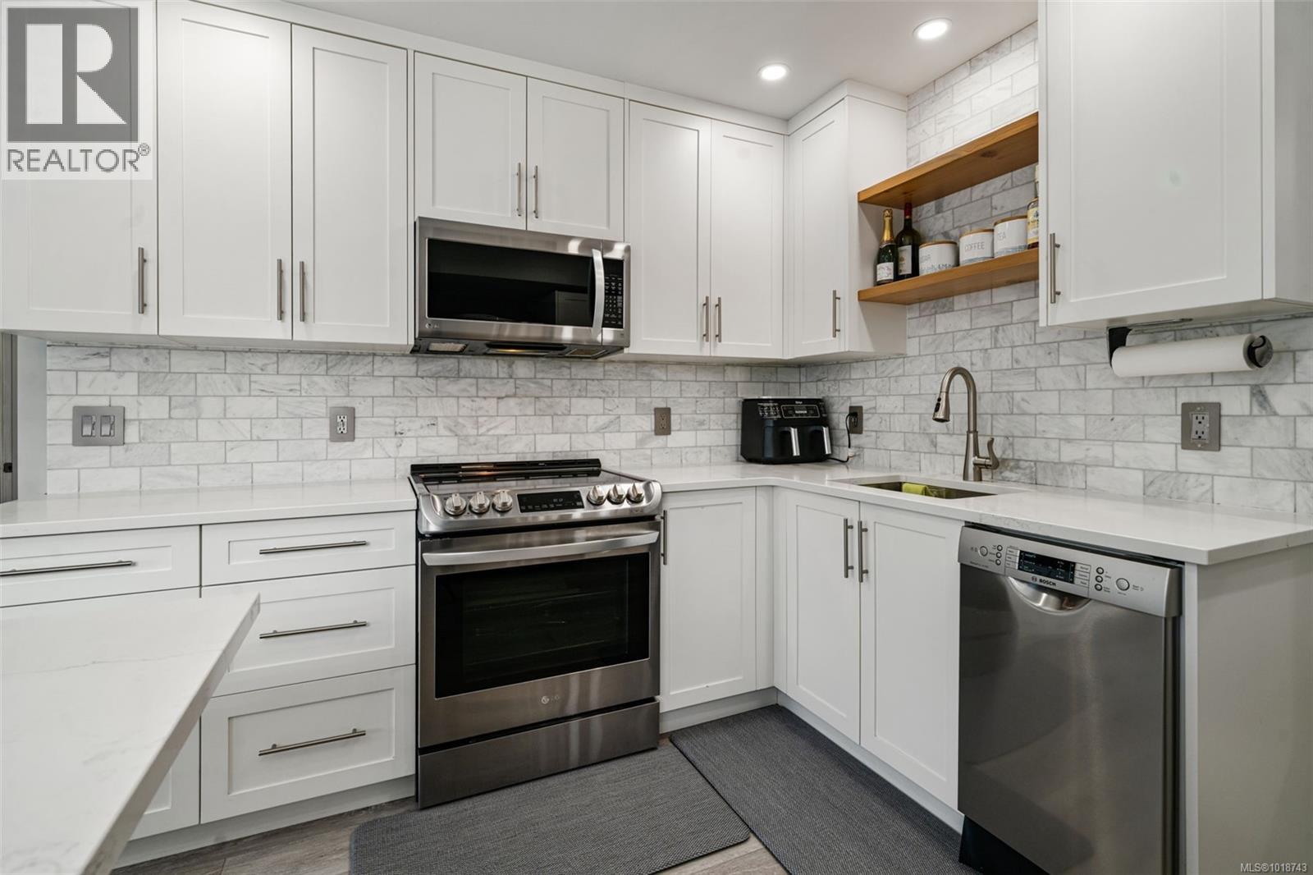- Houseful
- BC
- Texada Island
- V0N
- 4304 Sanderson Rd

Highlights
Description
- Home value ($/Sqft)$363/Sqft
- Time on Houseful10 days
- Property typeSingle family
- Lot size0.91 Acre
- Year built1988
- Mortgage payment
WATERFRONT TEXADA SANCTUARY. Magical 5-bed 3-bath log home with quality-built additions awaits you at the end of a quiet street in Gillies Bay. Amazing views towards Shelter Point, Dick Island, & down the Georgia Strait. Just under an acre, the park-like property enjoys good access to the beach below with nearly 400 ft of waterfront! Attached 2-bed suite offers many possibilities from Airbnb to family share. Beautifully updated kitchen is open to living room (with new propane fireplace), both enjoy high vaulted ceiling and a peaceful ocean view amongst the towering evergreens. Watch the whales and eagles play from your sprawling deck on the water side. Private 2-story addition with view makes perfect home office or bedroom! Beautiful established grounds are a calm, peaceful retreat with raised garden beds, flowering bushes, fruit trees and more! Newly graveled driveway plus outbuildings. Enjoy your privacy at the end of the road, while still close to the services of Gillies Bay. (id:63267)
Home overview
- Cooling None
- Heat source Electric, propane
- Heat type Baseboard heaters
- # full baths 3
- # total bathrooms 3.0
- # of above grade bedrooms 5
- View Mountain view, ocean view
- Lot dimensions 0.91
- Lot size (acres) 0.91
- Building size 2753
- Listing # 19436
- Property sub type Single family residence
- Status Active
- Primary bedroom 5.867m X 4.242m
Level: Above - Ensuite bathroom (# of pieces - 2) Measurements not available
Level: Above - Bedroom 3.988m X 6.02m
Level: Above - Bathroom (# of pieces - 3) Measurements not available
Level: Main - Dining room 3.378m X 2.464m
Level: Main - Kitchen 3.378m X 3.962m
Level: Main - Living room 4.724m X 6.553m
Level: Main - Bedroom 3.099m X 4.648m
Level: Main - Kitchen 6.401m X 4.267m
Level: Main - Laundry 2.261m X 3.048m
Level: Main - Bedroom 3.2m X 5.232m
Level: Main - Bedroom 3.2m X 4.648m
Level: Main - Bathroom (# of pieces - 4) Measurements not available
Level: Main
- Listing source url Https://www.realtor.ca/real-estate/29022109/4304-sanderson-road-texada-island
- Listing type identifier Idx

$-2,667
/ Month













