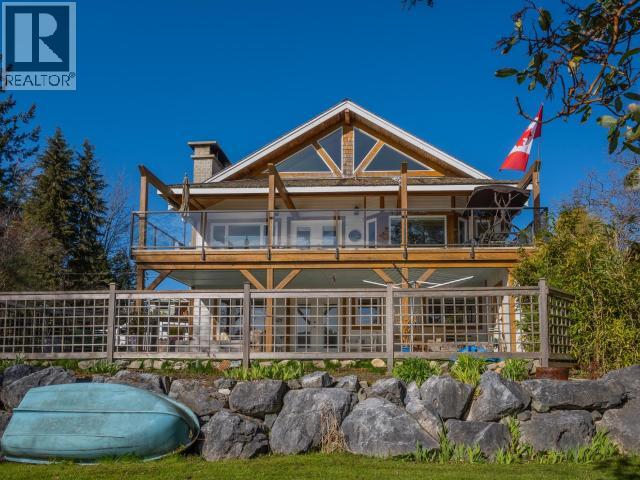- Houseful
- BC
- Texada Island
- V0N
- 4810 Sanderson Rd

4810 Sanderson Rd
4810 Sanderson Rd
Highlights
Description
- Home value ($/Sqft)$276/Sqft
- Time on Houseful152 days
- Property typeSingle family
- Year built2010
- Mortgage payment
WALK-ON WATERFRONT UNDER $1M! The sound of the waves, watching the sea life, the south facing sunsets... There is no better place to do this than at 4810 Sanderson Road. Boasting a prime Ocean-Front Location in a quiet neighbourhood not far from Gillies Bay Store, this home is ideal for those seeking both tranquillity and fine craftsmanship. Custom built in 2010, this home had every detail considered and offers spacious interiors of Alder flooring, New Zealand Carpets, a Food-Lover's Kitchen and Pantry by Columbia Cabinets in Sechelt with top quality Granite Counter-tops completing the ultimate in both functional layout and well-flowing design. Self-contained suite easily rented short term or year round with Texada's Zero Vacancy or use the extra space for multi-generational living to complete this incredible package. Explore Trails, Farmer's Markets, and Beaches all a stone's throw from your island hideaway. Call for a private viewing - this is the home you have been waiting for! (id:63267)
Home overview
- Cooling None
- Heat source Electric, propane, wood
- Heat type Baseboard heaters, forced air, radiant heat
- Fencing Fence
- # parking spaces 1
- Has garage (y/n) Yes
- # full baths 3
- # total bathrooms 3.0
- # of above grade bedrooms 3
- View Ocean view
- Lot desc Garden area
- Lot dimensions 6098
- Lot size (acres) 0.14328007
- Building size 3244
- Listing # 18993
- Property sub type Single family residence
- Status Active
- Office 3.048m X 3.658m
Level: Above - Primary bedroom 6.706m X 6.096m
Level: Above - Primary bedroom 3.658m X 3.048m
Level: Basement - Kitchen 4.267m X 4.877m
Level: Basement - Laundry 4.572m X 2.438m
Level: Basement - Living room 2.743m X 4.877m
Level: Basement - Workshop 7.315m X 2.438m
Level: Basement - Foyer 1.829m X 3.962m
Level: Basement - Recreational room / games room 2.743m X 2.134m
Level: Basement - Bathroom (# of pieces - 3) Measurements not available
Level: Basement - Living room 5.486m X 5.182m
Level: Main - Kitchen 6.706m X 5.182m
Level: Main - Ensuite bathroom (# of pieces - 6) Measurements not available
Level: Main - Foyer 3.353m X 6.401m
Level: Main - Workshop 2.134m X 1.219m
Level: Main - Bathroom (# of pieces - 3) Measurements not available
Level: Main - Other 2.743m X 2.134m
Level: Main - Laundry 3.048m X 2.134m
Level: Main - Primary bedroom 6.401m X 5.182m
Level: Main
- Listing source url Https://www.realtor.ca/real-estate/28354692/4810-sanderson-road-texada-island
- Listing type identifier Idx

$-2,387
/ Month













