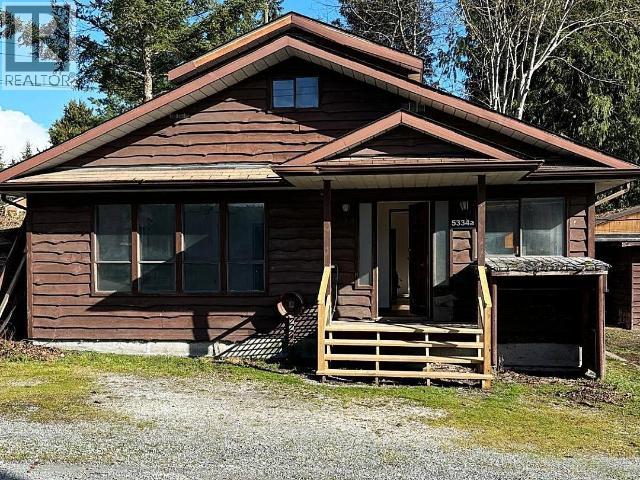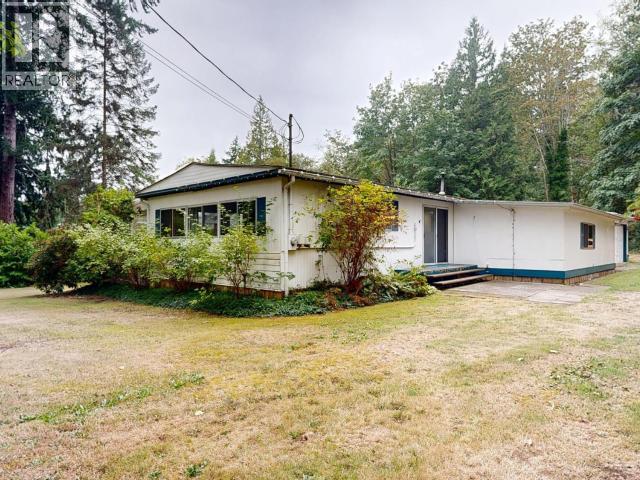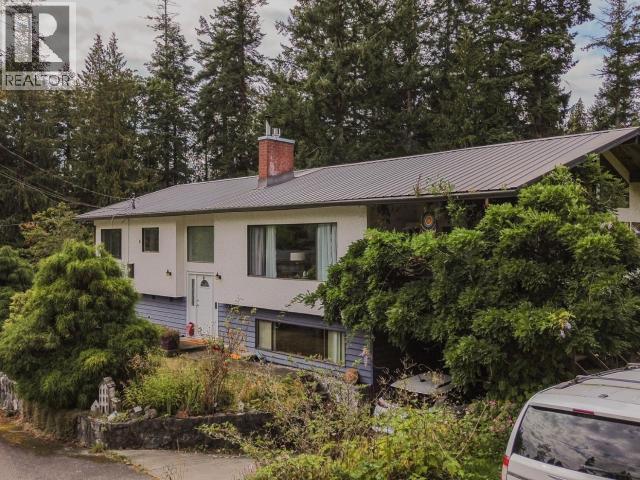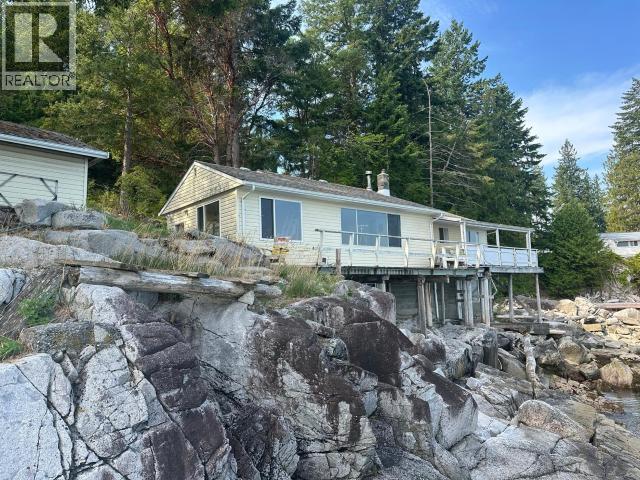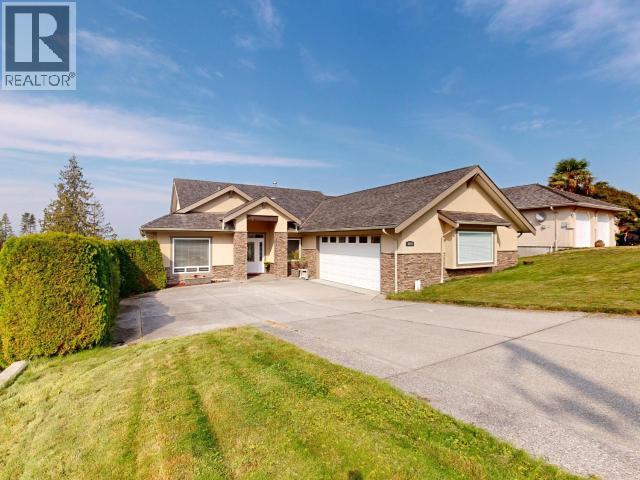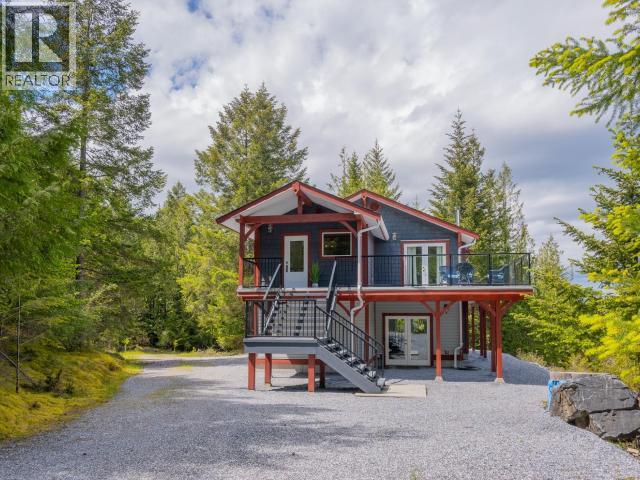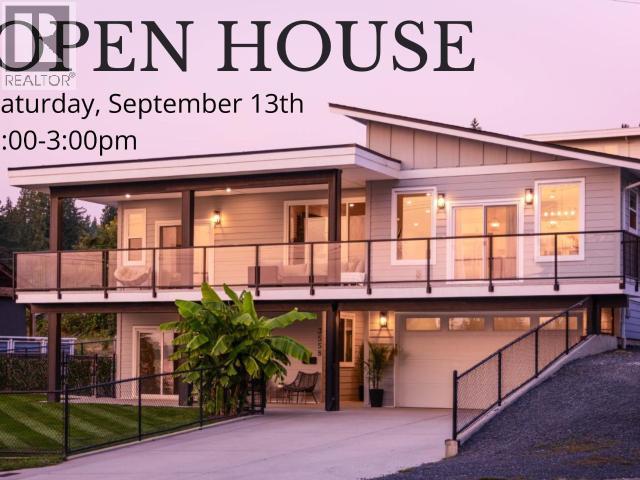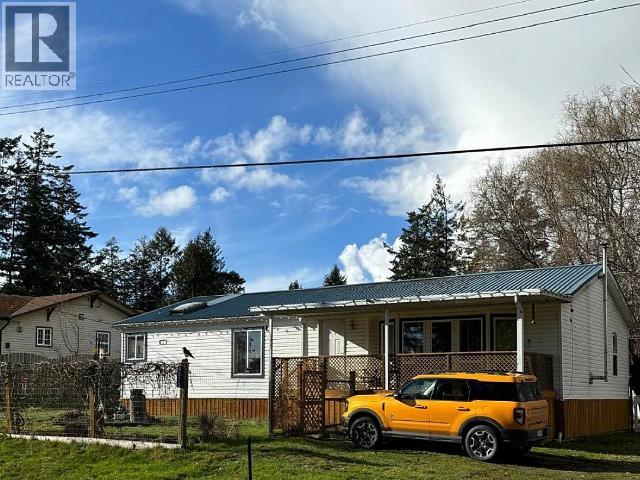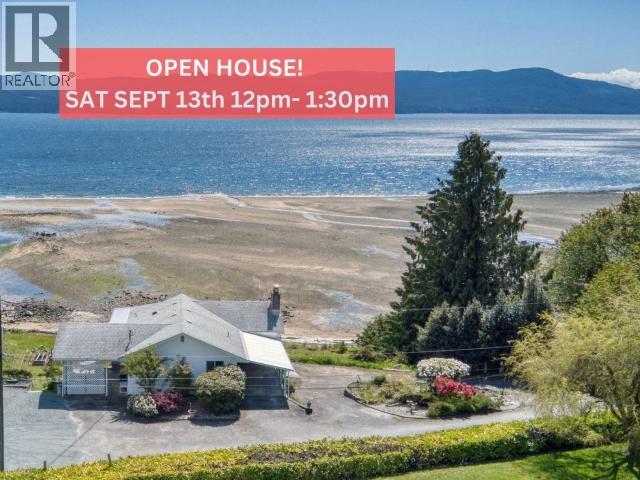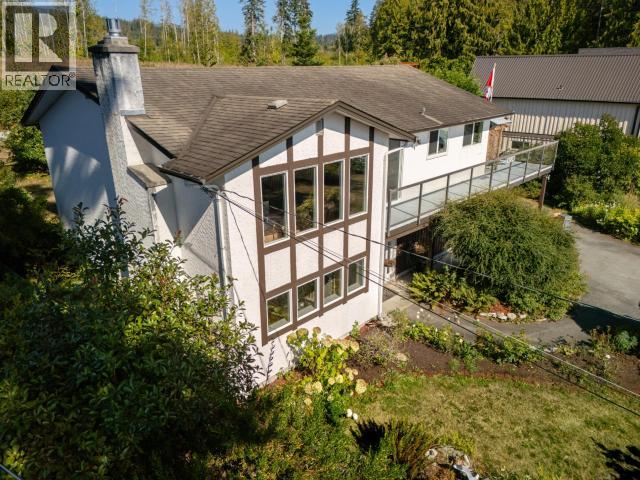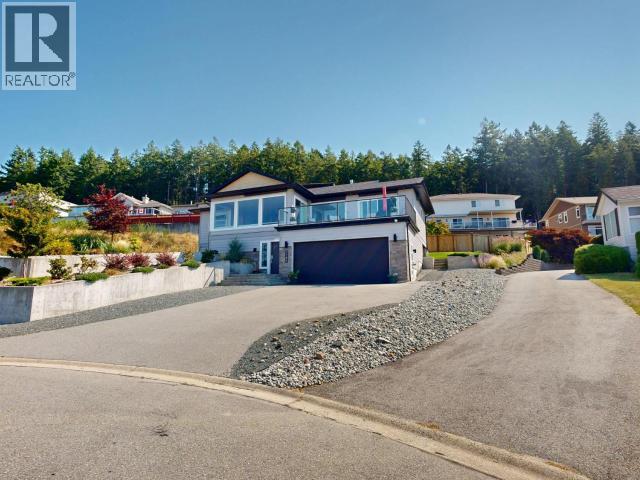- Houseful
- BC
- Texada Island
- 4856 Sanderson Rd
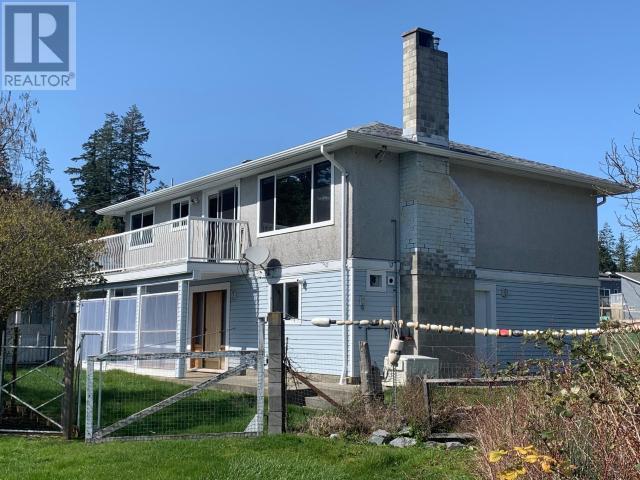
4856 Sanderson Rd
4856 Sanderson Rd
Highlights
Description
- Home value ($/Sqft)$317/Sqft
- Time on Houseful158 days
- Property typeSingle family
- Mortgage payment
Absolutely prime Gillies Bay waterfront on the esplanade! This family home has 3 bedrooms and a spacious living room on the upstairs level with sweeping views of Georgia Straight and the majestic peaks of the Vancouver Island mountains. Downstairs has a level entry fully self contained suite, laundry area and utility area. Walk out to the beach and take off on the placid waters of the Bay. There is a 32x16 over-height detached shop with attached 32x11 carport with power and plumbing. Garden areas and a serviced RV site with pull through from the lane access. High-efficiency furnace & backup generator too. Hydrant protected and on improvement district water this home is walking distance to all Gillies Bay has to offer and within an easy drive to BC Ferries if you need to commute. Come and see, you won't want to leave! (id:55581)
Home overview
- Cooling None
- Heat source Electric, natural gas, propane, wood
- Heat type Baseboard heaters, forced air
- Has garage (y/n) Yes
- # full baths 2
- # total bathrooms 2.0
- # of above grade bedrooms 4
- Community features Family oriented
- Lot desc Garden area
- Lot dimensions 17424
- Lot size (acres) 0.4093985
- Building size 2080
- Listing # 18864
- Property sub type Single family residence
- Status Active
- Bathroom (# of pieces - 4) Measurements not available
Level: Basement - Laundry 4.267m X 3.048m
Level: Basement - Bedroom 3.556m X 4.039m
Level: Basement - Living room 3.962m X 2.743m
Level: Basement - Kitchen 4.572m X 3.658m
Level: Basement - Foyer 3.353m X 2.743m
Level: Basement - Primary bedroom 3.658m X 3.353m
Level: Main - Living room 6.096m X 3.962m
Level: Main - Dining nook 2.438m X 2.438m
Level: Main - Bathroom (# of pieces - 4) Measurements not available
Level: Main - Bedroom 2.743m X 3.048m
Level: Main - Kitchen 2.819m X 2.743m
Level: Main - Laundry 2.743m X 3.48m
Level: Main
- Listing source url Https://www.realtor.ca/real-estate/28133757/4856-sanderson-road-texada-island
- Listing type identifier Idx

$-1,757
/ Month


