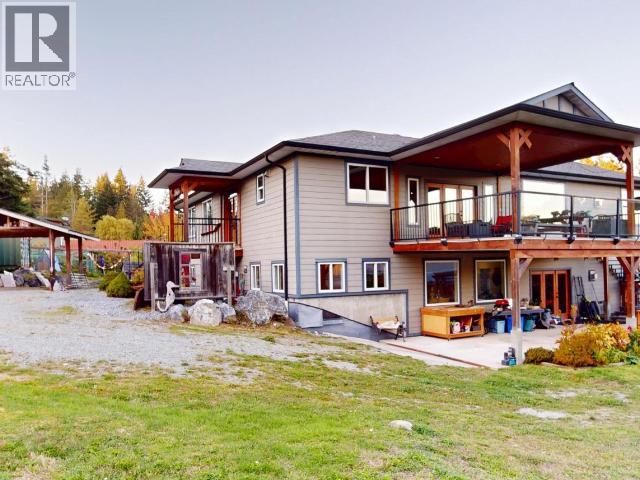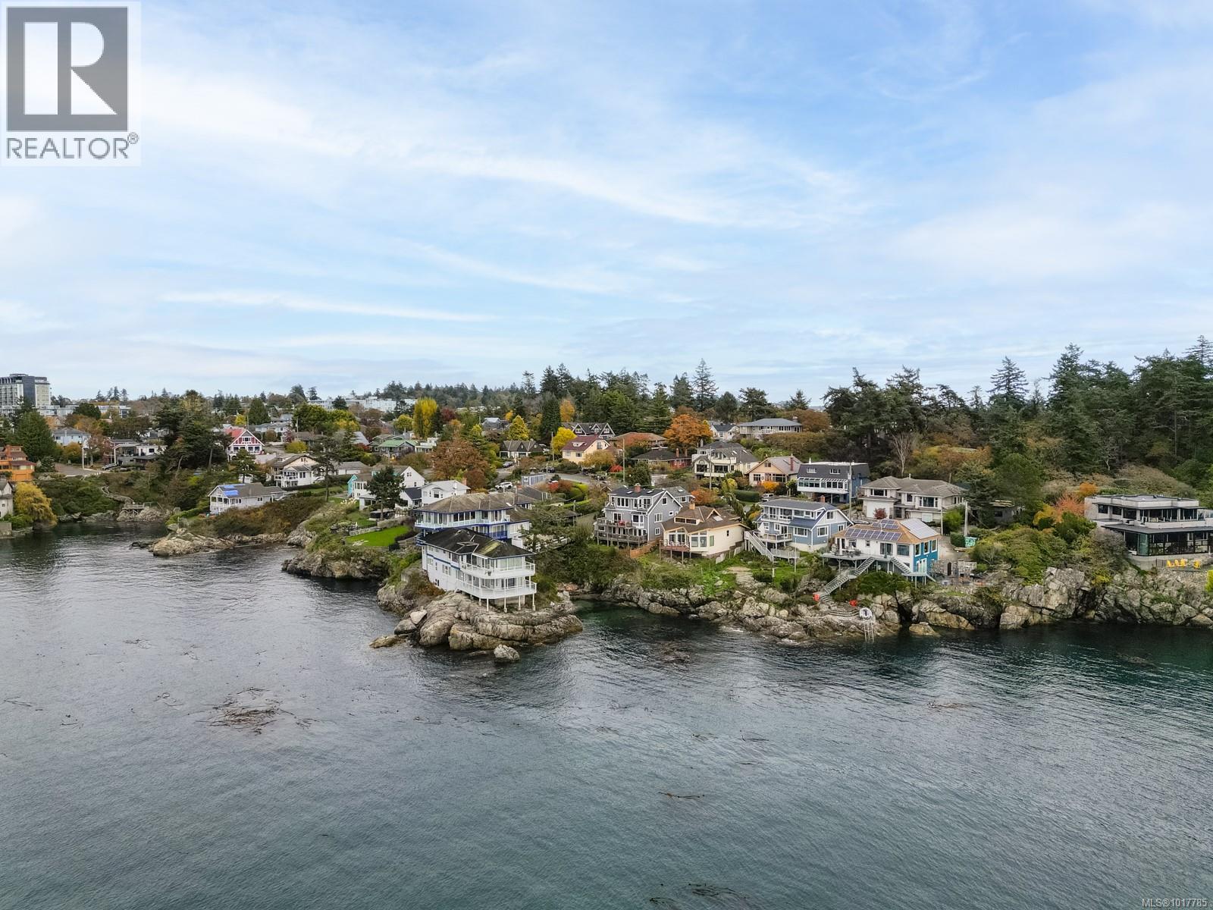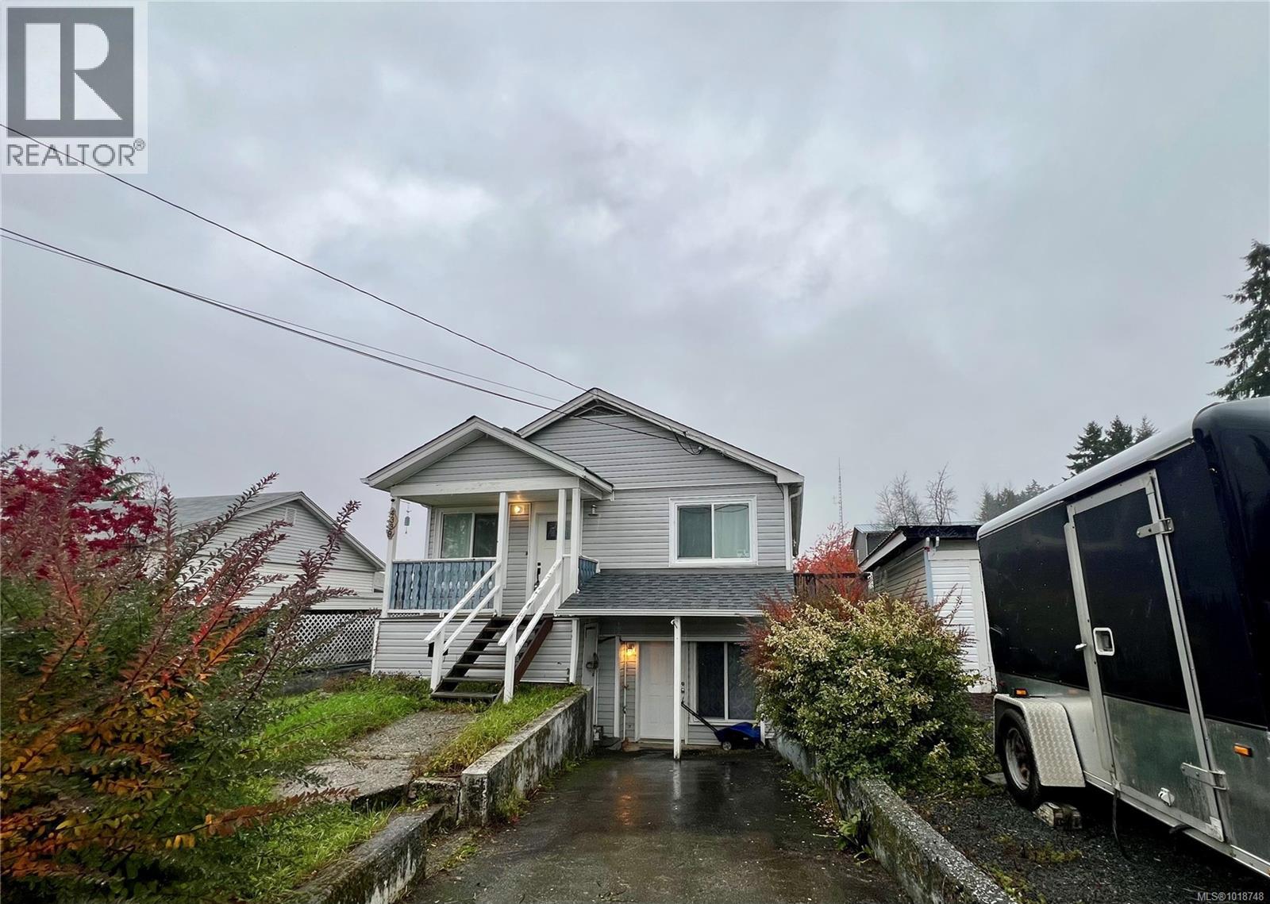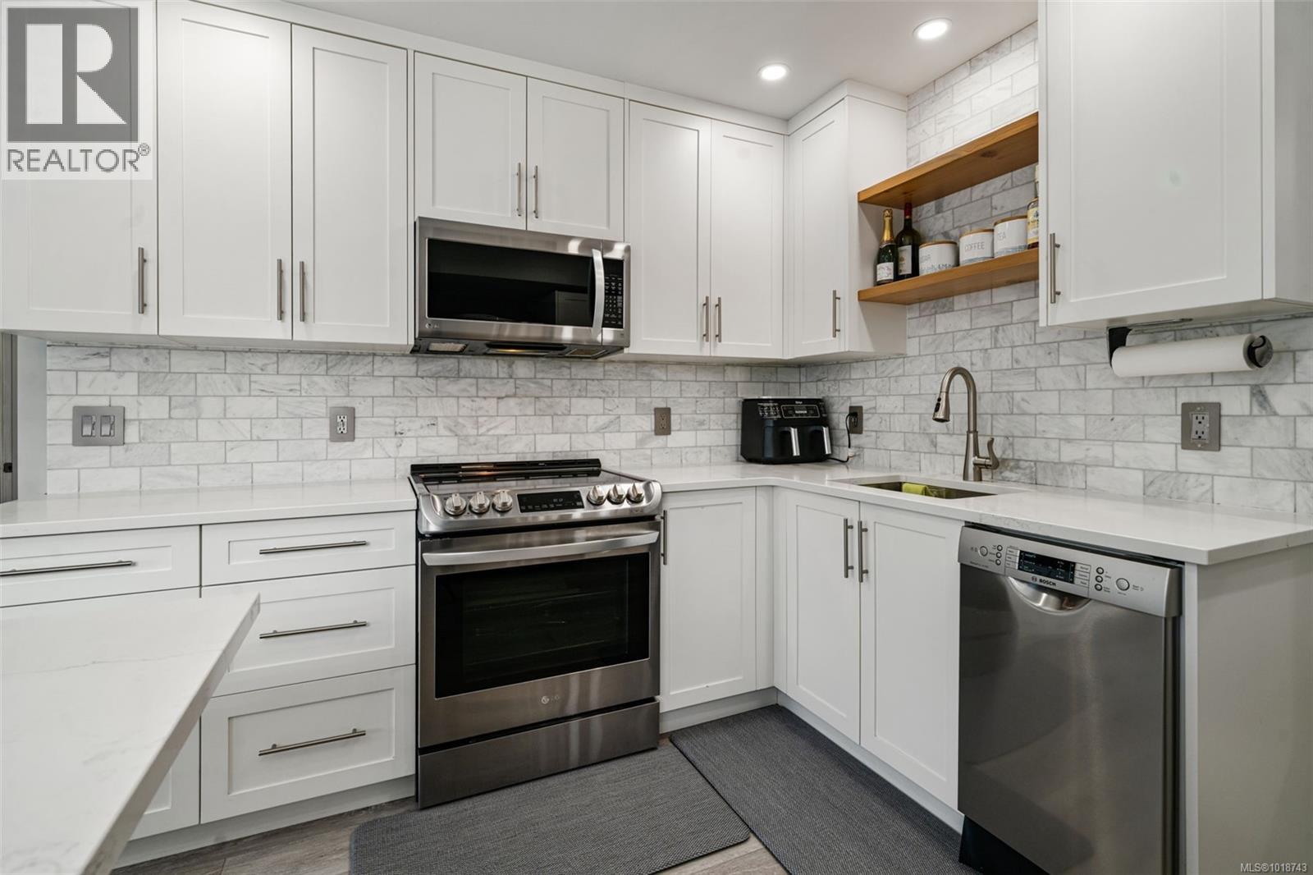- Houseful
- BC
- Texada Island
- V0N
- 4880 Sanderson Rd

Highlights
Description
- Home value ($/Sqft)$180/Sqft
- Time on Houseful8 days
- Property typeSingle family
- Lot size0.84 Acre
- Mortgage payment
In the heart of Gillies Bay! This custom-built 2014 ocean view home offers 7 bedrooms and sits on a generous 0.84 acre lot, ideal for a large or multi-generational family, or simply for those who enjoy extra space. The lower level was designed with flexibility in mind, featuring extra roughed-in kitchen and bath, as well as a walkout entrance perfect for a future suite. Relax on the spacious sundeck and take in the beautiful Gillies Bay views, with peace of mind from a backup generator, water filtration system, and solid modern construction. A workshop with lane access at the bottom of the property is just receiving its finishing touches. Truly appreciated by the owners, this is simply more home than needed now that the kids are grown. (id:63267)
Home overview
- Heat source Electric, propane
- # full baths 3
- # total bathrooms 3.0
- # of above grade bedrooms 7
- Lot dimensions 0.84
- Lot size (acres) 0.84
- Building size 4979
- Listing # 19441
- Property sub type Single family residence
- Status Active
- Primary bedroom 4.978m X 4.343m
Level: Basement - Laundry 4.14m X 5.055m
Level: Basement - Living room 7.01m X 7.417m
Level: Basement - Bedroom 6.883m X 3.2m
Level: Basement - Workshop 2.083m X 1.372m
Level: Basement - Dining room 4.801m X 6.248m
Level: Basement - Bathroom (# of pieces - 4) Measurements not available
Level: Basement - Bedroom 4.14m X 4.343m
Level: Basement - Workshop 2.769m X 3.353m
Level: Basement - Foyer 1.829m X 3.023m
Level: Main - Bedroom 4.089m X 4.369m
Level: Main - Bathroom (# of pieces - 4) Measurements not available
Level: Main - Bedroom 4.369m X 4.089m
Level: Main - Living room 5.055m X 5.537m
Level: Main - Kitchen 4.902m X 3.683m
Level: Main - Dining room 4.902m X 5.055m
Level: Main - Bedroom 4.089m X 4.318m
Level: Main - Primary bedroom 6.045m X 4.115m
Level: Main
- Listing source url Https://www.realtor.ca/real-estate/29032897/4880-sanderson-road-texada-island
- Listing type identifier Idx

$-2,387
/ Month













