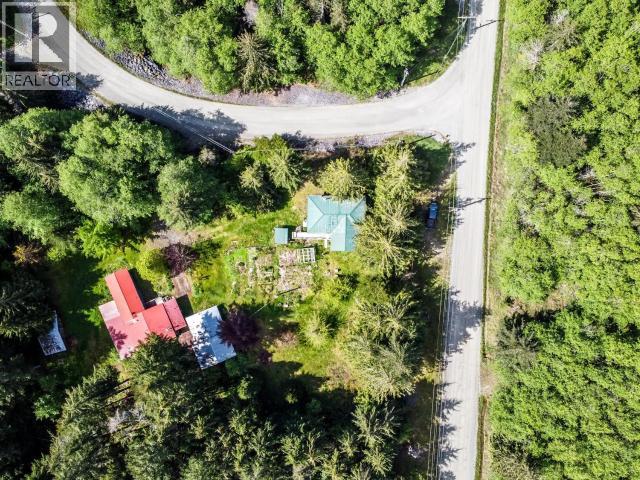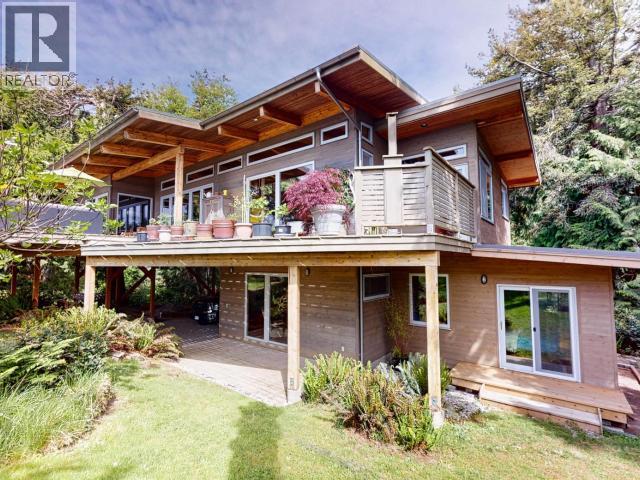- Houseful
- BC
- Texada Island
- 6980 Sienna Rd

Highlights
Description
- Home value ($/Sqft)$205/Sqft
- Time on Houseful187 days
- Property typeSingle family
- Lot size4.96 Acres
- Mortgage payment
Welcome to a peaceful haven at the edge of the electric grid--priced significantly below BC Assessment due to needed renovations in the modular unit. This sun-filled 4.96-acre property offers privacy, tranquility, and a lifestyle you can truly grow into--literally. With a 932 sqft home, 1,432 sqft modular, and an approx. 1,000 sqft powered shop, there's space to live, work, and create. Two sturdy metal outbuildings expand the potential, and three civic addresses provide flexibility. Fertile soil nourished by Mowat Creek supports ever-blooming gardens, fruit trees, thriving vegetables, and 1.5 fenced acres. Two septic systems, a private well, and easy access to nearby trails, lakes, and beaches keep you connected to nature. Just 15 mins to the store, and steps from the gateway to South Island's famed deer hunting region--abundant game, no predators, and vast wilderness. Whether you seek self-sufficiency, creativity, or simply space to breathe, this property is ready to welcome you home (id:63267)
Home overview
- Cooling None
- Heat source Electric
- Heat type Baseboard heaters
- Fencing Fence
- # full baths 2
- # total bathrooms 2.0
- # of above grade bedrooms 4
- Community features Adult oriented, family oriented
- View Mountain view
- Lot desc Garden area
- Lot dimensions 4.96
- Lot size (acres) 4.96
- Building size 2918
- Listing # 18896
- Property sub type Single family residence
- Status Active
- Workshop 3.404m X 2.057m
Level: Basement - Laundry 3.302m X 4.978m
Level: Basement - Other 3.429m X 3.429m
Level: Basement - Workshop 3.708m X 2.692m
Level: Basement - Bedroom 3.277m X 4.089m
Level: Main - Dining room 4.597m X 3.023m
Level: Main - Primary bedroom 3.658m X 4.293m
Level: Main - Kitchen 2.464m X 3.023m
Level: Main - Family room 4.597m X 3.429m
Level: Main - Bathroom (# of pieces - 4) Measurements not available
Level: Main - Bedroom 3.404m X 3.531m
Level: Other - Dining room 4.115m X 4.674m
Level: Other - Living room 4.14m X 5.918m
Level: Other - Kitchen 4.115m X 4.674m
Level: Other - Bathroom (# of pieces - 3) Measurements not available
Level: Other - Primary bedroom 3.378m X 8.407m
Level: Other
- Listing source url Https://www.realtor.ca/real-estate/28183146/6980-sienna-road-texada-island
- Listing type identifier Idx

$-1,595
/ Month



