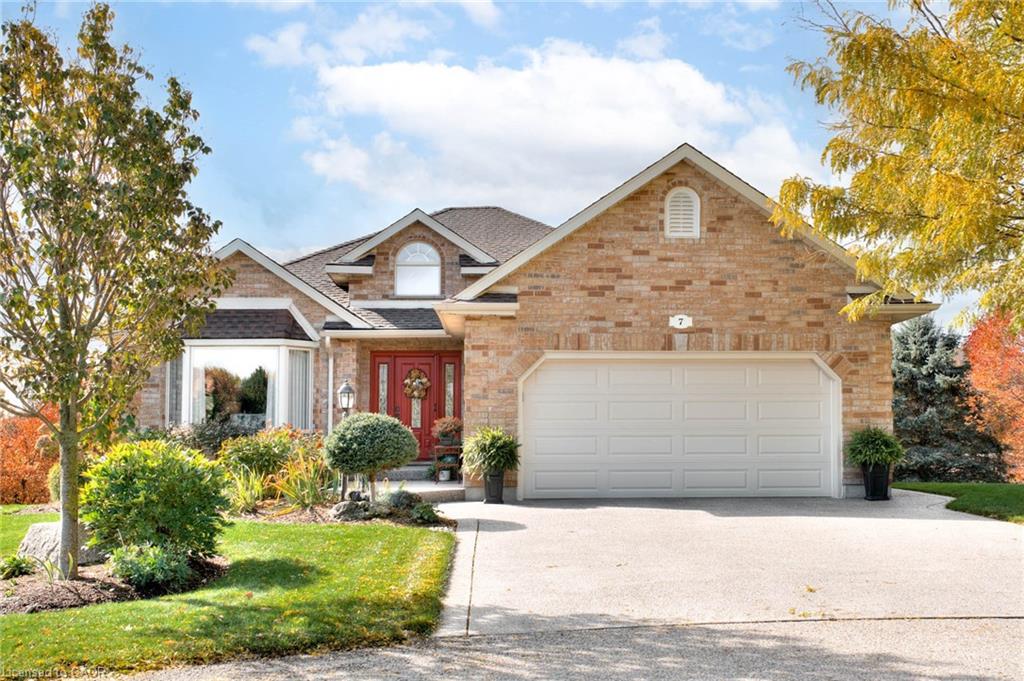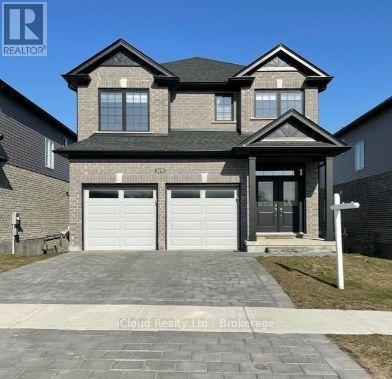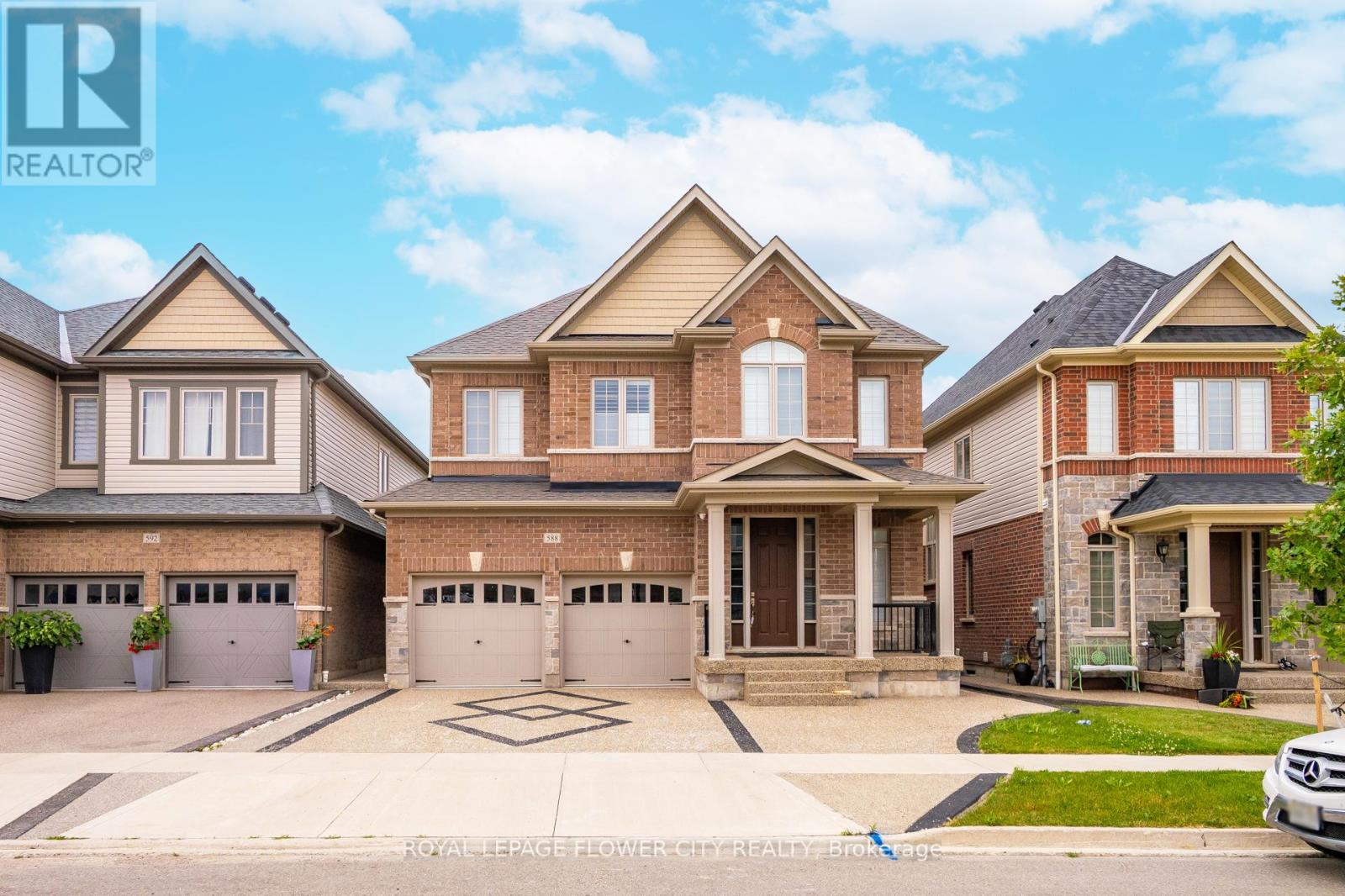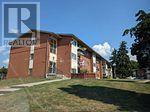- Houseful
- ON
- Thames Centre Dorchester
- N0L
- 195 Boardwalk Way
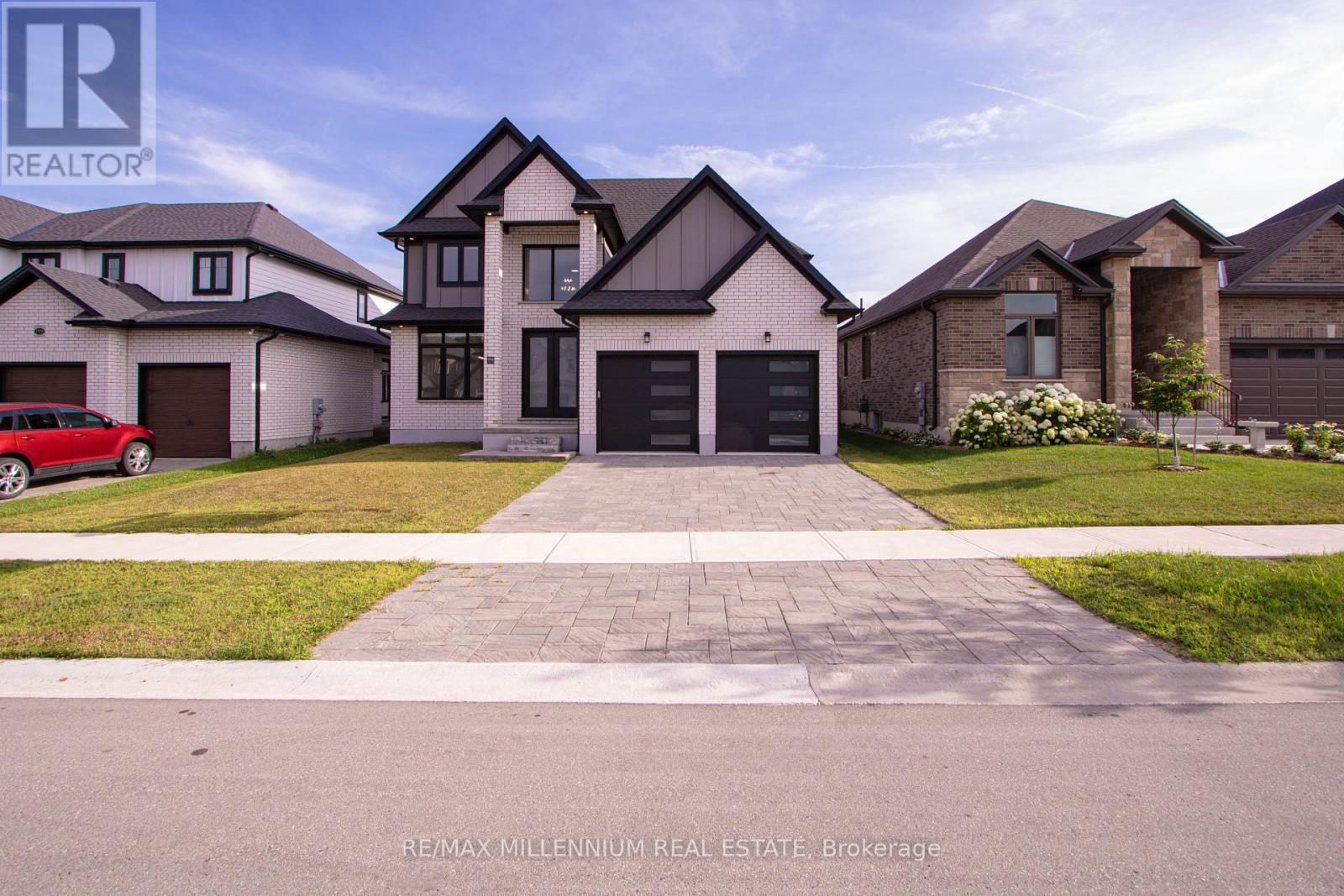
Highlights
Description
- Time on Houseful40 days
- Property typeSingle family
- Median school Score
- Mortgage payment
Experience contemporary comfort in this exceptional, nearly-new home located in the heart of Dorchester, Ontario. Just a few years old, it offers a seamless blend of modern elegance and practical design. A dramatic open-to-above foyer welcomes you with style and sets the tone for the sophisticated interior. The main level features a spacious family room and dining area that connect effortlessly to a chef-inspired kitchen, complete with quartz countertops, premium stainless steel appliances, and a large pantry. The serene primary suite provides a private re-treat with a spa-like 4-piece ensuite. Ideally positioned just minutes from Highway 401 and everyday amenities, this home also includes a Tesla charger in the garage perfect for the eco-conscious homeowner. (id:63267)
Home overview
- Cooling Central air conditioning
- Heat source Natural gas
- Heat type Forced air
- Sewer/ septic Sanitary sewer
- # total stories 2
- # parking spaces 6
- Has garage (y/n) Yes
- # full baths 2
- # half baths 1
- # total bathrooms 3.0
- # of above grade bedrooms 4
- Subdivision Dorchester
- Lot size (acres) 0.0
- Listing # X12397969
- Property sub type Single family residence
- Status Active
- 2nd bedroom 3.05m X 3.35m
Level: 2nd - 3rd bedroom 3.35m X 3.05m
Level: 2nd - 4th bedroom 3.05m X 3.35m
Level: 2nd - Primary bedroom 4.27m X 3.96m
Level: 2nd - Pantry 2.13m X 1.52m
Level: Main - Great room 5.18m X 3.96m
Level: Main - Laundry 1.83m X 2.44m
Level: Main - Dining room 3.05m X 3.96m
Level: Main - Living room 3.05m X 4.27m
Level: Main - Kitchen 3.05m X 3.96m
Level: Main
- Listing source url Https://www.realtor.ca/real-estate/28850883/195-boardwalk-way-thames-centre-dorchester-dorchester
- Listing type identifier Idx

$-2,400
/ Month

