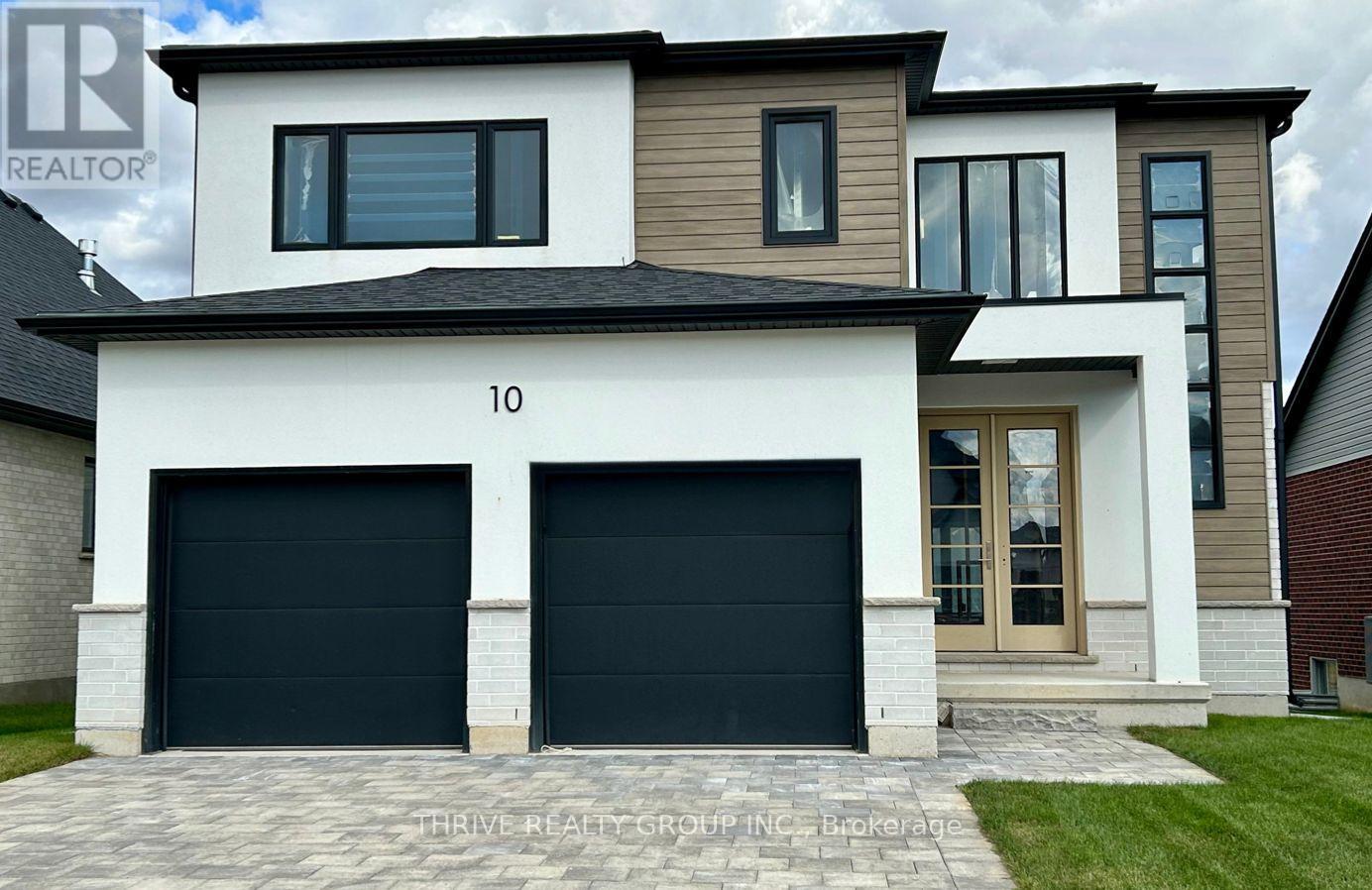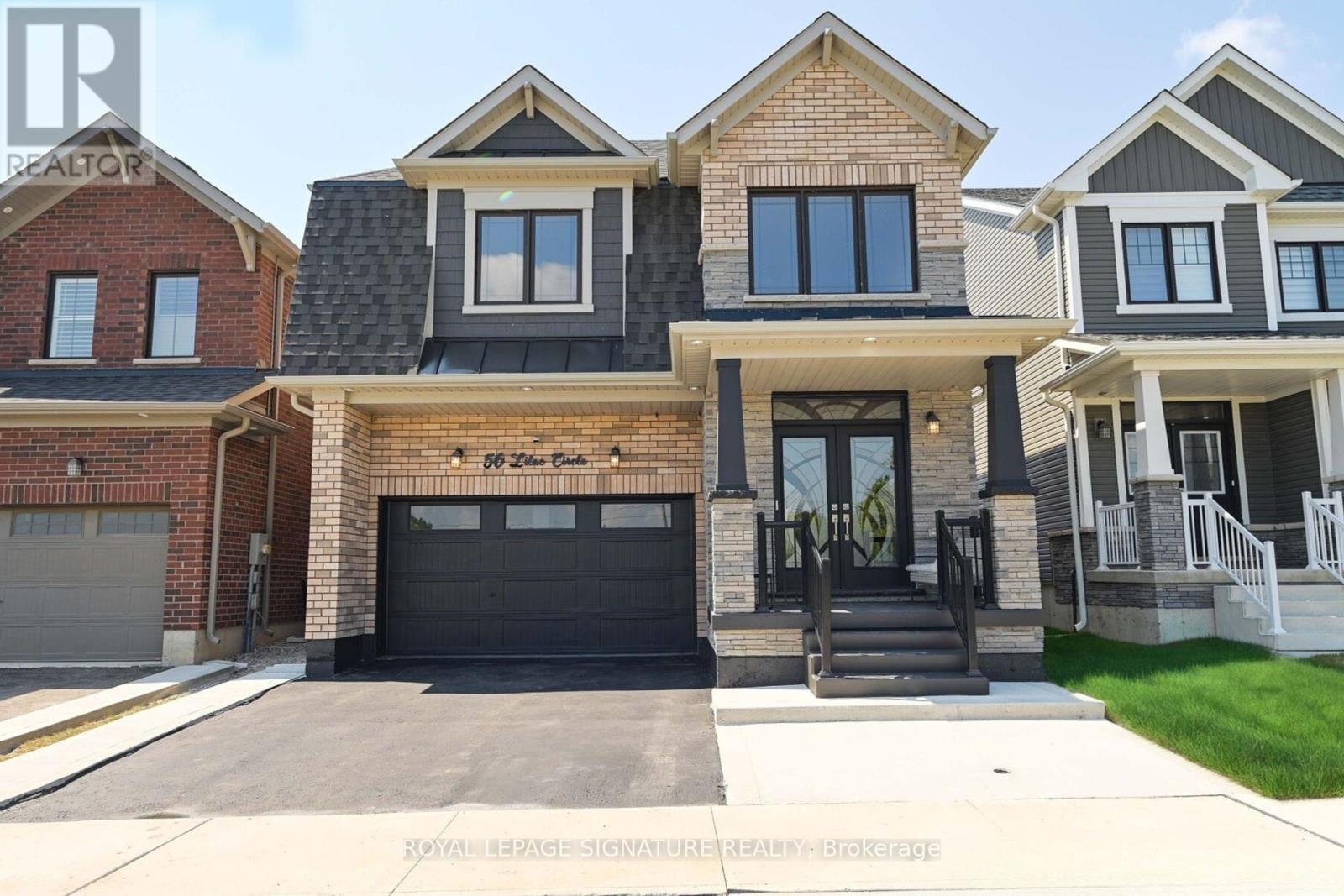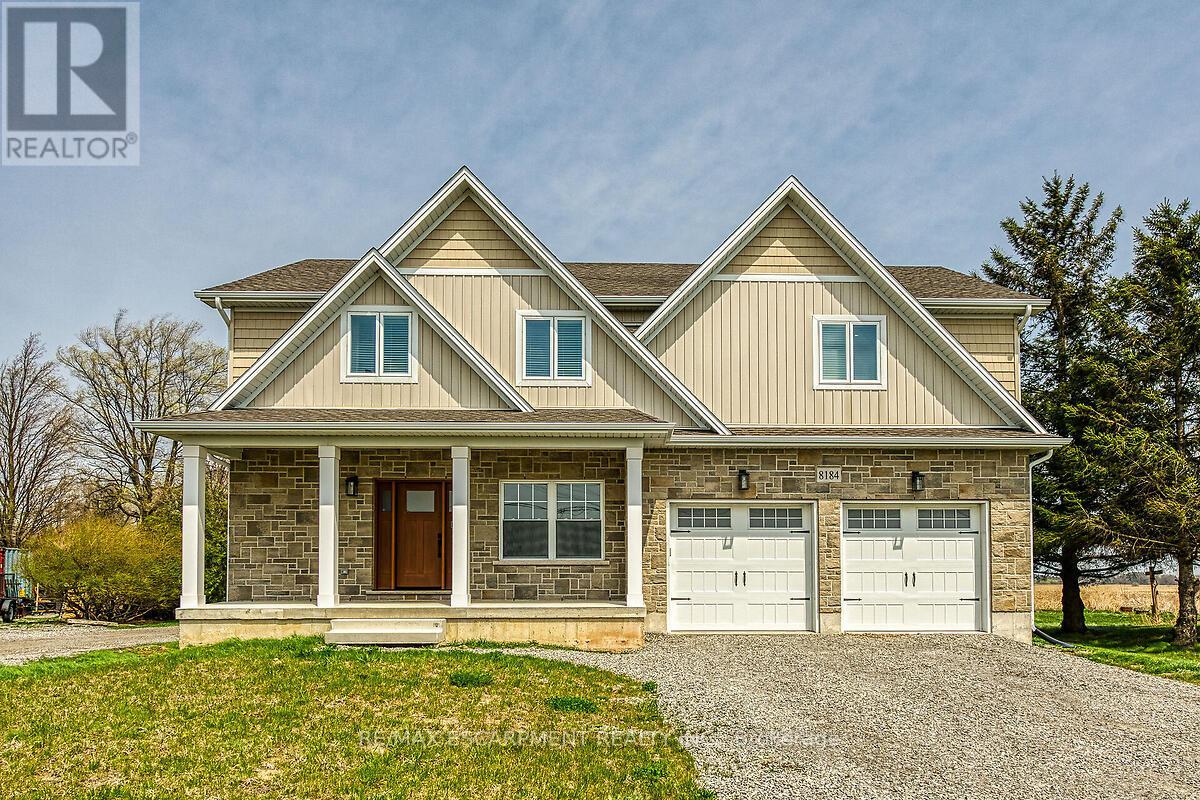- Houseful
- ON
- Thames Centre
- N0M
- 10 Aspen Cir

Highlights
Description
- Time on Houseful230 days
- Property typeSingle family
- Median school Score
- Mortgage payment
Welcome to 2354 sq. ft. (+/-) of modern elegance in the growing Rosewood community of Thorndale! Built by Sifton Properties, this stunning brand new 4-bedroom, 2.5-bathroom home is designed for both comfort and style. The striking White Linen stucco exterior and custom double 8 walnut-stained front door create a grand first impression. Inside, you'll find 8 interior doors on the main floor, 4 pot lights throughout, and rough-ins for under-cabinet lighting, allowing for a seamless blend of sophistication and functionality. As an Express Quick Closing Home, this property offers the best of both worlds move in faster while still personalizing key finishes like flooring, cabinetry, and countertops to suit your style. Located in the charming town of Thorndale, Ontario, Rosewood is a vibrant new neighbourhood with spacious lots, fresh open air, and convenient access to schools, shopping, and recreation. Call this home today and experience the Sifton built difference. (id:63267)
Home overview
- Cooling Central air conditioning
- Heat source Natural gas
- Heat type Forced air
- Sewer/ septic Sanitary sewer
- # total stories 2
- # parking spaces 4
- Has garage (y/n) Yes
- # full baths 2
- # half baths 1
- # total bathrooms 3.0
- # of above grade bedrooms 4
- Subdivision Rural thames centre
- View View
- Directions 2031014
- Lot size (acres) 0.0
- Listing # X12002058
- Property sub type Single family residence
- Status Active
- 2nd bedroom 3.66m X 3.05m
Level: 2nd - Primary bedroom 5m X 3.66m
Level: 2nd - 3rd bedroom 3.66m X 3.4m
Level: 2nd - 4th bedroom 3.63m X 3.22m
Level: 2nd - Foyer 2.38m X 2.74m
Level: Main - Kitchen 2.63m X 4.88m
Level: Main - Family room 4.65m X 3.38m
Level: Main - Great room 4.65m X 4.87m
Level: Main - Eating area 2.46m X 4.88m
Level: Main - Laundry 1.82m X 2.67m
Level: Main - Mudroom 1.6m X 2.91m
Level: Main
- Listing source url Https://www.realtor.ca/real-estate/27983605/10-aspen-circle-thames-centre-rural-thames-centre
- Listing type identifier Idx

$-2,691
/ Month












